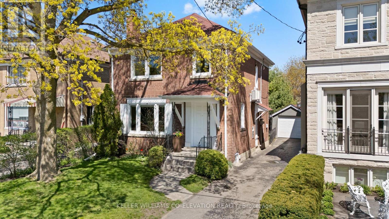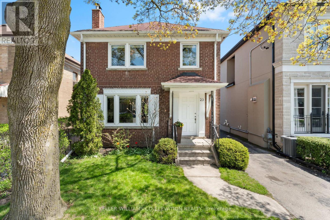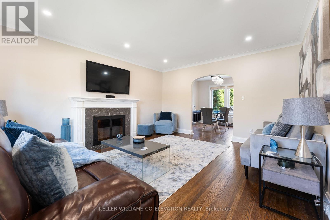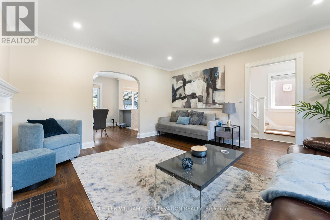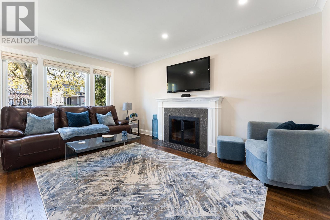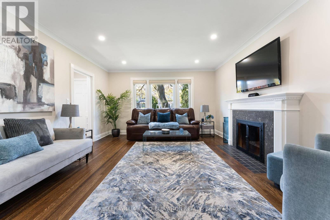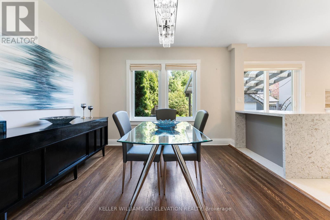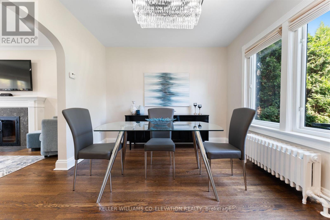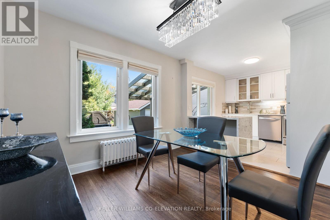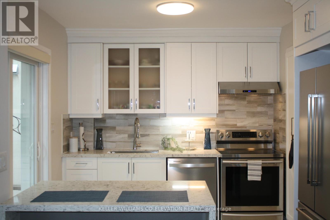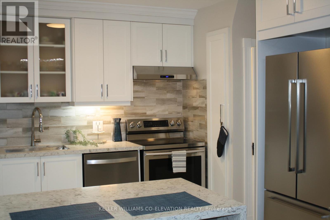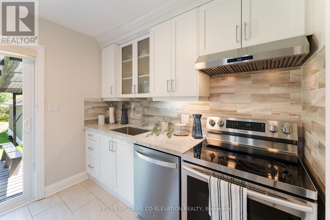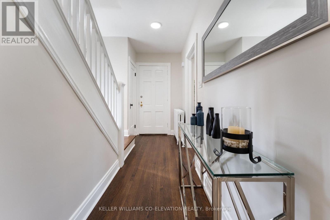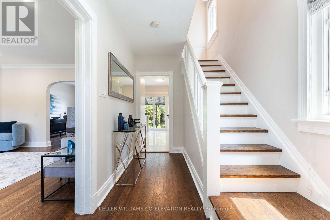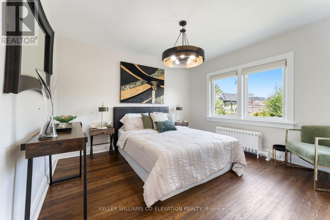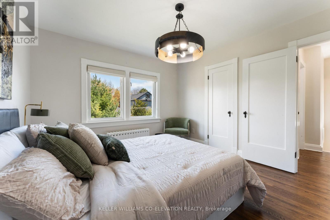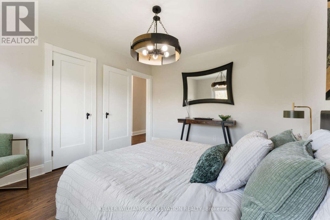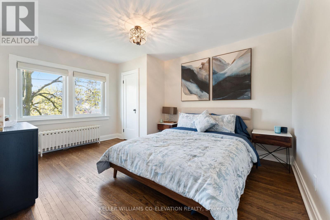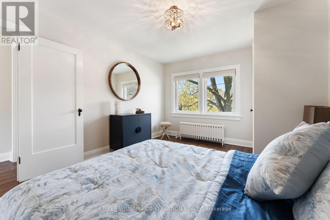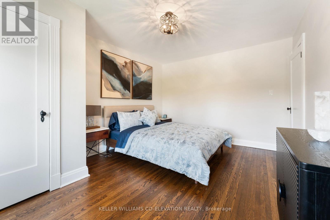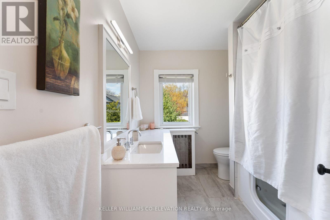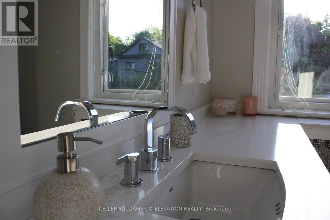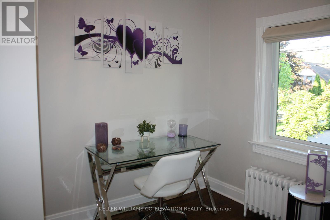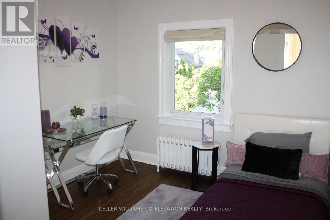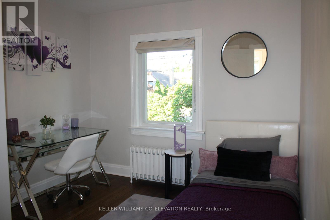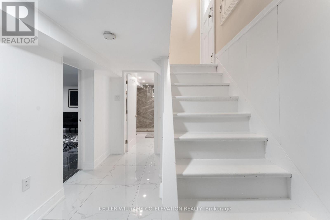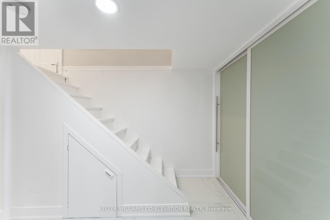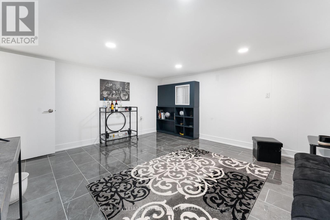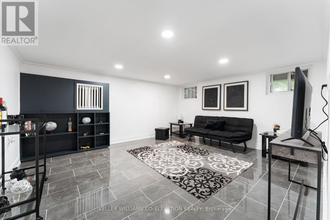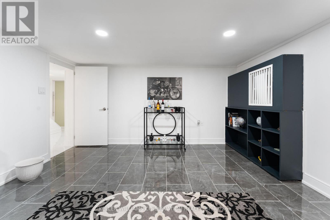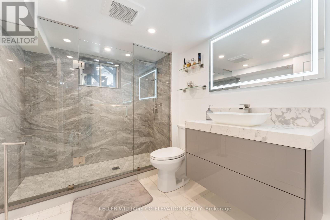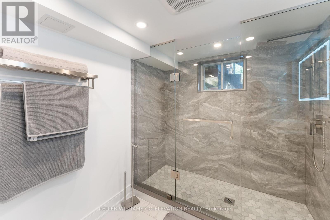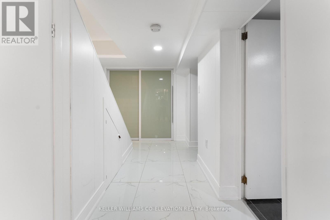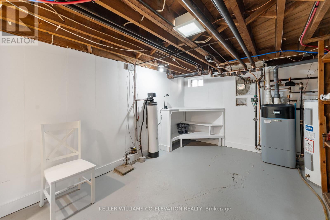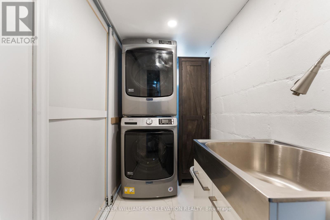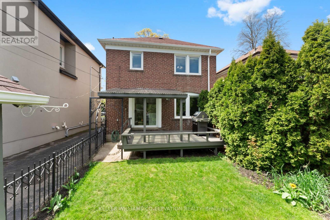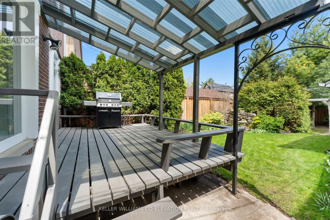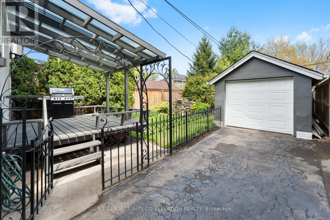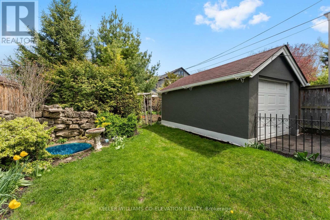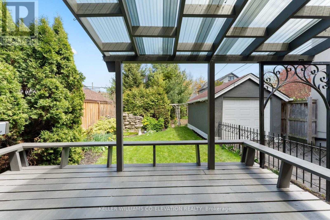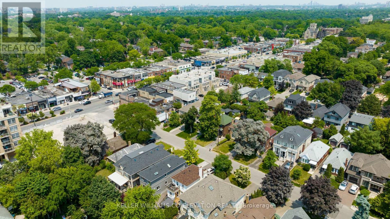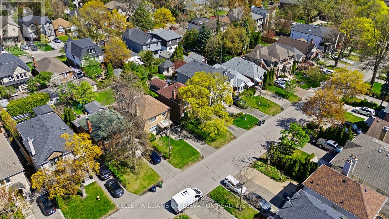23 Humbervale Boulevard Toronto, Ontario M8Y 3P3
$1,797,950
Bloor & Royal York charmer located in the heart of Sunnylea and The Kingsway! Welcome to one of Toronto's most coveted neighborhoods, where charm, community, and convenience converge. Just steps from the iconic Kingsway shops, cafés, and the historic Kingsway Theatre, this beautifully updated 3-bedroom, 2-bathroom home offers the perfect blend of character and modern upgrades. Inside, you'll find a stylishly renovated kitchen, updated bathrooms, and a refreshed basement ideal for family living or hosting guests. Enjoy natural light through new windows with retractable screens, and a brand-new gas boiler (Sept 2023).Outside, a lush, oversized backyard with a large garden provides a private retreat in the city perfect for entertaining, relaxing, or cultivating your green thumb. Families will love the top-rated school catchment, including Sunnylea , OLS, Bishop Allen & ECI, while commuters will appreciate being just a minutes walk to the subway and close to the Gardiner, 427, and 401. Move-in ready with loads of future potential this is a rare opportunity to own a slice of West Toronto's most beloved neighborhoods. (id:35762)
Open House
This property has open houses!
2:00 pm
Ends at:4:00 pm
Property Details
| MLS® Number | W12184210 |
| Property Type | Single Family |
| Neigbourhood | Stonegate-Queensway |
| Community Name | Stonegate-Queensway |
| AmenitiesNearBy | Park, Place Of Worship |
| CommunityFeatures | Community Centre |
| ParkingSpaceTotal | 5 |
| Structure | Shed |
Building
| BathroomTotal | 2 |
| BedroomsAboveGround | 3 |
| BedroomsTotal | 3 |
| Age | 51 To 99 Years |
| Amenities | Fireplace(s) |
| Appliances | Water Heater, Water Softener, Dishwasher, Dryer, Stove, Water Treatment, Window Coverings, Refrigerator |
| BasementFeatures | Separate Entrance |
| BasementType | Full |
| ConstructionStyleAttachment | Detached |
| CoolingType | Wall Unit |
| ExteriorFinish | Brick |
| FireplacePresent | Yes |
| FireplaceTotal | 1 |
| FlooringType | Hardwood, Ceramic |
| FoundationType | Block |
| HeatingFuel | Natural Gas |
| HeatingType | Radiant Heat |
| StoriesTotal | 2 |
| SizeInterior | 1100 - 1500 Sqft |
| Type | House |
| UtilityWater | Municipal Water |
Parking
| Detached Garage | |
| Garage |
Land
| Acreage | No |
| LandAmenities | Park, Place Of Worship |
| Sewer | Sanitary Sewer |
| SizeDepth | 115 Ft |
| SizeFrontage | 33 Ft |
| SizeIrregular | 33 X 115 Ft ; 118 X 33.04 X 117.6 X 33.05 |
| SizeTotalText | 33 X 115 Ft ; 118 X 33.04 X 117.6 X 33.05|under 1/2 Acre |
| ZoningDescription | Rd (f13.5;a510;d0.45*42) |
Rooms
| Level | Type | Length | Width | Dimensions |
|---|---|---|---|---|
| Basement | Laundry Room | 2.29 m | 1.27 m | 2.29 m x 1.27 m |
| Basement | Recreational, Games Room | 4.4 m | 3.81 m | 4.4 m x 3.81 m |
| Basement | Bathroom | 2.13 m | 2.74 m | 2.13 m x 2.74 m |
| Basement | Utility Room | 3.96 m | 3.35 m | 3.96 m x 3.35 m |
| Main Level | Living Room | 4.66 m | 4.2 m | 4.66 m x 4.2 m |
| Main Level | Dining Room | 3.44 m | 3.16 m | 3.44 m x 3.16 m |
| Main Level | Kitchen | 3.81 m | 2.83 m | 3.81 m x 2.83 m |
| Upper Level | Primary Bedroom | 3.99 m | 3.41 m | 3.99 m x 3.41 m |
| Upper Level | Bedroom 2 | 3.59 m | 3.41 m | 3.59 m x 3.41 m |
| Upper Level | Bedroom 3 | 3.11 m | 2.86 m | 3.11 m x 2.86 m |
| Upper Level | Bathroom | 2.5 m | 21 m | 2.5 m x 21 m |
Utilities
| Cable | Available |
| Electricity | Installed |
| Sewer | Installed |
Interested?
Contact us for more information
Sean Bracken
Salesperson
2100 Bloor St W #7b
Toronto, Ontario M6S 1M7

