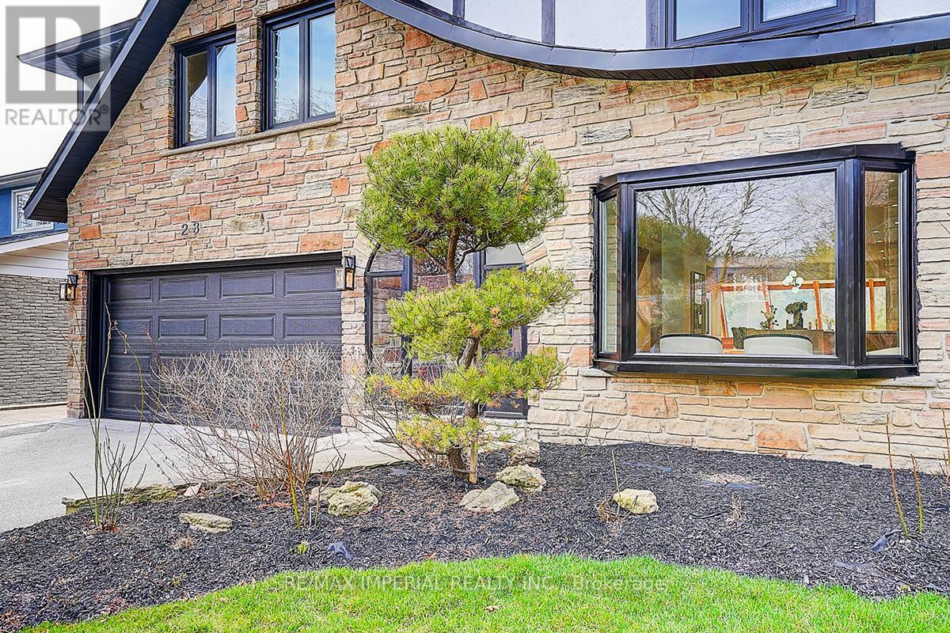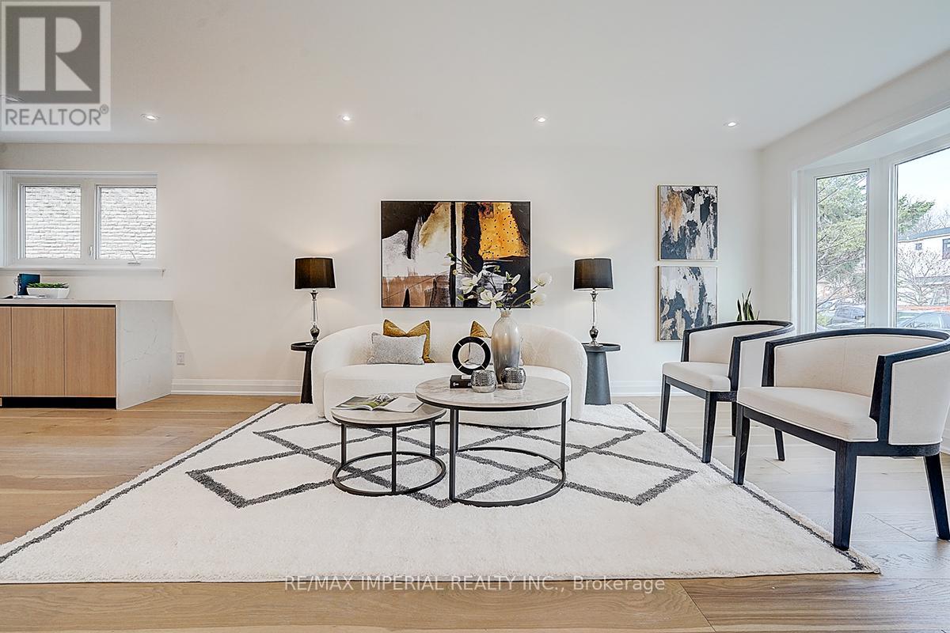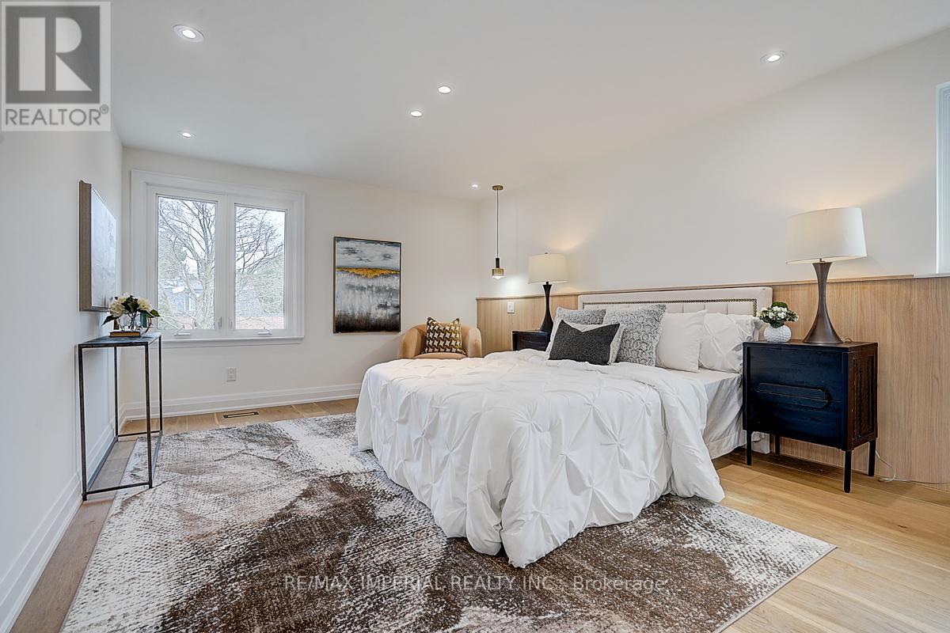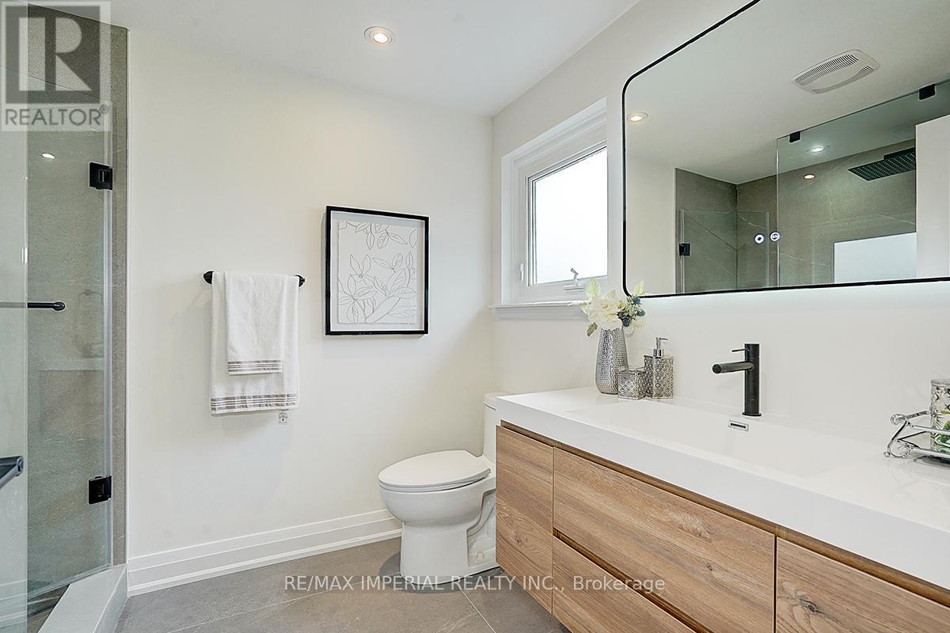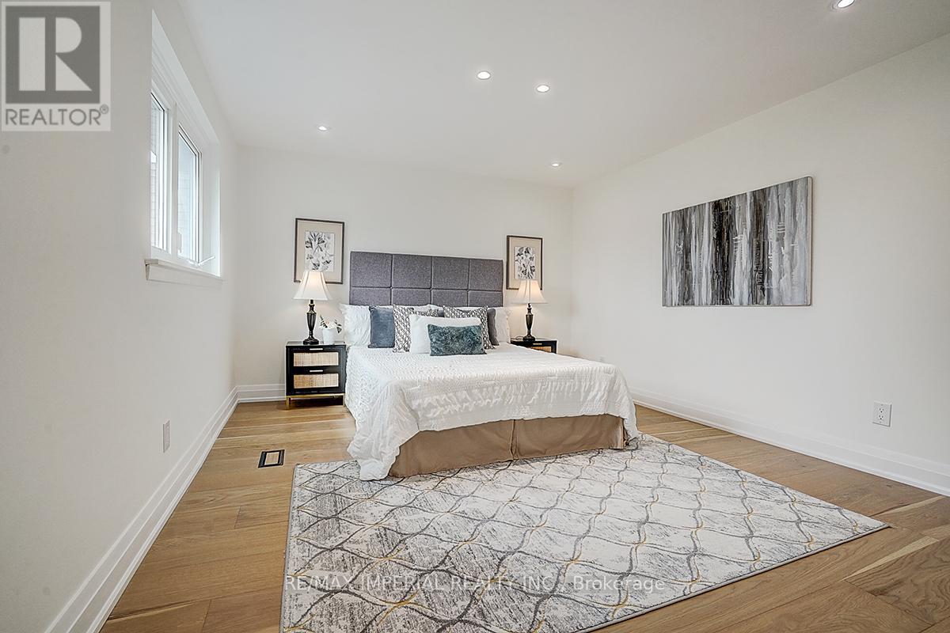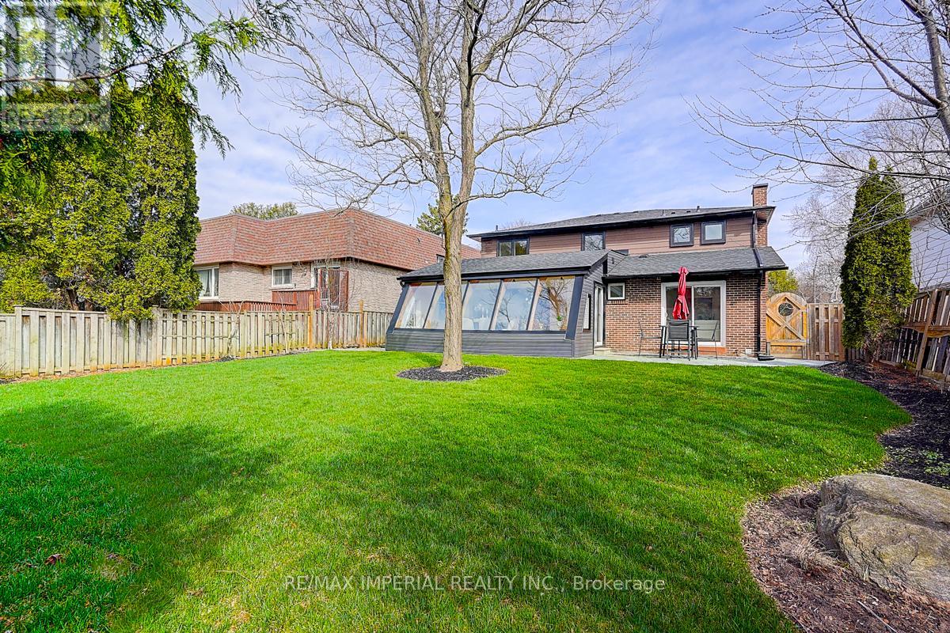23 Hagerman Boulevard Markham, Ontario L3R 2A8
$2,080,000
Stunning Fully Renovated Detached Home In Prestigious Unionville! Professionally Designed And $$$ Spent! Open Concept Gourmet Kitchen, Premium Cabinets With Led Lights, Brand New BOSCH Built-In Stainless Steel Appliance, Huge Island With Water Fall Quartz Counter Top. Beautiful & Bright Sun Room Is A Special Treat Overlooking Picturesque Garden. 4 Spacious Bedrooms And 3 Bathrooms On 2nd Floor. New Interlock Sidewalk, New Grass Lawn, New Roof Shingles, New Furnace, New Central Air Conditioner. Owned Hot Water Tank. Upgraded 200-Amp Electricity Service, Electrical Car Charger Plug Installed Inside Double-Car Garage. Top Ranking William Berczy Public School, Unionville High School & St. Augustine Catholic High School. Walk To Toogood Pond And Main St. Mins To Hwy 407, Hwy 404, First Markham Place, Many Restaurants & Shops! Must See! (id:35762)
Property Details
| MLS® Number | N12103308 |
| Property Type | Single Family |
| Community Name | Unionville |
| ParkingSpaceTotal | 6 |
Building
| BathroomTotal | 5 |
| BedroomsAboveGround | 4 |
| BedroomsBelowGround | 1 |
| BedroomsTotal | 5 |
| Amenities | Fireplace(s) |
| Appliances | Garage Door Opener Remote(s) |
| BasementDevelopment | Finished |
| BasementType | N/a (finished) |
| ConstructionStyleAttachment | Detached |
| CoolingType | Central Air Conditioning |
| ExteriorFinish | Brick |
| FireplacePresent | Yes |
| FlooringType | Hardwood, Laminate |
| FoundationType | Concrete |
| HalfBathTotal | 1 |
| HeatingFuel | Natural Gas |
| HeatingType | Forced Air |
| StoriesTotal | 2 |
| SizeInterior | 2500 - 3000 Sqft |
| Type | House |
| UtilityWater | Municipal Water |
Parking
| Garage |
Land
| Acreage | No |
| Sewer | Sanitary Sewer |
| SizeDepth | 123 Ft ,7 In |
| SizeFrontage | 52 Ft ,6 In |
| SizeIrregular | 52.5 X 123.6 Ft |
| SizeTotalText | 52.5 X 123.6 Ft |
Rooms
| Level | Type | Length | Width | Dimensions |
|---|---|---|---|---|
| Second Level | Primary Bedroom | 4.88 m | 3.96 m | 4.88 m x 3.96 m |
| Second Level | Bedroom 2 | 3.96 m | 3.66 m | 3.96 m x 3.66 m |
| Second Level | Bedroom 3 | 4.57 m | 3.51 m | 4.57 m x 3.51 m |
| Second Level | Bedroom 4 | 3.05 m | 3.05 m | 3.05 m x 3.05 m |
| Basement | Bedroom 5 | 3.51 m | 2.74 m | 3.51 m x 2.74 m |
| Basement | Workshop | 5.49 m | 3.2 m | 5.49 m x 3.2 m |
| Basement | Kitchen | 2.9 m | 2.6 m | 2.9 m x 2.6 m |
| Basement | Recreational, Games Room | 7.92 m | 3.05 m | 7.92 m x 3.05 m |
| Main Level | Living Room | 5.79 m | 3.35 m | 5.79 m x 3.35 m |
| Main Level | Dining Room | 5.79 m | 3.35 m | 5.79 m x 3.35 m |
| Main Level | Family Room | 4.88 m | 3.66 m | 4.88 m x 3.66 m |
| Main Level | Kitchen | 5.79 m | 4.88 m | 5.79 m x 4.88 m |
| Main Level | Solarium | 6.1 m | 3.5 m | 6.1 m x 3.5 m |
Utilities
| Sewer | Installed |
https://www.realtor.ca/real-estate/28213979/23-hagerman-boulevard-markham-unionville-unionville
Interested?
Contact us for more information
Fred Cai
Salesperson
3000 Steeles Ave E Ste 101
Markham, Ontario L3R 4T9



