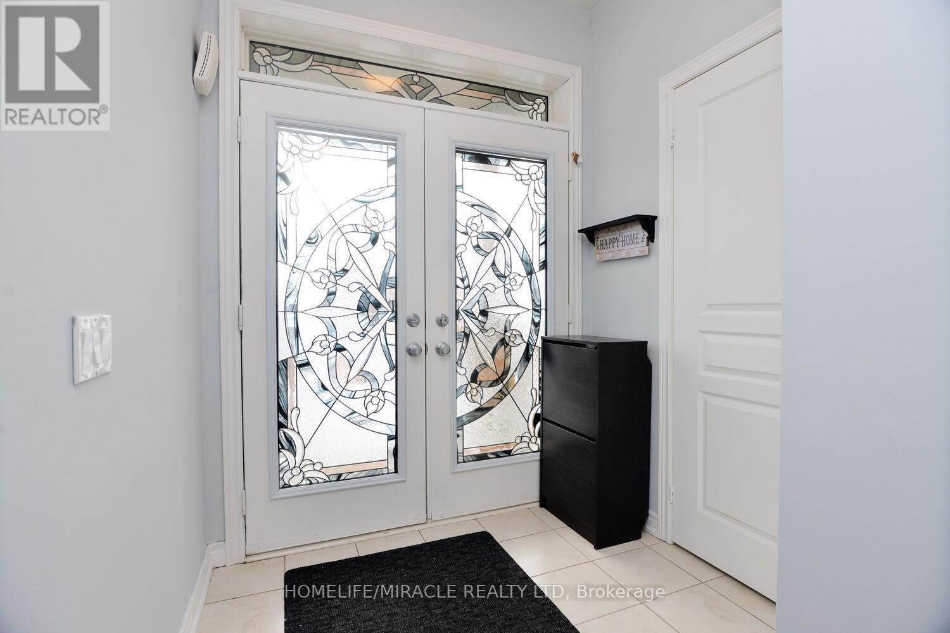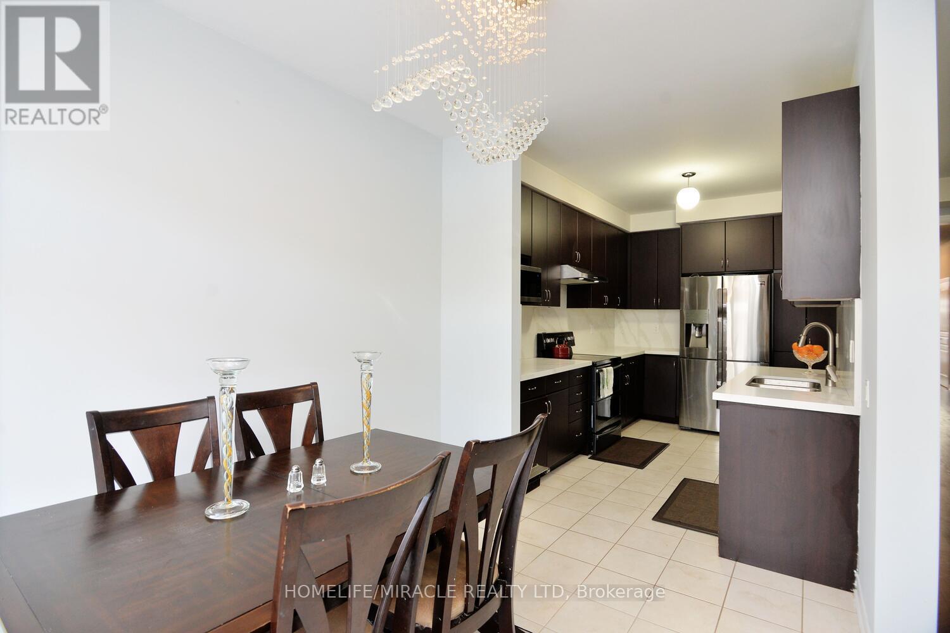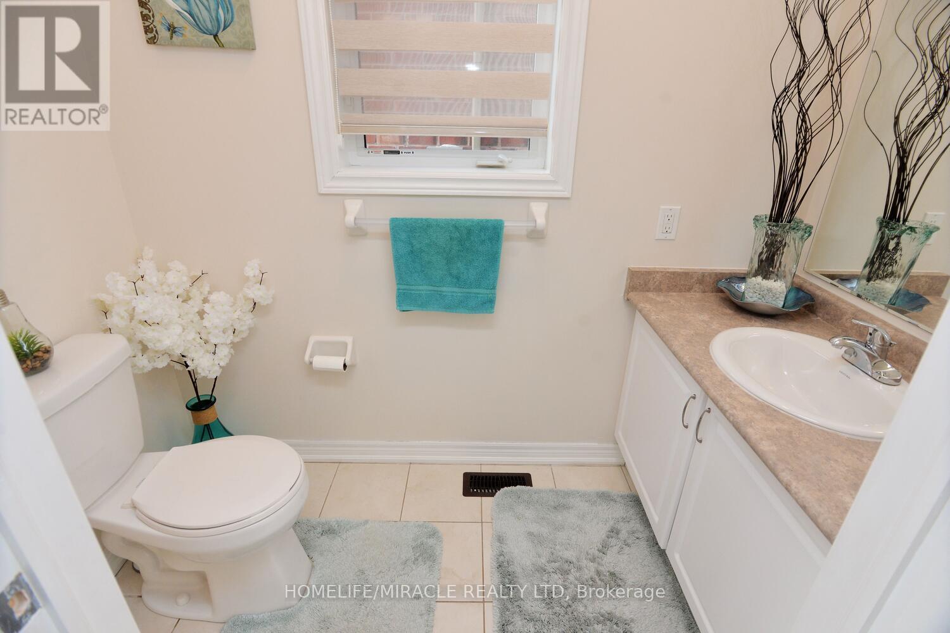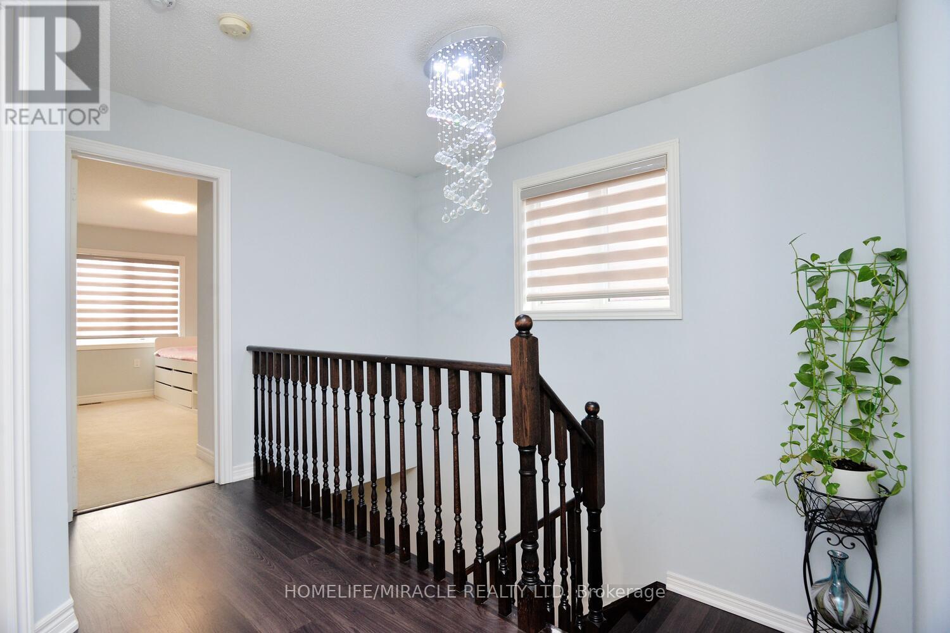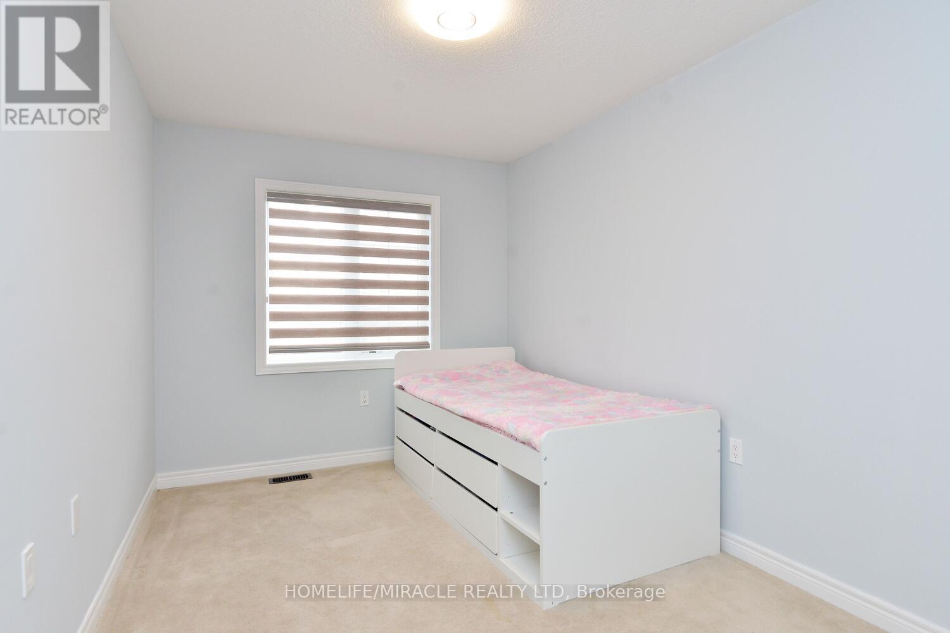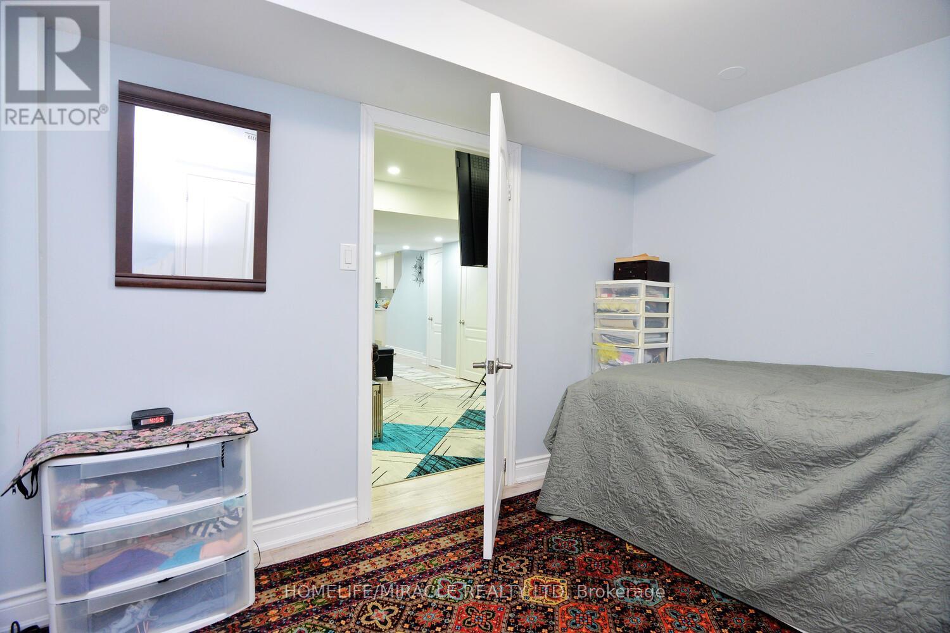23 Falling Leaf Drive Caledon, Ontario L7C 3Z4
$799,000
A true showstopper! This stunning semi-detached home is located in one of the most sought-after neighborhoods in rural Caledon, built in Sep 2016. Featuring a grand double-door entry, open-concept living and dining area, oak stairs, soaring 9 ft. ceilings on the main floor, and a walkout to a beautifully crafted wooden deck with a backyard Gus's Valve is perfect for entertaining. The custom kitchen is a chef's dream, with quartz countertops and a stylish backsplash. Freshly painted throughout. The spacious master suite offers a walk-in closet, an additional oversized closet, and a luxurious 5-piece Ensuite. All bedrooms are generously sized, providing comfort and functionality. The Professionally Finished Basement, with its Separate Laundry, side Separate Entrance, and brand-new kitchen, is ideal for the extended family. Professionally landscaped front and backyard add to the home's curb appeal. It is located just minutes from Highway 410 and within walking distance of Southfield Community Centre, parks, schools, shopping, and all major amenities. (id:35762)
Property Details
| MLS® Number | W12121570 |
| Property Type | Single Family |
| Neigbourhood | Mayfield West |
| Community Name | Rural Caledon |
| ParkingSpaceTotal | 4 |
Building
| BathroomTotal | 4 |
| BedroomsAboveGround | 3 |
| BedroomsTotal | 3 |
| Appliances | All, Dishwasher, Dryer, Oven, Washer, Refrigerator |
| BasementDevelopment | Finished |
| BasementFeatures | Separate Entrance |
| BasementType | N/a (finished) |
| ConstructionStyleAttachment | Semi-detached |
| CoolingType | Central Air Conditioning |
| ExteriorFinish | Brick |
| FoundationType | Concrete |
| HalfBathTotal | 1 |
| HeatingFuel | Natural Gas |
| HeatingType | Forced Air |
| StoriesTotal | 2 |
| SizeInterior | 1500 - 2000 Sqft |
| Type | House |
| UtilityWater | Municipal Water |
Parking
| Attached Garage | |
| Garage |
Land
| Acreage | No |
| Sewer | Sanitary Sewer |
| SizeDepth | 98 Ft ,4 In |
| SizeFrontage | 24 Ft ,7 In |
| SizeIrregular | 24.6 X 98.4 Ft |
| SizeTotalText | 24.6 X 98.4 Ft |
Rooms
| Level | Type | Length | Width | Dimensions |
|---|---|---|---|---|
| Second Level | Primary Bedroom | 5.13 m | 3.78 m | 5.13 m x 3.78 m |
| Second Level | Bedroom 2 | 3.91 m | 2.64 m | 3.91 m x 2.64 m |
| Second Level | Bedroom 3 | 3.71 m | 3.1 m | 3.71 m x 3.1 m |
| Basement | Living Room | 4.17 m | 3.56 m | 4.17 m x 3.56 m |
| Basement | Kitchen | 3.3 m | 2.29 m | 3.3 m x 2.29 m |
| Basement | Den | 3.38 m | 2.46 m | 3.38 m x 2.46 m |
| Main Level | Foyer | 1.96 m | 1.47 m | 1.96 m x 1.47 m |
| Main Level | Living Room | 6.68 m | 3.12 m | 6.68 m x 3.12 m |
| Main Level | Kitchen | 3.94 m | 2.57 m | 3.94 m x 2.57 m |
| Main Level | Eating Area | 3.35 m | 2.57 m | 3.35 m x 2.57 m |
https://www.realtor.ca/real-estate/28254312/23-falling-leaf-drive-caledon-rural-caledon
Interested?
Contact us for more information
Jawad Wasely
Salesperson
821 Bovaird Dr West #31
Brampton, Ontario L6X 0T9
Shahab Wasely
Salesperson
821 Bovaird Dr West #31
Brampton, Ontario L6X 0T9


