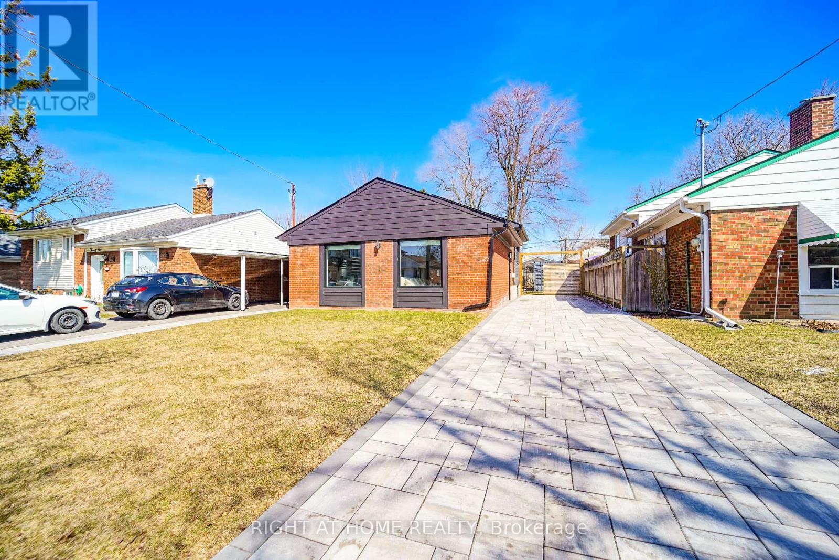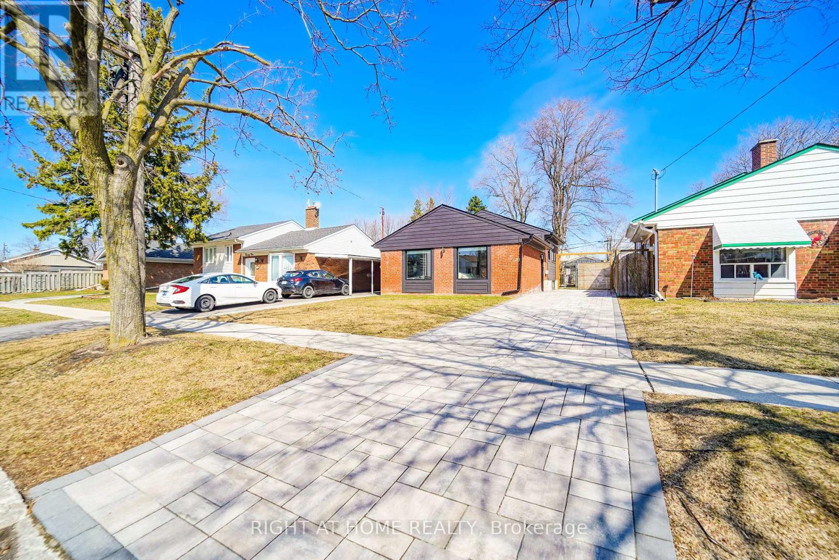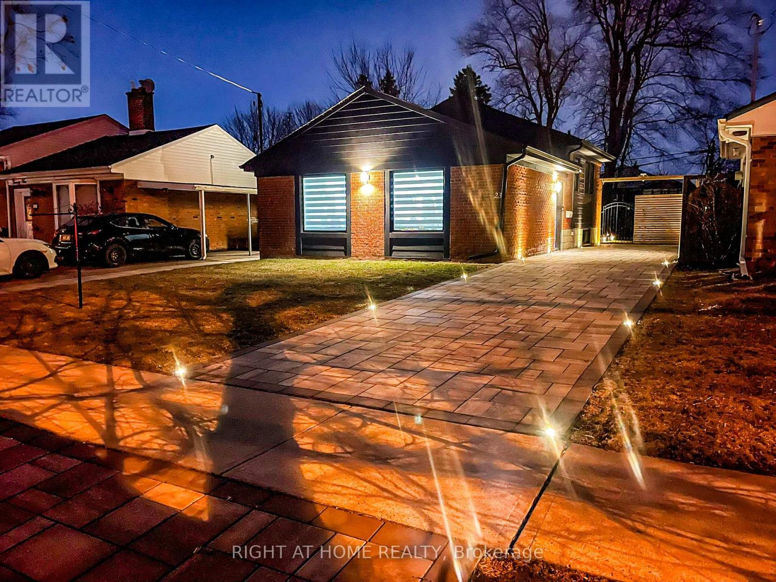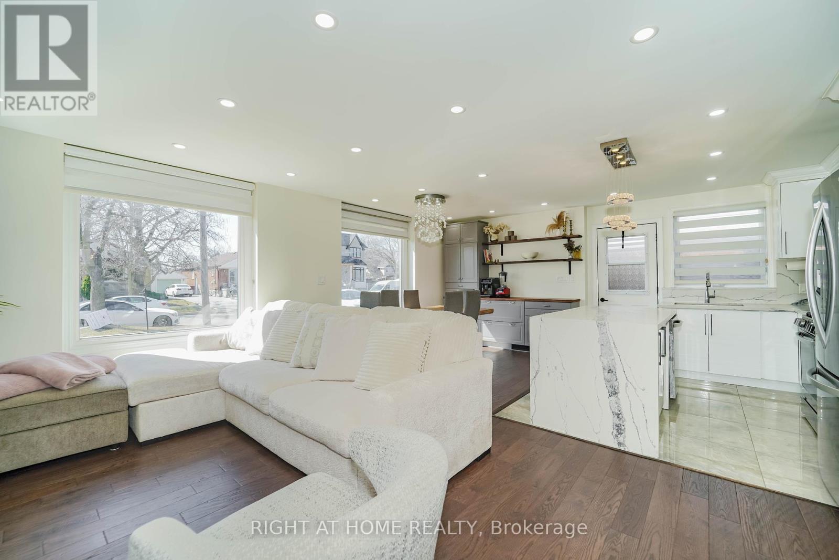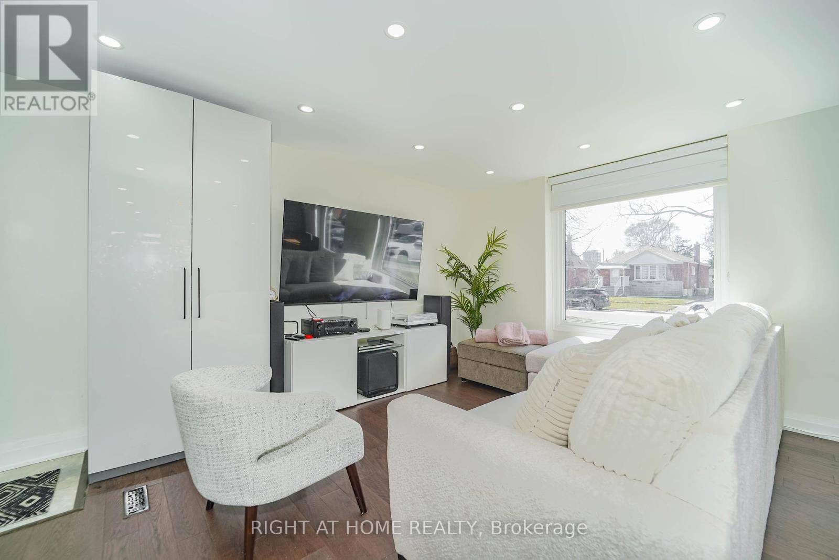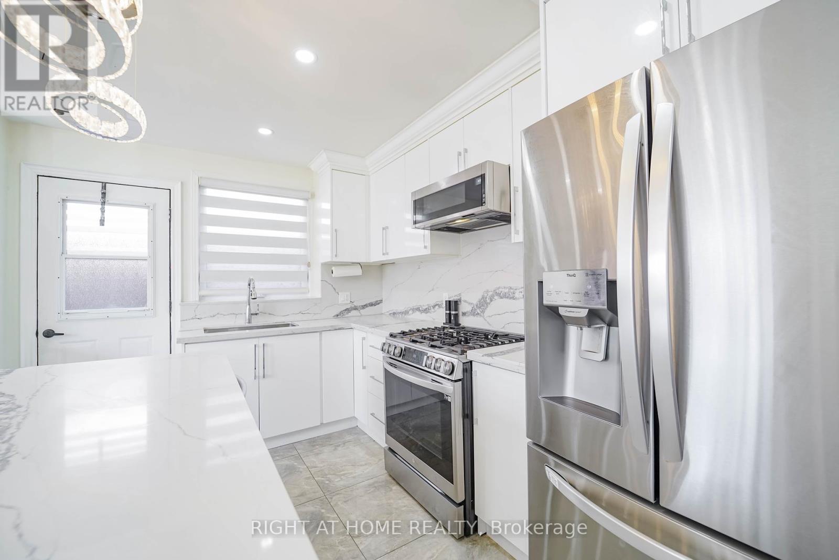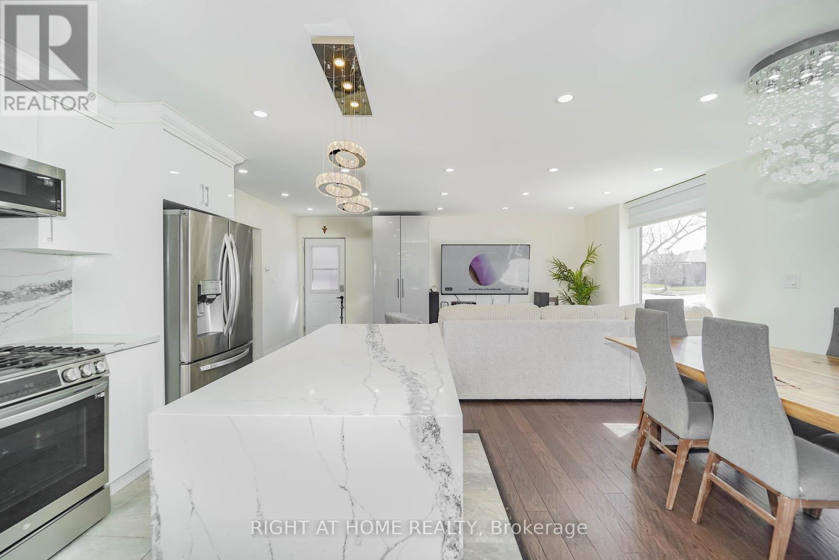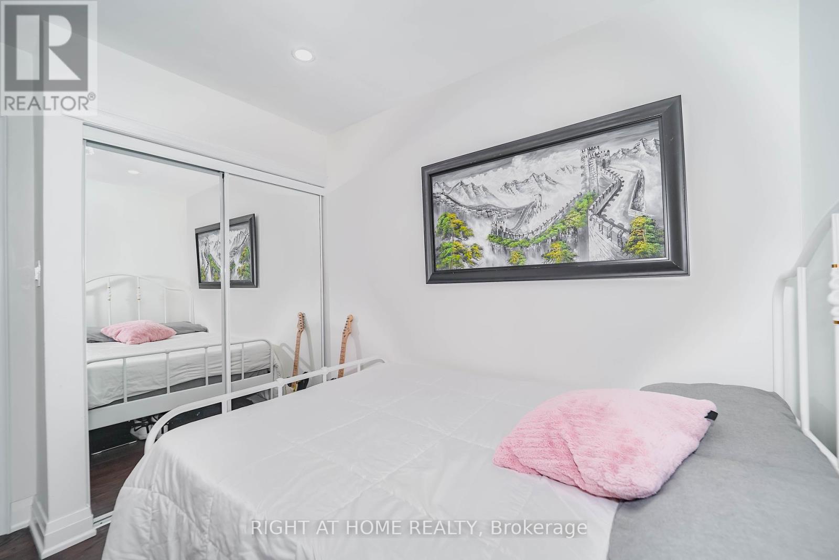23 Denham Road Toronto, Ontario M1P 1W5
$1,129,000
Nestled in a peaceful, mature, family-friendly neighborhood, this beautifully renovated 3+2 bedroom, 2 bathroom home offers a blend of comfort and convenience. The property boasts elegant hardwood and marble flooring, an open-concept floor plan, plenty of natural light and a professionally finished basement, ideal for family living. The landscaped oasis backyard, surrounded by mature trees, provides a tranquil outdoor retreat. A professionally landscaped driveway with inground lighting enhances the home's curb appeal. Enjoy easy access to schools, parks, shopping, major highways, and transportation. (id:35762)
Property Details
| MLS® Number | E12060490 |
| Property Type | Single Family |
| Neigbourhood | Scarborough |
| Community Name | Dorset Park |
| AmenitiesNearBy | Hospital, Place Of Worship, Public Transit, Schools |
| EquipmentType | Water Heater - Tankless |
| ParkingSpaceTotal | 4 |
| RentalEquipmentType | Water Heater - Tankless |
Building
| BathroomTotal | 2 |
| BedroomsAboveGround | 3 |
| BedroomsBelowGround | 2 |
| BedroomsTotal | 5 |
| Appliances | Water Heater - Tankless, Dishwasher, Dryer, Microwave, Stove, Washer, Window Coverings, Refrigerator |
| BasementDevelopment | Finished |
| BasementType | N/a (finished) |
| ConstructionStyleAttachment | Detached |
| ConstructionStyleSplitLevel | Backsplit |
| CoolingType | Central Air Conditioning |
| ExteriorFinish | Brick |
| FlooringType | Hardwood, Marble, Ceramic, Laminate |
| FoundationType | Concrete |
| HeatingFuel | Natural Gas |
| HeatingType | Forced Air |
| SizeInterior | 700 - 1100 Sqft |
| Type | House |
| UtilityWater | Municipal Water |
Parking
| No Garage |
Land
| Acreage | No |
| FenceType | Fenced Yard |
| LandAmenities | Hospital, Place Of Worship, Public Transit, Schools |
| Sewer | Sanitary Sewer |
| SizeDepth | 125 Ft |
| SizeFrontage | 41 Ft |
| SizeIrregular | 41 X 125 Ft |
| SizeTotalText | 41 X 125 Ft |
| ZoningDescription | Rd*143 |
Rooms
| Level | Type | Length | Width | Dimensions |
|---|---|---|---|---|
| Lower Level | Bathroom | 1.47 m | 2.07 m | 1.47 m x 2.07 m |
| Lower Level | Bedroom | 2.74 m | 3.14 m | 2.74 m x 3.14 m |
| Lower Level | Bedroom 2 | 3.6 m | 3.05 m | 3.6 m x 3.05 m |
| Main Level | Living Room | 4.03 m | 3.81 m | 4.03 m x 3.81 m |
| Main Level | Dining Room | 3.33 m | 2.58 m | 3.33 m x 2.58 m |
| Main Level | Kitchen | 3.33 m | 2.85 m | 3.33 m x 2.85 m |
| Main Level | Bathroom | 2.02 m | 1.6 m | 2.02 m x 1.6 m |
| Main Level | Bedroom | 2.99 m | 4.42 m | 2.99 m x 4.42 m |
| Main Level | Bedroom 2 | 2.72 m | 2.74 m | 2.72 m x 2.74 m |
| Main Level | Bedroom 3 | 2.87 m | 2.77 m | 2.87 m x 2.77 m |
Utilities
| Cable | Available |
| Sewer | Installed |
https://www.realtor.ca/real-estate/28117208/23-denham-road-toronto-dorset-park-dorset-park
Interested?
Contact us for more information
Ali Komeilian
Salesperson
1396 Don Mills Rd Unit B-121
Toronto, Ontario M3B 0A7


