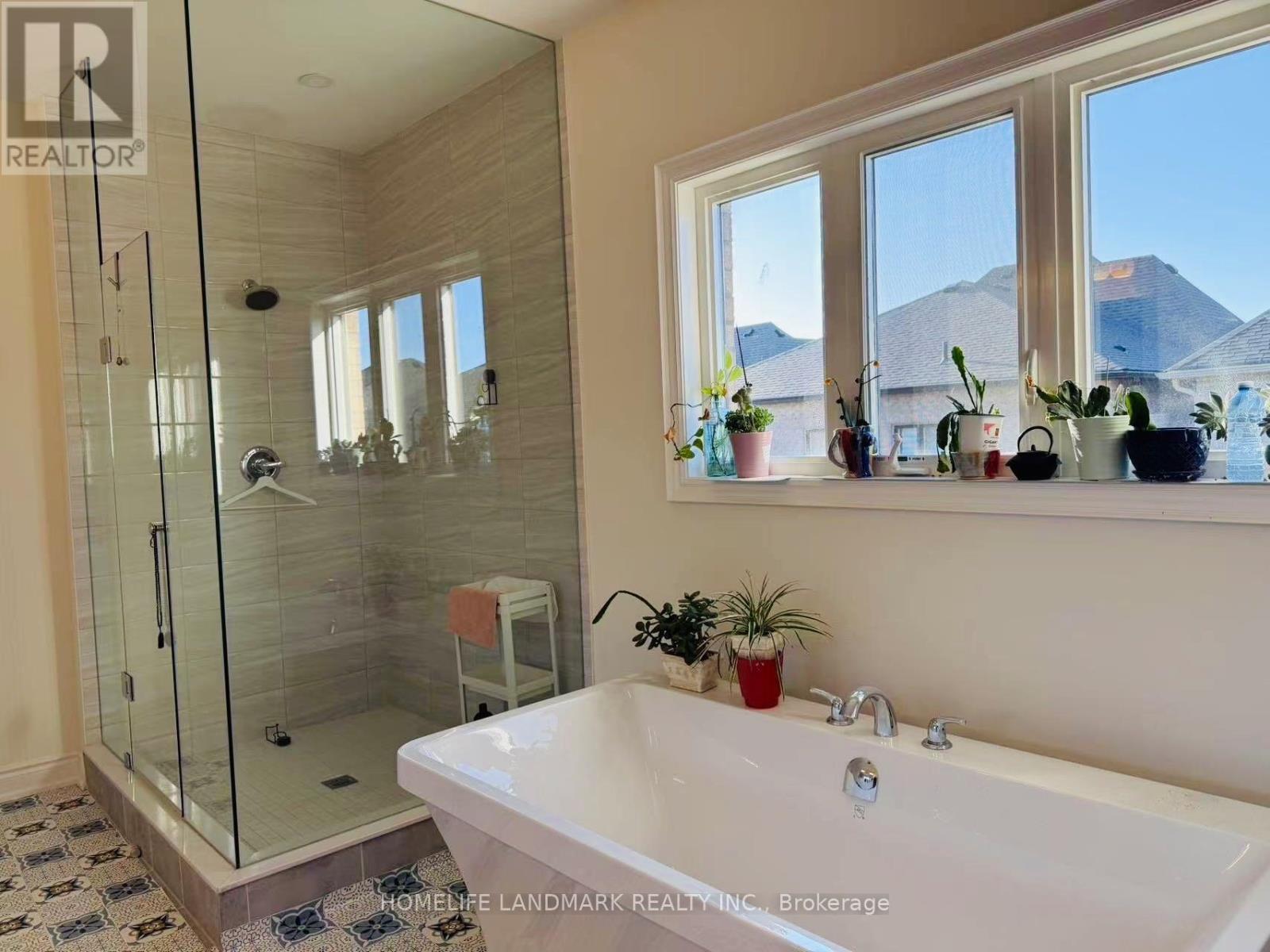23 Current Drive Richmond Hill, Ontario L4S 0M6
$5,200 Monthly
Stunning 4-Bed, 3-Bath Home by Trinity Point Developments! Brand new, move-in-ready home featuring 4 spacious bedrooms with 2 ensuites. Open-concept layout with 10' ceilings on the main and 9' on the second floor. Hardwood flooring throughout main, laminate upstairs. Modern kitchen with central island, ideal for family living and entertaining. South-facing backyard provides ample natural light. Walk-up basement adds functionality. EV-ready double garage.Loaded with upgrades! Prime location minutes to Hwy 404, GO stations, Costco, Richmond Green Community Centre, and top-ranked public & private schools. Luxury, comfort, and convenience all in one! (id:35762)
Property Details
| MLS® Number | N12082845 |
| Property Type | Single Family |
| Community Name | Rural Richmond Hill |
| ParkingSpaceTotal | 4 |
Building
| BathroomTotal | 4 |
| BedroomsAboveGround | 4 |
| BedroomsTotal | 4 |
| Age | 0 To 5 Years |
| Appliances | Dishwasher, Dryer, Hood Fan, Stove, Washer, Window Coverings, Refrigerator |
| BasementDevelopment | Unfinished |
| BasementFeatures | Walk-up |
| BasementType | N/a (unfinished) |
| ConstructionStyleAttachment | Detached |
| CoolingType | Central Air Conditioning |
| ExteriorFinish | Brick |
| FlooringType | Hardwood, Ceramic |
| HalfBathTotal | 1 |
| HeatingFuel | Natural Gas |
| HeatingType | Forced Air |
| StoriesTotal | 2 |
| SizeInterior | 3000 - 3500 Sqft |
| Type | House |
| UtilityWater | Municipal Water |
Parking
| Attached Garage | |
| Garage |
Land
| Acreage | No |
| Sewer | Sanitary Sewer |
| SizeDepth | 90 Ft ,3 In |
| SizeFrontage | 41 Ft ,1 In |
| SizeIrregular | 41.1 X 90.3 Ft |
| SizeTotalText | 41.1 X 90.3 Ft |
Rooms
| Level | Type | Length | Width | Dimensions |
|---|---|---|---|---|
| Second Level | Primary Bedroom | 5.69 m | 4.27 m | 5.69 m x 4.27 m |
| Second Level | Bedroom 2 | 3.81 m | 3.61 m | 3.81 m x 3.61 m |
| Second Level | Bedroom 3 | 3.66 m | 3.23 m | 3.66 m x 3.23 m |
| Second Level | Bedroom 4 | 3.35 m | 3.05 m | 3.35 m x 3.05 m |
| Main Level | Family Room | 5.51 m | 4.39 m | 5.51 m x 4.39 m |
| Main Level | Kitchen | 3.96 m | 2.9 m | 3.96 m x 2.9 m |
| Main Level | Eating Area | 3.96 m | 3.35 m | 3.96 m x 3.35 m |
https://www.realtor.ca/real-estate/28167988/23-current-drive-richmond-hill-rural-richmond-hill
Interested?
Contact us for more information
Sherry Ma
Salesperson
7240 Woodbine Ave Unit 103
Markham, Ontario L3R 1A4










