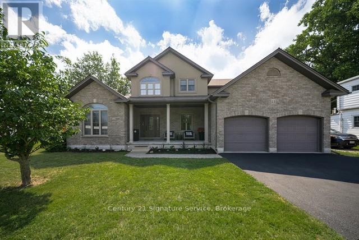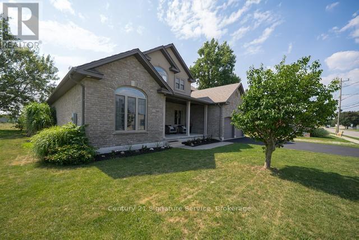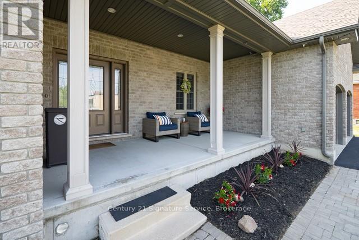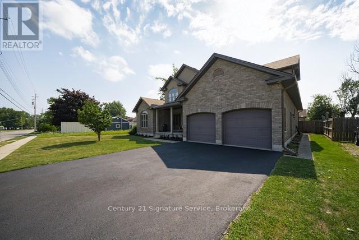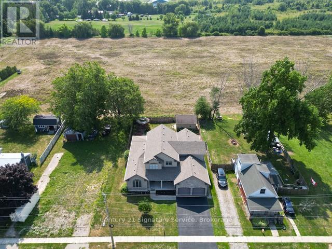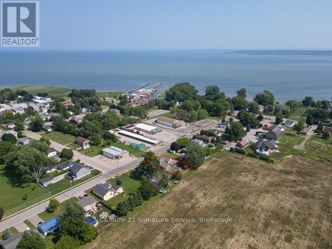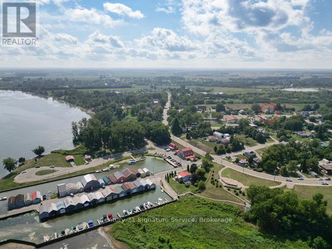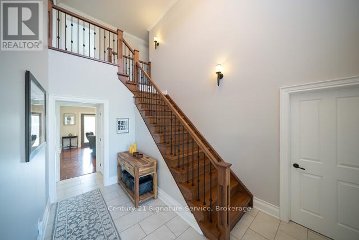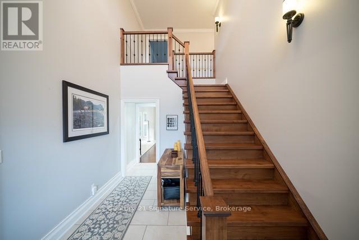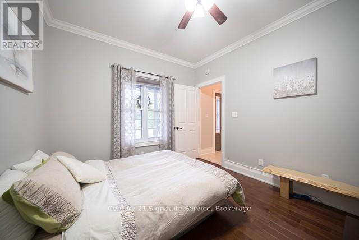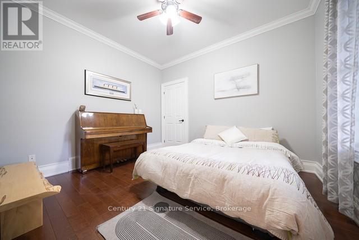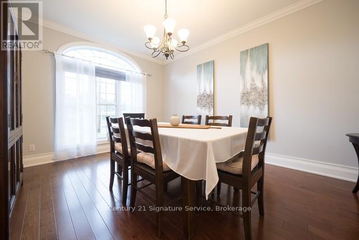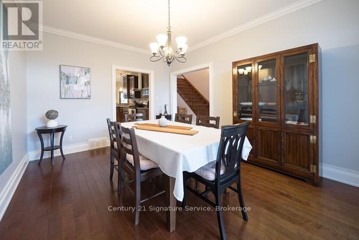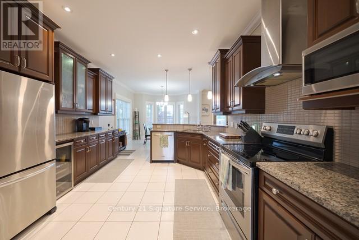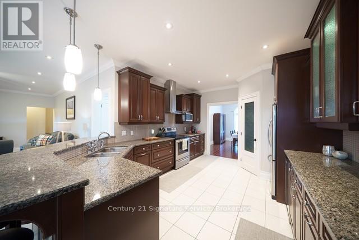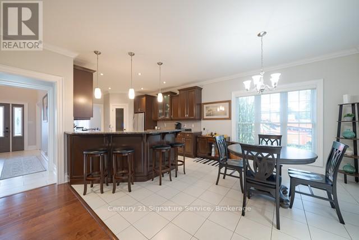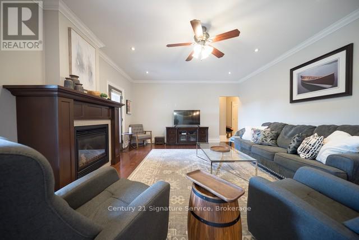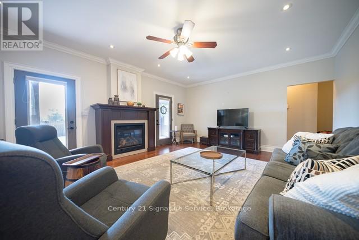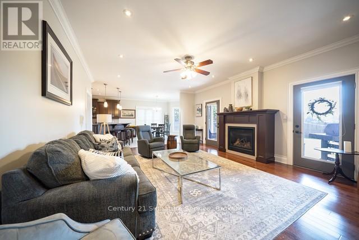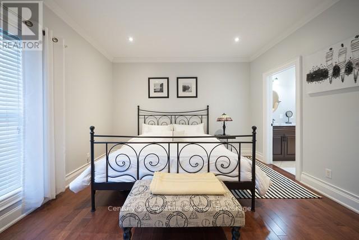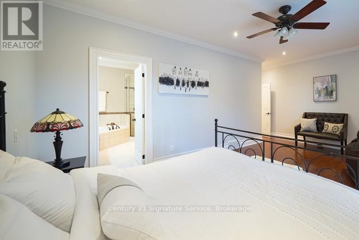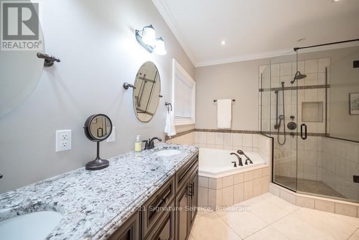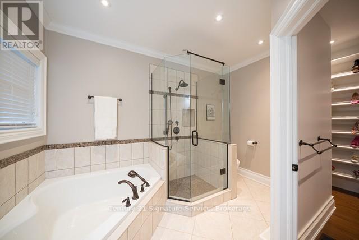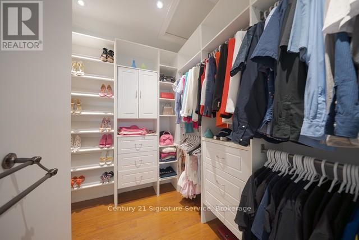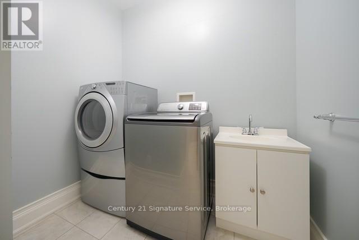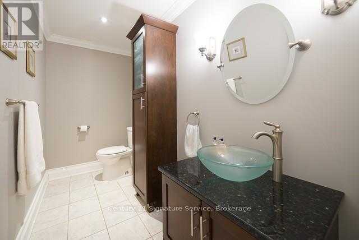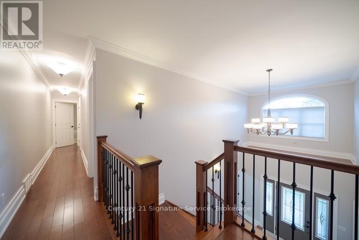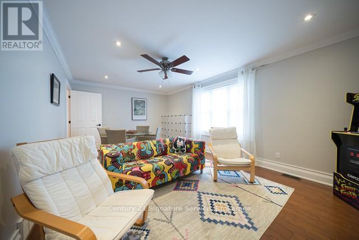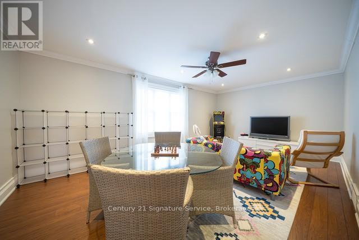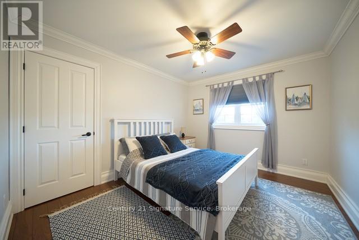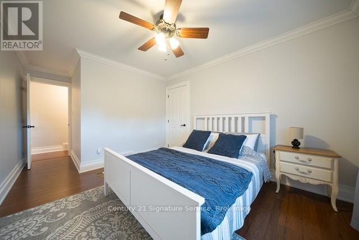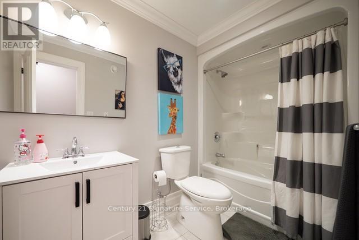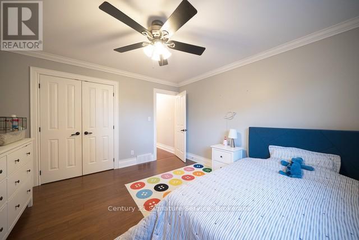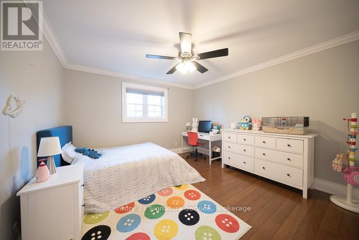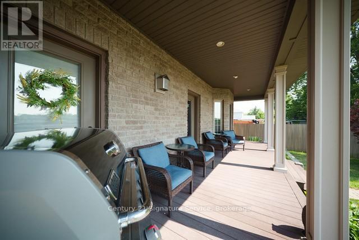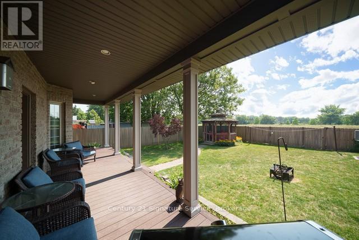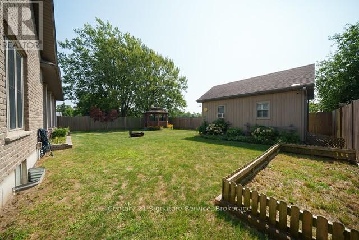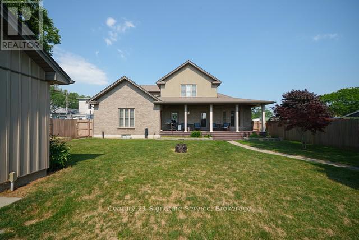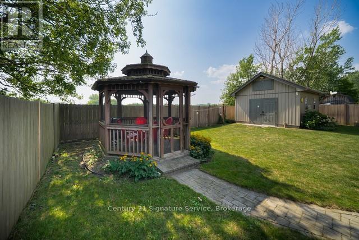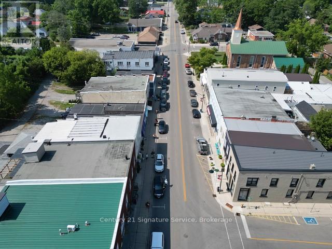23 College Avenue Norfolk, Ontario N0E 1M0
$995,000
Custom-Built Beauty with Modern ComfortsThis 4-bedroom, 3-bath, all-brick and stucco home blends elegance with everyday convenience. The open-concept main floor features a chefs kitchen with cherry cabinets, granite counters, stainless steel appliances, and a walk-in pantry. Enjoy the bright living room with hardwood floors, gas fireplace, and walkout to a covered porch.The main-floor primary suite includes a spa-like 5-piece ensuite, huge walk-in closet, and private deck access. Upstairs offers a spacious great room, 2 bedrooms, and a full bath. Extra touches include crown molding, 9-ft ceilings, auto-lit closets, and main-floor laundry with garage access.Outside, relax in a fully fenced yard with gazebo, underground sprinklers, and an insulated 14x18 shed with hydro and storage loft. A backup generator adds peace of mind. Home is Move-in ready, thoughtfully designed, and perfect for family living and for those that want to escape the hustle and bustle of the city but keep their modern comforts. (id:35762)
Property Details
| MLS® Number | X12346576 |
| Property Type | Single Family |
| Community Name | Port Rowan |
| AmenitiesNearBy | Marina, Park, Place Of Worship |
| CommunityFeatures | Community Centre |
| EquipmentType | Water Heater |
| Features | Flat Site, Lighting, Carpet Free, Sump Pump |
| ParkingSpaceTotal | 6 |
| RentalEquipmentType | Water Heater |
| Structure | Porch, Shed, Workshop |
Building
| BathroomTotal | 6 |
| BedroomsAboveGround | 4 |
| BedroomsTotal | 4 |
| Age | 16 To 30 Years |
| Amenities | Fireplace(s) |
| Appliances | Water Meter, Dishwasher, Dryer, Freezer, Garage Door Opener, Microwave, Stove, Washer, Wine Fridge, Refrigerator |
| BasementDevelopment | Unfinished |
| BasementFeatures | Separate Entrance |
| BasementType | N/a (unfinished) |
| ConstructionStyleAttachment | Detached |
| CoolingType | Central Air Conditioning |
| ExteriorFinish | Brick, Stucco |
| FireplacePresent | Yes |
| FireplaceTotal | 1 |
| FlooringType | Hardwood, Tile |
| FoundationType | Poured Concrete |
| HalfBathTotal | 1 |
| HeatingFuel | Natural Gas |
| HeatingType | Forced Air |
| StoriesTotal | 2 |
| SizeInterior | 3000 - 3500 Sqft |
| Type | House |
| UtilityPower | Generator |
| UtilityWater | Municipal Water |
Parking
| Attached Garage | |
| Garage |
Land
| AccessType | Public Road |
| Acreage | No |
| FenceType | Fenced Yard |
| LandAmenities | Marina, Park, Place Of Worship |
| LandscapeFeatures | Lawn Sprinkler |
| Sewer | Sanitary Sewer |
| SizeDepth | 132 Ft |
| SizeFrontage | 66 Ft |
| SizeIrregular | 66 X 132 Ft ; 132.46ft. X 66.21ft. X 132.42ft.x68.92ft |
| SizeTotalText | 66 X 132 Ft ; 132.46ft. X 66.21ft. X 132.42ft.x68.92ft |
| SoilType | Light |
Rooms
| Level | Type | Length | Width | Dimensions |
|---|---|---|---|---|
| Second Level | Family Room | 3.85 m | 6.14 m | 3.85 m x 6.14 m |
| Second Level | Bedroom 3 | 3.3 m | 3.72 m | 3.3 m x 3.72 m |
| Second Level | Bedroom 4 | 4.05 m | 3.71 m | 4.05 m x 3.71 m |
| Main Level | Dining Room | 4.65 m | 3.75 m | 4.65 m x 3.75 m |
| Main Level | Bedroom 2 | 3.27 m | 3.67 m | 3.27 m x 3.67 m |
| Main Level | Kitchen | 3.73 m | 5.17 m | 3.73 m x 5.17 m |
| Main Level | Living Room | 6.3 m | 4.88 m | 6.3 m x 4.88 m |
| Main Level | Laundry Room | 2.43 m | 2.27 m | 2.43 m x 2.27 m |
| Main Level | Primary Bedroom | 5.85 m | 4.02 m | 5.85 m x 4.02 m |
Utilities
| Cable | Available |
| Electricity | Installed |
| Sewer | Installed |
https://www.realtor.ca/real-estate/28738119/23-college-avenue-norfolk-port-rowan-port-rowan
Interested?
Contact us for more information
Chad Mcmahon
Salesperson
186 Robert Speck Parkway
Mississauga, Ontario L4Z 3G1

