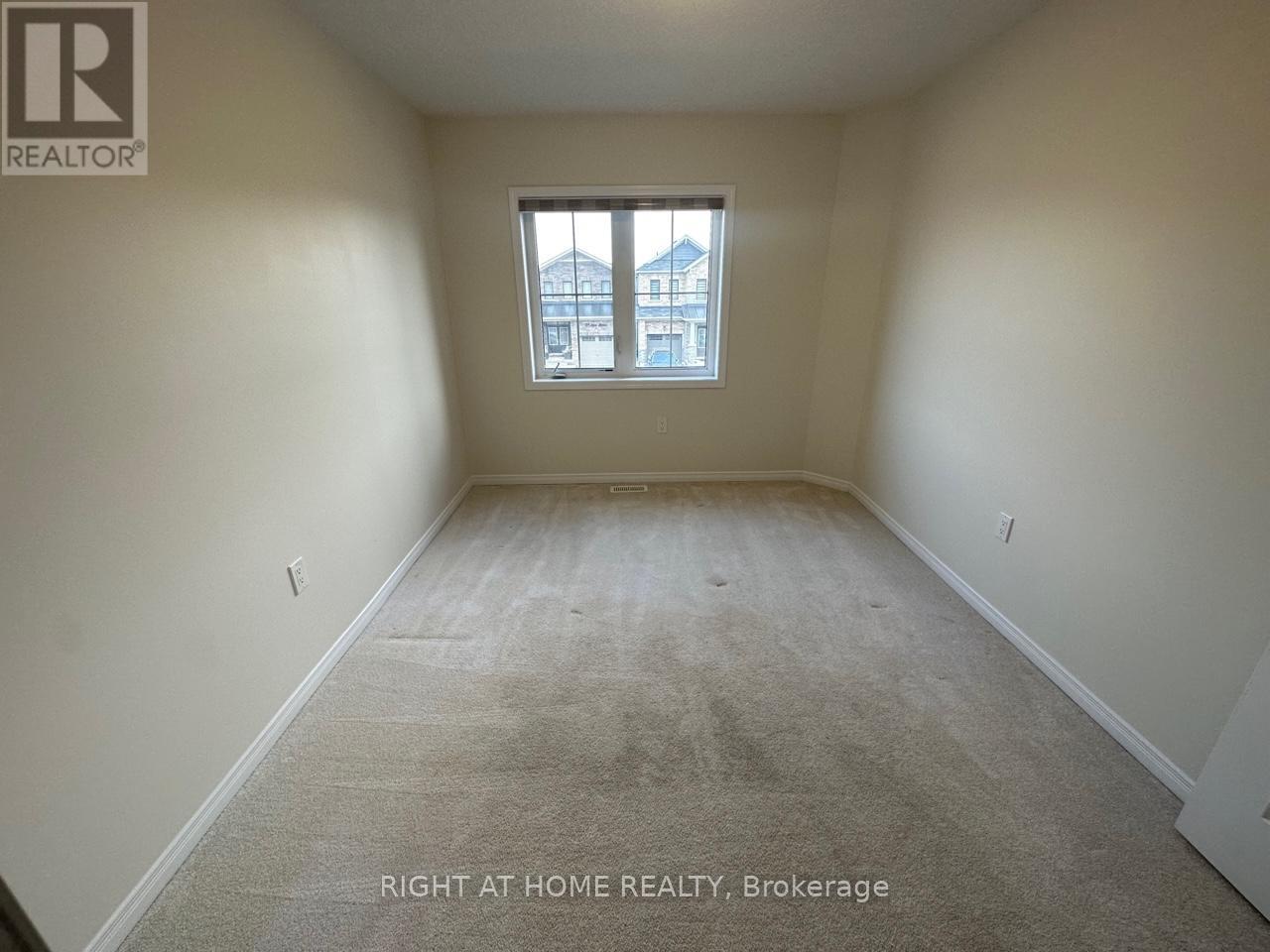23 Amos Avenue Brant, Ontario N3T 0V4
$2,600 Monthly
Charming 3 beds 3 baths end-unit townhouse in the family-friendly Empire communities neighborhood. Very bright and welcoming functional layout, just like a semi-detached. DD entry and a lovely private porch for your morning coffee or evening favorite read. 9' Ceiling, open concept, hardwood floors, and oak stairs with wood pickets. Modern white Kitchen with plenty of counter & cabinet space + a pantry for extra storage, SS appliances (DD fridge, electric stove, range hood, and dishwasher). The garage entrance to the house makes grocery handling a breeze. Open concept living & dining. Spacious bedrooms with custom zebra blinds & large windows. Primary bedroom with 3 pcs ensuite and walk-in closet. Convenient 2nd-floor laundry room. Excellent location close to great elementary and secondary schools, transit, shopping, parks & trails. Close to HWYs for easy commuting. Won't last, can't Get Any Better! Must See! (id:35762)
Property Details
| MLS® Number | X12118762 |
| Property Type | Single Family |
| Community Name | Brantford Twp |
| Features | In Suite Laundry, Sump Pump |
| ParkingSpaceTotal | 2 |
Building
| BathroomTotal | 3 |
| BedroomsAboveGround | 3 |
| BedroomsTotal | 3 |
| Age | 0 To 5 Years |
| Appliances | Water Heater, Window Coverings |
| BasementDevelopment | Unfinished |
| BasementType | Full (unfinished) |
| ConstructionStatus | Insulation Upgraded |
| ConstructionStyleAttachment | Attached |
| CoolingType | Central Air Conditioning |
| ExteriorFinish | Stone, Brick |
| FlooringType | Hardwood, Carpeted |
| FoundationType | Poured Concrete |
| HalfBathTotal | 1 |
| HeatingFuel | Natural Gas |
| HeatingType | Forced Air |
| StoriesTotal | 2 |
| SizeInterior | 1500 - 2000 Sqft |
| Type | Row / Townhouse |
| UtilityWater | Municipal Water |
Parking
| Attached Garage | |
| Garage |
Land
| Acreage | No |
| Sewer | Sanitary Sewer |
| SizeDepth | 91 Ft ,10 In |
| SizeFrontage | 25 Ft ,7 In |
| SizeIrregular | 25.6 X 91.9 Ft |
| SizeTotalText | 25.6 X 91.9 Ft |
Rooms
| Level | Type | Length | Width | Dimensions |
|---|---|---|---|---|
| Second Level | Bedroom | 4.01 m | 4.11 m | 4.01 m x 4.11 m |
| Second Level | Bedroom 2 | 2.9 m | 3.51 m | 2.9 m x 3.51 m |
| Second Level | Bedroom 3 | 2.9 m | 3.51 m | 2.9 m x 3.51 m |
| Second Level | Bathroom | 2.74 m | 1.52 m | 2.74 m x 1.52 m |
| Second Level | Laundry Room | 1.83 m | 2.13 m | 1.83 m x 2.13 m |
| Main Level | Great Room | 3.4 m | 4.11 m | 3.4 m x 4.11 m |
| Main Level | Kitchen | 2.49 m | 2.74 m | 2.49 m x 2.74 m |
| Main Level | Dining Room | 2.49 m | 3.2 m | 2.49 m x 3.2 m |
| Main Level | Bathroom | 1.52 m | 1.52 m | 1.52 m x 1.52 m |
https://www.realtor.ca/real-estate/28248217/23-amos-avenue-brant-brantford-twp-brantford-twp
Interested?
Contact us for more information
Sherine Ishak
Salesperson
480 Eglinton Ave West
Mississauga, Ontario L5R 0G2

















