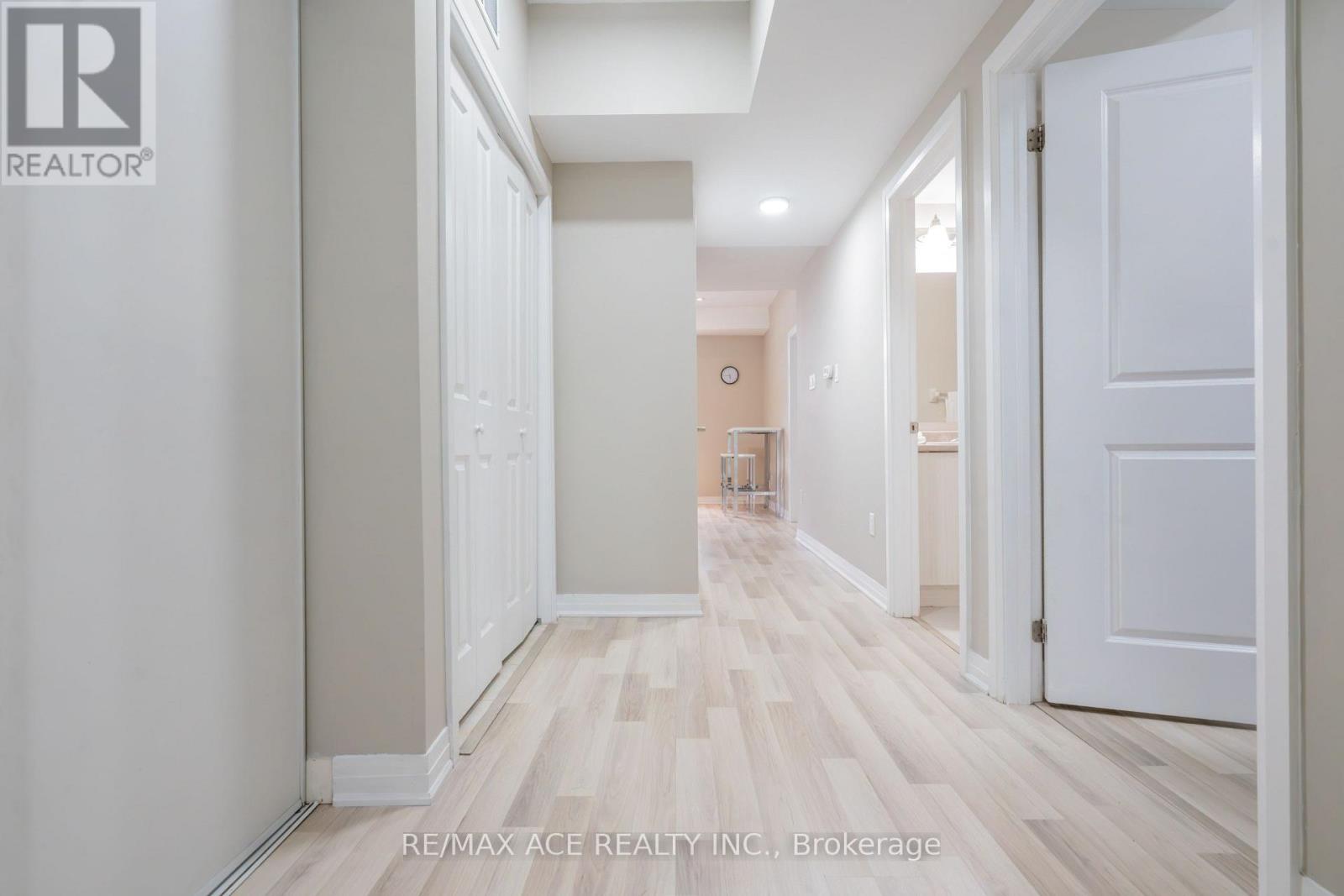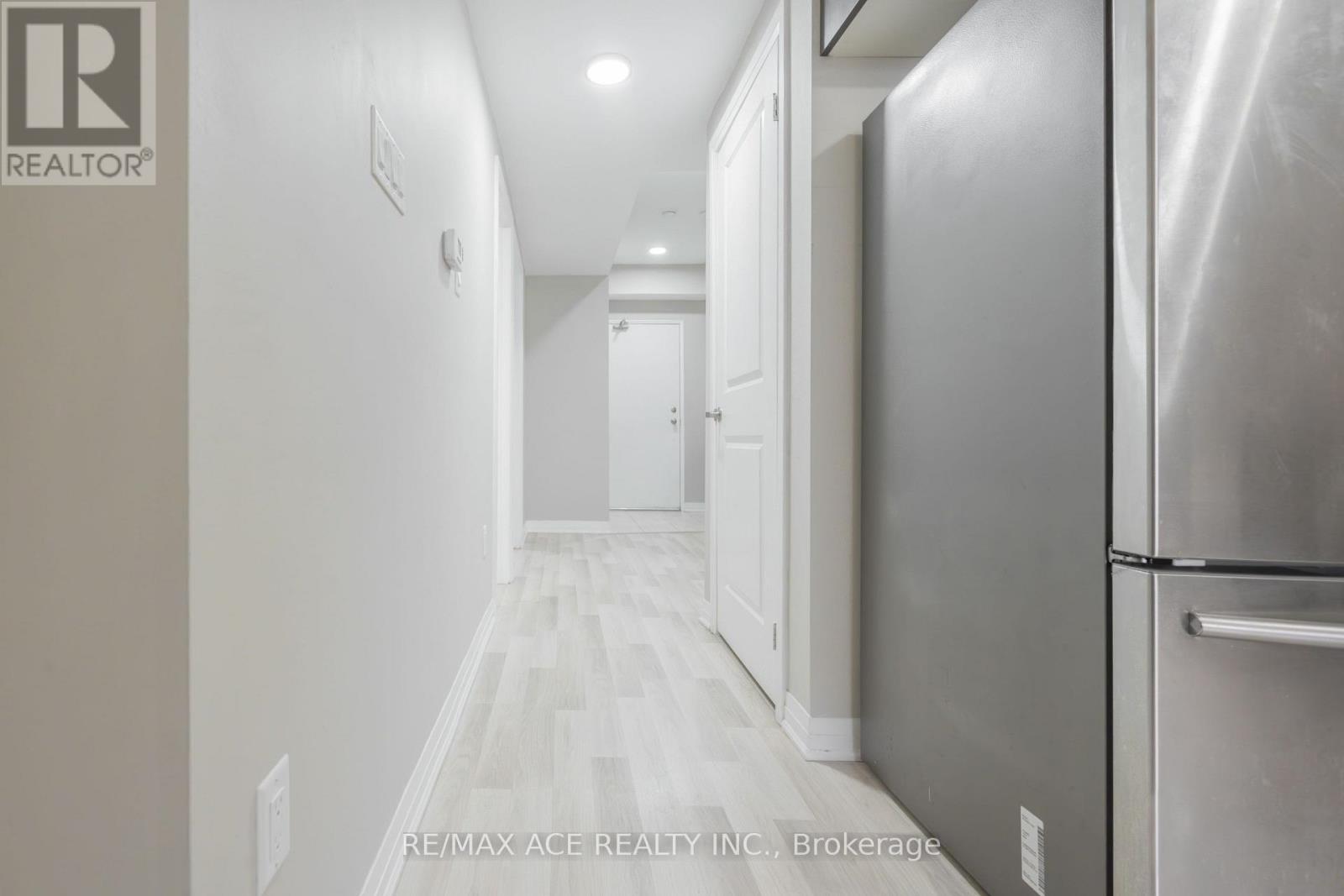23 - 1365 Neilson Road Toronto, Ontario M1B 4Y9
$499,999Maintenance, Common Area Maintenance, Insurance, Parking
$351.29 Monthly
Maintenance, Common Area Maintenance, Insurance, Parking
$351.29 MonthlyExperience the charm of condo living in this beautifully designed 2-bedroom, 2-bathStackedTownhome! The bright and airy open-concept design effortlessly merges the living, dining, and kitchen areas, all featuring elegant laminate flooring throughout. With both a front and back entrance, convenience is at your doorstep. Step outside through back door to your private terrace, the perfect spot to unwind during the summer months. The contemporary kitchen is equipped with sleek stainless steel appliances, while the spacious primary bedroom offers a luxurious 3-piece ensuite and a generous walk-in closet. Ideally located just steps from the TTC, grocery stores, restaurants, shopping, schools, and with easy access to the 401,this home is the perfect blend of comfort and convenience. This is a must-see, don't miss out on this incredible opportunity! (id:35762)
Open House
This property has open houses!
2:00 pm
Ends at:4:00 pm
2:00 pm
Ends at:4:00 pm
Property Details
| MLS® Number | E12186176 |
| Property Type | Single Family |
| Neigbourhood | Scarborough |
| Community Name | Malvern |
| AmenitiesNearBy | Hospital, Park, Place Of Worship, Public Transit, Schools |
| CommunityFeatures | Pets Not Allowed |
| Features | Elevator, Wheelchair Access, Carpet Free |
| ParkingSpaceTotal | 1 |
| Structure | Deck, Patio(s) |
Building
| BathroomTotal | 2 |
| BedroomsAboveGround | 2 |
| BedroomsTotal | 2 |
| Age | 0 To 5 Years |
| Amenities | Visitor Parking, Storage - Locker |
| Appliances | Garage Door Opener Remote(s), Dishwasher, Dryer, Garage Door Opener, Hood Fan, Stove, Washer, Refrigerator |
| CoolingType | Central Air Conditioning |
| ExteriorFinish | Brick |
| FireProtection | Security System, Smoke Detectors |
| FlooringType | Laminate |
| HeatingFuel | Natural Gas |
| HeatingType | Forced Air |
| SizeInterior | 800 - 899 Sqft |
| Type | Row / Townhouse |
Parking
| Underground | |
| Garage |
Land
| Acreage | No |
| FenceType | Fenced Yard |
| LandAmenities | Hospital, Park, Place Of Worship, Public Transit, Schools |
| LandscapeFeatures | Landscaped |
Rooms
| Level | Type | Length | Width | Dimensions |
|---|---|---|---|---|
| Main Level | Living Room | 4.16 m | 2.36 m | 4.16 m x 2.36 m |
| Main Level | Dining Room | 4.01 m | 2.55 m | 4.01 m x 2.55 m |
| Main Level | Kitchen | 4.01 m | 2.55 m | 4.01 m x 2.55 m |
| Main Level | Primary Bedroom | 3.85 m | 3.23 m | 3.85 m x 3.23 m |
| Main Level | Bedroom 2 | 3.03 m | 2.8 m | 3.03 m x 2.8 m |
https://www.realtor.ca/real-estate/28395078/23-1365-neilson-road-toronto-malvern-malvern
Interested?
Contact us for more information
Nitharsan Kumarakulasingam
Salesperson
1286 Kennedy Road Unit 3
Toronto, Ontario M1P 2L5
Jude Kirupairajah
Salesperson
1286 Kennedy Road Unit 3
Toronto, Ontario M1P 2L5






















