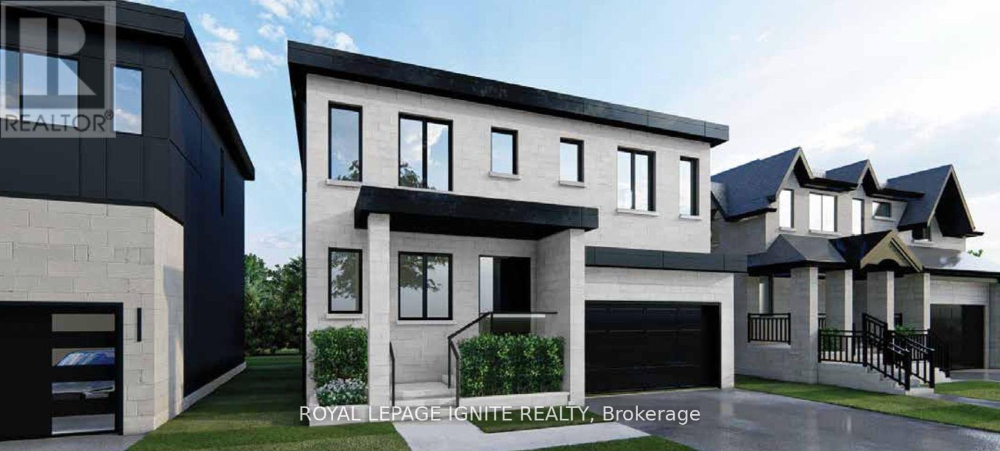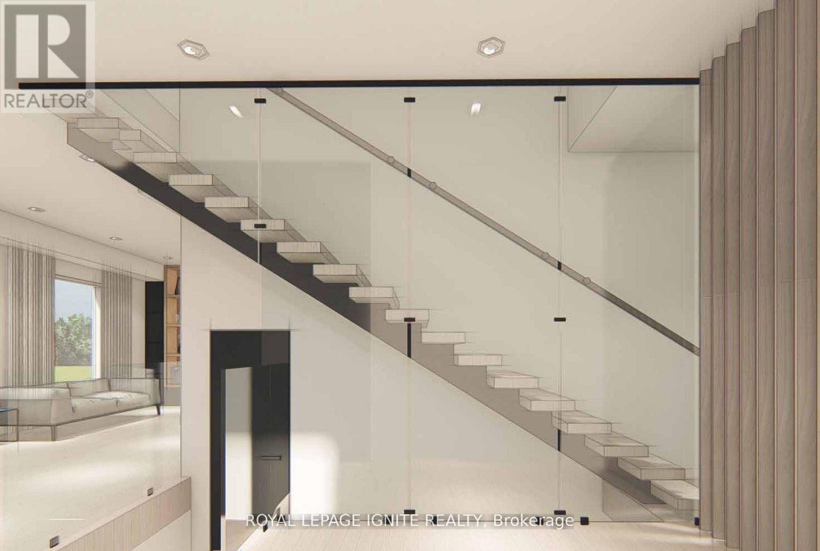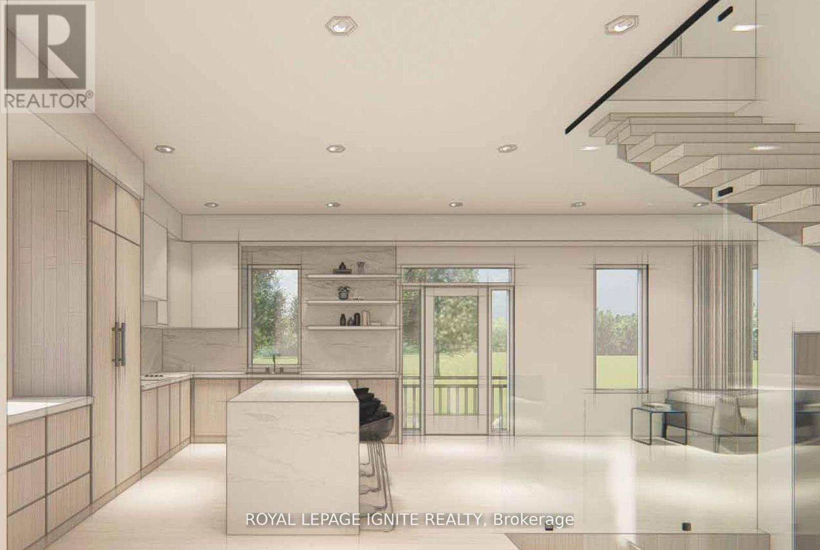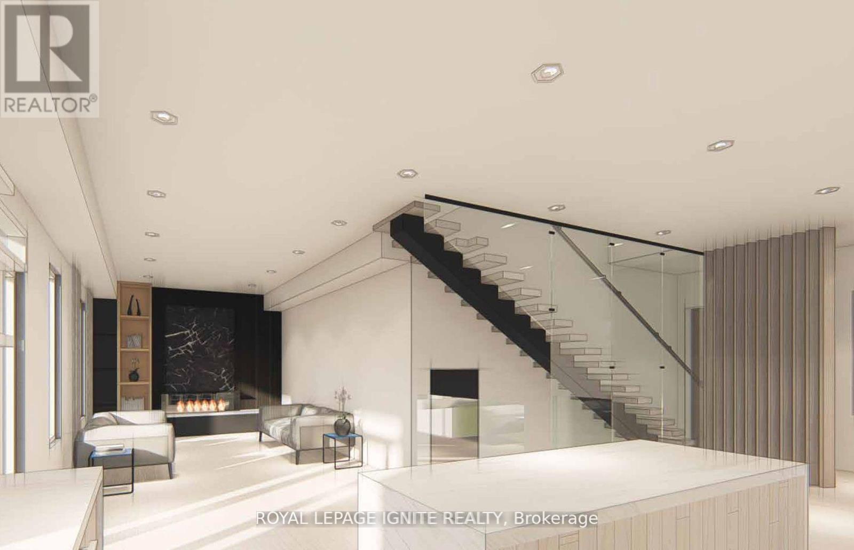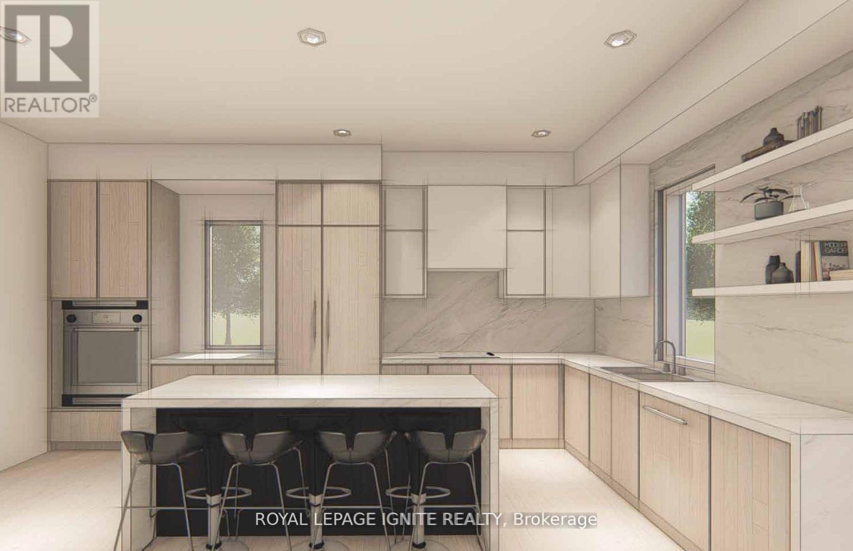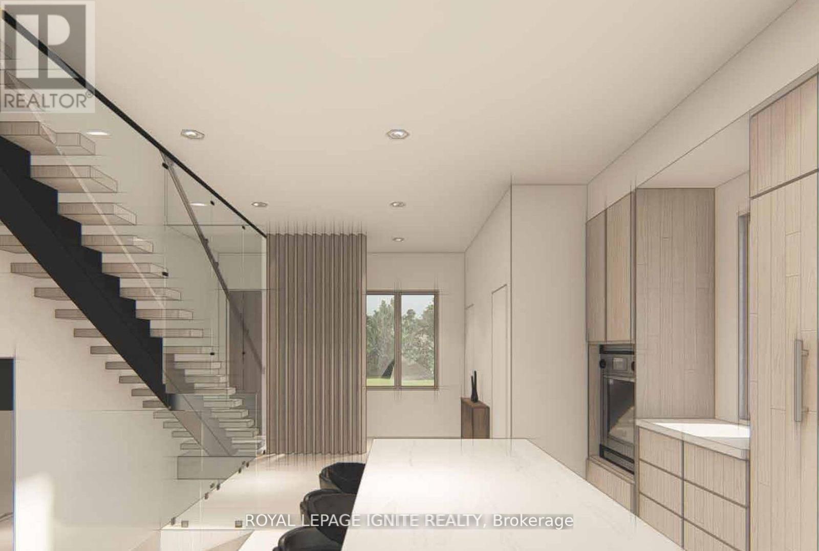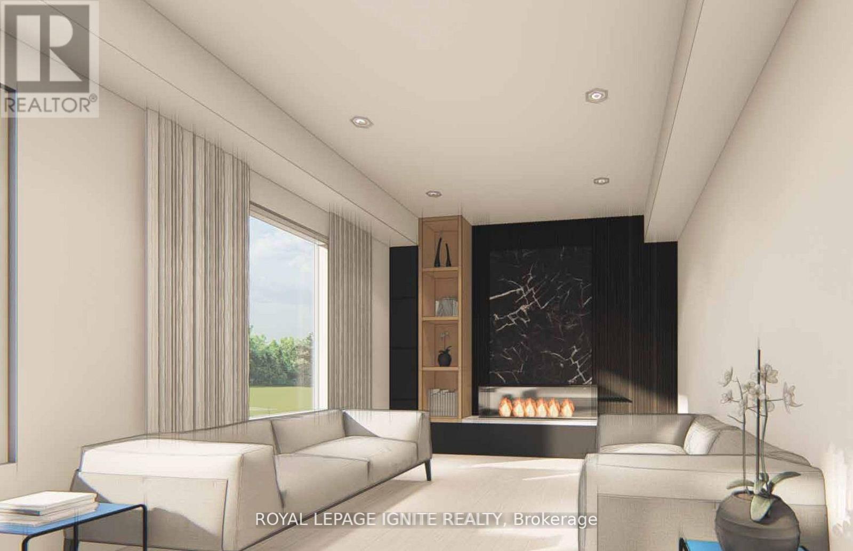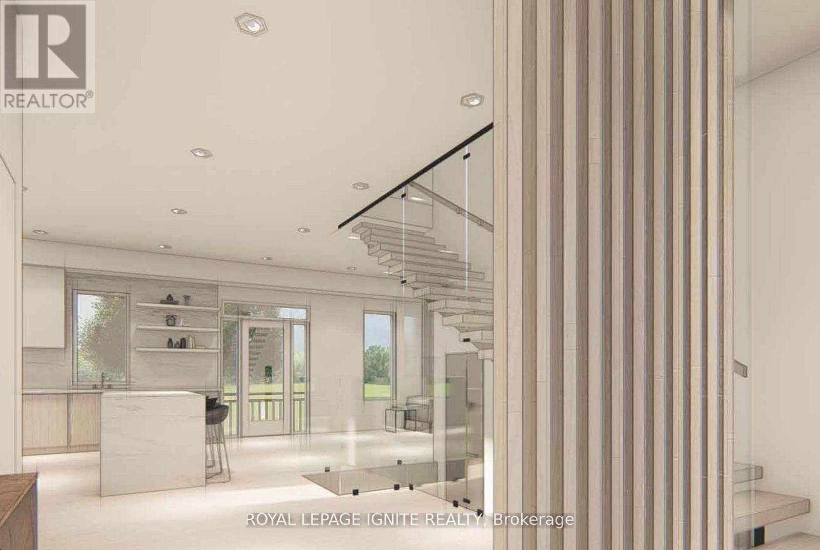229 Falstaff Avenue Toronto, Ontario M6L 2G2
$2,000,000
Experience luxury in this custom-built modern home with over 3,399 sq. ft. of elegant living space. Features include a sleek chefs kitchen with high-end appliances, 7.5'' hardwood floors, heated bathroom floors, and a stunning 72" electric fireplace. With 4 bedrooms and 3 baths on the second floor, a powder room on the main, and a 1-bedroom suite in the basement, this home offers convenience and style. Enjoy built-in speakers, smart lighting, dual laundry rooms, and a 12-ft tall epoxy-finished garage perfect for your prized vehicles. Luxurious Modern Home with Tarion New Home Warranty Move in within 90 days and enjoy peace of mind with Tarion protection. Customize your flooring, cabinets, wall colors and all finishes with our designer. (id:35762)
Property Details
| MLS® Number | W12027012 |
| Property Type | Single Family |
| Neigbourhood | Maple Leaf |
| Community Name | Maple Leaf |
| ParkingSpaceTotal | 6 |
Building
| BathroomTotal | 5 |
| BedroomsAboveGround | 4 |
| BedroomsBelowGround | 1 |
| BedroomsTotal | 5 |
| BasementDevelopment | Finished |
| BasementType | N/a (finished) |
| ConstructionStyleAttachment | Detached |
| CoolingType | Central Air Conditioning |
| ExteriorFinish | Stone |
| FireplacePresent | Yes |
| FoundationType | Poured Concrete |
| HalfBathTotal | 1 |
| HeatingFuel | Natural Gas |
| HeatingType | Forced Air |
| StoriesTotal | 2 |
| Type | House |
| UtilityWater | Municipal Water |
Parking
| Attached Garage | |
| Garage |
Land
| Acreage | No |
| Sewer | Sanitary Sewer |
| SizeDepth | 78 Ft ,6 In |
| SizeFrontage | 47 Ft ,4 In |
| SizeIrregular | 47.37 X 78.55 Ft |
| SizeTotalText | 47.37 X 78.55 Ft |
Rooms
| Level | Type | Length | Width | Dimensions |
|---|---|---|---|---|
| Second Level | Primary Bedroom | 4.25 m | 4.1 m | 4.25 m x 4.1 m |
| Second Level | Bedroom 2 | 3.3 m | 3.45 m | 3.3 m x 3.45 m |
| Second Level | Bedroom 3 | 3.1 m | 3.5 m | 3.1 m x 3.5 m |
| Second Level | Bedroom 4 | 3.65 m | 3.35 m | 3.65 m x 3.35 m |
| Second Level | Laundry Room | 1.6 m | 1.7 m | 1.6 m x 1.7 m |
| Basement | Recreational, Games Room | 5.05 m | 7.29 m | 5.05 m x 7.29 m |
| Basement | Laundry Room | 2.45 m | 2.15 m | 2.45 m x 2.15 m |
| Main Level | Living Room | 4.75 m | 3.7 m | 4.75 m x 3.7 m |
| Main Level | Dining Room | 3.15 m | 3.7 m | 3.15 m x 3.7 m |
| Main Level | Kitchen | 3.35 m | 5.7 m | 3.35 m x 5.7 m |
https://www.realtor.ca/real-estate/28041377/229-falstaff-avenue-toronto-maple-leaf-maple-leaf
Interested?
Contact us for more information
Lucky Paramaguru
Broker
D2 - 795 Milner Avenue
Toronto, Ontario M1B 3C3


