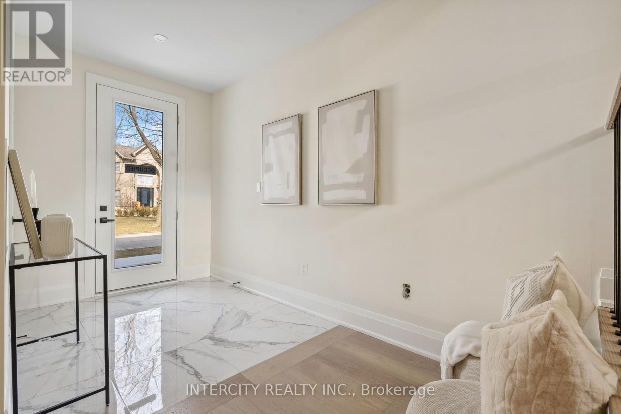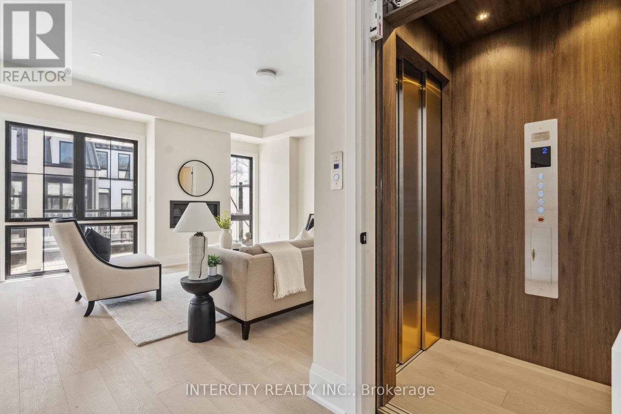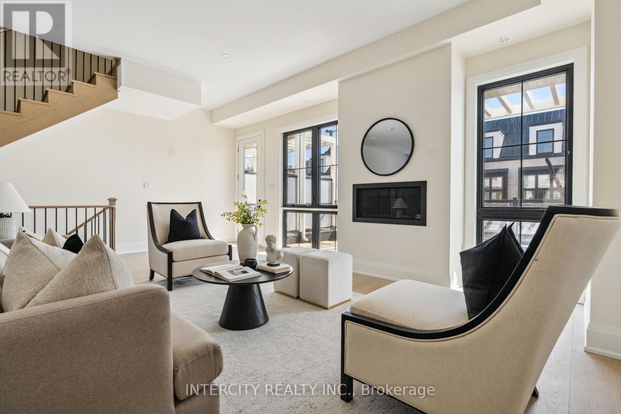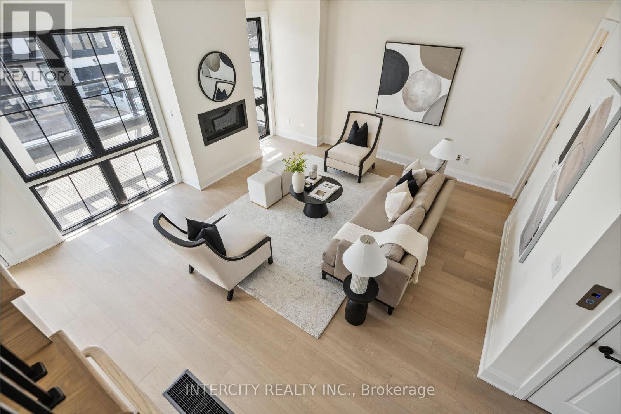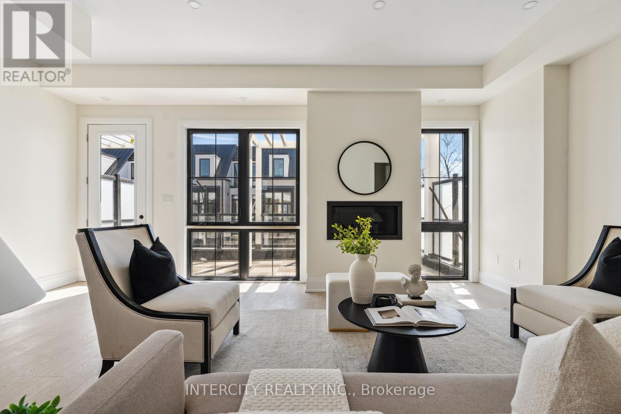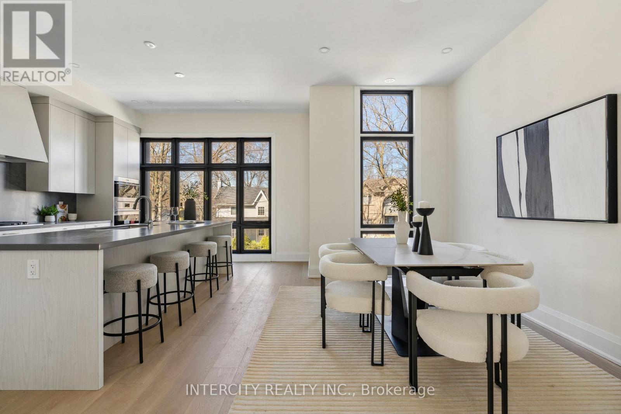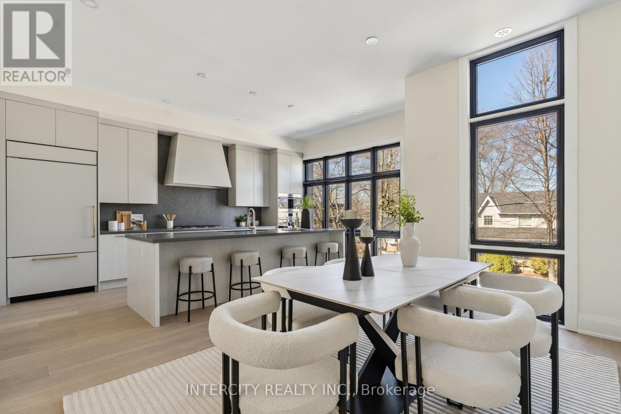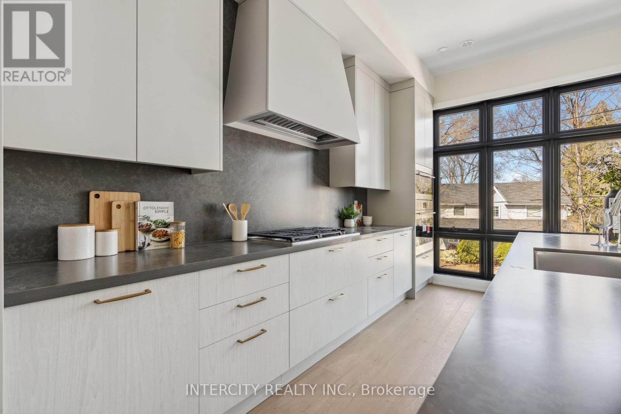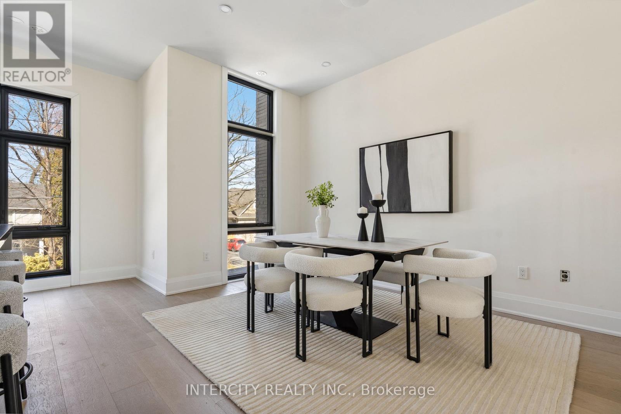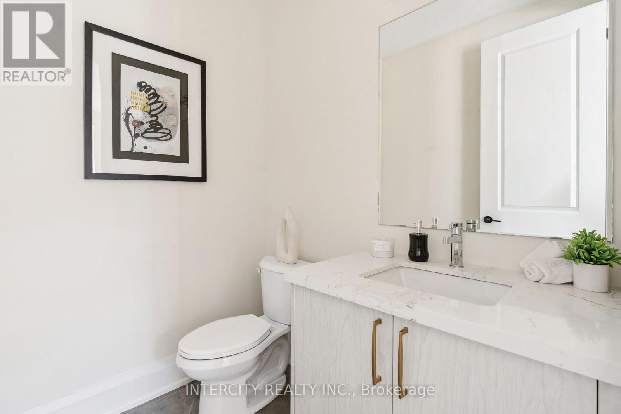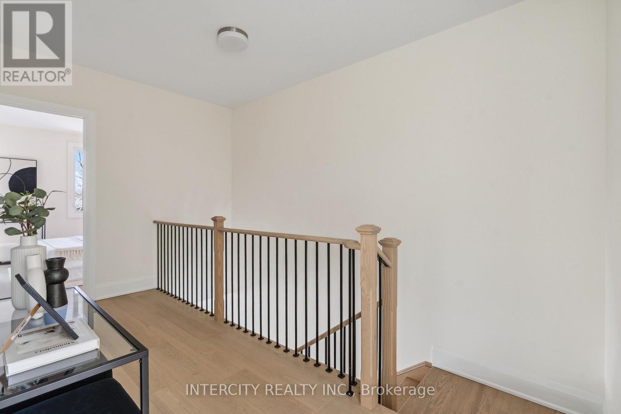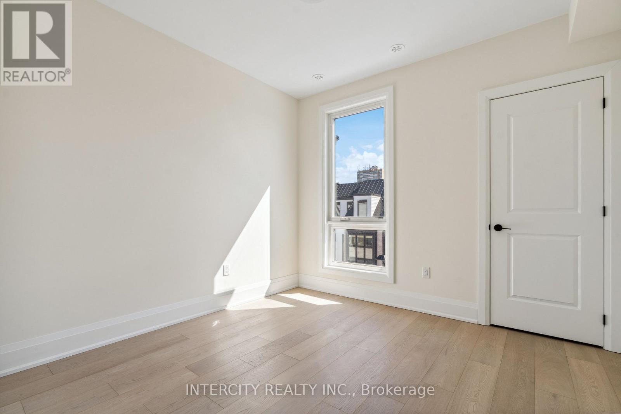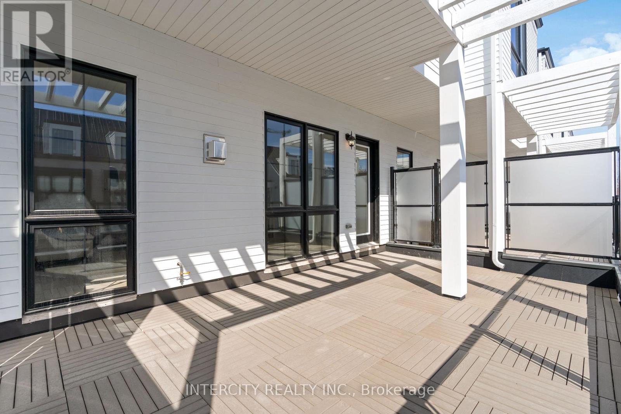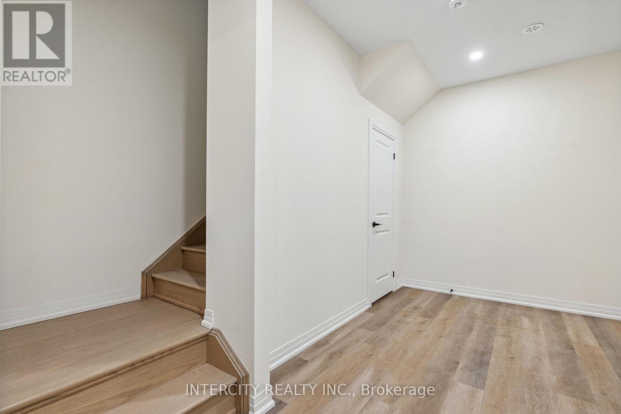2282 Sovereign Street Oakville, Ontario L6L 0H9
$2,135,000Maintenance, Parcel of Tied Land
$215 Monthly
Maintenance, Parcel of Tied Land
$215 MonthlyBrand new executive townhome with elevator built by Sunfield Homes. Walking distance to Bronte Harbour on the shores of lake Ontario. Walking distance to retail shops, restaurants, transit, Bronte Marina Annual Bronte Festivals! Approx. 3,529 sq.ft. of finished space (includes 770 sq.ft finished basement). Features include: 312 sq.ft. partially covered outdoor terrace, engineered oak flooring, 12' x 24x and porcelain tiles, upgraded quartz countertops, island in kitchen with breakfast bar, 5 built-in appliances, oak staircase with metal pickets, 10ft ceilings on 2nd floor (living area) and 9ft ceilings on other floors, pot lights, smooth ceilings, finished basement and garage entry to house. Move in ready! (id:35762)
Property Details
| MLS® Number | W12033104 |
| Property Type | Single Family |
| Neigbourhood | Bronte Village |
| Community Name | 1001 - BR Bronte |
| AmenitiesNearBy | Marina, Park, Public Transit, Schools |
| EquipmentType | Water Heater |
| Features | Carpet Free |
| ParkingSpaceTotal | 2 |
| RentalEquipmentType | Water Heater |
Building
| BathroomTotal | 4 |
| BedroomsAboveGround | 4 |
| BedroomsTotal | 4 |
| Appliances | Dishwasher, Dryer, Microwave, Oven, Hood Fan, Stove, Washer, Refrigerator |
| BasementDevelopment | Finished |
| BasementType | N/a (finished) |
| ConstructionStyleAttachment | Attached |
| ExteriorFinish | Brick, Hardboard |
| FireplacePresent | Yes |
| FireplaceTotal | 1 |
| FoundationType | Concrete |
| HalfBathTotal | 1 |
| HeatingFuel | Electric |
| HeatingType | Forced Air |
| StoriesTotal | 3 |
| SizeInterior | 2500 - 3000 Sqft |
| Type | Row / Townhouse |
| UtilityWater | Municipal Water |
Parking
| Garage | |
| Inside Entry |
Land
| Acreage | No |
| LandAmenities | Marina, Park, Public Transit, Schools |
| Sewer | Sanitary Sewer |
| SizeDepth | 70 Ft ,7 In |
| SizeFrontage | 22 Ft ,7 In |
| SizeIrregular | 22.6 X 70.6 Ft |
| SizeTotalText | 22.6 X 70.6 Ft |
| SurfaceWater | Lake/pond |
Rooms
| Level | Type | Length | Width | Dimensions |
|---|---|---|---|---|
| Second Level | Living Room | 6.5 m | 4.88 m | 6.5 m x 4.88 m |
| Second Level | Kitchen | 3.56 m | 5.38 m | 3.56 m x 5.38 m |
| Second Level | Dining Room | 4.14 m | 2.16 m | 4.14 m x 2.16 m |
| Third Level | Primary Bedroom | 4.04 m | 3.3 m | 4.04 m x 3.3 m |
| Third Level | Bedroom 2 | 3.35 m | 3.15 m | 3.35 m x 3.15 m |
| Third Level | Bedroom 3 | 3.15 m | 3.02 m | 3.15 m x 3.02 m |
| Basement | Family Room | 6.5 m | 3.68 m | 6.5 m x 3.68 m |
| Main Level | Bedroom 4 | 3.68 m | 3.61 m | 3.68 m x 3.61 m |
| Main Level | Den | 5.38 m | 3.28 m | 5.38 m x 3.28 m |
https://www.realtor.ca/real-estate/28054973/2282-sovereign-street-oakville-br-bronte-1001-br-bronte
Interested?
Contact us for more information
Kathie Anderson
Broker
3600 Langstaff Rd., Ste14
Vaughan, Ontario L4L 9E7
Mike Mete
Salesperson
3600 Langstaff Rd., Ste14
Vaughan, Ontario L4L 9E7



