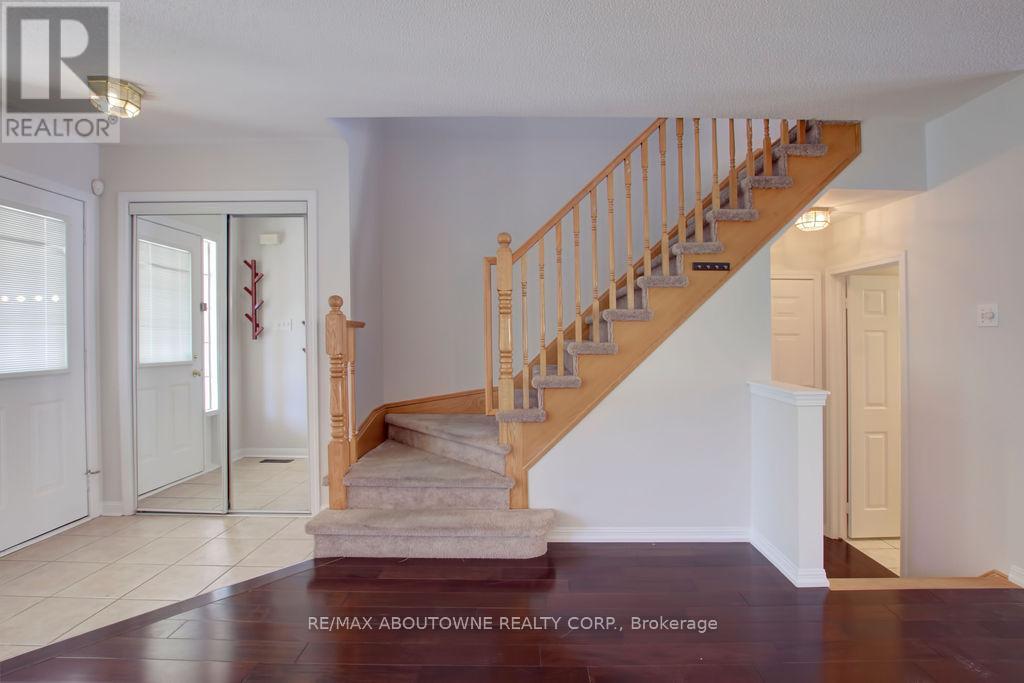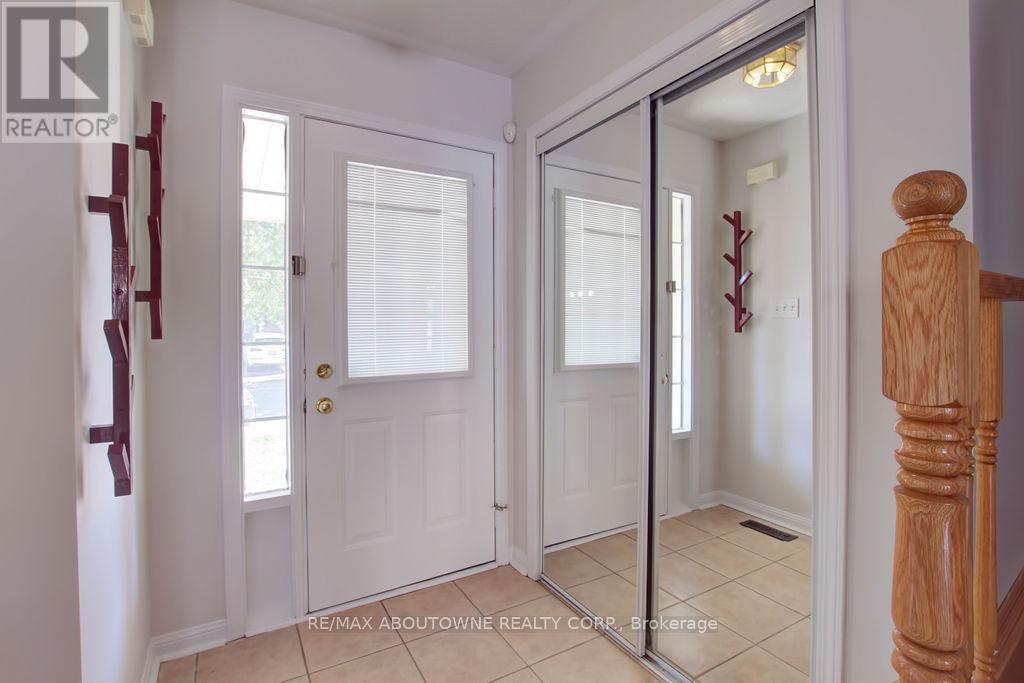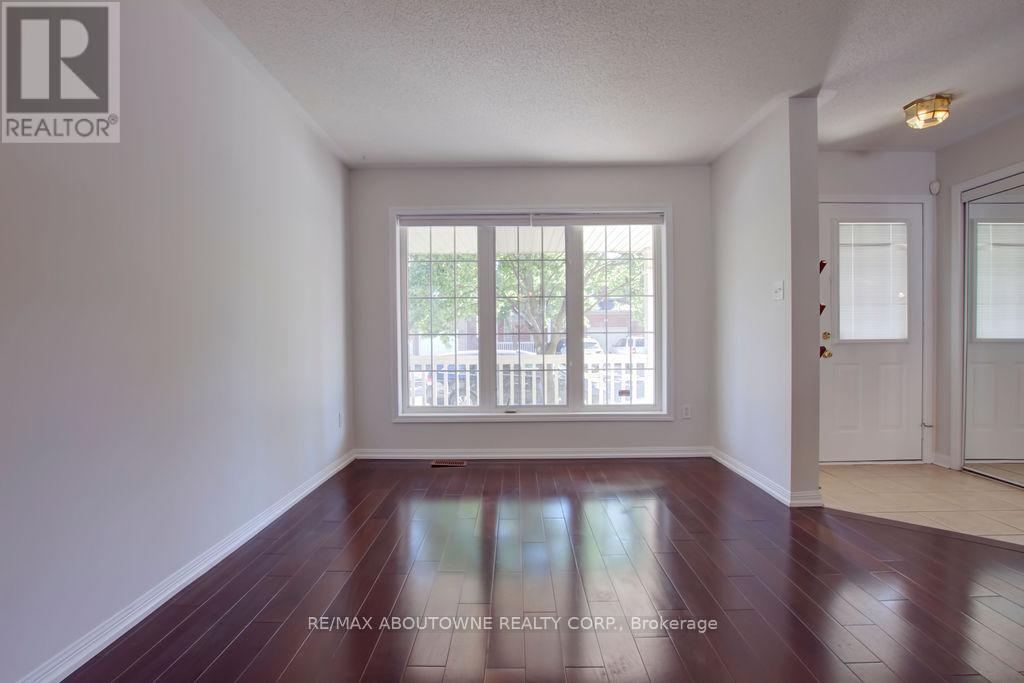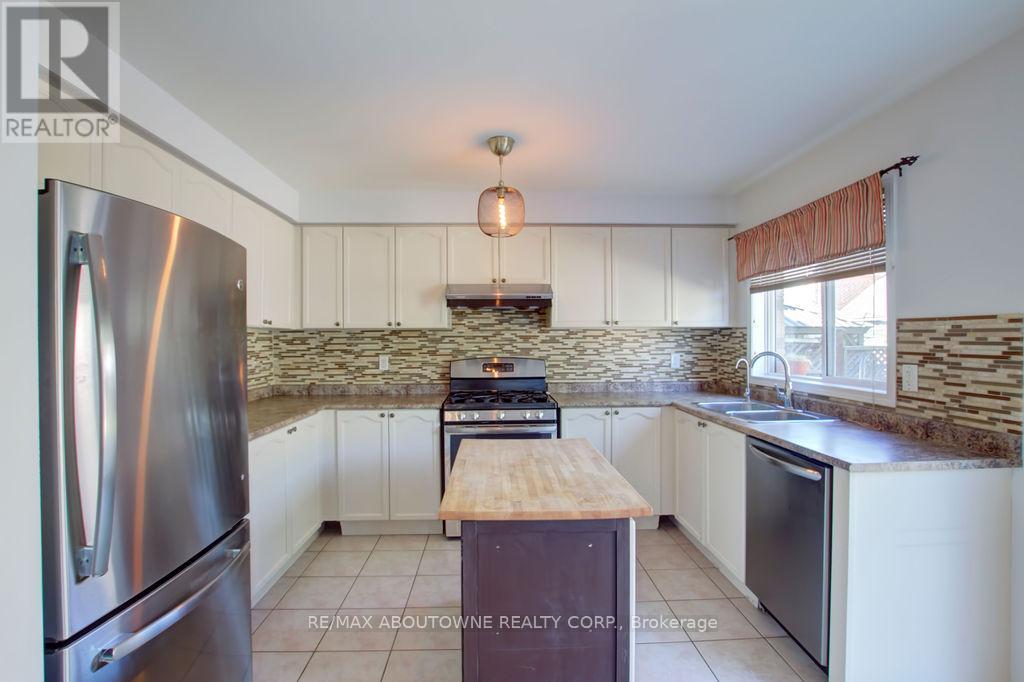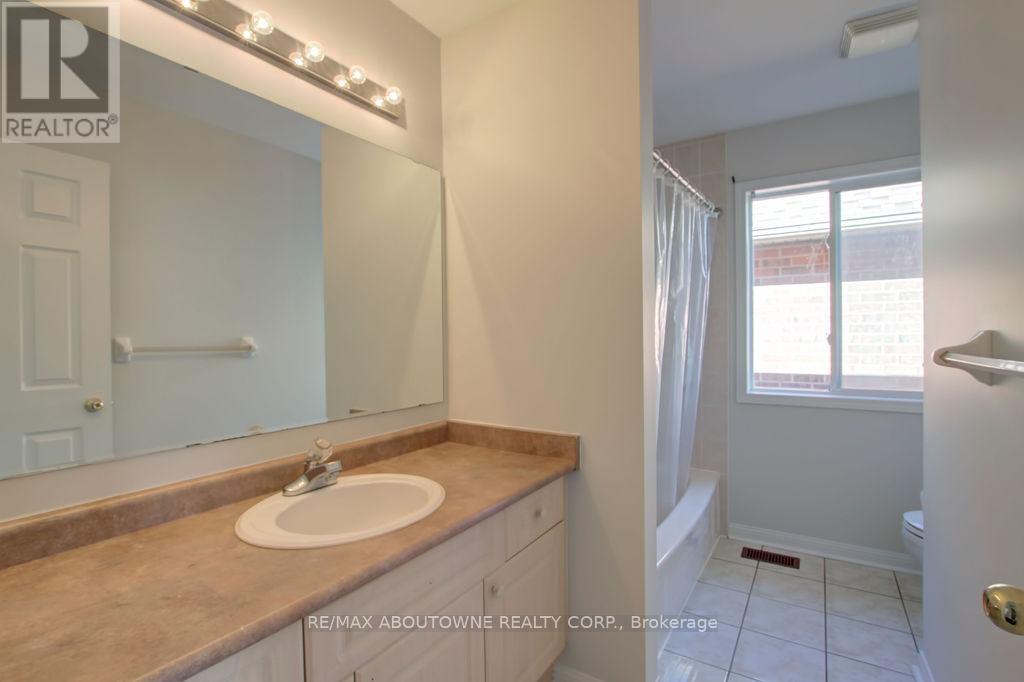2281 Dunforest Crescent Oakville, Ontario L6M 4X3
$3,650 Monthly
*Beautiful Detached, 4 Bedroom Home In Sought-After West Oak Trails *Quiet, Child-Safe Crescent In Family-Oriented Neighbourhood *Great Location Close To Schools, Parks, Public Transit, Hospital, Shopping & More! *Great Layout *Open Concept Main Level With 2Pc Bathroom & Access To The Garage *Combined Living & Dining With Hardwood Flooring & Large Windows *Kitchen With Ceramic Flooring, Stainless Steel Appliances, Breakfast Area & Walk-Out To The Yard *Large Living Room With Hardwood Flooring & Large Window. Primary Retreat With Hardwood Flooring, Walk-In Closet & 4 Piece En Suite *3 Good-Sized Bedrooms With Hardwood Flooring, Closets & Windows. Parking For 3 Cars! (id:35762)
Property Details
| MLS® Number | W12100598 |
| Property Type | Single Family |
| Community Name | 1019 - WM Westmount |
| AmenitiesNearBy | Hospital, Park, Public Transit, Schools |
| ParkingSpaceTotal | 3 |
Building
| BathroomTotal | 3 |
| BedroomsAboveGround | 4 |
| BedroomsTotal | 4 |
| Age | 16 To 30 Years |
| Appliances | Dishwasher, Dryer, Hood Fan, Stove, Washer, Refrigerator |
| BasementDevelopment | Partially Finished |
| BasementType | Full (partially Finished) |
| ConstructionStyleAttachment | Detached |
| CoolingType | Central Air Conditioning |
| ExteriorFinish | Brick |
| FlooringType | Hardwood, Ceramic |
| FoundationType | Brick |
| HalfBathTotal | 1 |
| HeatingFuel | Natural Gas |
| HeatingType | Forced Air |
| StoriesTotal | 2 |
| SizeInterior | 1500 - 2000 Sqft |
| Type | House |
| UtilityWater | Municipal Water |
Parking
| Garage |
Land
| Acreage | No |
| LandAmenities | Hospital, Park, Public Transit, Schools |
| Sewer | Sanitary Sewer |
Rooms
| Level | Type | Length | Width | Dimensions |
|---|---|---|---|---|
| Second Level | Primary Bedroom | 4.26 m | 3.83 m | 4.26 m x 3.83 m |
| Second Level | Bedroom | 3.18 m | 3.08 m | 3.18 m x 3.08 m |
| Second Level | Bedroom | 3.04 m | 2.99 m | 3.04 m x 2.99 m |
| Second Level | Bedroom | 3.03 m | 2.9 m | 3.03 m x 2.9 m |
| Main Level | Living Room | 5.6 m | 3.03 m | 5.6 m x 3.03 m |
| Main Level | Dining Room | 5.6 m | 3.03 m | 5.6 m x 3.03 m |
| Main Level | Kitchen | 4.69 m | 3.65 m | 4.69 m x 3.65 m |
| Main Level | Family Room | 5.13 m | 3.72 m | 5.13 m x 3.72 m |
Interested?
Contact us for more information
Rayo Irani
Broker
1235 North Service Rd W #100d
Oakville, Ontario L6M 3G5






