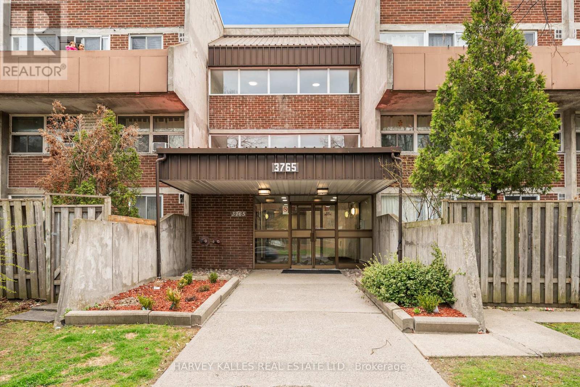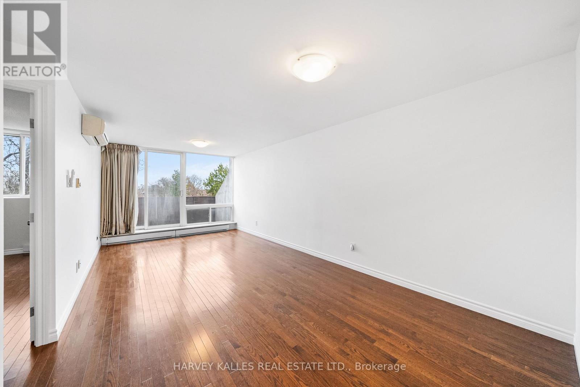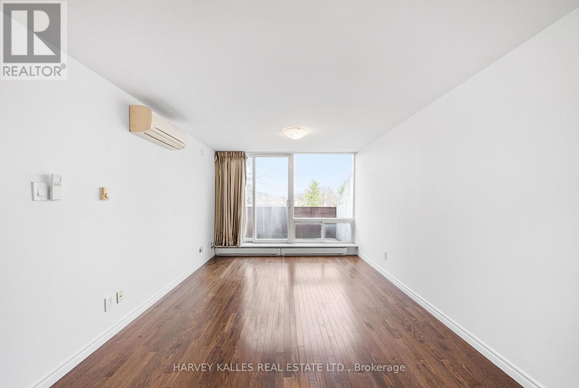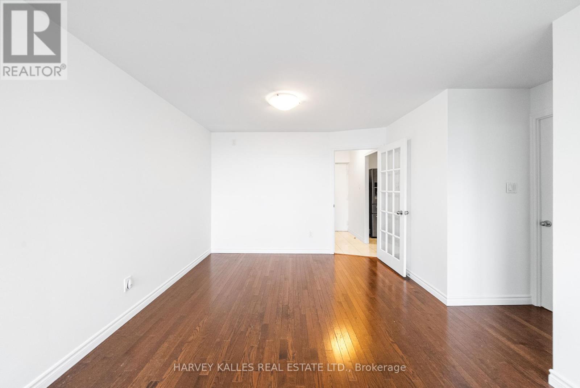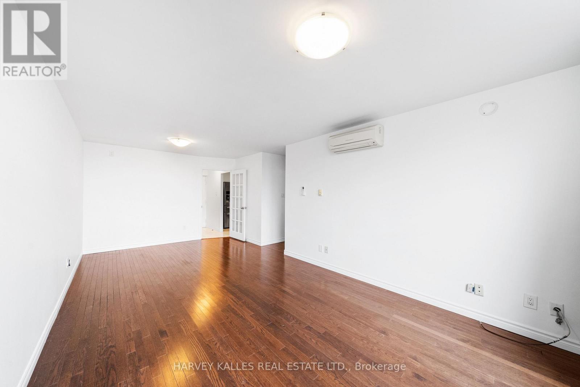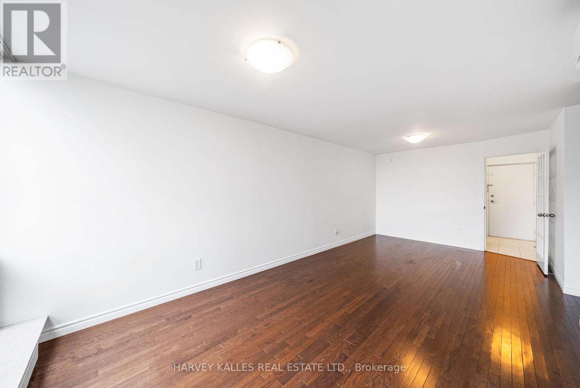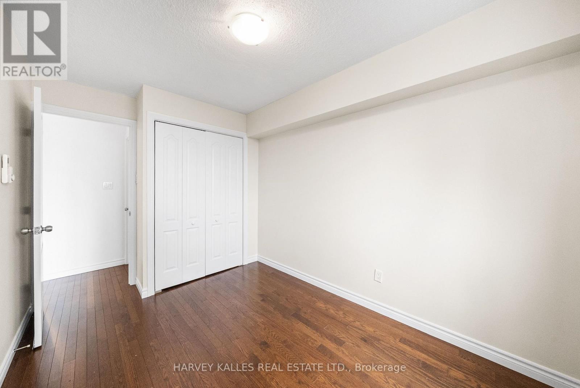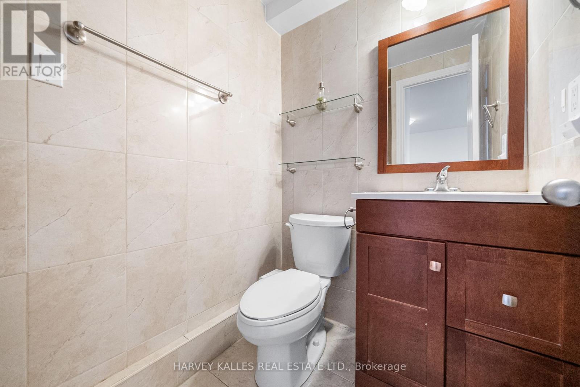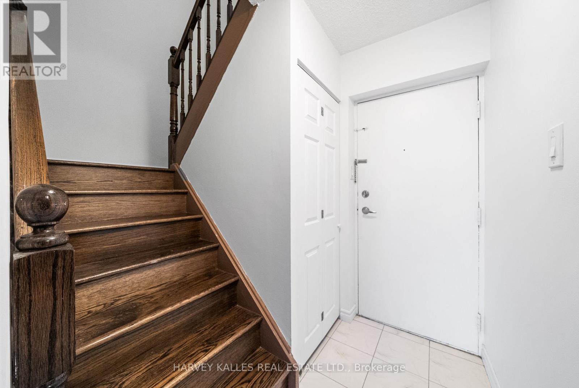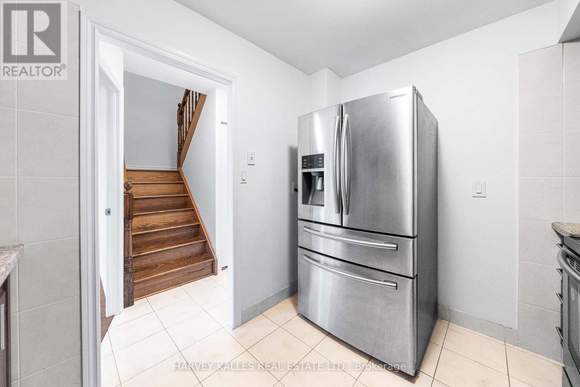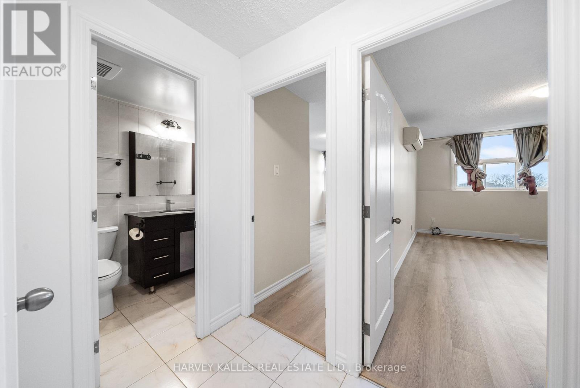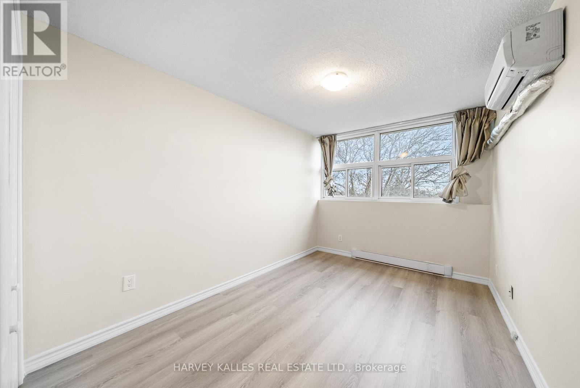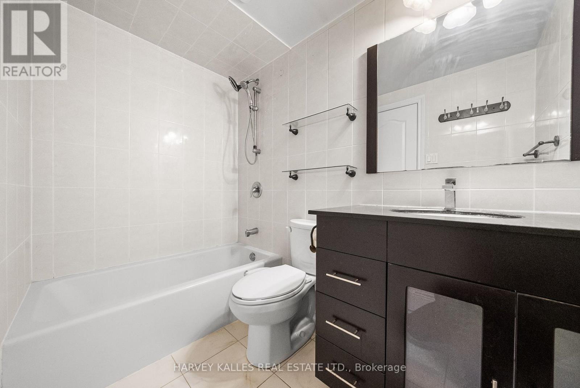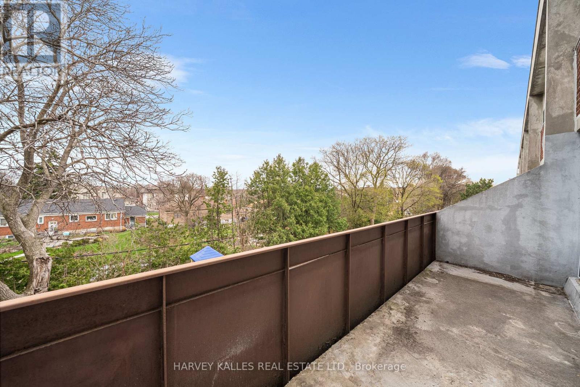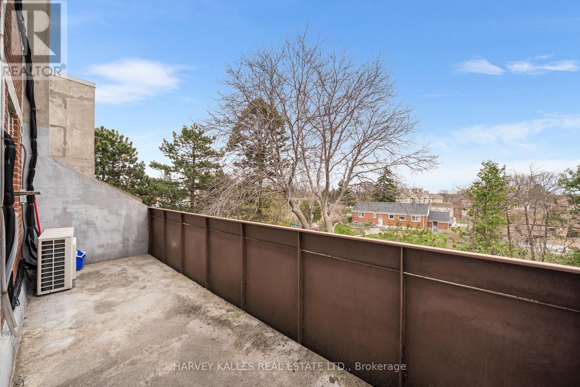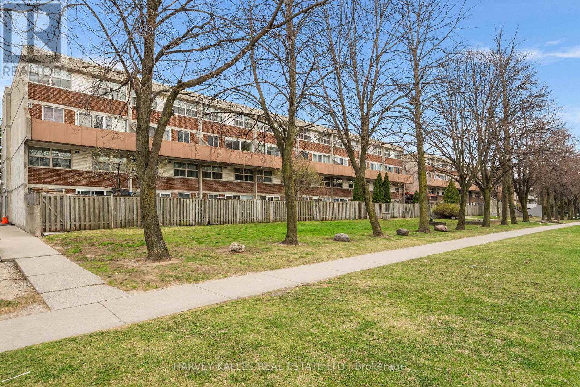228 - 3765 Sheppard Avenue E Toronto, Ontario M1T 3R7
$575,000Maintenance, Insurance, Water
$644.77 Monthly
Maintenance, Insurance, Water
$644.77 MonthlyAffordable and spacious! This newly renovated 3-bedroom stacked townhome with 2-car parking, 2 full bathrooms, a spacious laundry room and a large balcony is perfect for all families, investors and especially first-time home buyers! This updated 2-storey stacked townhome offers the space and feel of a detached home. Featuring 3 generously sized bedrooms each with large double-door closets and large windows that flood the space with natural light. The large living room offers a direct walk-out to your large balcony with private views. The second-floor bedrooms were completely updated with new flooring. The primary bedroom is equipped with a large walk-in closet and extra shelving. The oversized kitchen is equipped with large appliances, a kitchen backsplash and lots of cabinet space. Experience comfort with heat pumps in the living room and all bedrooms, offering efficient heating and cooling year-round. For added warmth, electric radiant baseboard heaters are also included. A dedicated laundry room offers dual storage and functionality. Underneath the staircase is a very nicely sized hidden storage space that can serve as your ensuite storage room. Newly renovated, freshly painted and professionally cleaned, this home is truly move-in ready! Unique dual entrances (main and upper level) add privacy and convenience. Plus, enjoy 2 parking spaces - one tandem spot that accommodates two vehicles. Utilities include water and cable! Close proximity to schools, the library, Agincourt Mall, grocery stores, shops, golf club, parks, TTC/public transit. Only minutes away from HWY 401, subway station and the GO Station. This is your opportunity to purchase a turnkey home with space, updates, and value! (id:35762)
Property Details
| MLS® Number | E12110881 |
| Property Type | Single Family |
| Neigbourhood | Tam O'Shanter-Sullivan |
| Community Name | Tam O'Shanter-Sullivan |
| AmenitiesNearBy | Park, Place Of Worship, Public Transit, Schools |
| CommunityFeatures | Pet Restrictions, School Bus |
| Features | Elevator, Balcony, Carpet Free |
| ParkingSpaceTotal | 2 |
Building
| BathroomTotal | 2 |
| BedroomsAboveGround | 3 |
| BedroomsTotal | 3 |
| Amenities | Visitor Parking |
| Appliances | Dryer, Microwave, Oven, Range, Stove, Washer, Window Coverings, Refrigerator |
| CoolingType | Window Air Conditioner |
| ExteriorFinish | Brick |
| FlooringType | Laminate, Tile |
| HeatingFuel | Electric |
| HeatingType | Heat Pump |
| SizeInterior | 1000 - 1199 Sqft |
| Type | Row / Townhouse |
Parking
| Underground | |
| Garage | |
| Tandem |
Land
| Acreage | No |
| LandAmenities | Park, Place Of Worship, Public Transit, Schools |
Rooms
| Level | Type | Length | Width | Dimensions |
|---|---|---|---|---|
| Lower Level | Kitchen | 3.05 m | 2.45 m | 3.05 m x 2.45 m |
| Lower Level | Living Room | 6.77 m | 3.3 m | 6.77 m x 3.3 m |
| Lower Level | Bedroom 3 | 3.37 m | 2.47 m | 3.37 m x 2.47 m |
| Upper Level | Primary Bedroom | 5.07 m | 3.08 m | 5.07 m x 3.08 m |
| Upper Level | Bedroom 2 | 3.88 m | 2.71 m | 3.88 m x 2.71 m |
| Upper Level | Laundry Room | 2.7 m | 1.48 m | 2.7 m x 1.48 m |
Interested?
Contact us for more information
Amir Khoshdel
Salesperson
2316 Bloor Street West
Toronto, Ontario M6S 1P2

