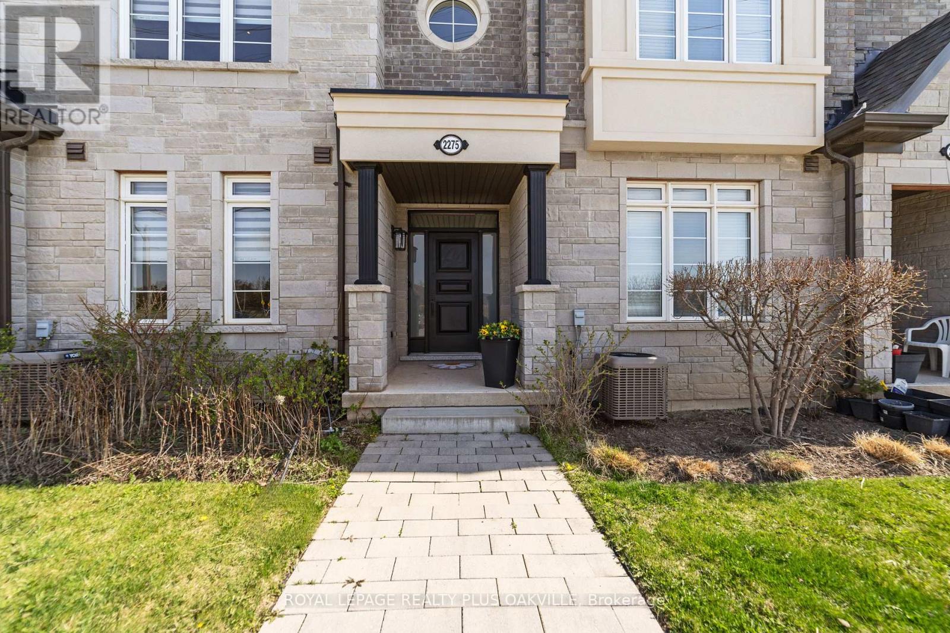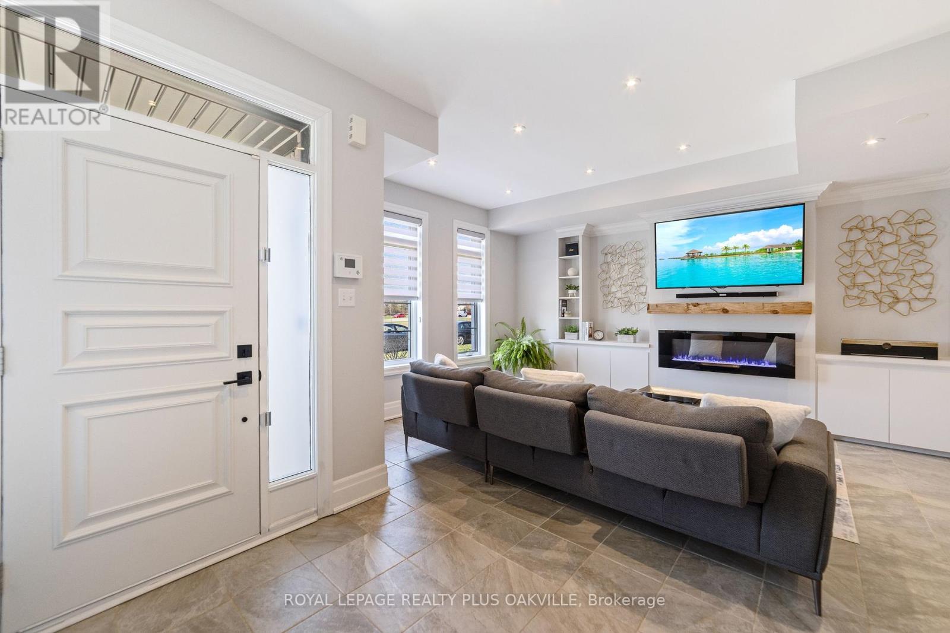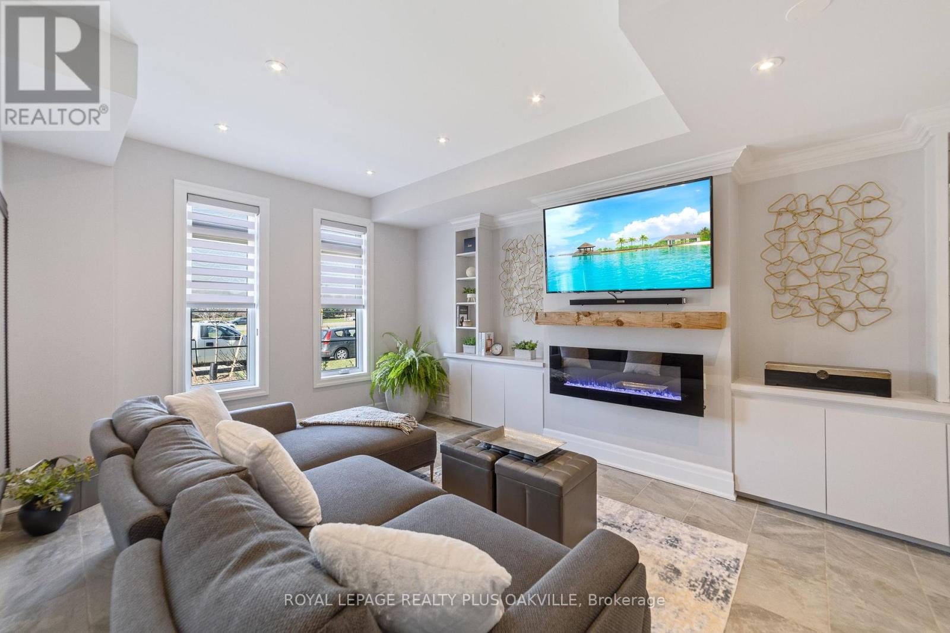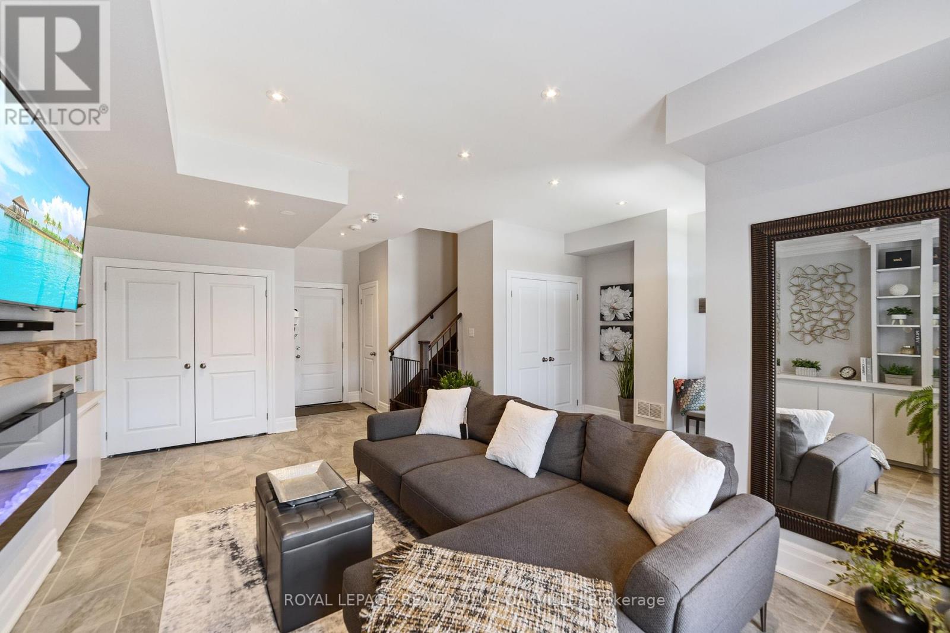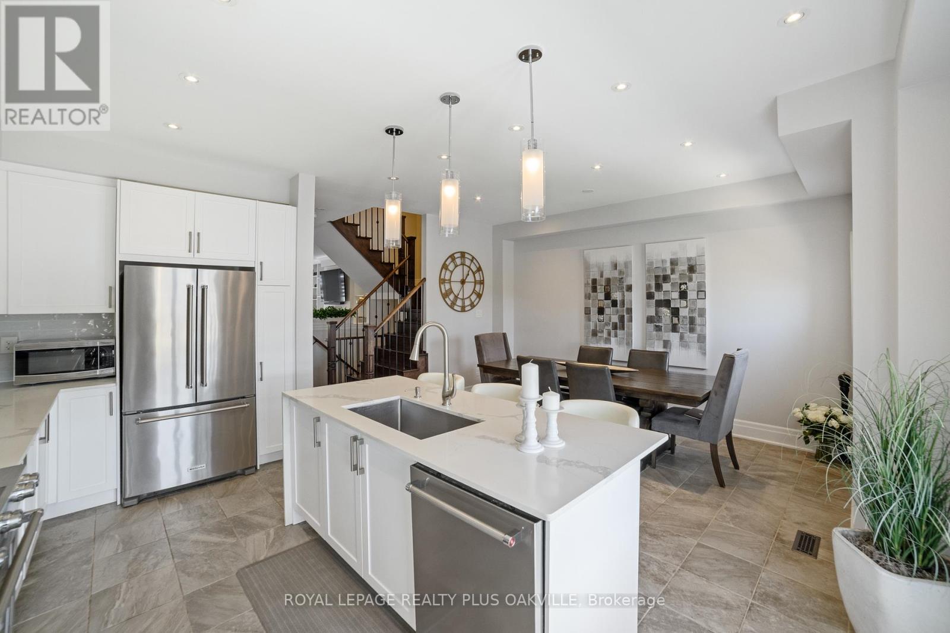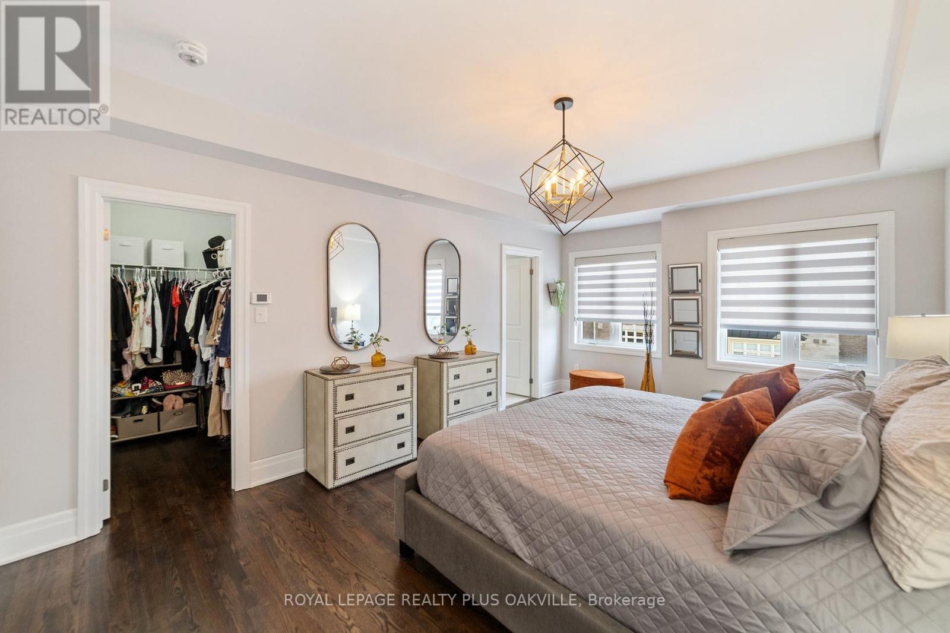2275 Khalsa Gate Oakville, Ontario L6M 1P4
$1,369,000Maintenance, Parcel of Tied Land
$230.20 Monthly
Maintenance, Parcel of Tied Land
$230.20 MonthlyBright and spacious Executive 3-bedroom townhome in desirable Westmount, offering over 2,200 sq ft of thoughtfully designed living space across three levels! Perfect for singles, couples, or families, this home features rare 4-car parking, including a double car garage. The walk-in level offers a bright, open layout featuring a cozy living area with an electric fireplace, built-in shelving, easy access to the rear garage, and a convenient storage area. The second level is perfect for entertaining, featuring a stunning family room with hardwood floors, extensive built-ins, a gas fireplace, and a stylish bar area with lighting, a bar fridge, and additional seating. The modern kitchen offers white cabinetry, quartz counters, a glass backsplash, a large island with breakfast bar seating for three, and stainless steel appliances, and flows seamlessly into the spacious dining area, easily accommodating 8-10 guests. Step out onto the gorgeous 200 square foot deck off the family room to enjoy your morning coffee or evening drinks. Additional highlights include custom window blinds throughout, hardwood floors on the stairs and third level (no carpet!), and a spacious bedroom level featuring three generous bedrooms, two full bathrooms, and a convenient laundry room. The oversized primary suite boasts his-and-her closets and a lovely ensuite with a double vanity and walk-in glass shower. Located close to highways, scenic walking trails, and Starbucks, this immaculate townhome is absolutely move-in ready. No disappointments here just a gorgeous home waiting for its next family! (id:35762)
Property Details
| MLS® Number | W12108248 |
| Property Type | Single Family |
| Neigbourhood | Palermo |
| Community Name | 1019 - WM Westmount |
| AmenitiesNearBy | Hospital, Schools, Park, Public Transit |
| CommunityFeatures | Community Centre |
| EquipmentType | Water Heater |
| Features | Conservation/green Belt |
| ParkingSpaceTotal | 4 |
| RentalEquipmentType | Water Heater |
Building
| BathroomTotal | 3 |
| BedroomsAboveGround | 3 |
| BedroomsTotal | 3 |
| Age | 6 To 15 Years |
| Amenities | Fireplace(s) |
| Appliances | Garage Door Opener Remote(s), Blinds, Dishwasher, Dryer, Garage Door Opener, Stove, Washer, Window Coverings, Refrigerator |
| ConstructionStyleAttachment | Attached |
| CoolingType | Central Air Conditioning |
| ExteriorFinish | Brick |
| FireplacePresent | Yes |
| FireplaceTotal | 2 |
| FoundationType | Poured Concrete |
| HalfBathTotal | 1 |
| HeatingFuel | Natural Gas |
| HeatingType | Forced Air |
| StoriesTotal | 3 |
| SizeInterior | 2000 - 2500 Sqft |
| Type | Row / Townhouse |
| UtilityWater | Municipal Water |
Parking
| Attached Garage | |
| Garage |
Land
| Acreage | No |
| LandAmenities | Hospital, Schools, Park, Public Transit |
| Sewer | Sanitary Sewer |
| SizeDepth | 76 Ft ,7 In |
| SizeFrontage | 20 Ft ,2 In |
| SizeIrregular | 20.2 X 76.6 Ft |
| SizeTotalText | 20.2 X 76.6 Ft |
| ZoningDescription | Rm1 |
Rooms
| Level | Type | Length | Width | Dimensions |
|---|---|---|---|---|
| Second Level | Family Room | 5.74 m | 5.94 m | 5.74 m x 5.94 m |
| Second Level | Kitchen | 4.83 m | 2.36 m | 4.83 m x 2.36 m |
| Second Level | Dining Room | 4.8 m | 3.58 m | 4.8 m x 3.58 m |
| Third Level | Primary Bedroom | 5.46 m | 3.48 m | 5.46 m x 3.48 m |
| Third Level | Bedroom 2 | 4.42 m | 2.87 m | 4.42 m x 2.87 m |
| Third Level | Bedroom 3 | 3.53 m | 2.97 m | 3.53 m x 2.97 m |
| Third Level | Laundry Room | 1.75 m | 1.63 m | 1.75 m x 1.63 m |
| Main Level | Living Room | 7.32 m | 5.97 m | 7.32 m x 5.97 m |
https://www.realtor.ca/real-estate/28224714/2275-khalsa-gate-oakville-wm-westmount-1019-wm-westmount
Interested?
Contact us for more information
Lezlie A. Mcdermott
Salesperson
2347 Lakeshore Rd W # 2
Oakville, Ontario L6L 1H4
Heather Hisey
Salesperson
67 Bronte Rd #1
Oakville, Ontario L6L 3B7


