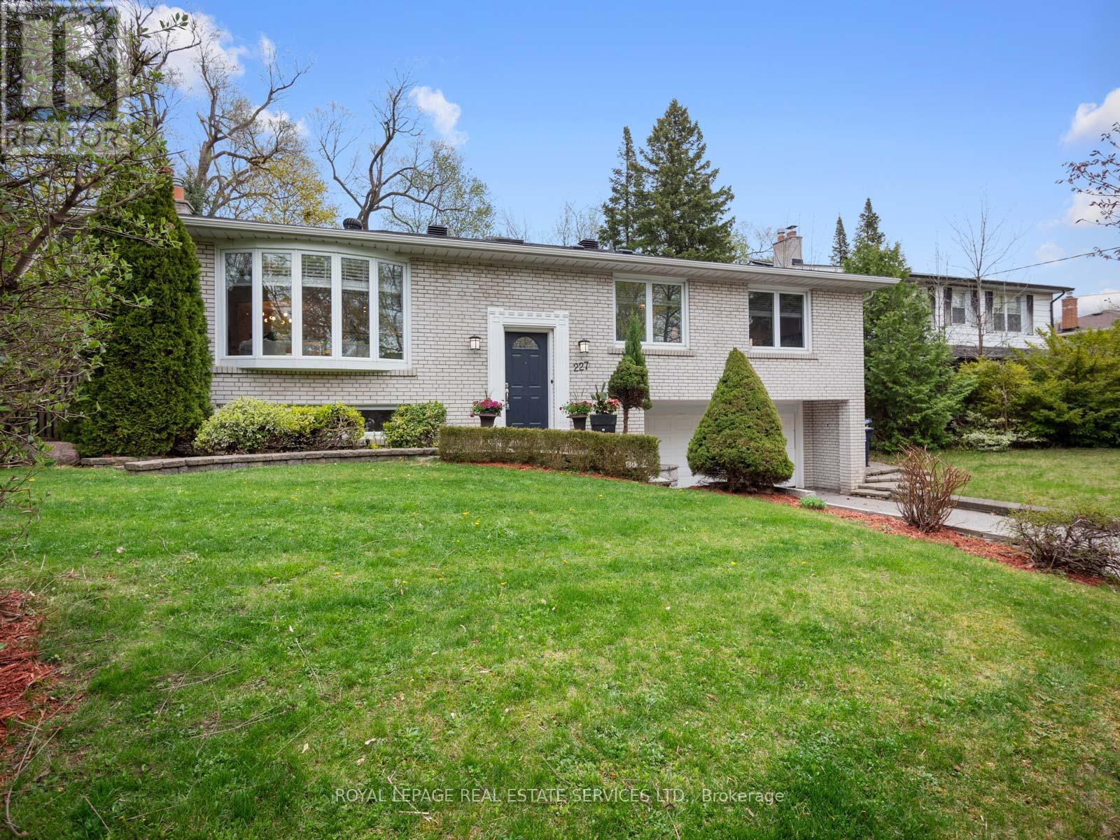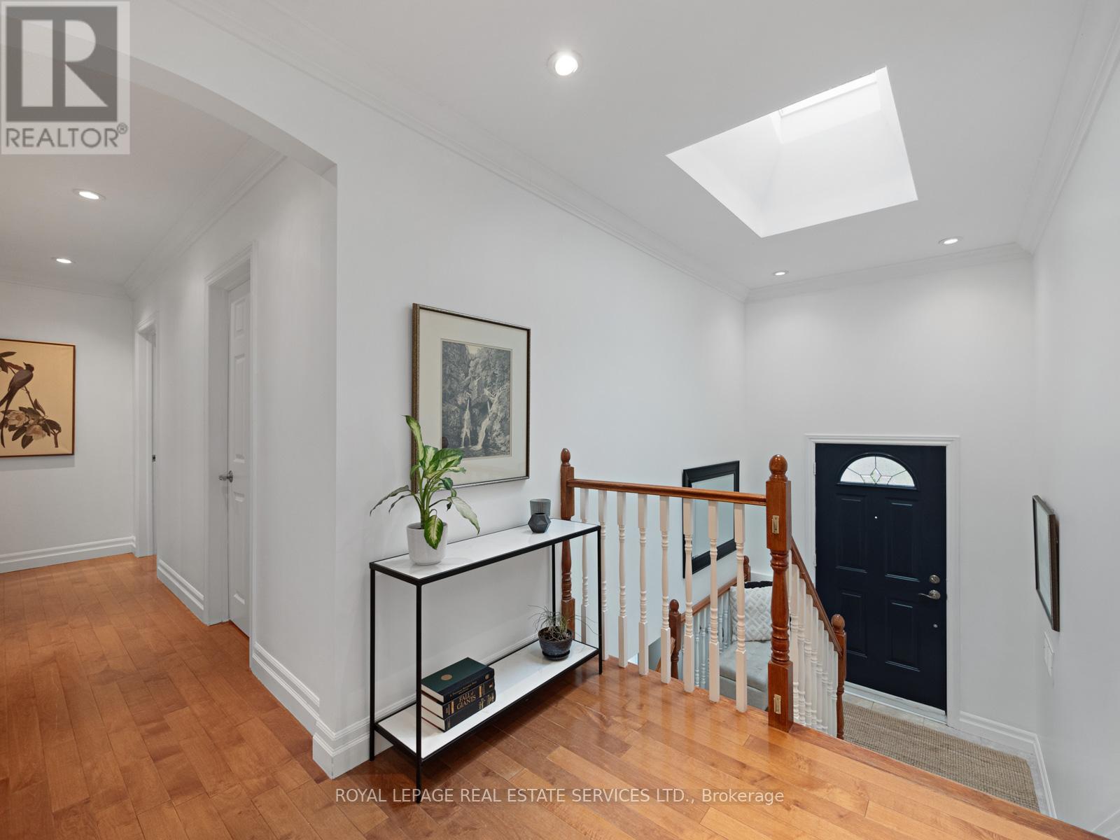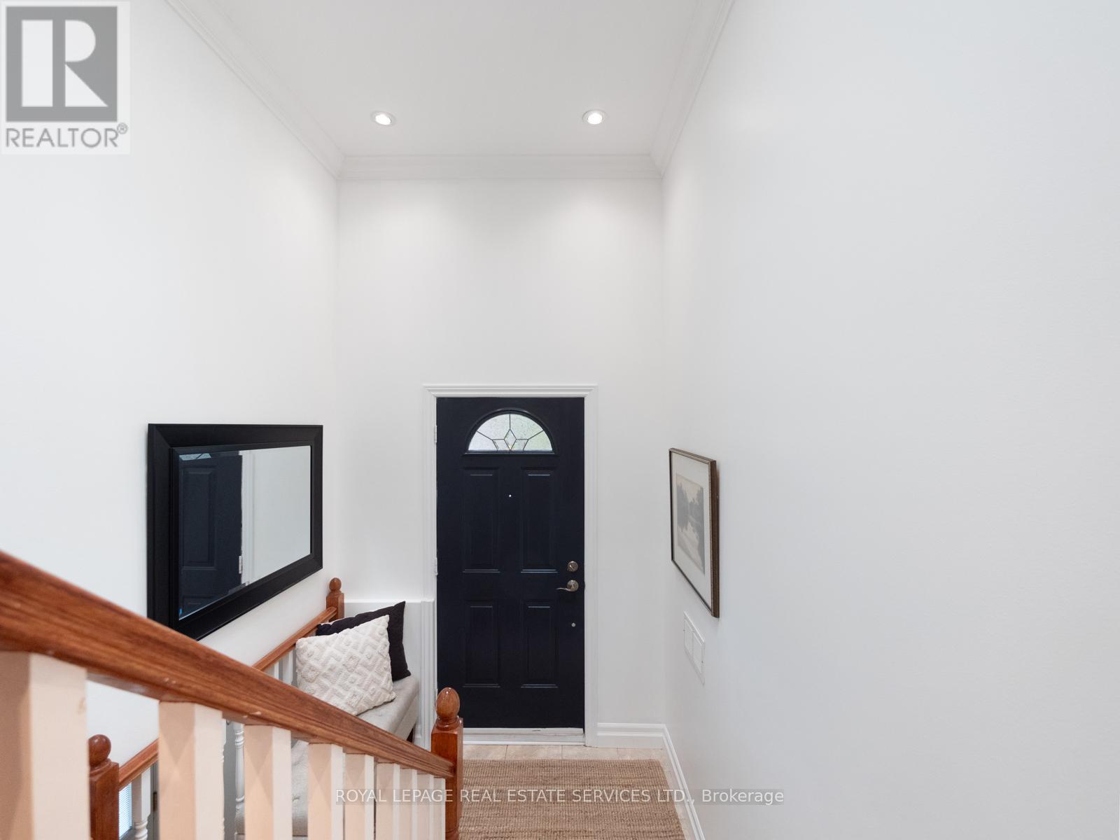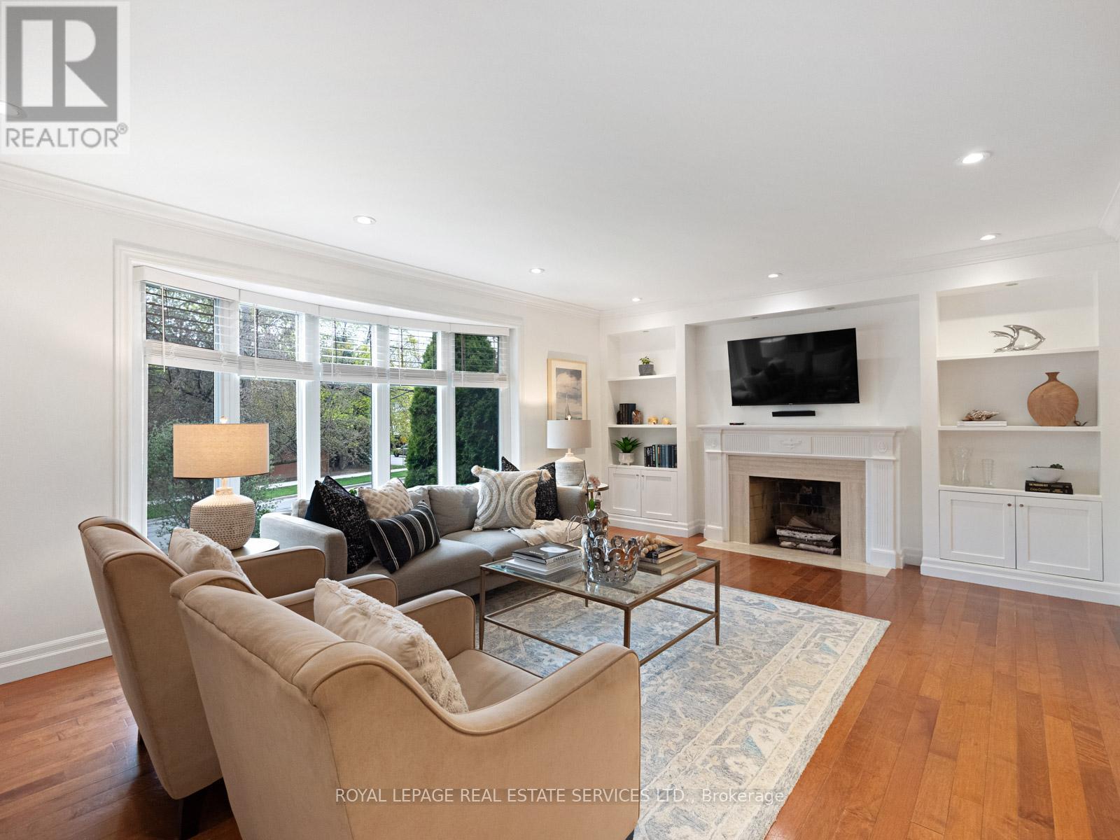227 Old Yonge Street Toronto, Ontario M2P 1R5
$2,050,000
Fabulous 3+1 bedroom, 2 bathroom detached raised bungalow located in the prestigious St. Andrews neighbourhood, situated on a 61 x 125 ft lot along prime Old Yonge Street and surrounded by multimillion-dollar homes. This bright and spacious home features an open-concept layout with hardwood floors, freshly painted throughout, and natural light pouring in through two skylights. The spacious living room includes a large bay window and a cozy wood-burning fireplace, perfect for relaxing or entertaining. The custom kitchen is designed for both function and style, featuring built-in stainless steel appliances, granite countertops, two sinks, and ample counter and cabinet space. Walk out to a fully landscaped backyard oasis complete with multi-level stone patios, lush perennial gardens, a hot tub, and a built-in natural gas BBQ hookup, perfect for entertaining, relaxing, and summer dining. The king-sized primary suite offers a walk-in closet and private 3-piece en-suite. Two additional bedrooms provide great space for children or guests, with built-ins and custom storage solutions. The finished lower level boasts a large recreation room with hardwood floors, a second fireplace, sliding barnboard doors, and a built-in Murphy bed for additional sleeping space. A fourth bedroom, 3-piece bathroom, and loads of storage complete this level. With a walk-out entrance from the driveway and a third entrance through the garage, the lower level offers fantastic potential for a guest or in-law suite. Located in a top-rated school district (Owen PS, St. Andrews MS, York Mills CI), steps to Tournament Park with tennis courts, a short walk to York Mills Subway Station, and minutes to the 401, Don Valley Golf Club, shops, and restaurants, this home truly has it all. A rare opportunity in one of Toronto's most desirable communities. (id:35762)
Open House
This property has open houses!
11:30 am
Ends at:1:00 pm
2:00 pm
Ends at:4:00 pm
2:00 pm
Ends at:4:00 pm
Property Details
| MLS® Number | C12128658 |
| Property Type | Single Family |
| Neigbourhood | North York |
| Community Name | St. Andrew-Windfields |
| AmenitiesNearBy | Park, Place Of Worship, Schools |
| CommunityFeatures | Community Centre |
| EquipmentType | Water Heater |
| Features | Carpet Free |
| ParkingSpaceTotal | 8 |
| RentalEquipmentType | Water Heater |
| Structure | Patio(s), Shed |
Building
| BathroomTotal | 3 |
| BedroomsAboveGround | 3 |
| BedroomsBelowGround | 1 |
| BedroomsTotal | 4 |
| Amenities | Fireplace(s) |
| Appliances | Garage Door Opener Remote(s), Blinds, Cooktop, Dishwasher, Dryer, Microwave, Oven, Hood Fan, Stove, Washer, Window Coverings, Refrigerator |
| ArchitecturalStyle | Raised Bungalow |
| BasementDevelopment | Finished |
| BasementFeatures | Separate Entrance, Walk Out |
| BasementType | N/a (finished) |
| ConstructionStyleAttachment | Detached |
| CoolingType | Central Air Conditioning |
| ExteriorFinish | Brick |
| FireplacePresent | Yes |
| FireplaceTotal | 2 |
| FlooringType | Hardwood |
| FoundationType | Block |
| HeatingFuel | Natural Gas |
| HeatingType | Forced Air |
| StoriesTotal | 1 |
| SizeInterior | 1100 - 1500 Sqft |
| Type | House |
| UtilityWater | Municipal Water |
Parking
| Attached Garage | |
| Garage |
Land
| Acreage | No |
| FenceType | Fenced Yard |
| LandAmenities | Park, Place Of Worship, Schools |
| LandscapeFeatures | Landscaped |
| Sewer | Sanitary Sewer |
| SizeDepth | 125 Ft ,8 In |
| SizeFrontage | 61 Ft ,4 In |
| SizeIrregular | 61.4 X 125.7 Ft ; 4' Rear Utility Easement |
| SizeTotalText | 61.4 X 125.7 Ft ; 4' Rear Utility Easement|under 1/2 Acre |
Rooms
| Level | Type | Length | Width | Dimensions |
|---|---|---|---|---|
| Lower Level | Recreational, Games Room | 5.57 m | 4.21 m | 5.57 m x 4.21 m |
| Lower Level | Bedroom | 3.83 m | 3.9 m | 3.83 m x 3.9 m |
| Main Level | Living Room | 5.74 m | 4.18 m | 5.74 m x 4.18 m |
| Main Level | Dining Room | 3.27 m | 4.16 m | 3.27 m x 4.16 m |
| Main Level | Kitchen | 6.01 m | 3.58 m | 6.01 m x 3.58 m |
| Main Level | Primary Bedroom | 4.17 m | 3.8 m | 4.17 m x 3.8 m |
| Main Level | Bedroom 2 | 3.57 m | 3.07 m | 3.57 m x 3.07 m |
| Main Level | Bedroom 3 | 3.29 m | 3.46 m | 3.29 m x 3.46 m |
Interested?
Contact us for more information
Emir Elizabeth Dickson
Salesperson
2320 Bloor Street West
Toronto, Ontario M6S 1P2
Karla Jeanne Wardle
Salesperson
2320 Bloor Street West
Toronto, Ontario M6S 1P2









































