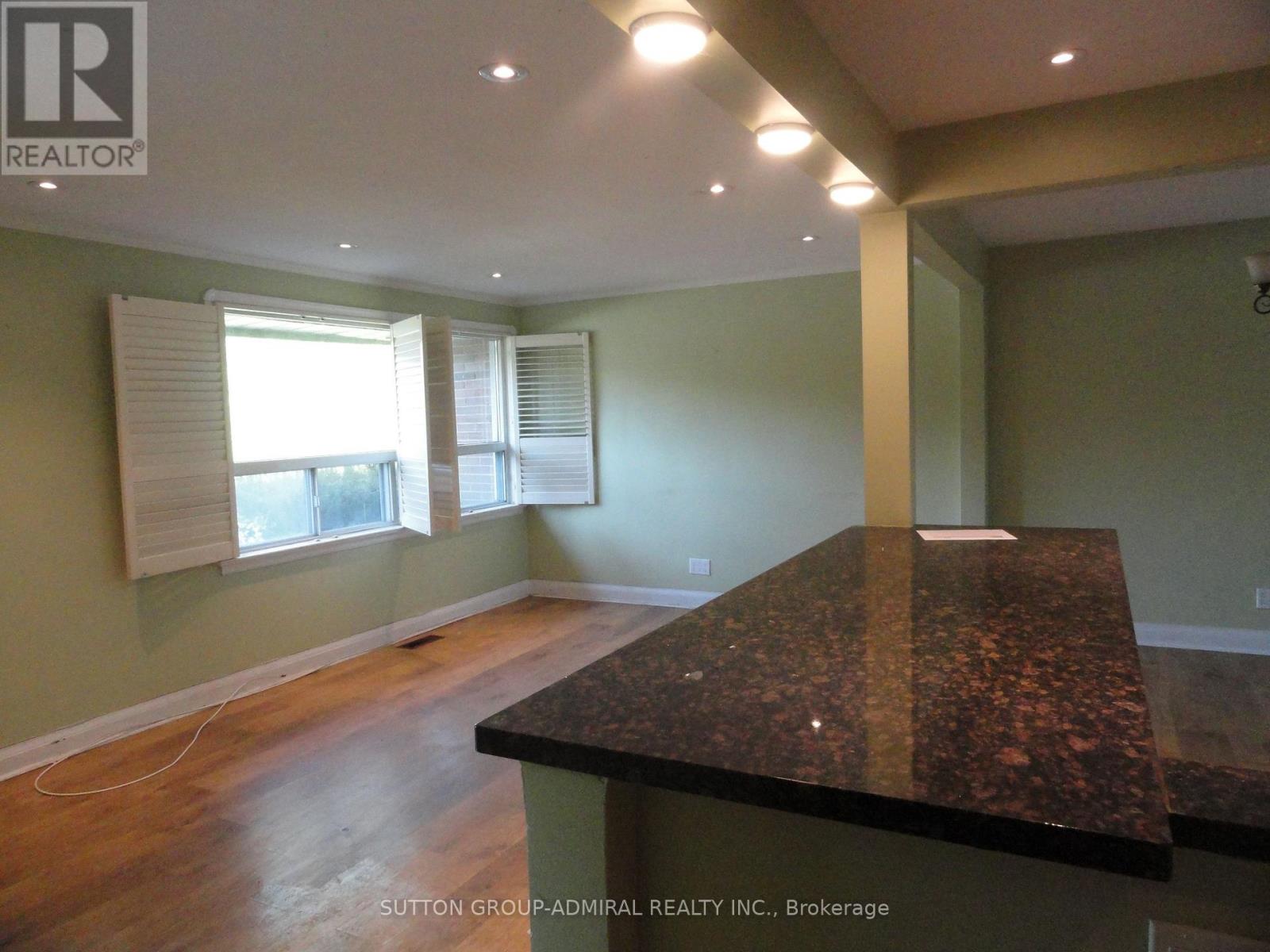245 West Beaver Creek Rd #9B
(289)317-1288
227 Glendora Avenue Toronto, Ontario M2N 2W6
4 Bedroom
2 Bathroom
1100 - 1500 sqft
Fireplace
Central Air Conditioning
Forced Air
$1,459,000
Spacious 4-bedroom detached brick dwelling - 1,469 square feet as per MPAC plus a finished basement. One - on a deep and wide lot. Two - at the end of a cul-de-sac. Three - overlooking park. Four- no neighbor on east side. Five - south lot. Update to your taste or build your custom home. Close proximately to top ranked schools (Earl Haig SS and Avondale PS), subway, shops, Yonge Street and Highway 401. (id:35762)
Property Details
| MLS® Number | C12131913 |
| Property Type | Single Family |
| Neigbourhood | Avondale |
| Community Name | Willowdale East |
| ParkingSpaceTotal | 3 |
Building
| BathroomTotal | 2 |
| BedroomsAboveGround | 4 |
| BedroomsTotal | 4 |
| Amenities | Fireplace(s) |
| BasementDevelopment | Finished |
| BasementType | N/a (finished) |
| ConstructionStyleAttachment | Detached |
| CoolingType | Central Air Conditioning |
| ExteriorFinish | Brick |
| FireplacePresent | Yes |
| FoundationType | Block |
| HeatingFuel | Natural Gas |
| HeatingType | Forced Air |
| StoriesTotal | 2 |
| SizeInterior | 1100 - 1500 Sqft |
| Type | House |
| UtilityWater | Municipal Water |
Parking
| Detached Garage | |
| Garage |
Land
| Acreage | No |
| Sewer | Sanitary Sewer |
| SizeDepth | 177 Ft |
| SizeFrontage | 55 Ft |
| SizeIrregular | 55 X 177 Ft |
| SizeTotalText | 55 X 177 Ft |
Rooms
| Level | Type | Length | Width | Dimensions |
|---|---|---|---|---|
| Second Level | Bedroom 3 | 4.85 m | 3.45 m | 4.85 m x 3.45 m |
| Second Level | Bedroom 4 | 3.7 m | 3.4 m | 3.7 m x 3.4 m |
| Basement | Recreational, Games Room | 5.75 m | 3.35 m | 5.75 m x 3.35 m |
| Basement | Office | 3.65 m | 3.3 m | 3.65 m x 3.3 m |
| Main Level | Living Room | 5.6 m | 3.5 m | 5.6 m x 3.5 m |
| Main Level | Dining Room | 2.9 m | 2.65 m | 2.9 m x 2.65 m |
| Main Level | Kitchen | 3.2 m | 2.85 m | 3.2 m x 2.85 m |
| Main Level | Pantry | 2.05 m | 1.35 m | 2.05 m x 1.35 m |
| Main Level | Bedroom | 4.35 m | 2.85 m | 4.35 m x 2.85 m |
| Main Level | Bedroom 2 | 3.05 m | 2.9 m | 3.05 m x 2.9 m |
Interested?
Contact us for more information
Lou Conforti
Broker
Sutton Group-Admiral Realty Inc.
1206 Centre Street
Thornhill, Ontario L4J 3M9
1206 Centre Street
Thornhill, Ontario L4J 3M9













