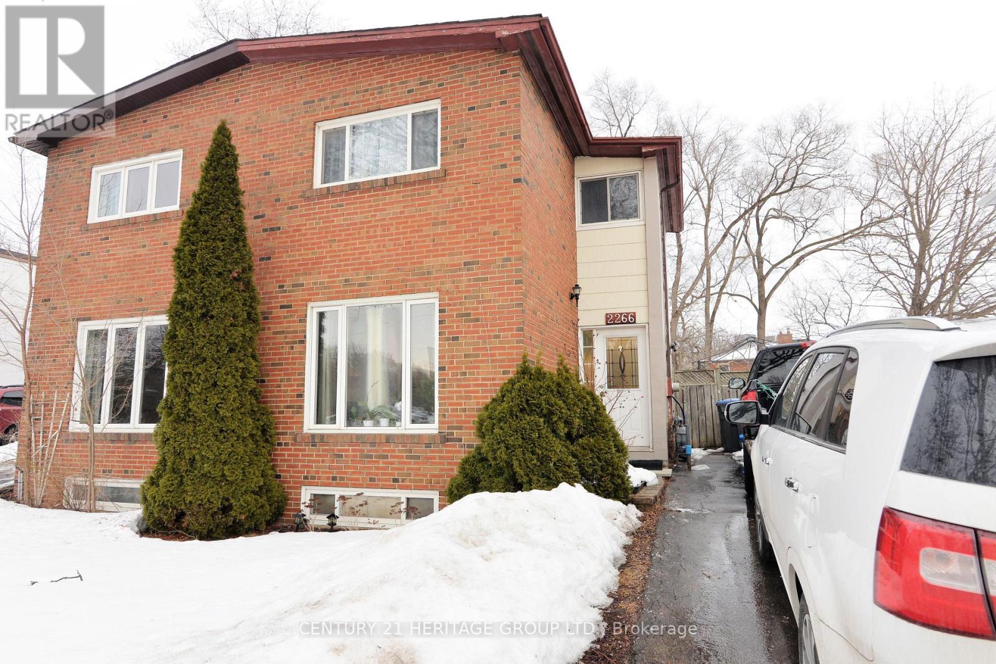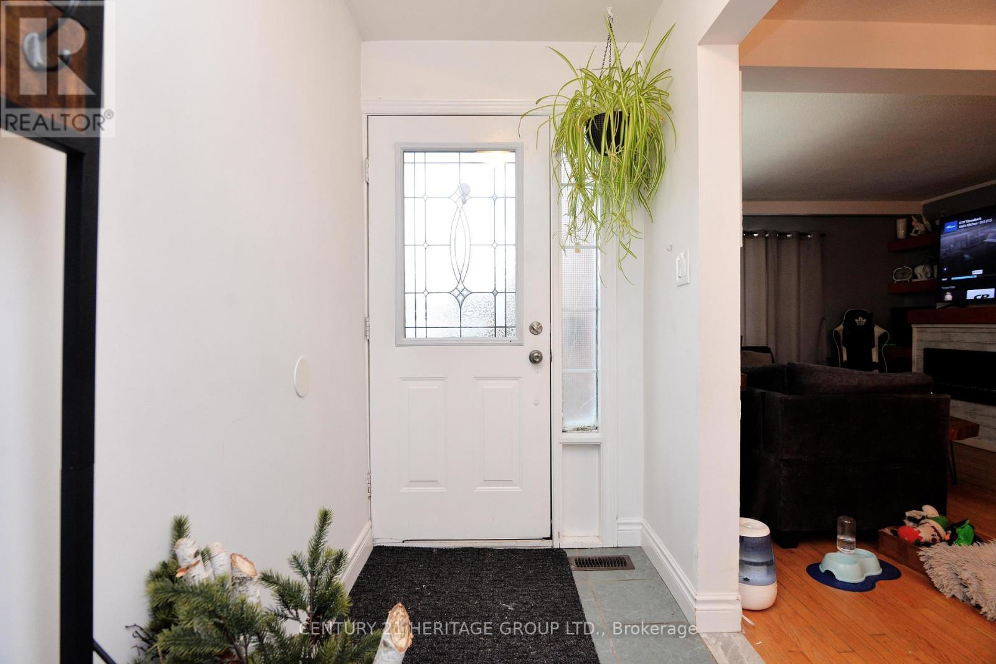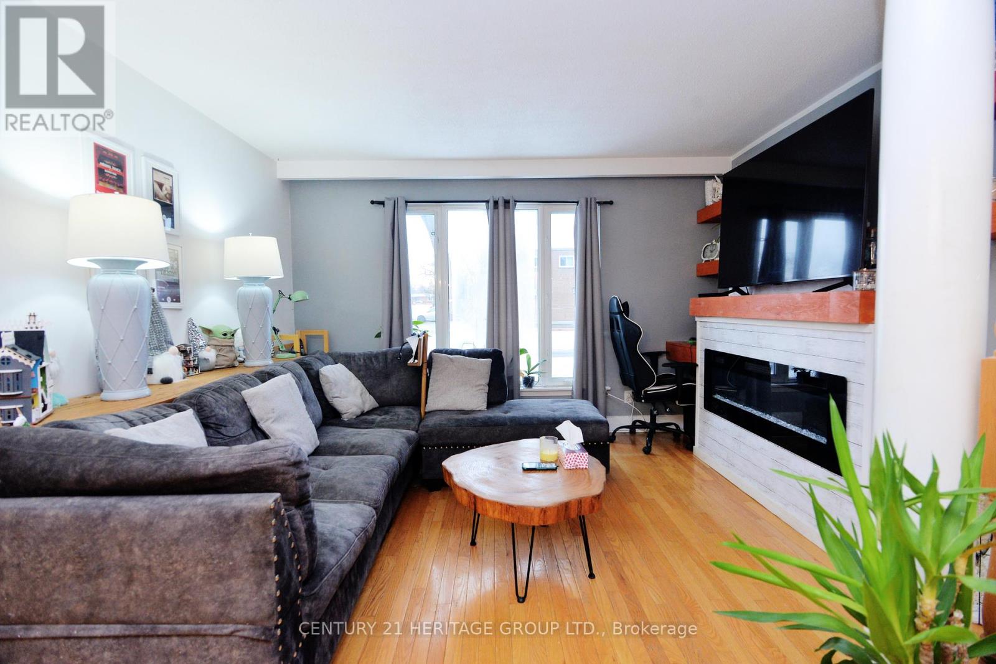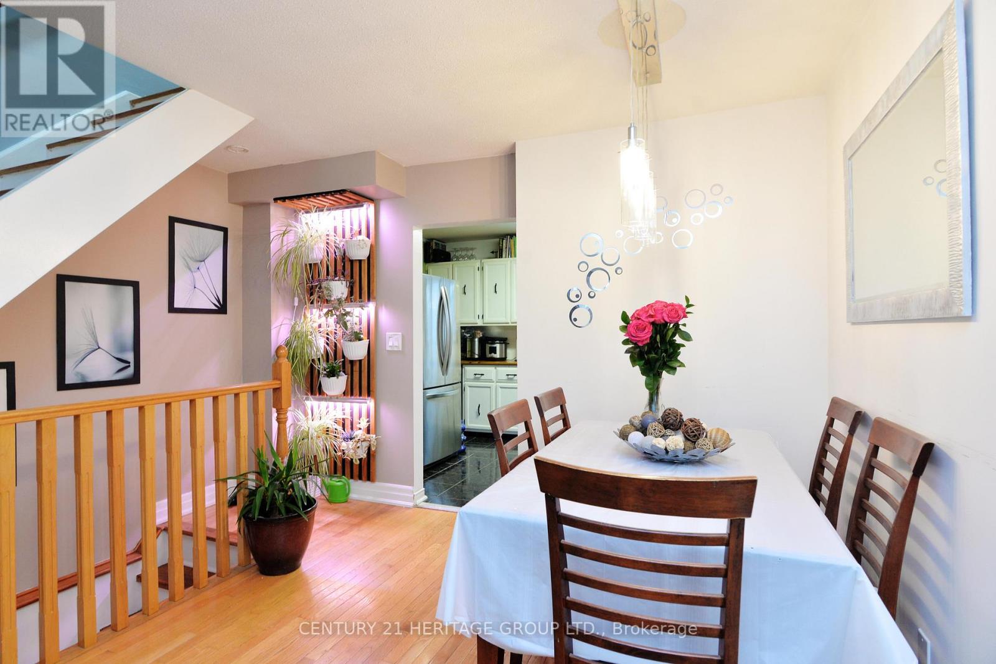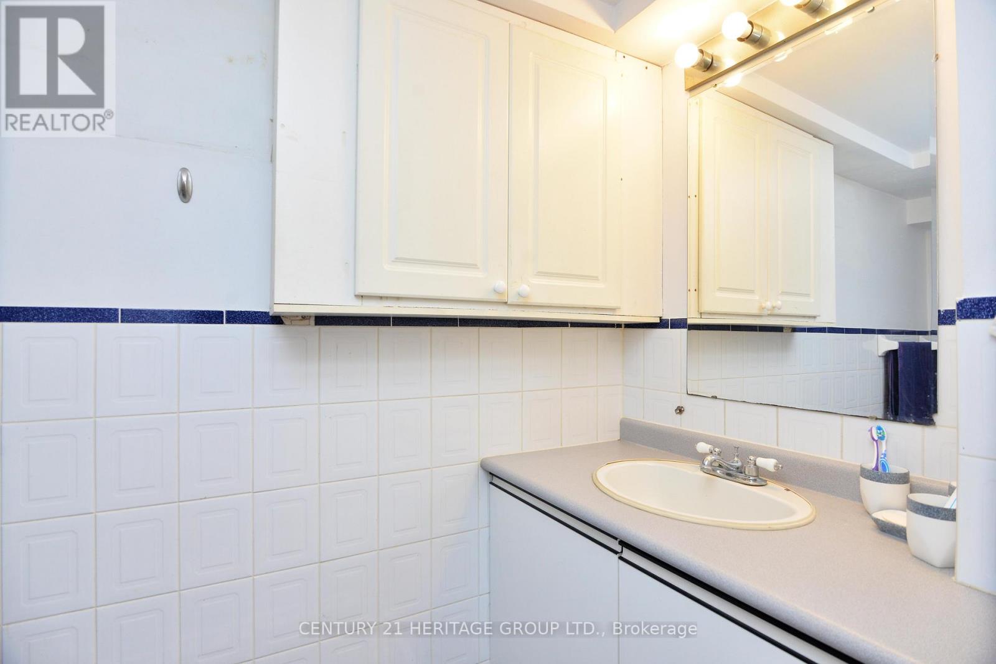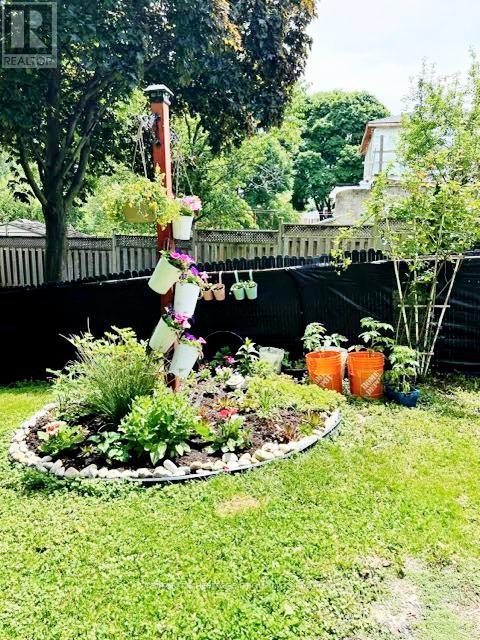2266 Brookhurst Road Mississauga, Ontario L5J 1P9
$819,900
Discover this beautifully maintained 3-bedroom, 2-bathroom semi-detached home, perfectly situated in the serene and sought-after Clarkson neighborhood. The main level boasts stunning hardwood flooring, a spacious kitchen, a bright and inviting living room, and a separate dining area ideal for entertaining. Upstairs, you'll find generously sized bedrooms with hardwood floors and a well-appointed bathroom. Step outside to your private, fully fenced backyard oasis featuring a deck, and vibrant perennial garden. Whether you're hosting summer barbecues or enjoying a peaceful morning coffee, this outdoor space is perfect for relaxation and gatherings. The finished basement provides additional living space, offering a large recreation room, a second bathroom, laundry facilities, and ample storage. Additional features include parking for three cars and an unbeatable location! You're just a 10-minute walk to Clarkson GO Station, making commuting a breeze. Plus, enjoy close proximity to top-rated schools, preschools, parks, a community center, library, shopping, major highways, and all essential amenities. Vacant Property. (id:35762)
Property Details
| MLS® Number | W12121611 |
| Property Type | Single Family |
| Neigbourhood | Clarkson |
| Community Name | Clarkson |
| AmenitiesNearBy | Public Transit, Schools |
| CommunityFeatures | Community Centre |
| Features | Carpet Free |
| ParkingSpaceTotal | 3 |
Building
| BathroomTotal | 2 |
| BedroomsAboveGround | 3 |
| BedroomsTotal | 3 |
| Appliances | Dishwasher, Dryer, Stove, Washer, Refrigerator |
| BasementDevelopment | Finished |
| BasementType | N/a (finished) |
| ConstructionStyleAttachment | Semi-detached |
| CoolingType | Central Air Conditioning |
| ExteriorFinish | Aluminum Siding, Brick |
| FlooringType | Hardwood, Ceramic |
| FoundationType | Concrete |
| HeatingFuel | Natural Gas |
| HeatingType | Forced Air |
| StoriesTotal | 2 |
| SizeInterior | 1100 - 1500 Sqft |
| Type | House |
| UtilityWater | Municipal Water |
Parking
| No Garage |
Land
| Acreage | No |
| LandAmenities | Public Transit, Schools |
| Sewer | Sanitary Sewer |
| SizeDepth | 128 Ft |
| SizeFrontage | 30 Ft |
| SizeIrregular | 30 X 128 Ft |
| SizeTotalText | 30 X 128 Ft |
Rooms
| Level | Type | Length | Width | Dimensions |
|---|---|---|---|---|
| Second Level | Primary Bedroom | 3.52 m | 3.2 m | 3.52 m x 3.2 m |
| Second Level | Bedroom 2 | 3.5 m | 2.95 m | 3.5 m x 2.95 m |
| Second Level | Bedroom 3 | 3.25 m | 2.3 m | 3.25 m x 2.3 m |
| Basement | Recreational, Games Room | 7.1 m | 3.8 m | 7.1 m x 3.8 m |
| Basement | Laundry Room | 3.8 m | 3.1 m | 3.8 m x 3.1 m |
| Main Level | Living Room | 7.36 m | 3.9 m | 7.36 m x 3.9 m |
| Main Level | Dining Room | 7.36 m | 3.9 m | 7.36 m x 3.9 m |
| Main Level | Kitchen | 3.9 m | 2.85 m | 3.9 m x 2.85 m |
| Main Level | Foyer | 3.04 m | 1.34 m | 3.04 m x 1.34 m |
https://www.realtor.ca/real-estate/28254400/2266-brookhurst-road-mississauga-clarkson-clarkson
Interested?
Contact us for more information
Kamal Kang
Salesperson
209 Limeridge Rd East #2b
Hamilton, Ontario L9A 2S6

