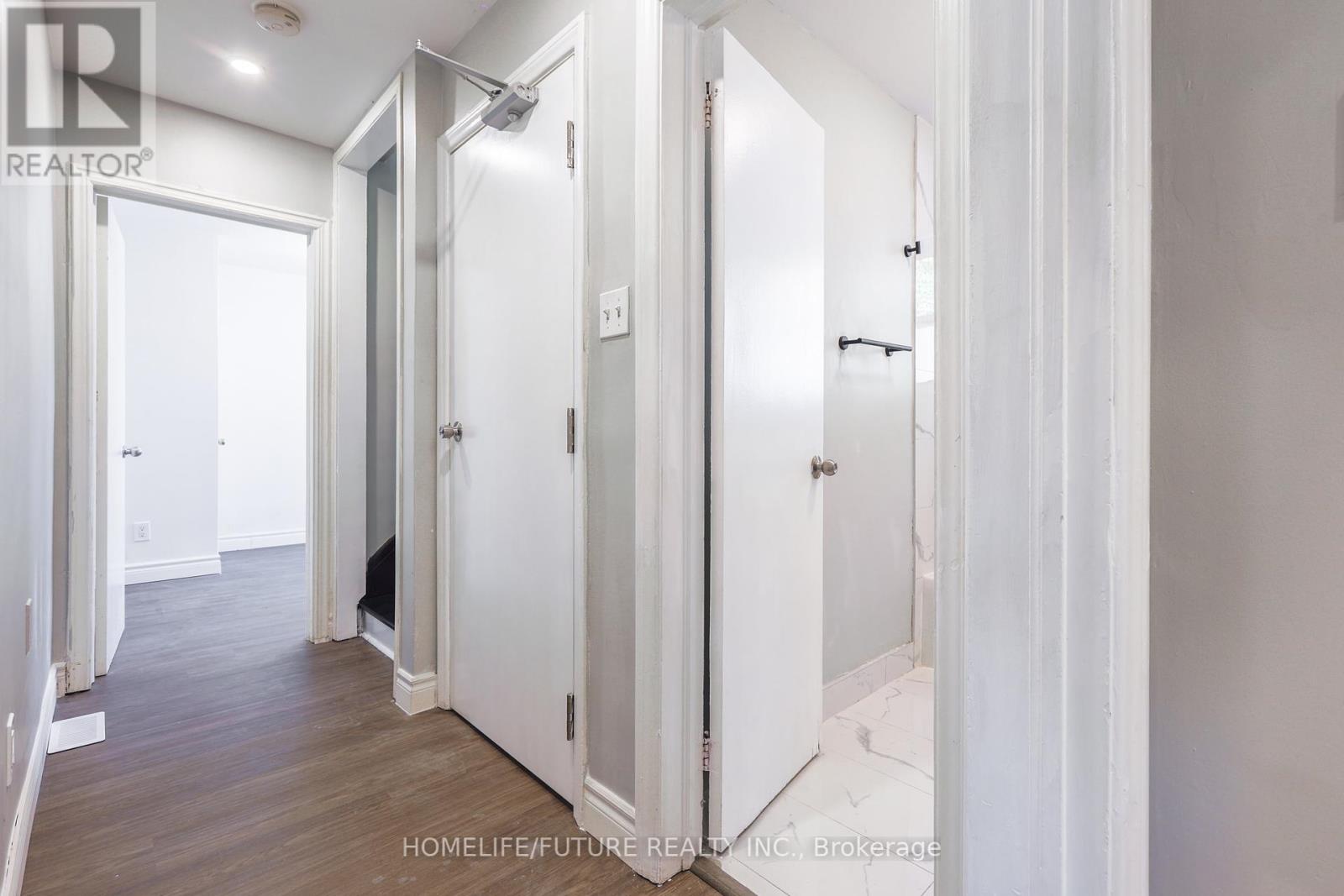226 Oakridge Drive Toronto, Ontario M1M 2B3
$999,000
THE PERFECT PROPERTY Awaits For Investors & First Time Buyers! Exceptional Opportunity In Well Established Cliffcrest Community. All Brick & 1 12 Storey Detached On A Massive 50 X150 Prime Lot With An Amazing Deck! Fully renovated NEW kitchen with brand new Cabinets/Countertop. Spacious Semi-Open Concept Layout With A Dining Room That Is Open To The Living Room, New Vinyl Flooring Throughout The Main Floor. Updated 200 AMP Electrical Panel. This Home Also Offers A Completely Finished Modern Renovated FULLY LEGAL Basement Suite with Separate Entrance. The Suite Features A Kitchen, Two Bedrooms, And A 3 Piece Bathroom. Spacious Backyard With Loft Storage/Shed/Workshop Area - Perfect For Organization & More. Near Scarborough Bluff, R.H. King Academy and The University of Toronto, Walking Distance to Eglinton Go Train. (id:35762)
Open House
This property has open houses!
2:00 pm
Ends at:4:00 pm
Property Details
| MLS® Number | E12103016 |
| Property Type | Single Family |
| Neigbourhood | Scarborough |
| Community Name | Cliffcrest |
| ParkingSpaceTotal | 3 |
Building
| BathroomTotal | 2 |
| BedroomsAboveGround | 3 |
| BedroomsBelowGround | 2 |
| BedroomsTotal | 5 |
| Appliances | Dryer, Stove, Washer, Refrigerator |
| BasementFeatures | Apartment In Basement, Separate Entrance |
| BasementType | N/a |
| ConstructionStyleAttachment | Detached |
| CoolingType | Central Air Conditioning |
| ExteriorFinish | Brick |
| FlooringType | Vinyl, Hardwood |
| FoundationType | Concrete |
| HeatingFuel | Natural Gas |
| HeatingType | Forced Air |
| StoriesTotal | 2 |
| SizeInterior | 1100 - 1500 Sqft |
| Type | House |
| UtilityWater | Municipal Water |
Parking
| No Garage |
Land
| Acreage | No |
| Sewer | Sanitary Sewer |
| SizeDepth | 150 Ft |
| SizeFrontage | 50 Ft |
| SizeIrregular | 50 X 150 Ft |
| SizeTotalText | 50 X 150 Ft |
Rooms
| Level | Type | Length | Width | Dimensions |
|---|---|---|---|---|
| Basement | Kitchen | 3.66 m | 2.92 m | 3.66 m x 2.92 m |
| Basement | Family Room | 3.65 m | 2.54 m | 3.65 m x 2.54 m |
| Basement | Bedroom 4 | 2.71 m | 3.68 m | 2.71 m x 3.68 m |
| Basement | Bedroom 5 | 2.36 m | 3.25 m | 2.36 m x 3.25 m |
| Main Level | Living Room | 4.27 m | 3.51 m | 4.27 m x 3.51 m |
| Main Level | Dining Room | 3.51 m | 2.47 m | 3.51 m x 2.47 m |
| Main Level | Kitchen | 3.2 m | 3.51 m | 3.2 m x 3.51 m |
| Main Level | Bedroom 3 | 2.96 m | 3.51 m | 2.96 m x 3.51 m |
| Upper Level | Primary Bedroom | 3.99 m | 3.81 m | 3.99 m x 3.81 m |
| Upper Level | Bedroom 2 | 3.04 m | 3.66 m | 3.04 m x 3.66 m |
https://www.realtor.ca/real-estate/28213092/226-oakridge-drive-toronto-cliffcrest-cliffcrest
Interested?
Contact us for more information
Raj Chandralingam
Salesperson
7 Eastvale Drive Unit 205
Markham, Ontario L3S 4N8






























