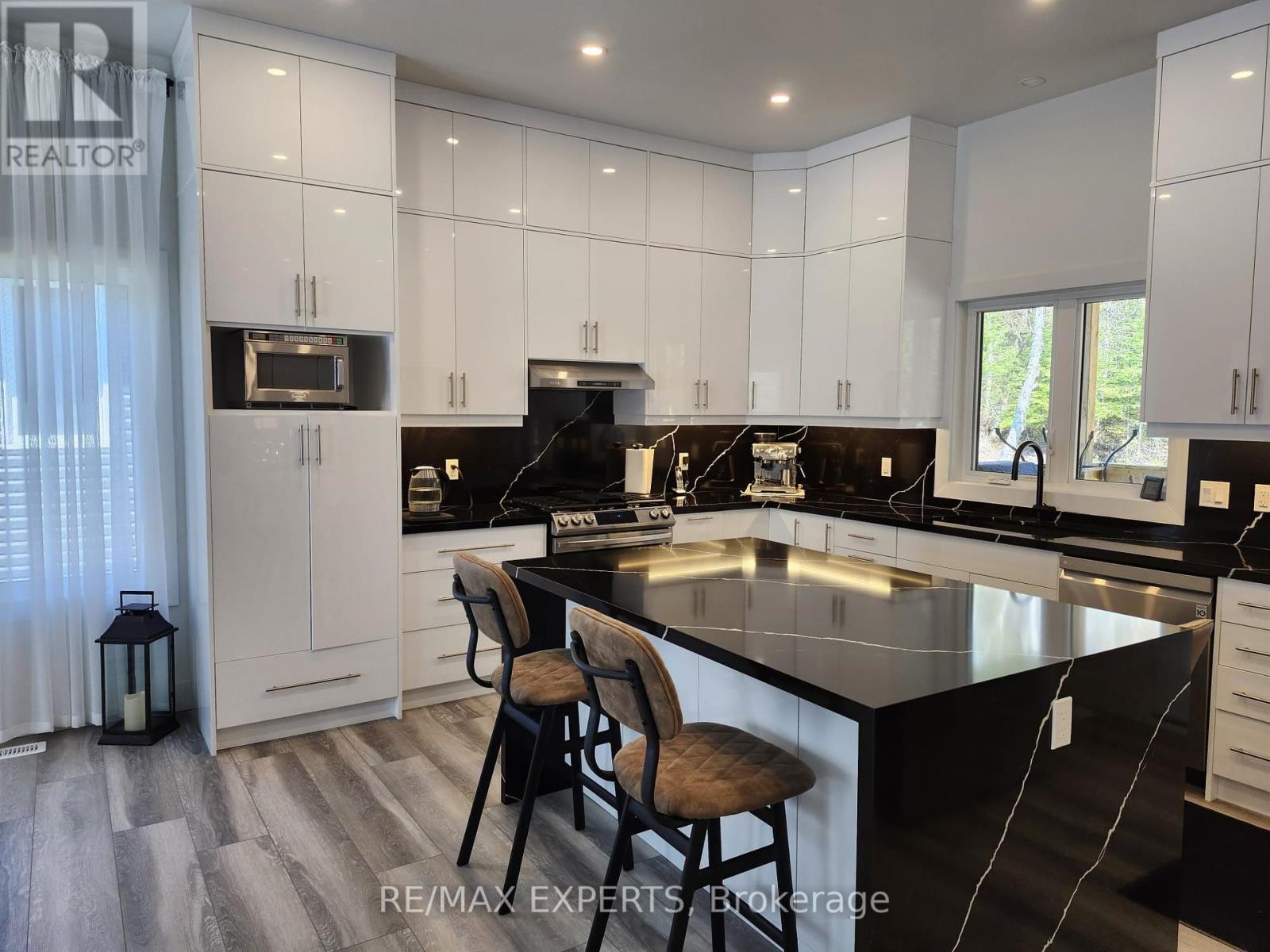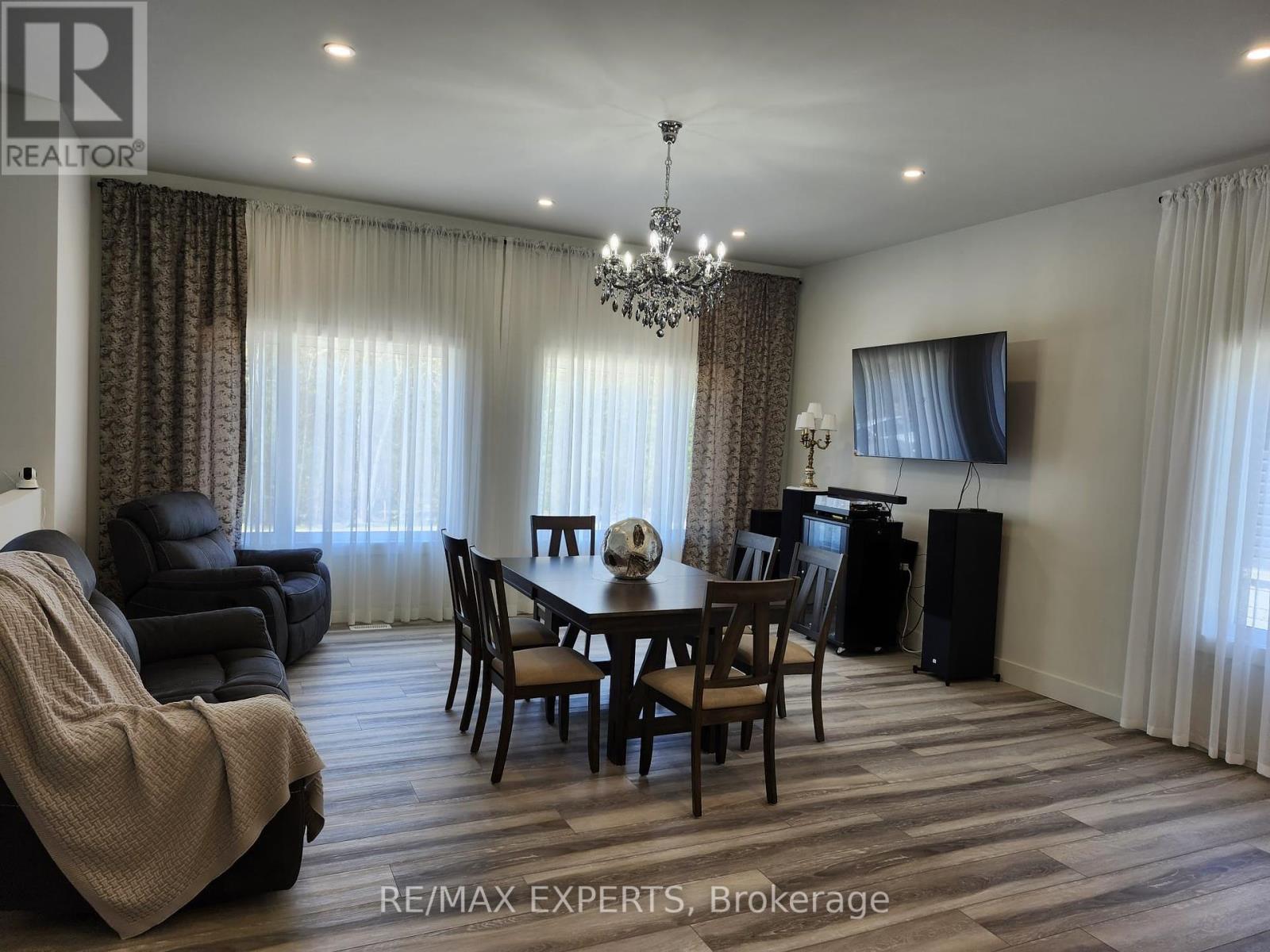226 Larocque Road North Bay, Ontario P1B 8G3
$849,000
Welcome to 226 Laroque Road, a stunning new home offering over 3,000 sq ft of finished living space (1496 SQ FEET MAIN AND 1572 SQ FEET LOWER LEVEL PER BUIDER) in one of North Bay's most peaceful and desirable areas. Thoughtfully designed and upgraded with over $250,000 in high-end finishes, this home delivers luxury, comfort, and modern style in every detail. Enjoy soaring smooth 10-foot ceilings throughout, creating a bright and airy atmosphere. The heart of the home is the beautifully upgraded gourmet kitchen, featuring 10-foot cabinetry, a central island, and premium finishes - perfect for entertaining or everyday living. The open-concept layout flows seamlessly through spacious living and dining areas, all bathed in natural light. Situated on a generous lot with mature trees and plenty of outdoor space, this move-in-ready new build is minutes from schools, shopping, and local amenities. Don't miss your chance to call 226 Laroque Road home - book your private tour today! (id:35762)
Property Details
| MLS® Number | X12076929 |
| Property Type | Single Family |
| Community Name | Airport |
| AmenitiesNearBy | Beach, Hospital, Schools |
| CommunityFeatures | School Bus |
| ParkingSpaceTotal | 6 |
| ViewType | View |
Building
| BathroomTotal | 3 |
| BedroomsAboveGround | 2 |
| BedroomsBelowGround | 3 |
| BedroomsTotal | 5 |
| Age | 0 To 5 Years |
| Appliances | Dishwasher, Dryer, Microwave, Hood Fan, Two Stoves, Two Washers, Window Coverings, Two Refrigerators |
| ArchitecturalStyle | Bungalow |
| BasementFeatures | Separate Entrance |
| BasementType | N/a |
| ConstructionStyleAttachment | Detached |
| CoolingType | Central Air Conditioning |
| ExteriorFinish | Brick |
| FireProtection | Security System |
| FireplacePresent | Yes |
| FlooringType | Vinyl, Ceramic |
| FoundationType | Poured Concrete |
| HeatingFuel | Natural Gas |
| HeatingType | Forced Air |
| StoriesTotal | 1 |
| SizeInterior | 1100 - 1500 Sqft |
| Type | House |
| UtilityWater | Municipal Water |
Parking
| Garage |
Land
| Acreage | No |
| LandAmenities | Beach, Hospital, Schools |
| Sewer | Sanitary Sewer |
| SizeDepth | 147 Ft ,3 In |
| SizeFrontage | 65 Ft ,6 In |
| SizeIrregular | 65.5 X 147.3 Ft |
| SizeTotalText | 65.5 X 147.3 Ft |
Rooms
| Level | Type | Length | Width | Dimensions |
|---|---|---|---|---|
| Lower Level | Bedroom 3 | 4.7 m | 3.75 m | 4.7 m x 3.75 m |
| Lower Level | Bedroom 4 | 3.72 m | 3.75 m | 3.72 m x 3.75 m |
| Lower Level | Bedroom 5 | 5.45 m | 3.95 m | 5.45 m x 3.95 m |
| Lower Level | Family Room | 4.72 m | 4.7 m | 4.72 m x 4.7 m |
| Main Level | Living Room | 5.6 m | 5.6 m | 5.6 m x 5.6 m |
| Main Level | Dining Room | 5.6 m | 5.6 m | 5.6 m x 5.6 m |
| Main Level | Primary Bedroom | 4.6 m | 3.75 m | 4.6 m x 3.75 m |
| Main Level | Bedroom 2 | 3.4 m | 3.3 m | 3.4 m x 3.3 m |
| Main Level | Kitchen | 3.55 m | 7.1 m | 3.55 m x 7.1 m |
| Main Level | Mud Room | 2.8 m | 3.3 m | 2.8 m x 3.3 m |
https://www.realtor.ca/real-estate/28154716/226-larocque-road-north-bay-airport-airport
Interested?
Contact us for more information
Tetyana Pisani
Salesperson
277 Cityview Blvd Unit: 16
Vaughan, Ontario L4H 5A4
Anastasiya Bogdantseva
Salesperson
277 Cityview Blvd Unit: 16
Vaughan, Ontario L4H 5A4






















