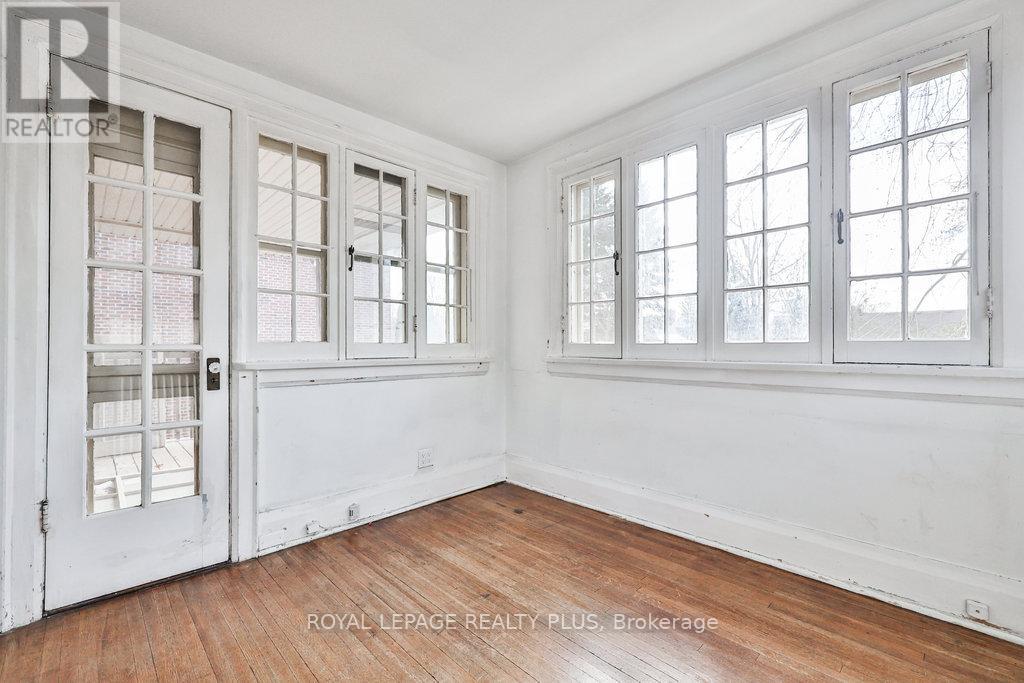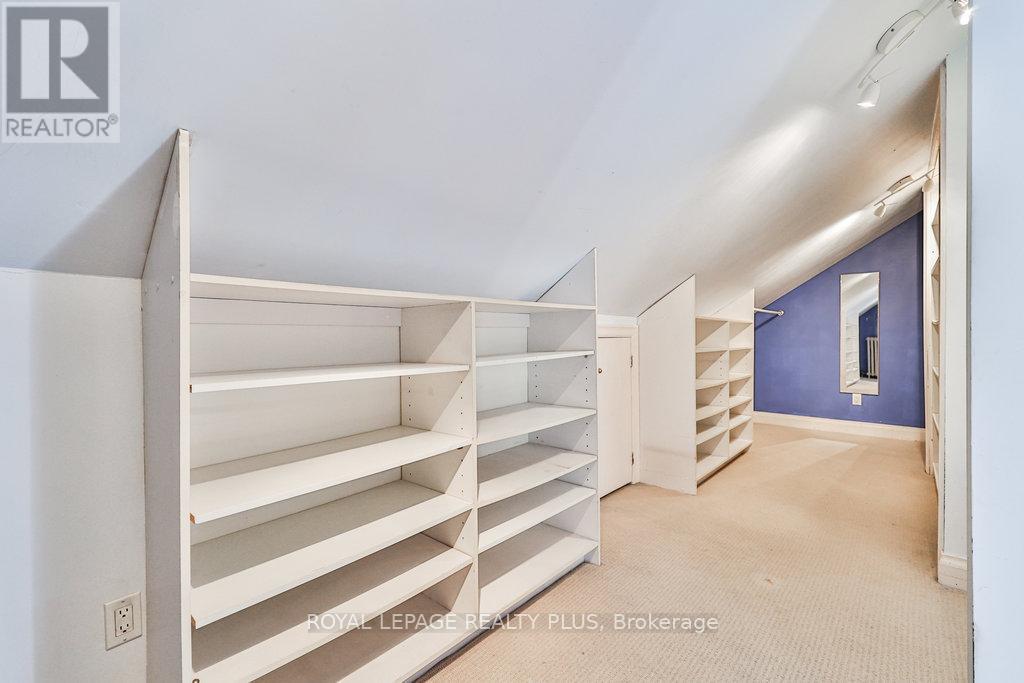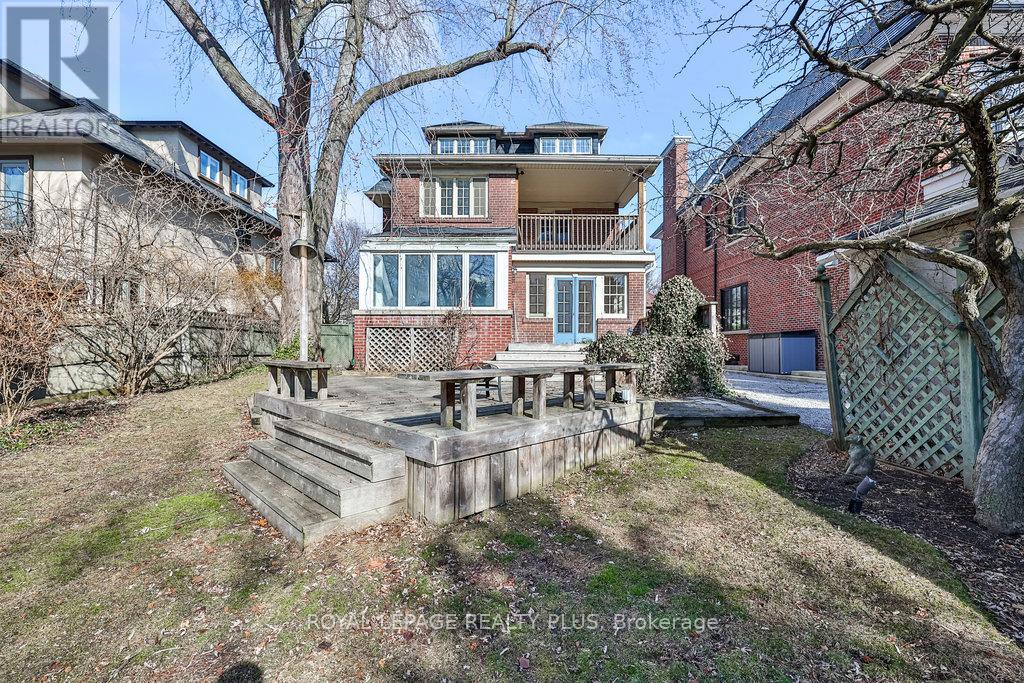225 Glenrose Avenue Toronto, Ontario M4T 1L1
$3,499,000
Nestled in the highly sought after Rosedale/Moore Park community, this charming home sits on an outstanding south facing 50 x 145 ft lot, a rare opportunity that virtually never becomes available. Brimming with character and potential, this property offers the perfect canvas for architects, builders, and visionaries looking to create something truly special. Whether you choose to restore its historic charm or design a brand-new masterpiece, the possibilities are endless. With its generous lot size and prime location on a quiet dead end street, this property is a once-in-a-lifetime opportunity to build or renovate in a prestigious neighborhood. Surrounded by tree-lined streets, walking trails, upscale homes, great schools and top-tier amenities close by, it provides the ideal setting for a custom dream home. Don't miss your chance to secure this extraordinary piece of real estate. (id:35762)
Property Details
| MLS® Number | C12096537 |
| Property Type | Single Family |
| Neigbourhood | University—Rosedale |
| Community Name | Rosedale-Moore Park |
| AmenitiesNearBy | Park, Public Transit, Schools |
| Features | Cul-de-sac, Ravine, Lane |
| ParkingSpaceTotal | 5 |
| Structure | Shed |
Building
| BathroomTotal | 3 |
| BedroomsAboveGround | 4 |
| BedroomsTotal | 4 |
| Age | 100+ Years |
| Amenities | Fireplace(s) |
| Appliances | Water Heater, Dishwasher, Dryer, Freezer, Stove, Washer, Refrigerator |
| BasementDevelopment | Partially Finished |
| BasementType | N/a (partially Finished) |
| ConstructionStyleAttachment | Detached |
| ExteriorFinish | Brick |
| FireplacePresent | Yes |
| FireplaceTotal | 1 |
| FlooringType | Hardwood, Carpeted, Ceramic, Vinyl |
| FoundationType | Unknown |
| HalfBathTotal | 1 |
| HeatingType | Radiant Heat |
| StoriesTotal | 3 |
| SizeInterior | 2500 - 3000 Sqft |
| Type | House |
| UtilityWater | Municipal Water |
Parking
| Detached Garage | |
| No Garage |
Land
| Acreage | No |
| LandAmenities | Park, Public Transit, Schools |
| Sewer | Sanitary Sewer |
| SizeDepth | 143 Ft |
| SizeFrontage | 50 Ft |
| SizeIrregular | 50 X 143 Ft ; 50.06 X 144.88 X 50.06 X 145.23 Geo |
| SizeTotalText | 50 X 143 Ft ; 50.06 X 144.88 X 50.06 X 145.23 Geo |
| SurfaceWater | River/stream |
Rooms
| Level | Type | Length | Width | Dimensions |
|---|---|---|---|---|
| Second Level | Bedroom 2 | 4.79 m | 3.44 m | 4.79 m x 3.44 m |
| Second Level | Sitting Room | 2.9 m | 3.05 m | 2.9 m x 3.05 m |
| Second Level | Bedroom 3 | 4.72 m | 3.08 m | 4.72 m x 3.08 m |
| Second Level | Bedroom 4 | 3.63 m | 3.57 m | 3.63 m x 3.57 m |
| Second Level | Bathroom | 2.13 m | 1.52 m | 2.13 m x 1.52 m |
| Third Level | Bedroom | 3.99 m | 4.51 m | 3.99 m x 4.51 m |
| Third Level | Bathroom | 3.26 m | 2.04 m | 3.26 m x 2.04 m |
| Basement | Recreational, Games Room | 8.08 m | 4.11 m | 8.08 m x 4.11 m |
| Basement | Laundry Room | 2.89 m | 2.74 m | 2.89 m x 2.74 m |
| Basement | Workshop | 5.18 m | 3.5 m | 5.18 m x 3.5 m |
| Other | Bathroom | 1.76 m | 0.94 m | 1.76 m x 0.94 m |
| Ground Level | Living Room | 5.76 m | 5.12 m | 5.76 m x 5.12 m |
| Ground Level | Dining Room | 4.02 m | 4.2 m | 4.02 m x 4.2 m |
| Ground Level | Sunroom | 3.02 m | 3.5 m | 3.02 m x 3.5 m |
| Ground Level | Kitchen | 8.53 m | 2.77 m | 8.53 m x 2.77 m |
Utilities
| Cable | Installed |
| Sewer | Installed |
Interested?
Contact us for more information
Deborah Taylor
Salesperson
2575 Dundas Street W #7
Mississauga, Ontario L5K 2M6





































