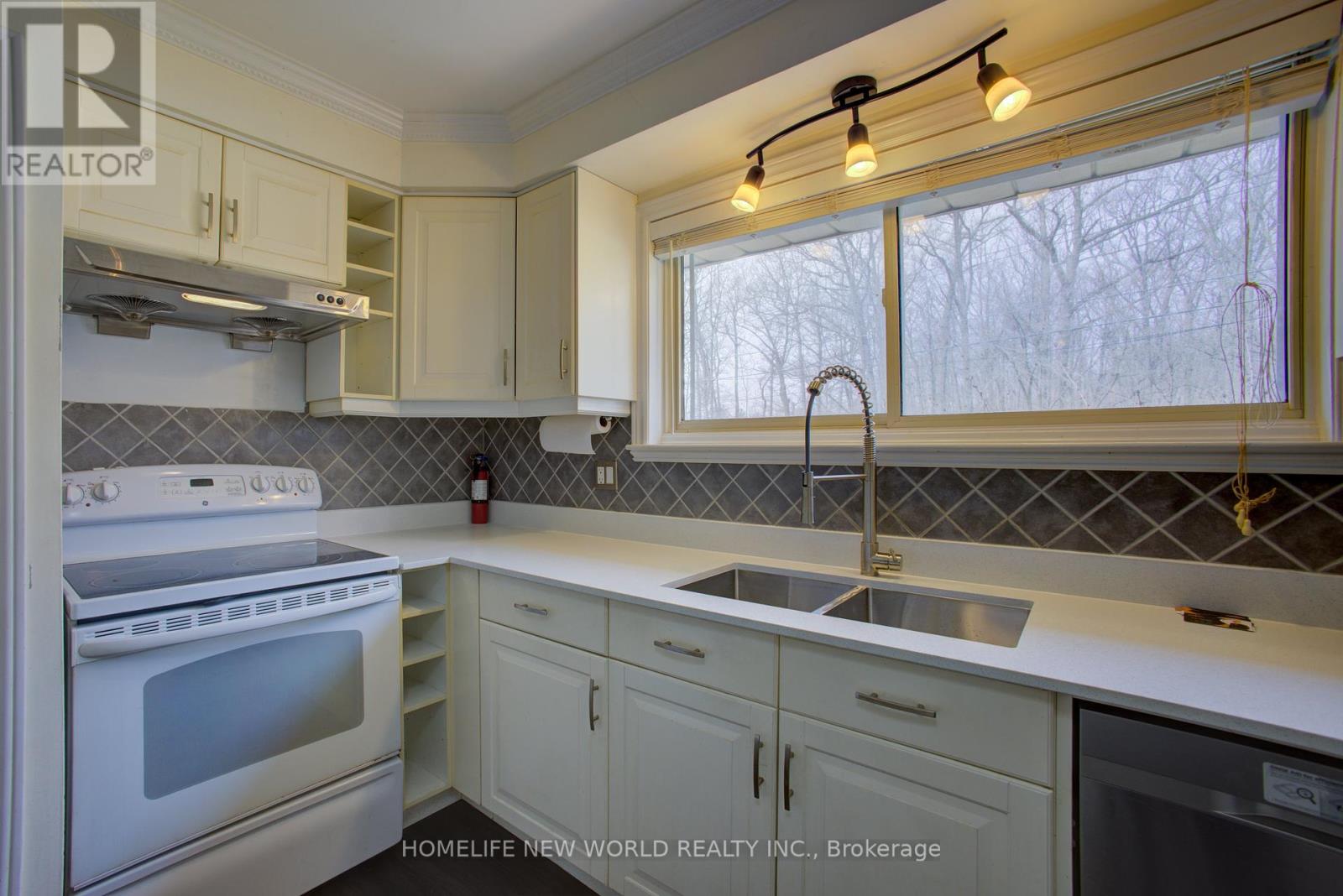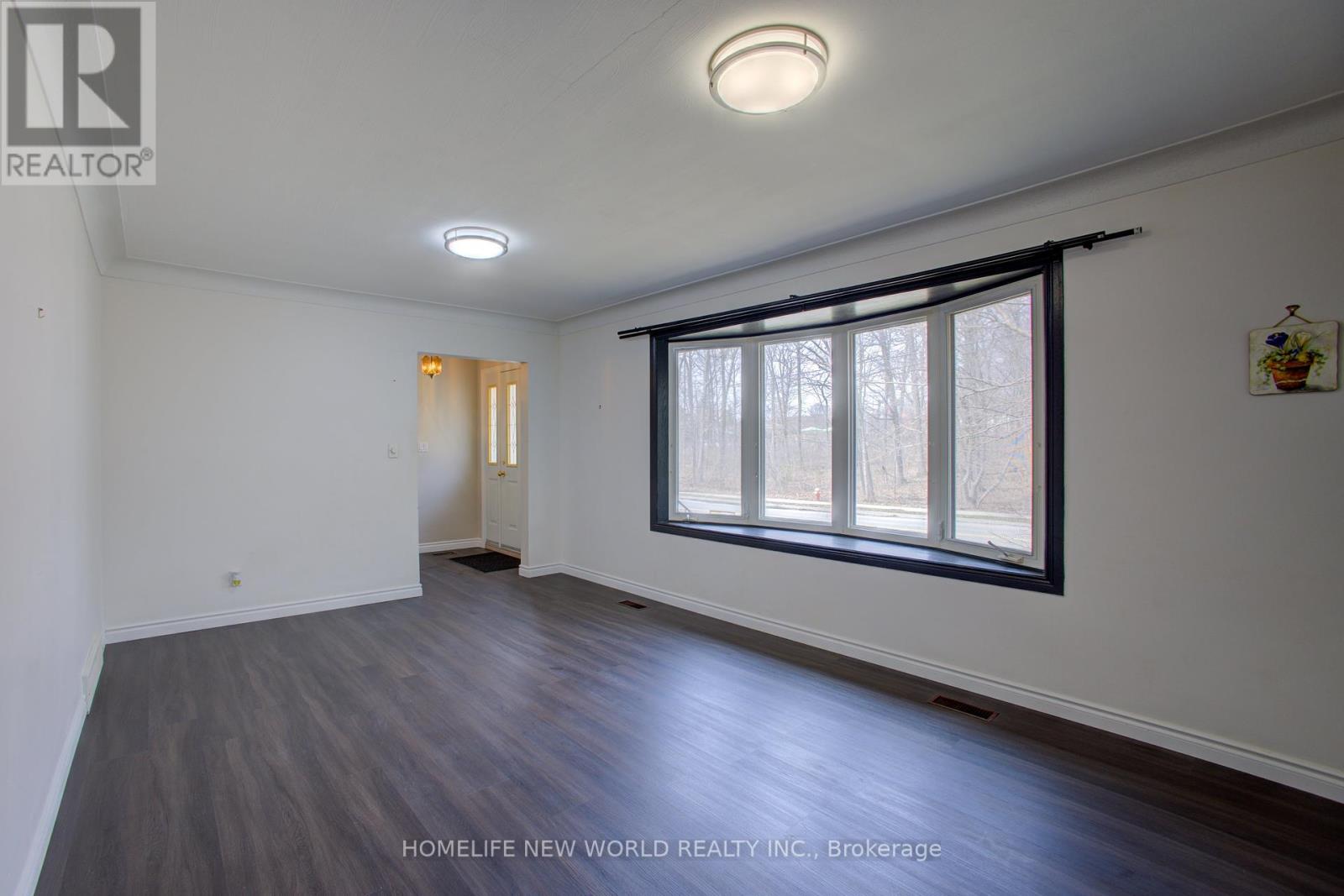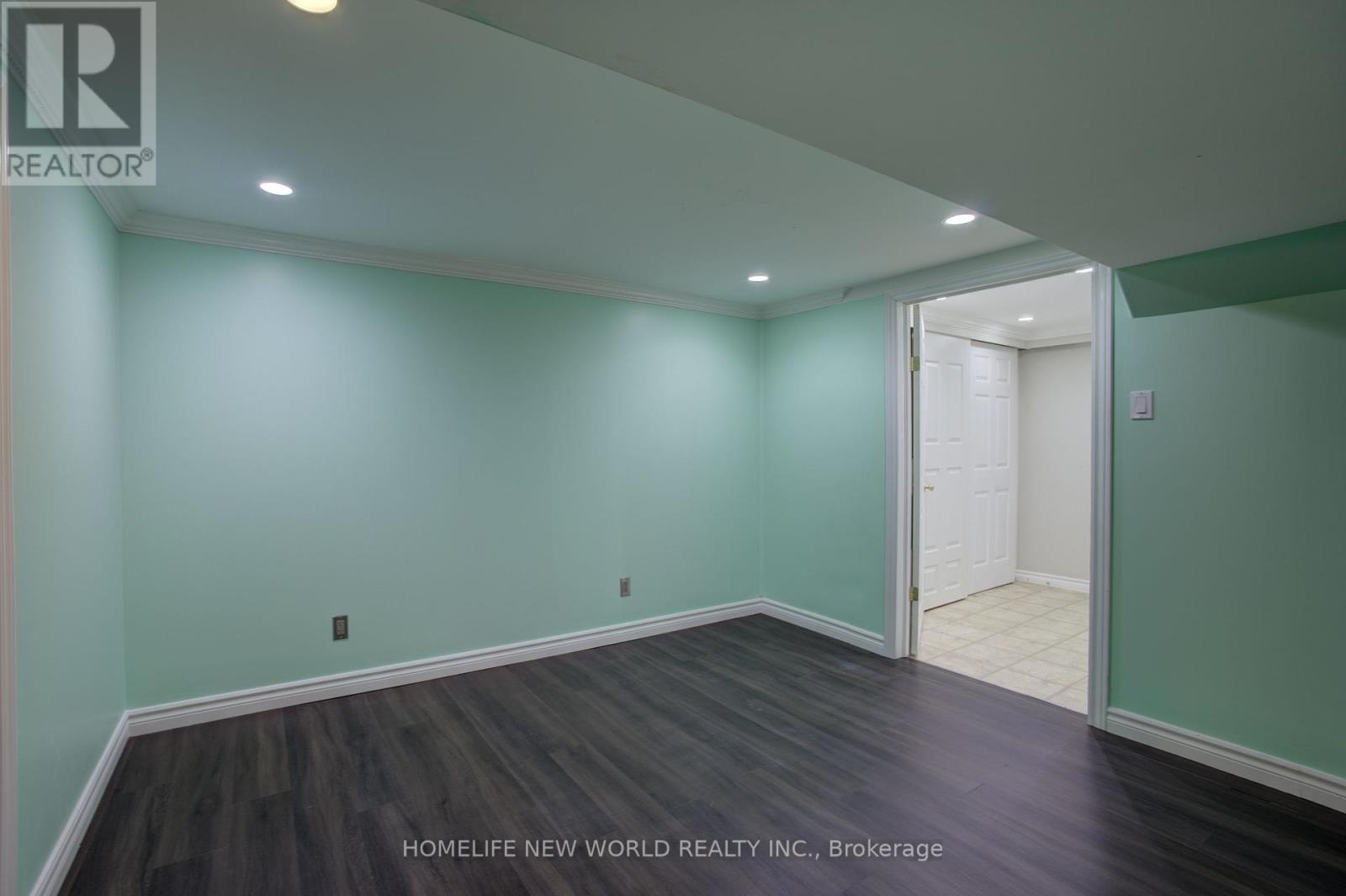2244 Mount Forest Drive E Burlington, Ontario L7P 1J1
$3,700 Monthly
Nestled across from the serene Mountainside Park in the coveted Mountainside community, this beautifully renovated brick bungalow offers exceptional privacy, surrounded by mature trees and a peaceful, nature-filled setting. Featuring 3+2 bedrooms, 2 full bathrooms, and a separate entrance to a fully finished lower level, its perfect for extended family and guests. The bright foyer opens to a spacious living area with a bay window showcasing picturesque forest views, while updated light fixtures, fresh paint, and thoughtful upgrades enhance both comfort and style. With parking for up to 4 vehicles and a spacious backyard ideal for relaxation or entertaining, this home combines suburban convenience with cottage-like serenity, all just minutes from highways, the Burlington GO Station, schools, shopping centers, parks, and more. (id:35762)
Property Details
| MLS® Number | W12082627 |
| Property Type | Single Family |
| Community Name | Mountainside |
| ParkingSpaceTotal | 4 |
Building
| BathroomTotal | 2 |
| BedroomsAboveGround | 3 |
| BedroomsBelowGround | 2 |
| BedroomsTotal | 5 |
| Appliances | Water Heater |
| ArchitecturalStyle | Bungalow |
| BasementDevelopment | Finished |
| BasementType | N/a (finished) |
| ConstructionStyleAttachment | Detached |
| CoolingType | Central Air Conditioning |
| ExteriorFinish | Brick |
| FireplacePresent | Yes |
| FireplaceTotal | 1 |
| FlooringType | Vinyl |
| FoundationType | Block |
| HeatingFuel | Natural Gas |
| HeatingType | Forced Air |
| StoriesTotal | 1 |
| Type | House |
| UtilityWater | Municipal Water |
Parking
| No Garage |
Land
| Acreage | No |
| Sewer | Sanitary Sewer |
| SizeDepth | 120 Ft |
| SizeFrontage | 60 Ft |
| SizeIrregular | 60 X 120 Ft |
| SizeTotalText | 60 X 120 Ft |
Rooms
| Level | Type | Length | Width | Dimensions |
|---|---|---|---|---|
| Lower Level | Bedroom 4 | 3.2 m | 6.55 m | 3.2 m x 6.55 m |
| Lower Level | Bedroom 5 | 3.56 m | 3.66 m | 3.56 m x 3.66 m |
| Lower Level | Bathroom | 2.4 m | 2.5 m | 2.4 m x 2.5 m |
| Lower Level | Laundry Room | 3 m | 5 m | 3 m x 5 m |
| Main Level | Living Room | 3.51 m | 5.44 m | 3.51 m x 5.44 m |
| Main Level | Kitchen | 3.15 m | 3.48 m | 3.15 m x 3.48 m |
| Main Level | Bedroom | 3.81 m | 3.48 m | 3.81 m x 3.48 m |
| Main Level | Bedroom 2 | 3.07 m | 2.44 m | 3.07 m x 2.44 m |
| Main Level | Bedroom 3 | 2.77 m | 3.45 m | 2.77 m x 3.45 m |
| Main Level | Bathroom | 2.5 m | 2.5 m | 2.5 m x 2.5 m |
Utilities
| Sewer | Available |
Interested?
Contact us for more information
Jim Yeung
Salesperson
201 Consumers Rd., Ste. 205
Toronto, Ontario M2J 4G8

































