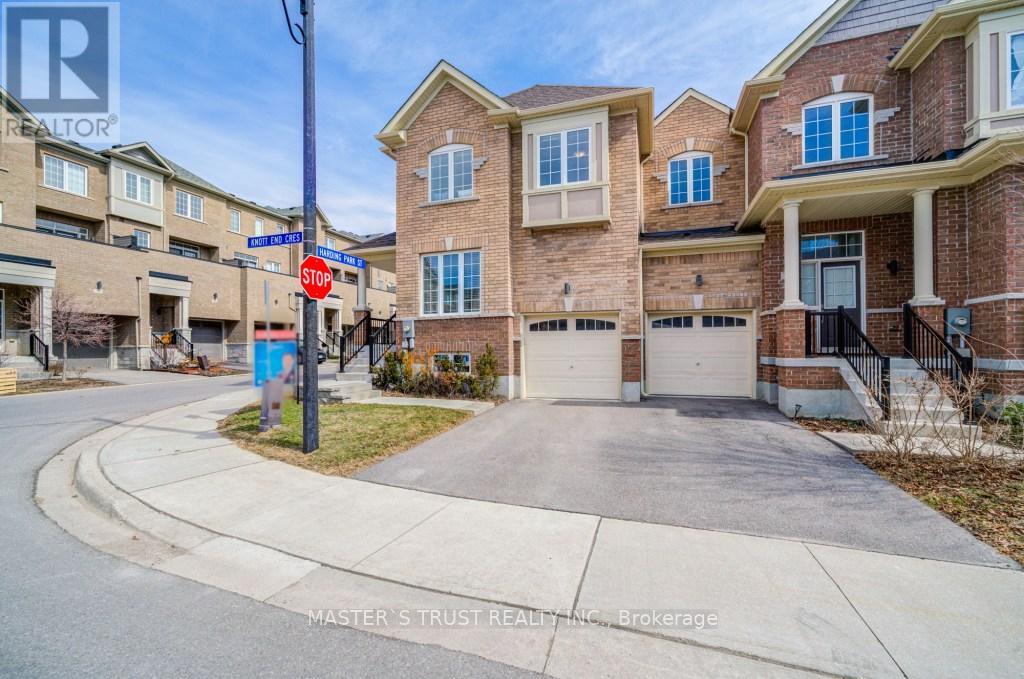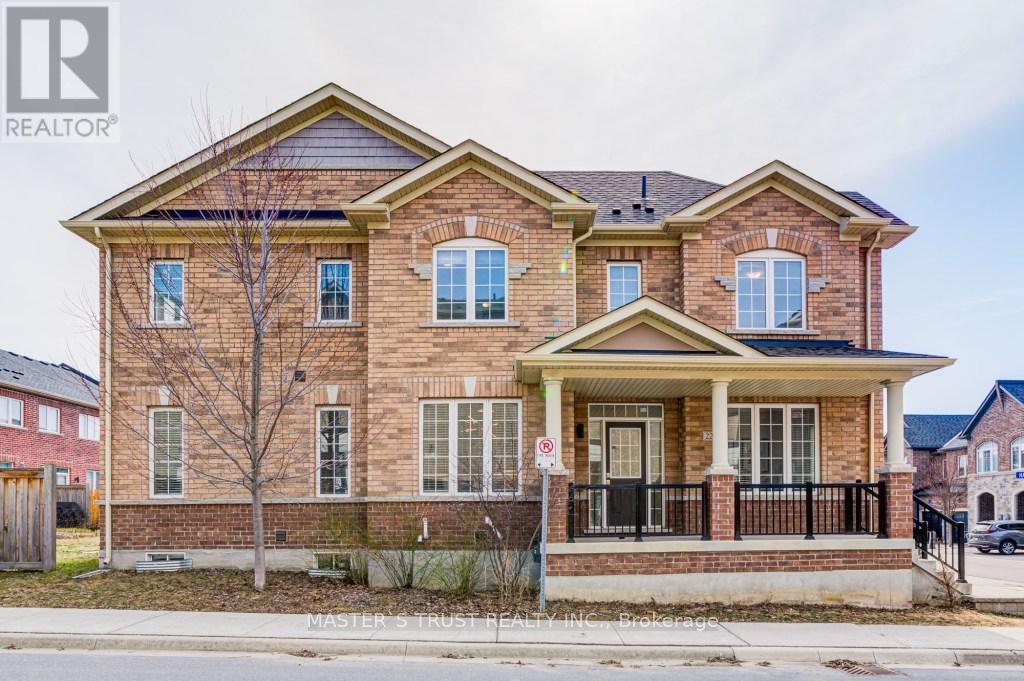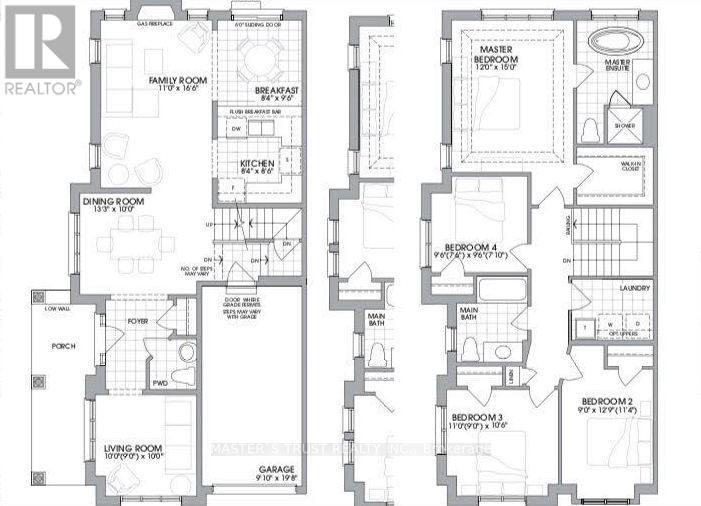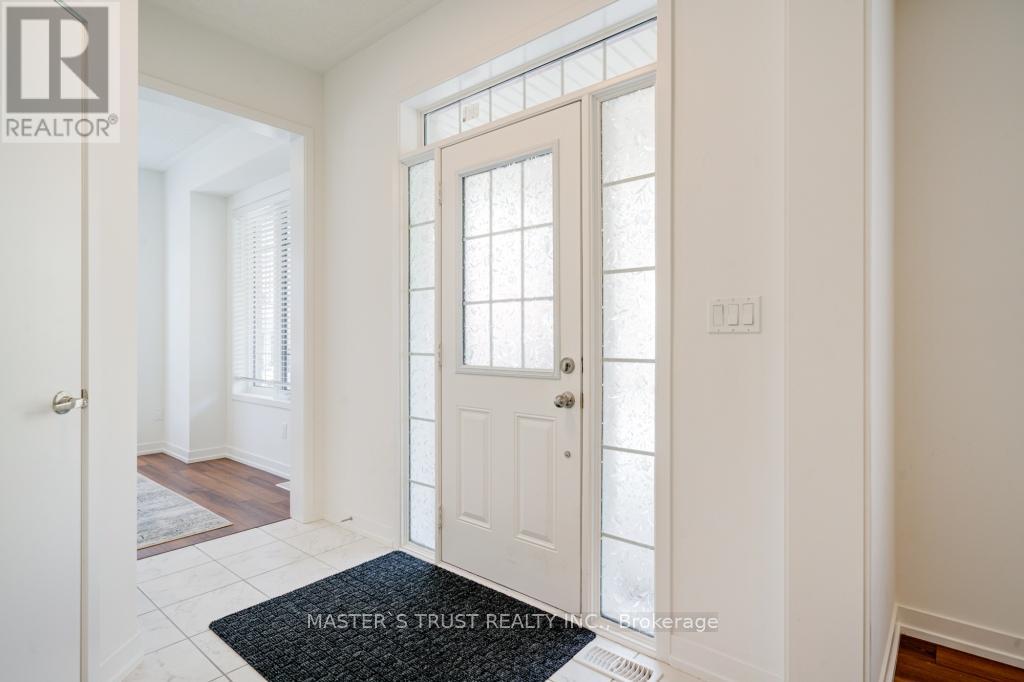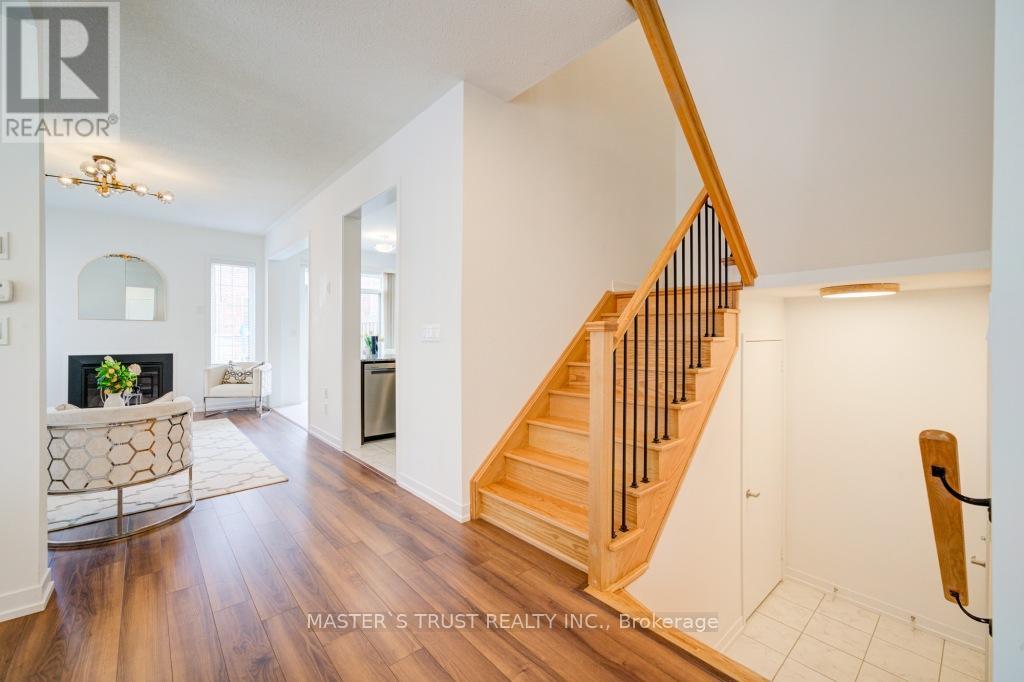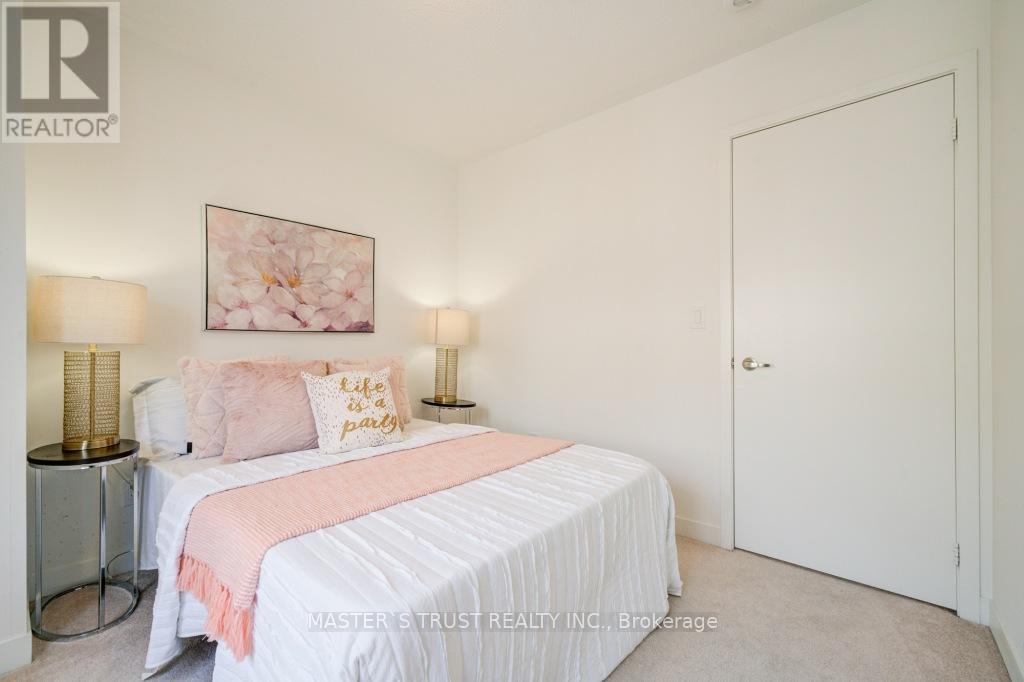224 Harding Park Street Newmarket, Ontario L3Y 0E3
$1,039,000Maintenance, Parcel of Tied Land
$147.11 Monthly
Maintenance, Parcel of Tied Land
$147.11 MonthlyLuxurious Spacious Corner Unit 4 Bedrooms 3 Washrooms Townhouse W/ Total 20 windows In Newmarket Glenway. Separate Spaces on Ground Floor Including Family, Dining & Living/Office. Potential interlock For second Parking Spot outside. Separate entrance for Potential one bedroom unit in basement with upgraded bright large size windows. 9" Ceiling On Main Floor, Granite Counter Top W/ S.S. Appliance And Backsplash, Open Concept Layout, Iron Picket, Laundry On 2nd Floor, Steps To Bus/Go Train Station, Upper Canada Mall, Costco, School, Park, etc. Minutes Driving To Highway 400/404. Ready to Move in and Enjoy! (id:35762)
Property Details
| MLS® Number | N12027648 |
| Property Type | Single Family |
| Neigbourhood | Glenway |
| Community Name | Glenway Estates |
| ParkingSpaceTotal | 2 |
Building
| BathroomTotal | 3 |
| BedroomsAboveGround | 4 |
| BedroomsTotal | 4 |
| Age | 6 To 15 Years |
| Appliances | Dishwasher, Dryer, Hood Fan, Stove, Washer, Window Coverings, Refrigerator |
| BasementType | Full |
| ConstructionStyleAttachment | Attached |
| CoolingType | Central Air Conditioning |
| ExteriorFinish | Brick |
| FireplacePresent | Yes |
| FlooringType | Laminate, Ceramic, Carpeted |
| FoundationType | Concrete |
| HalfBathTotal | 1 |
| HeatingFuel | Natural Gas |
| HeatingType | Forced Air |
| StoriesTotal | 2 |
| SizeInterior | 1500 - 2000 Sqft |
| Type | Row / Townhouse |
| UtilityWater | Municipal Water |
Parking
| Garage |
Land
| Acreage | No |
| Sewer | Sanitary Sewer |
| SizeDepth | 92 Ft ,1 In |
| SizeFrontage | 26 Ft ,4 In |
| SizeIrregular | 26.4 X 92.1 Ft |
| SizeTotalText | 26.4 X 92.1 Ft |
Rooms
| Level | Type | Length | Width | Dimensions |
|---|---|---|---|---|
| Second Level | Primary Bedroom | 3.66 m | 4.57 m | 3.66 m x 4.57 m |
| Second Level | Bedroom 2 | 2.74 m | 3.66 m | 2.74 m x 3.66 m |
| Second Level | Bedroom 3 | 3.35 m | 3.05 m | 3.35 m x 3.05 m |
| Second Level | Bedroom 4 | 2.74 m | 2.74 m | 2.74 m x 2.74 m |
| Main Level | Living Room | 3.12 m | 3.28 m | 3.12 m x 3.28 m |
| Main Level | Dining Room | 3.58 m | 3.15 m | 3.58 m x 3.15 m |
| Main Level | Family Room | 3.35 m | 4.88 m | 3.35 m x 4.88 m |
| Main Level | Eating Area | 2.44 m | 2.74 m | 2.44 m x 2.74 m |
| Main Level | Kitchen | 2.44 m | 2.44 m | 2.44 m x 2.44 m |
Interested?
Contact us for more information
Richard Tao
Broker
3190 Steeles Ave East #120
Markham, Ontario L3R 1G9
Emily Zhang
Broker
3190 Steeles Ave East #120
Markham, Ontario L3R 1G9

