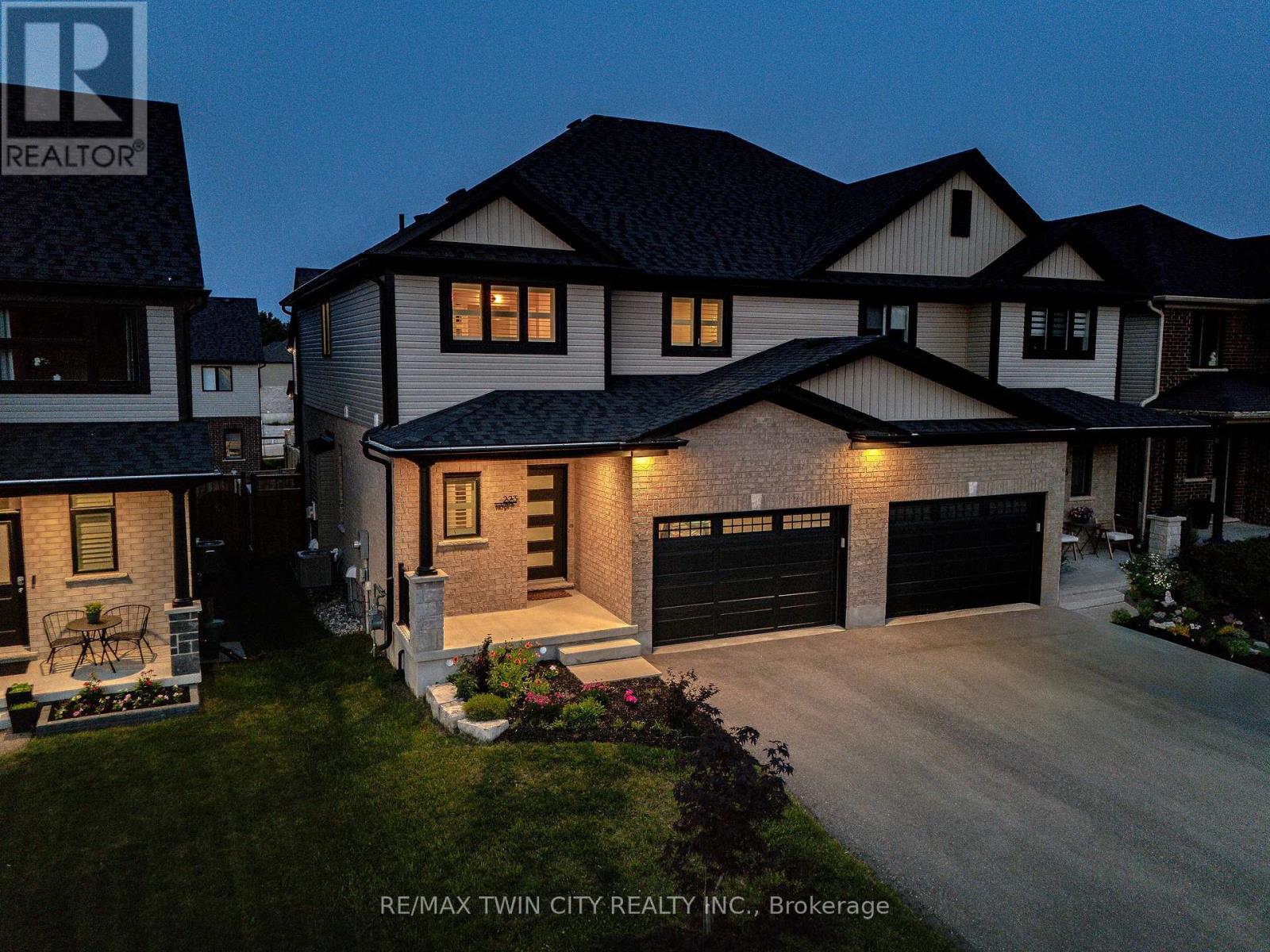223 Water Street Woolwich, Ontario N0B 2N0
$850,000
Modern living in the heart of St. Jacobs-Welcome to 223 Water St, a rare 4-bed, 4-bath semi w/ finished bsmt-where small-town charm meets elevated contemporary design. W/ approx. 2,800 SF of beautifully finished living space, this better-than-new home is impeccably maintained, thoughtfully upgraded, & filled w/ high-end touches. Perfect for families or professionals seeking comfort, quality, & turnkey living. Step into a spacious front entry accented by custom millwork & into a bright, open-concept layout w/ luxury vinyl flring carried throughout the main. The dining area is warm & inviting, anchored by a cozy gas FP. The dining & family rm can easily be switched around to suit your lifestyle & furniture layout preferences. At the heart of the home, the stunning custom kitchen seamlessly blends style & function, featuring a lrg centre island, premium appliances, modern backsplash, granite counters, & under-cabinet lighting. Sliding doors lead to a generous back deck & fully fenced yard perfect for effortless indoor-outdoor entertaining. Just off the kitchen, the family rm offers relaxed sophistication w/ a stylish accent wall. A 2-pce bath & a convenient laundry/mudrm w/ garage access complete the main flr. Upstairs, 4 generous bedrms await, incld. a luxurious primary suite w/ walk-in closet & spa-like 4-pce ensuite complete w/ a lrg soaker tub & separate shower. The add'l bedrms are bright & spacious, sharing a beautifully finished 4-pce main bath. The finished bsmt offers flexibility w/ oversized windows, laminate flring, & a spacious rec rm w/ built-in bar. A 2-pce bath & ample storage make this level ideal for movie nights, home gym, or future in-law/nanny suite potential. Pot lights, designer fixtures, granite counters, California shutters, & more! Prime location: steps to parks, shops, restaurants, & craft breweries! Close to the theatre, trails, & the world famous St. Jacobs Farmers Market. Mins to Waterloo, & major amenities-this lifestyle is second to none! (id:35762)
Property Details
| MLS® Number | X12227606 |
| Property Type | Single Family |
| AmenitiesNearBy | Park, Place Of Worship, Schools |
| CommunityFeatures | Community Centre |
| EquipmentType | Water Heater |
| Features | Irregular Lot Size, Conservation/green Belt |
| ParkingSpaceTotal | 3 |
| RentalEquipmentType | Water Heater |
| Structure | Deck, Porch |
Building
| BathroomTotal | 4 |
| BedroomsAboveGround | 4 |
| BedroomsTotal | 4 |
| Age | 0 To 5 Years |
| Amenities | Fireplace(s) |
| Appliances | Garage Door Opener Remote(s), Water Softener |
| BasementDevelopment | Finished |
| BasementType | Full (finished) |
| ConstructionStyleAttachment | Semi-detached |
| CoolingType | Central Air Conditioning |
| ExteriorFinish | Vinyl Siding, Brick |
| FireplacePresent | Yes |
| FireplaceTotal | 1 |
| FoundationType | Poured Concrete |
| HalfBathTotal | 2 |
| HeatingFuel | Electric |
| HeatingType | Forced Air |
| StoriesTotal | 2 |
| SizeInterior | 1500 - 2000 Sqft |
| Type | House |
| UtilityWater | Municipal Water |
Parking
| Attached Garage | |
| Garage |
Land
| Acreage | No |
| FenceType | Fully Fenced |
| LandAmenities | Park, Place Of Worship, Schools |
| LandscapeFeatures | Landscaped |
| Sewer | Sanitary Sewer |
| SizeDepth | 108 Ft ,6 In |
| SizeFrontage | 29 Ft ,6 In |
| SizeIrregular | 29.5 X 108.5 Ft ; 108.46ft X 29.58ft X 108.46ft X 29.59ft |
| SizeTotalText | 29.5 X 108.5 Ft ; 108.46ft X 29.58ft X 108.46ft X 29.59ft|under 1/2 Acre |
Rooms
| Level | Type | Length | Width | Dimensions |
|---|---|---|---|---|
| Second Level | Primary Bedroom | 4.03 m | 4.32 m | 4.03 m x 4.32 m |
| Second Level | Other | 3.16 m | 1.35 m | 3.16 m x 1.35 m |
| Second Level | Bathroom | 2.9 m | 1.51 m | 2.9 m x 1.51 m |
| Second Level | Bathroom | 3.17 m | 2.85 m | 3.17 m x 2.85 m |
| Second Level | Bedroom | 3.21 m | 3.11 m | 3.21 m x 3.11 m |
| Second Level | Bedroom | 3.21 m | 3.25 m | 3.21 m x 3.25 m |
| Second Level | Bedroom | 3.45 m | 3.25 m | 3.45 m x 3.25 m |
| Basement | Bathroom | 1.45 m | 2.28 m | 1.45 m x 2.28 m |
| Basement | Other | 1.61 m | 2.52 m | 1.61 m x 2.52 m |
| Basement | Cold Room | 3.02 m | 2.21 m | 3.02 m x 2.21 m |
| Basement | Recreational, Games Room | 7.09 m | 7.73 m | 7.09 m x 7.73 m |
| Basement | Other | 2.62 m | 2.18 m | 2.62 m x 2.18 m |
| Basement | Other | 1.56 m | 2.02 m | 1.56 m x 2.02 m |
| Basement | Utility Room | 4.34 m | 2.63 m | 4.34 m x 2.63 m |
| Main Level | Bathroom | 1.47 m | 1.87 m | 1.47 m x 1.87 m |
| Main Level | Dining Room | 4.48 m | 4.4 m | 4.48 m x 4.4 m |
| Main Level | Kitchen | 3.44 m | 3.23 m | 3.44 m x 3.23 m |
| Main Level | Laundry Room | 1.85 m | 2.05 m | 1.85 m x 2.05 m |
| Main Level | Living Room | 3.83 m | 3.23 m | 3.83 m x 3.23 m |
https://www.realtor.ca/real-estate/28482918/223-water-street-woolwich
Interested?
Contact us for more information
Becky Deutschmann
Salesperson
83 Erb Street W Unit B
Waterloo, Ontario L0S 1J0

















































