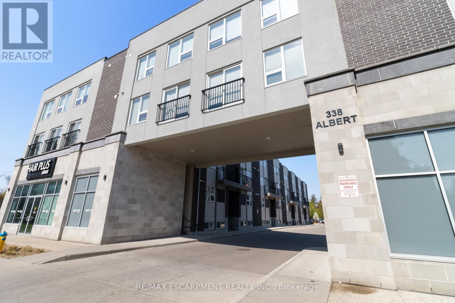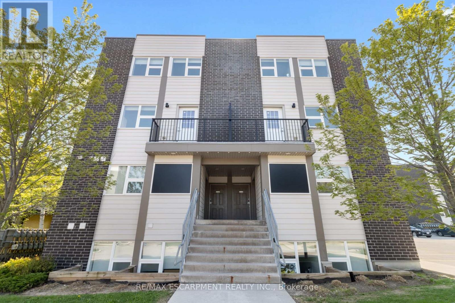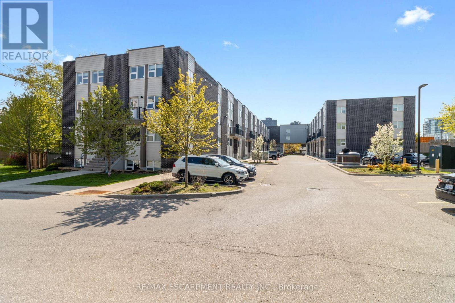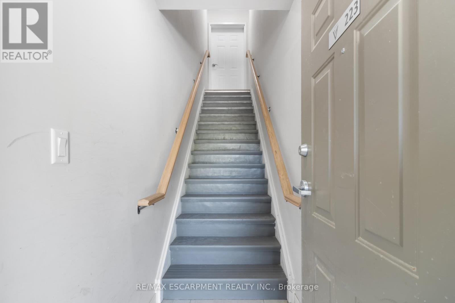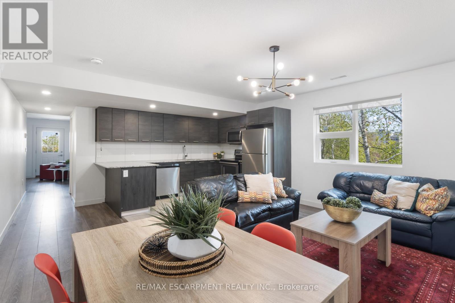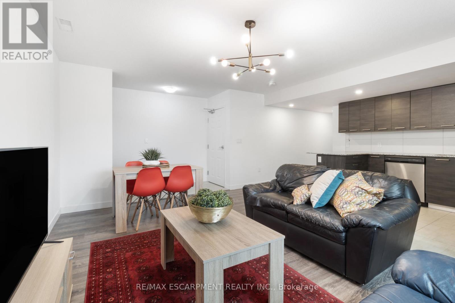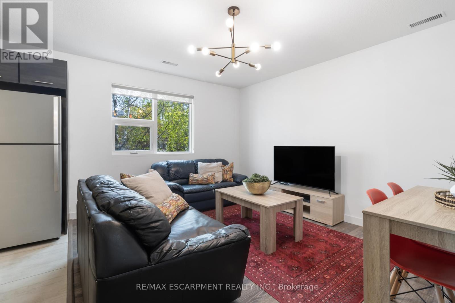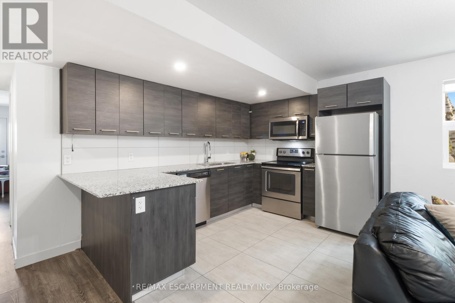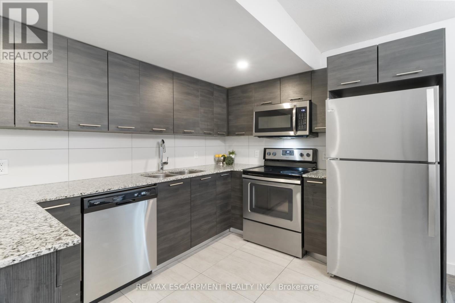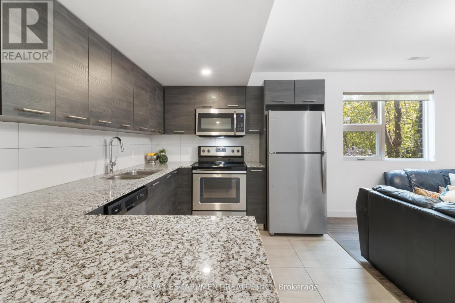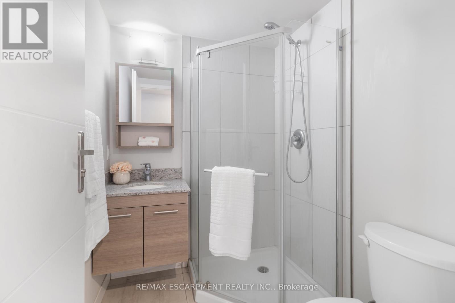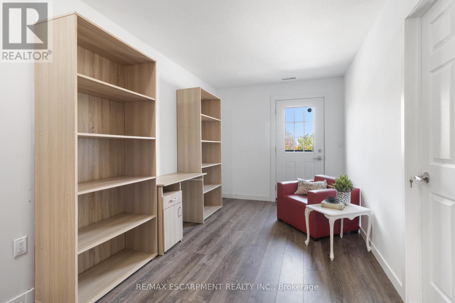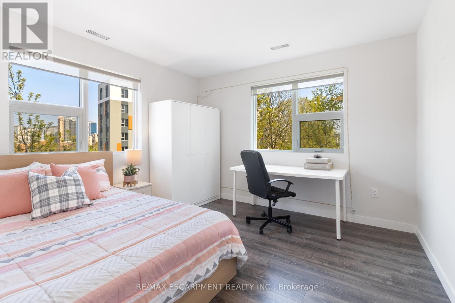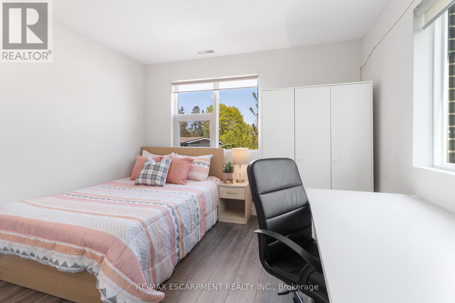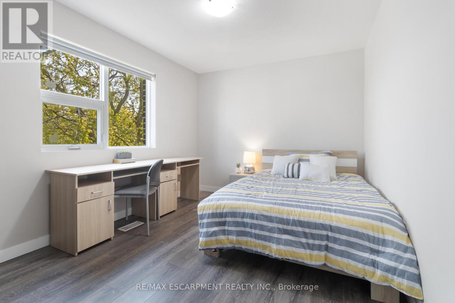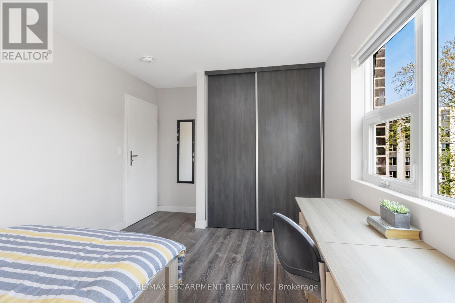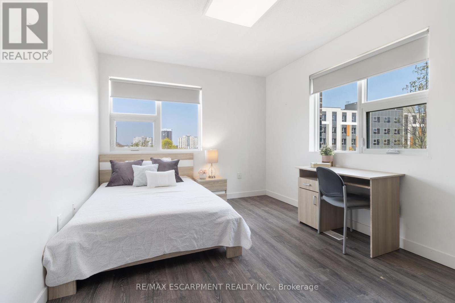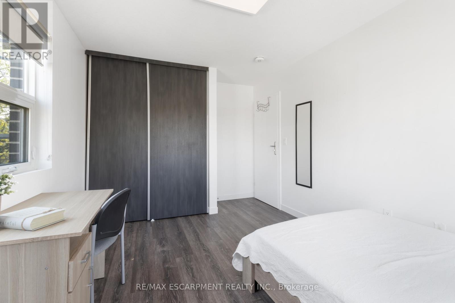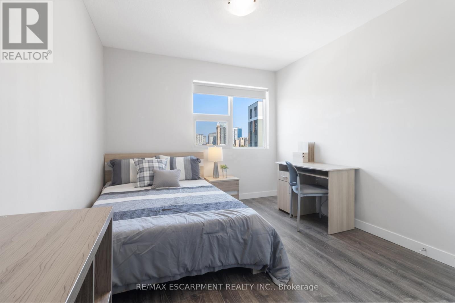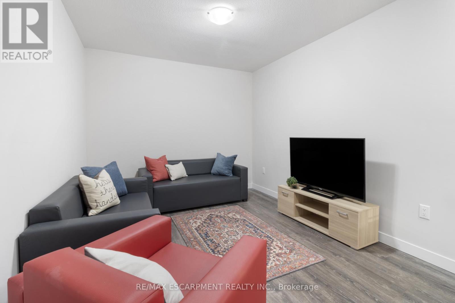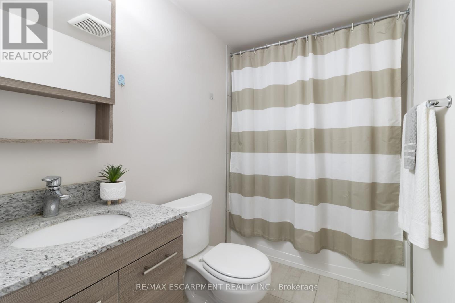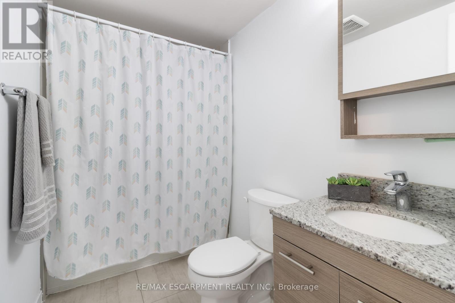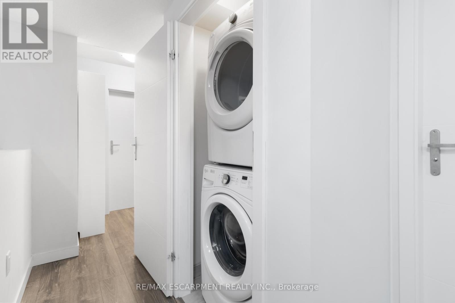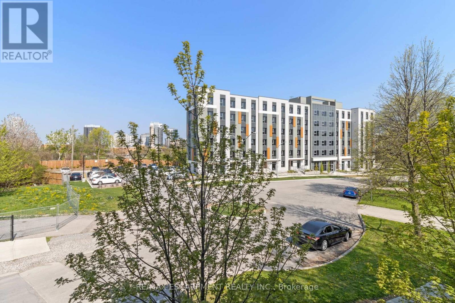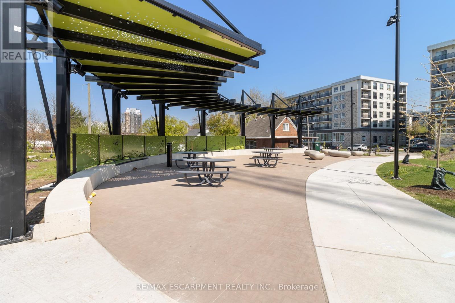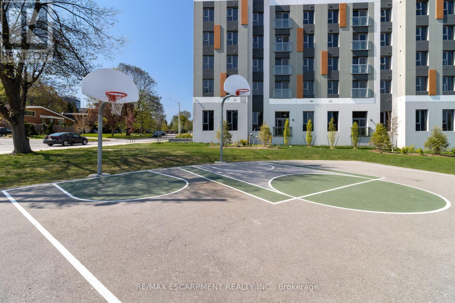223 - 388 Albert Street Waterloo, Ontario N2L 3V1
$645,000Maintenance, Water, Common Area Maintenance, Parking
$601.85 Monthly
Maintenance, Water, Common Area Maintenance, Parking
$601.85 MonthlyAn exceptional opportunity to enhance your real estate portfolio with this expansive 4-bedroom, 3-bathroom condo townhouse offering over 1,800 square feet of thoughtfully designed living space. Ideal for students or investors seeking comfort, space, and style, this home seamlessly blends modern finishes with practical functionality.Step into an open-concept main level that features a bright and inviting living area, perfect for both relaxing and entertaining. The contemporary kitchen boasts granite countertops, a stylish backsplash, stainless steel appliances, and plenty of storage, an ideal setup for the home chef.All three bathrooms have sleek floating vanities, granite counters, and undermount sinks, adding a touch of luxury to everyday routines. The entire home is finished with durable and attractive laminate flooring, creating a cohesive and low-maintenance living environment.Upstairs, you'll find four generously sized bedrooms, each offering ample space for rest, work, or study, perfect for students or multi-use living. With over 1,800 sqft of living space, this home provides both flexibility and value in a well-managed community.Conveniently located just a 2-minute walk to Wilfrid Laurier University, and close to a wide range of amenities including shopping, parks, public transit, and more, this location supports both lifestyle and long-term investment. Don't miss out on this turnkey property in a desirable, amenity-rich neighbourhood. (id:35762)
Property Details
| MLS® Number | X12143610 |
| Property Type | Single Family |
| Neigbourhood | Northdale |
| CommunityFeatures | Pet Restrictions |
| Features | Balcony, In Suite Laundry |
| ParkingSpaceTotal | 1 |
Building
| BathroomTotal | 3 |
| BedroomsAboveGround | 4 |
| BedroomsTotal | 4 |
| Appliances | Water Softener, All, Furniture |
| CoolingType | Central Air Conditioning |
| ExteriorFinish | Brick, Vinyl Siding |
| HeatingFuel | Natural Gas |
| HeatingType | Forced Air |
| SizeInterior | 1800 - 1999 Sqft |
| Type | Row / Townhouse |
Parking
| No Garage |
Land
| Acreage | No |
Rooms
| Level | Type | Length | Width | Dimensions |
|---|---|---|---|---|
| Second Level | Bathroom | 1.52 m | 3 m | 1.52 m x 3 m |
| Second Level | Family Room | 3.25 m | 2.95 m | 3.25 m x 2.95 m |
| Second Level | Primary Bedroom | 4.48 m | 2.97 m | 4.48 m x 2.97 m |
| Second Level | Bedroom 2 | 4.4 m | 3 m | 4.4 m x 3 m |
| Second Level | Bedroom 3 | 3.7 m | 3.01 m | 3.7 m x 3.01 m |
| Second Level | Bathroom | 1.51 m | 2.96 m | 1.51 m x 2.96 m |
| Main Level | Living Room | 3.22 m | 4.8 m | 3.22 m x 4.8 m |
| Main Level | Kitchen | 2.63 m | 3.74 m | 2.63 m x 3.74 m |
| Main Level | Den | 3.54 m | 2.59 m | 3.54 m x 2.59 m |
| Main Level | Bedroom 4 | 3.54 m | 3.37 m | 3.54 m x 3.37 m |
| Main Level | Bathroom | 1.61 m | 1.89 m | 1.61 m x 1.89 m |
https://www.realtor.ca/real-estate/28302246/223-388-albert-street-waterloo
Interested?
Contact us for more information
Jessica Howard
Salesperson
1320 Cornwall Rd Unit 103b
Oakville, Ontario L6J 7W5
Andrew Jansen
Salesperson
1320 Cornwall Rd Unit 103c
Oakville, Ontario L6J 7W5

