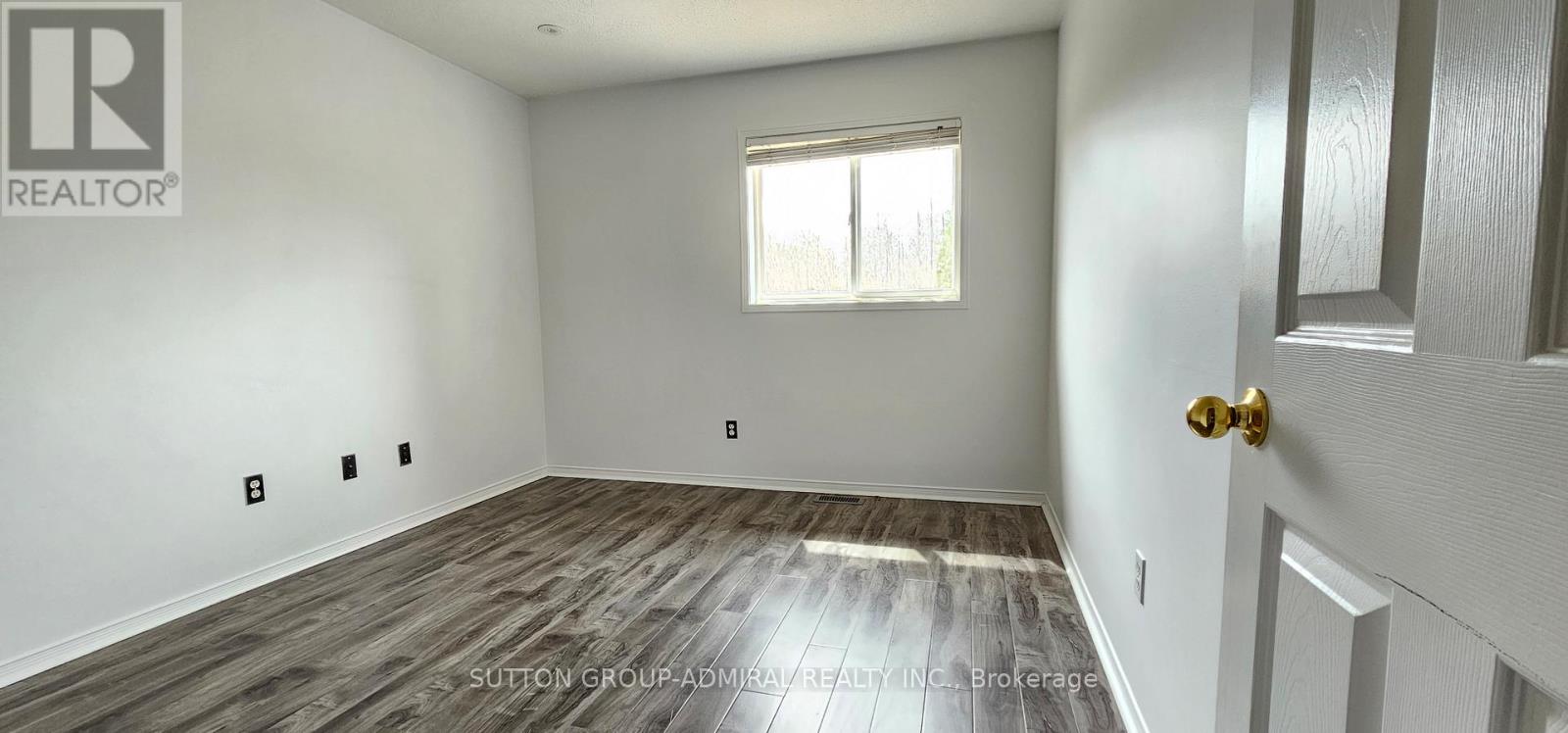2218 Adullam Avenue Innisfil, Ontario L9S 2B2
$3,130 Monthly
Spacious 4-Bedroom Home with Ravine Views A Perfect Family Retreat! Step into this bright and beautifully designed 4-bedroom home, perfectly nestled against a peaceful ravine with a creek for ultimate privacy and natural beauty. Enjoy a thoughtfully laid-out floor plan that combines comfort and functionality.The modern kitchen features a breakfast island, stainless steel appliances, and walk-out access to a deck with stunning ravine viewsideal for morning coffee or evening relaxation. The large family room offers a cozy ambiance with a central fireplace, perfect for gatherings and downtime. Includes finished basement with a dedicated office space, Main floor laundry, Direct garage-to-home access, Newly renovated ensuite shower, Backup generator for uninterrupted comfortsay goodbye to blackouts! Located in the heart of Alcona, just a walk to restaurants, banks, leisure center, the lake, schools.This home offers the perfect balance of tranquility and convenience. Don't miss outthis home has it all! (id:35762)
Property Details
| MLS® Number | N12122272 |
| Property Type | Single Family |
| Community Name | Alcona |
| AmenitiesNearBy | Schools |
| CommunityFeatures | Community Centre |
| Features | Ravine |
| ParkingSpaceTotal | 5 |
| Structure | Deck |
Building
| BathroomTotal | 3 |
| BedroomsAboveGround | 4 |
| BedroomsTotal | 4 |
| Age | 16 To 30 Years |
| Amenities | Fireplace(s) |
| Appliances | Central Vacuum |
| BasementDevelopment | Finished |
| BasementType | N/a (finished) |
| ConstructionStyleAttachment | Detached |
| CoolingType | Central Air Conditioning |
| ExteriorFinish | Brick |
| FireplacePresent | Yes |
| FlooringType | Laminate, Ceramic |
| FoundationType | Concrete |
| HalfBathTotal | 1 |
| HeatingFuel | Natural Gas |
| HeatingType | Forced Air |
| StoriesTotal | 2 |
| SizeInterior | 2000 - 2500 Sqft |
| Type | House |
| UtilityPower | Generator |
| UtilityWater | Municipal Water |
Parking
| Garage |
Land
| Acreage | No |
| FenceType | Fenced Yard |
| LandAmenities | Schools |
| Sewer | Sanitary Sewer |
| SizeDepth | 131 Ft ,2 In |
| SizeFrontage | 49 Ft ,2 In |
| SizeIrregular | 49.2 X 131.2 Ft |
| SizeTotalText | 49.2 X 131.2 Ft |
| SurfaceWater | River/stream |
Rooms
| Level | Type | Length | Width | Dimensions |
|---|---|---|---|---|
| Second Level | Primary Bedroom | 5.67 m | 3.38 m | 5.67 m x 3.38 m |
| Second Level | Bedroom 2 | 3.62 m | 3.17 m | 3.62 m x 3.17 m |
| Second Level | Bedroom 3 | 3.62 m | 3.1 m | 3.62 m x 3.1 m |
| Second Level | Bedroom 4 | 3.54 m | 3.1 m | 3.54 m x 3.1 m |
| Lower Level | Recreational, Games Room | 6.06 m | 3.05 m | 6.06 m x 3.05 m |
| Main Level | Living Room | 7.19 m | 3.08 m | 7.19 m x 3.08 m |
| Main Level | Dining Room | 7.19 m | 3.08 m | 7.19 m x 3.08 m |
| Main Level | Eating Area | 3.76 m | 3.32 m | 3.76 m x 3.32 m |
| Main Level | Family Room | 6.76 m | 3.32 m | 6.76 m x 3.32 m |
| Main Level | Laundry Room | 2.31 m | 1.36 m | 2.31 m x 1.36 m |
| Other | Kitchen | 5.21 m | 2.98 m | 5.21 m x 2.98 m |
Utilities
| Cable | Available |
https://www.realtor.ca/real-estate/28255928/2218-adullam-avenue-innisfil-alcona-alcona
Interested?
Contact us for more information
Evgeny Aptekar
Salesperson
1206 Centre Street
Thornhill, Ontario L4J 3M9
Elena Gladenkov
Salesperson
1206 Centre Street
Thornhill, Ontario L4J 3M9






















