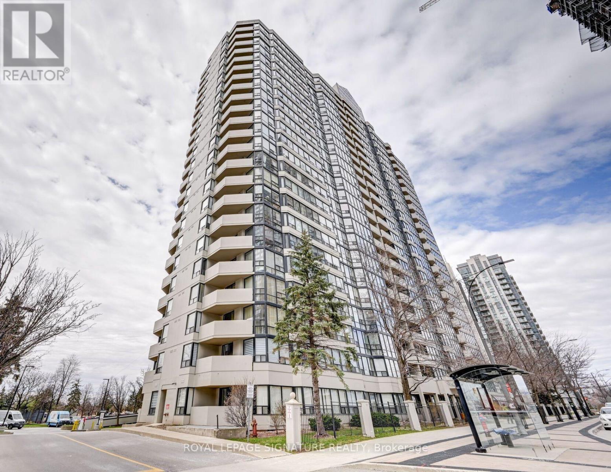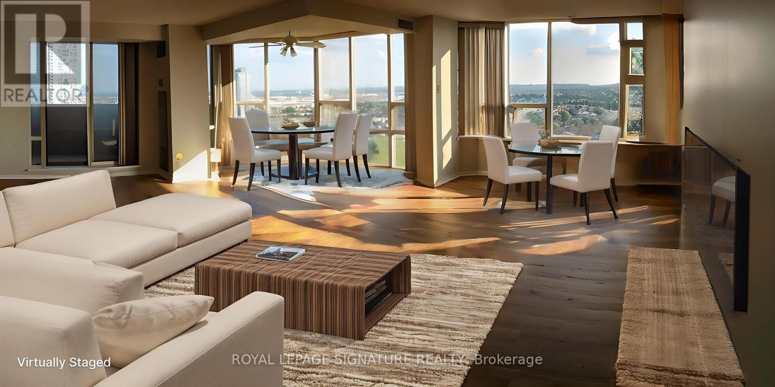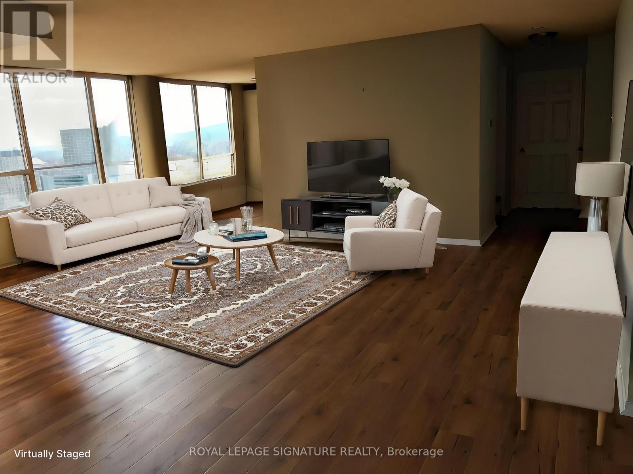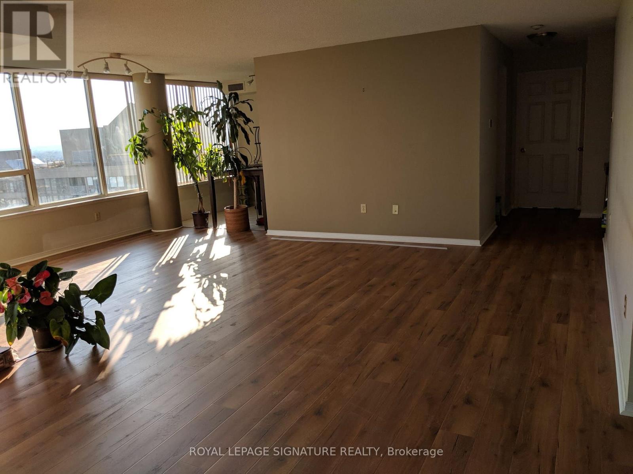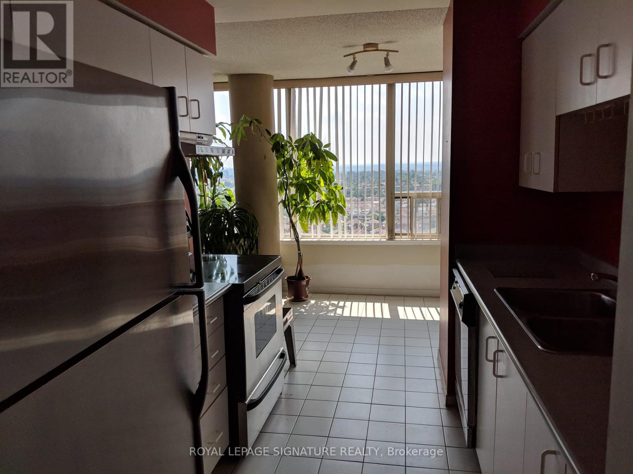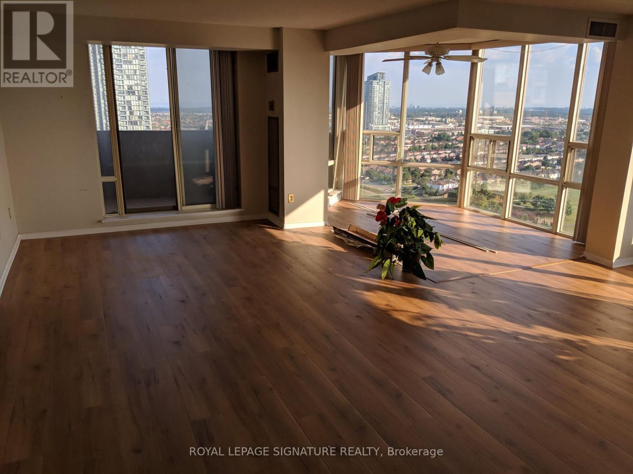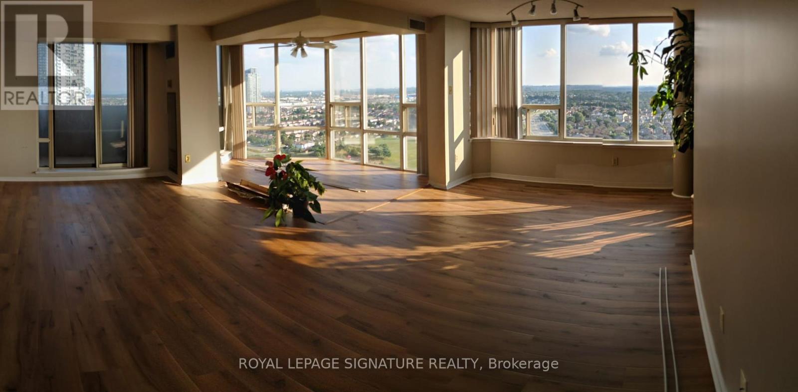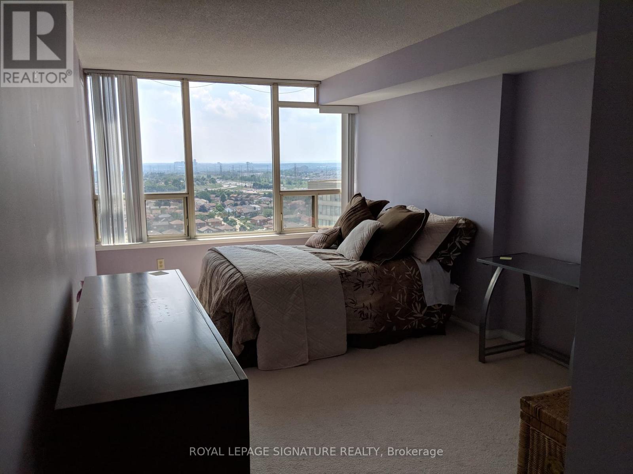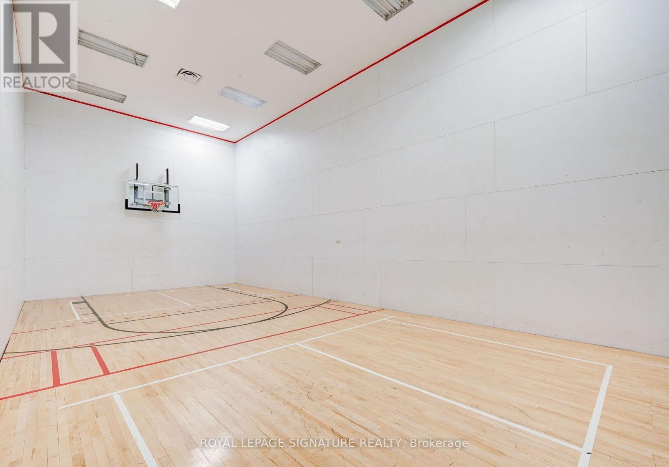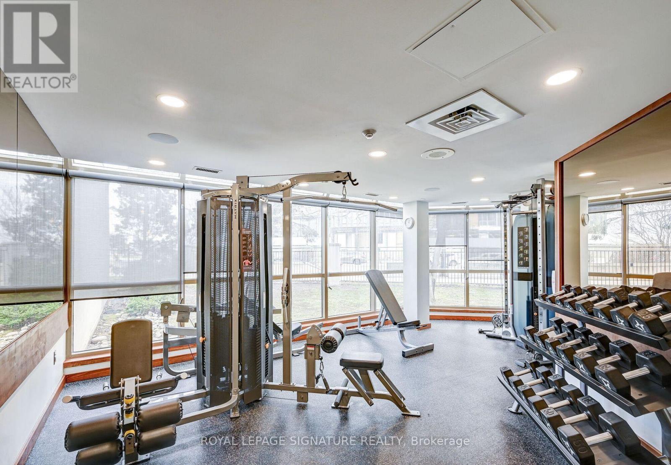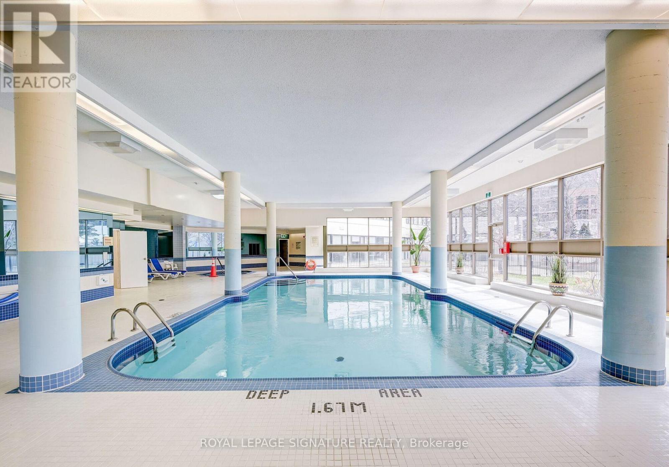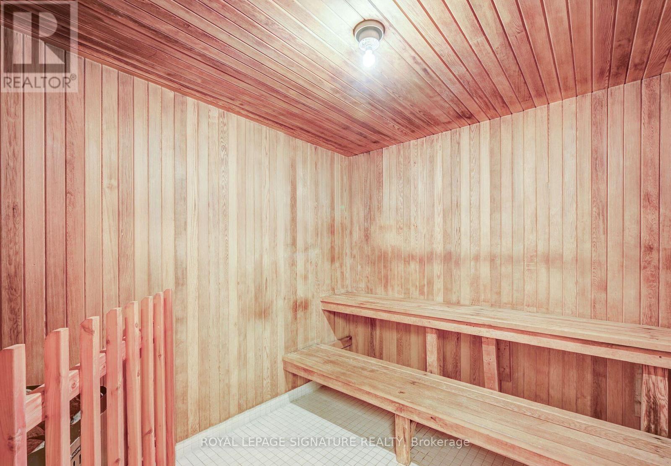2209 - 330 Rathburn Road W Mississauga, Ontario L5B 3Y1
$680,000Maintenance, Cable TV, Common Area Maintenance, Heat, Electricity, Insurance, Parking, Water
$1,221.90 Monthly
Maintenance, Cable TV, Common Area Maintenance, Heat, Electricity, Insurance, Parking, Water
$1,221.90 MonthlyBright and spacious 1403sqft 2-Bedroom Corner Unit in a Sought-After Mississauga Location. Dont miss this opportunity to own the largest layout in the building with updated laminate flooring and meticulously maintained throughout. This bright, spacious corner suite features large windows in the open-concept living and dining area, flooding the space with natural light.The modern kitchen offers ample cupboard space and a dedicated pantry, perfect for storage and functionality. The generously sized primary bedroom accommodates a king-size bed and boasts a large walk-in closet and a luxurious 4-piece ensuite with a deep soaker tub.Enjoy the convenience of in-suite full-size laundry and abundant closet space throughout. Extras include a locker and two underground parking spots. Ideally located within walking distance to public transit, Square One, the Living Arts Centre, and Confederation Square. Maintenance Fees Include: Hydro, Water, Heat, A/C, Rogers Cable, and Bell Fibe Internet. (id:35762)
Property Details
| MLS® Number | W12177288 |
| Property Type | Single Family |
| Neigbourhood | Creditview |
| Community Name | Creditview |
| CommunityFeatures | Pet Restrictions |
| Features | Balcony |
| ParkingSpaceTotal | 2 |
| PoolType | Indoor Pool |
Building
| BathroomTotal | 2 |
| BedroomsAboveGround | 2 |
| BedroomsBelowGround | 1 |
| BedroomsTotal | 3 |
| Amenities | Recreation Centre, Exercise Centre, Sauna, Storage - Locker |
| Appliances | Dishwasher, Dryer, Stove, Washer, Refrigerator |
| CoolingType | Central Air Conditioning |
| ExteriorFinish | Brick, Concrete |
| FlooringType | Laminate, Ceramic |
| HeatingFuel | Natural Gas |
| HeatingType | Forced Air |
| SizeInterior | 1400 - 1599 Sqft |
| Type | Apartment |
Parking
| Underground | |
| Garage |
Land
| Acreage | No |
Rooms
| Level | Type | Length | Width | Dimensions |
|---|---|---|---|---|
| Ground Level | Living Room | 6.63 m | 3.59 m | 6.63 m x 3.59 m |
| Ground Level | Dining Room | 3.28 m | 3.37 m | 3.28 m x 3.37 m |
| Ground Level | Kitchen | 5.48 m | 2.47 m | 5.48 m x 2.47 m |
| Ground Level | Primary Bedroom | 4.27 m | 3.17 m | 4.27 m x 3.17 m |
| Ground Level | Bedroom 2 | 4.28 m | 3.14 m | 4.28 m x 3.14 m |
| Ground Level | Solarium | 3.91 m | 2.98 m | 3.91 m x 2.98 m |
| Ground Level | Foyer | 1.83 m | 1.24 m | 1.83 m x 1.24 m |
Interested?
Contact us for more information
Stefan Ryzwanowicz
Salesperson
30 Eglinton Ave W Ste 7
Mississauga, Ontario L5R 3E7

