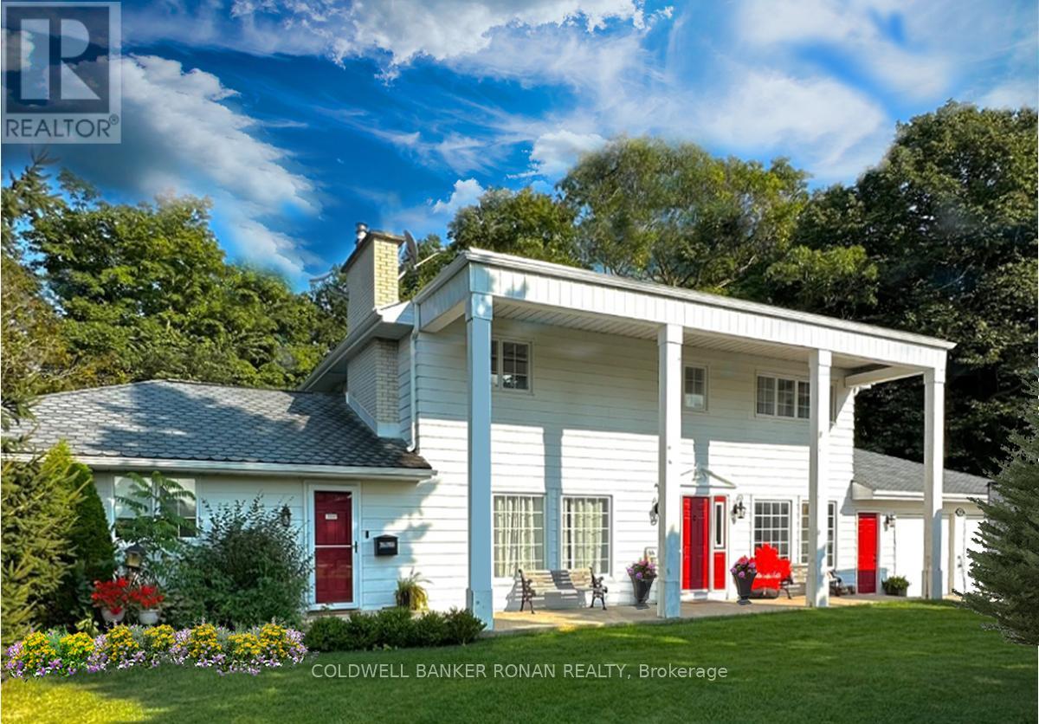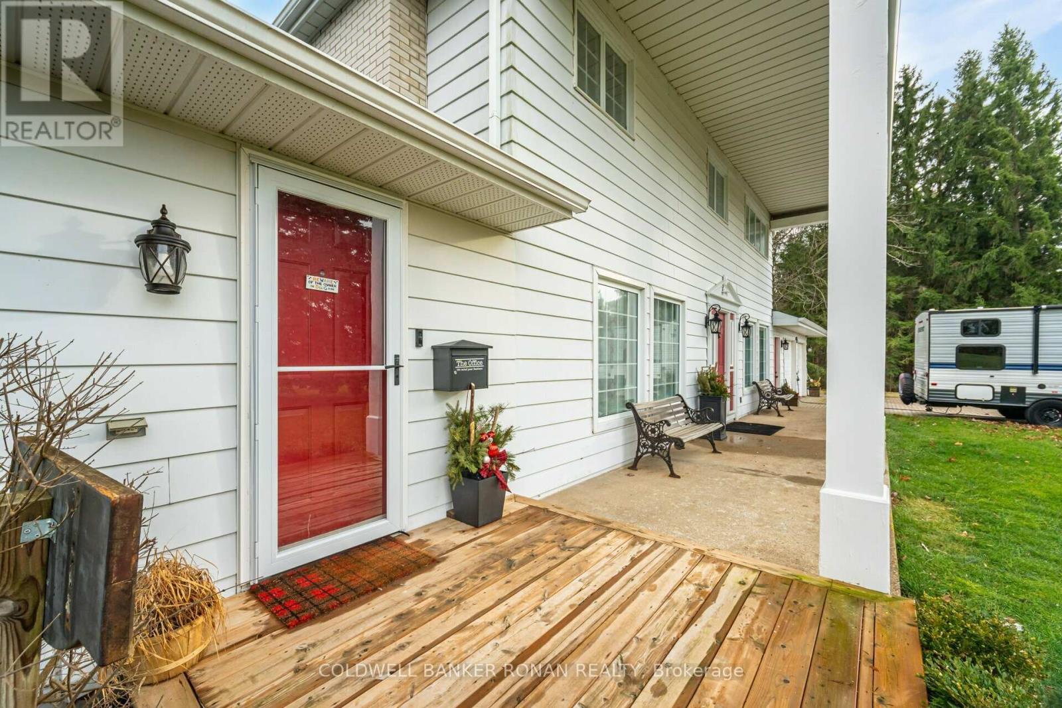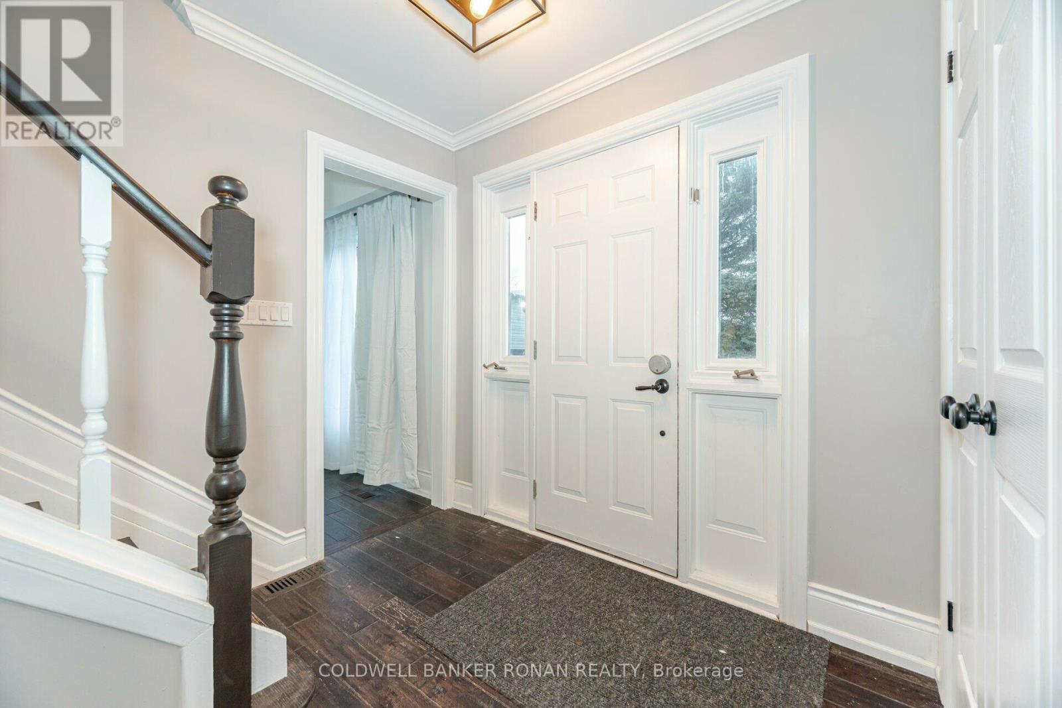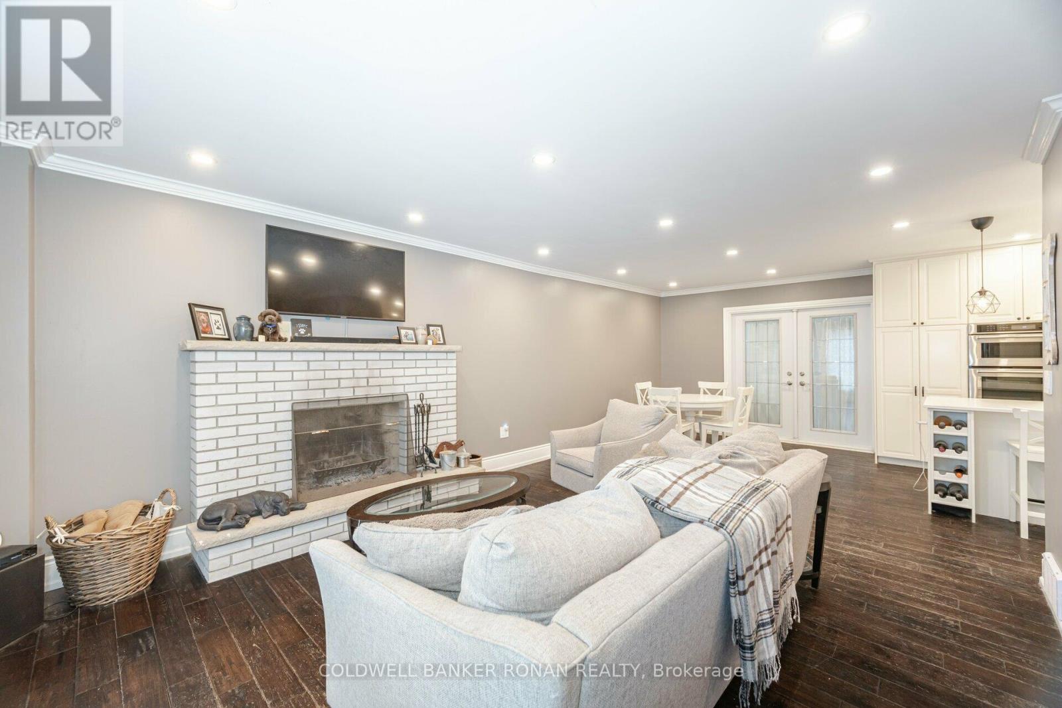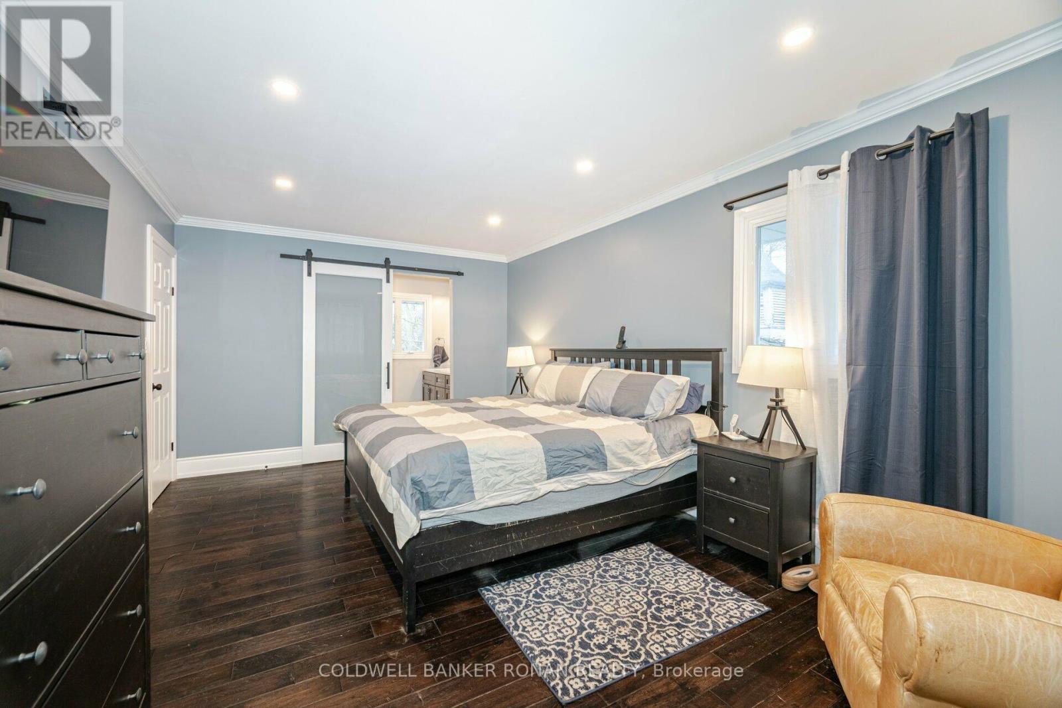2209 10th Side Road New Tecumseth, Ontario L0G 1W0
$1,390,000
Pack your bags! Welcome To This Stunning 10+ Acre Sprawling Property Located in Rural Tottenham With Newly Renovated Multi Family 2 Story Spacious Home. This home Boasts 2 Gorgeous Chef Kitchens With Islands, Quartz Countertops, Beautiful Main Level Access In-Law Suite With Separate Entrance, 3/2 Bedrooms, 5 Bathrooms, Hardwood Floors Throughout, Gorgeous Master With Large Walk in Closet & 4 piece Ensuite, Double Walk Out Finished Basement, Ample Parking & Attached Oversized Double Garage. Enjoy & Explore All That This Nature Enthusiast's 10 Acre Private & Forested Property Has to Offer, Or Relax & Take in The View On One of The 2 Main Level Walkouts Decks. A Truly Rare Find Offering Many Unique Features To Enjoy For A Growing or Multi Family, While Being Conveniently Located Close to Many Amenities, Shopping, Schools, Highways & More! (id:35762)
Property Details
| MLS® Number | N12109742 |
| Property Type | Single Family |
| Community Name | Tottenham |
| ParkingSpaceTotal | 7 |
Building
| BathroomTotal | 5 |
| BedroomsAboveGround | 3 |
| BedroomsBelowGround | 1 |
| BedroomsTotal | 4 |
| Age | 31 To 50 Years |
| BasementDevelopment | Finished |
| BasementFeatures | Walk Out |
| BasementType | N/a (finished) |
| ConstructionStyleAttachment | Detached |
| CoolingType | Central Air Conditioning |
| ExteriorFinish | Aluminum Siding, Steel |
| FlooringType | Hardwood, Laminate |
| FoundationType | Block |
| HalfBathTotal | 2 |
| HeatingFuel | Propane |
| HeatingType | Forced Air |
| StoriesTotal | 2 |
| SizeInterior | 2500 - 3000 Sqft |
| Type | House |
| UtilityWater | Drilled Well |
Parking
| Attached Garage | |
| Garage |
Land
| Acreage | Yes |
| Sewer | Septic System |
| SizeDepth | 1962 Ft |
| SizeFrontage | 225 Ft |
| SizeIrregular | 225 X 1962 Ft ; 1903.89 Ft X 225.12 Ft X 1962.66 Ft |
| SizeTotalText | 225 X 1962 Ft ; 1903.89 Ft X 225.12 Ft X 1962.66 Ft|10 - 24.99 Acres |
| ZoningDescription | A-1 |
Rooms
| Level | Type | Length | Width | Dimensions |
|---|---|---|---|---|
| Second Level | Primary Bedroom | 5.82 m | 3.51 m | 5.82 m x 3.51 m |
| Second Level | Bedroom 2 | 4.44 m | 3.22 m | 4.44 m x 3.22 m |
| Second Level | Bedroom 3 | 3.56 m | 4.34 m | 3.56 m x 4.34 m |
| Lower Level | Bedroom 5 | 4.14 m | 3.84 m | 4.14 m x 3.84 m |
| Lower Level | Recreational, Games Room | 7.37 m | 7.7 m | 7.37 m x 7.7 m |
| Lower Level | Bedroom 4 | 3.4 m | 4.55 m | 3.4 m x 4.55 m |
| Main Level | Kitchen | 4.29 m | 4.11 m | 4.29 m x 4.11 m |
| Main Level | Eating Area | 3.66 m | 3.2 m | 3.66 m x 3.2 m |
| Main Level | Living Room | 4.44 m | 4.14 m | 4.44 m x 4.14 m |
| Main Level | Dining Room | 6.25 m | 3.51 m | 6.25 m x 3.51 m |
| Main Level | Kitchen | 4.75 m | 5.13 m | 4.75 m x 5.13 m |
| Main Level | Family Room | 2.9 m | 4.93 m | 2.9 m x 4.93 m |
https://www.realtor.ca/real-estate/28228270/2209-10th-side-road-new-tecumseth-tottenham-tottenham
Interested?
Contact us for more information
Glenn John Dewhirst
Salesperson
25 Queen St. S.
Tottenham, Ontario L0G 1W0

