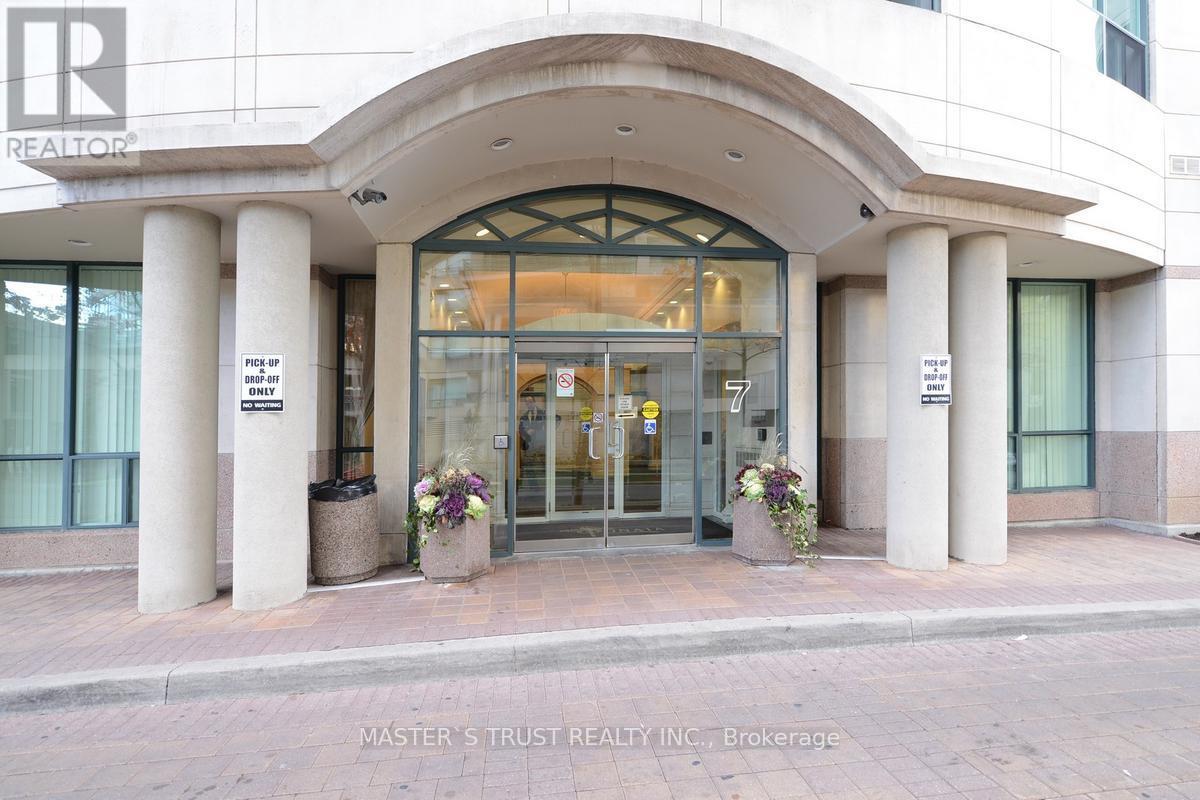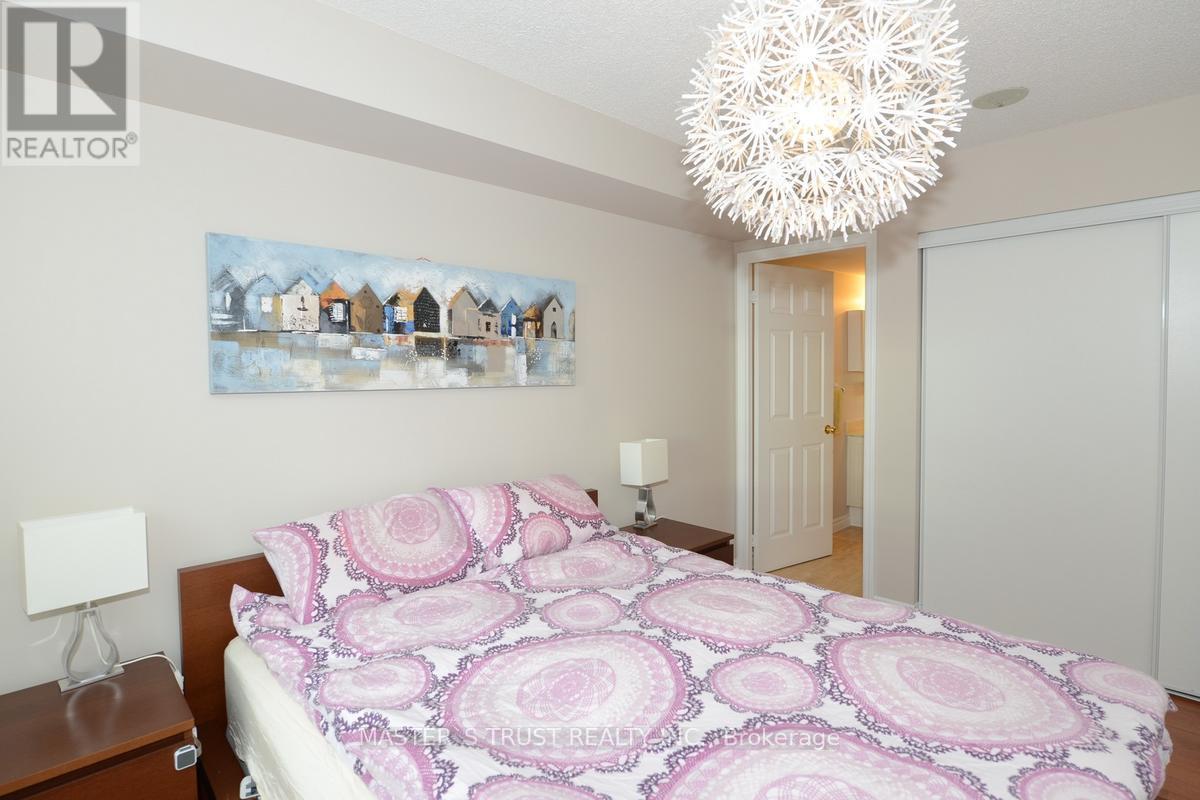245 West Beaver Creek Rd #9B
(289)317-1288
2206-7 Lorraine Drive Toronto, Ontario M2N 7H2
2 Bedroom
2 Bathroom
5000 - 100000 sqft
Central Air Conditioning
$3,000 Monthly
Over 800Sqft Luxury 2+1 Bdrm Suite In Prime North York Building At Subway Has It All! Featuring An Open Concept Layout, Spacious Living Areas And Modern Kitchen W/ Stainless Appliances! Walk Out To Balcony From Living Areas.Loads Of Natural Light & Spectacular Views Of The City. Just Steps Away From Finch Station, Go Bus, Shopping & Restaurants. Spa Like Pool/Gym And Amenities! Clean As A Whistle!! Locker Included!!! (id:35762)
Property Details
| MLS® Number | C12208193 |
| Property Type | Single Family |
| Neigbourhood | Willowdale West |
| Community Name | Willowdale West |
| CommunityFeatures | Pet Restrictions |
| Features | Balcony, Carpet Free, In Suite Laundry |
| ParkingSpaceTotal | 1 |
Building
| BathroomTotal | 2 |
| BedroomsAboveGround | 2 |
| BedroomsTotal | 2 |
| Age | 11 To 15 Years |
| Amenities | Storage - Locker |
| CoolingType | Central Air Conditioning |
| ExteriorFinish | Concrete Block |
| FlooringType | Laminate |
| SizeInterior | 5000 - 100000 Sqft |
| Type | Apartment |
Parking
| Garage | |
| No Garage |
Land
| Acreage | No |
Rooms
| Level | Type | Length | Width | Dimensions |
|---|---|---|---|---|
| Flat | Bedroom 2 | 3.28 m | 2.9 m | 3.28 m x 2.9 m |
| Flat | Bedroom | 3.8 m | 3.1 m | 3.8 m x 3.1 m |
| Flat | Kitchen | 2.75 m | 2.6 m | 2.75 m x 2.6 m |
| Flat | Family Room | 5.1 m | 3.4 m | 5.1 m x 3.4 m |
| Flat | Den | 2.3 m | 2.28 m | 2.3 m x 2.28 m |
Interested?
Contact us for more information
Angela Wang Zakrzewski
Salesperson
Master's Trust Realty Inc.
3190 Steeles Ave East #120
Markham, Ontario L3R 1G9
3190 Steeles Ave East #120
Markham, Ontario L3R 1G9













