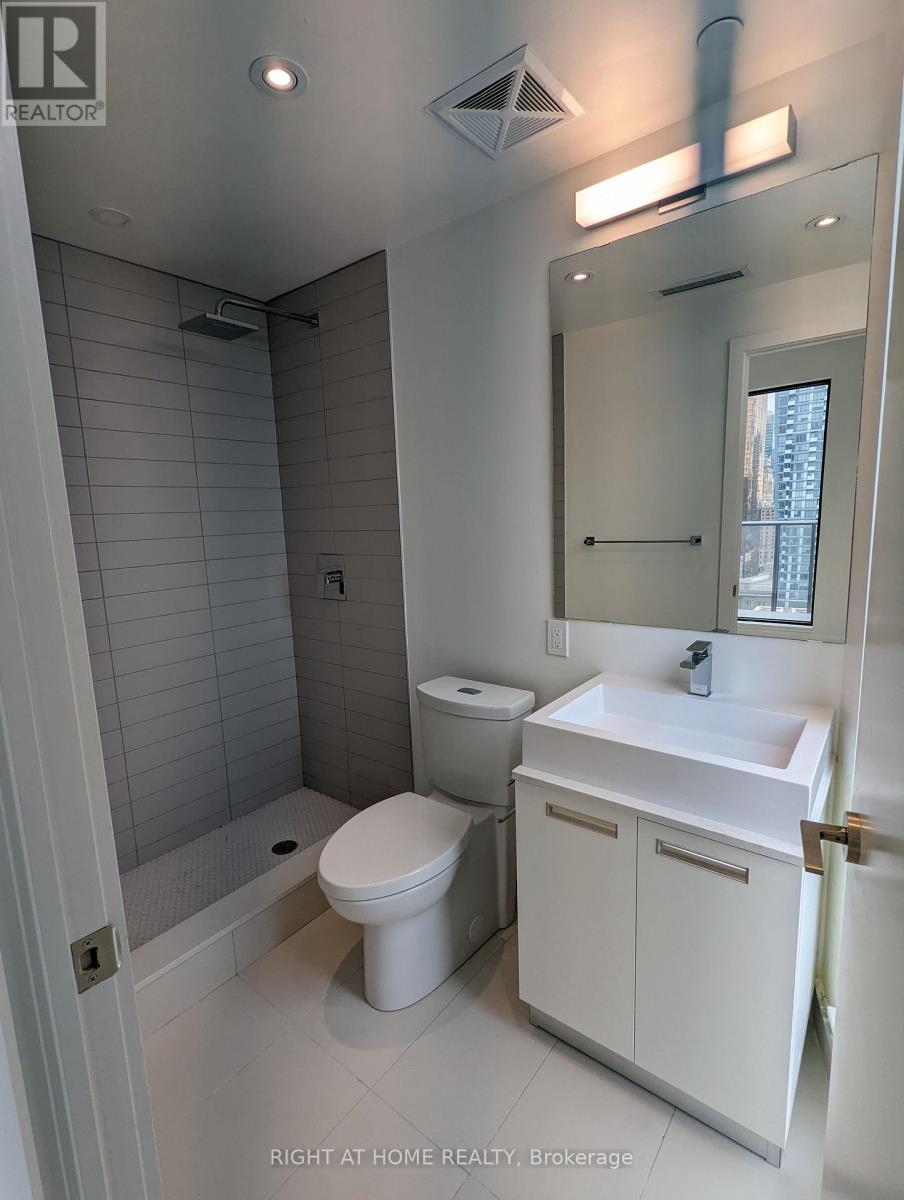2205 - 2a Church Street Toronto, Ontario M5E 0E1
$999,000Maintenance, Common Area Maintenance, Heat, Insurance, Parking, Water
$737.77 Monthly
Maintenance, Common Area Maintenance, Heat, Insurance, Parking, Water
$737.77 MonthlyWelcome To 75 On The Esplanade! Located In The Heart Of St. Lawrence Market. An L-Shaped Foyer Reveals This Sun-Filled Corner Unit, High Atop The City Overlooking Lake Ontario. The Unit Features Great Bright Open Concept Layout With Floor To Ceiling Windows And Large West Facing Balcony. The Master Bedroom Leads To Ensuite with Rainfall Shower Head. The 2nd Bedroom Can Also Serve As A Home Office. This Kitchen Has Considerable Storage With Stainless Steel Appliances Including A Gas Stove. Located In This Amazing Downtown Location, Walking Distance To Union Station, King Station, The Financial District And Stadium Row. Minutes To The Market, Shopping Dining, Parks & Everything That You Want And Need. (id:35762)
Property Details
| MLS® Number | C12032913 |
| Property Type | Single Family |
| Neigbourhood | Toronto Centre |
| Community Name | Waterfront Communities C8 |
| CommunityFeatures | Pet Restrictions |
| Features | Balcony, In Suite Laundry |
| ParkingSpaceTotal | 1 |
Building
| BathroomTotal | 2 |
| BedroomsAboveGround | 2 |
| BedroomsTotal | 2 |
| Age | 0 To 5 Years |
| Amenities | Storage - Locker |
| Appliances | Dishwasher, Dryer, Microwave, Range, Stove, Washer, Window Coverings, Refrigerator |
| CoolingType | Central Air Conditioning |
| ExteriorFinish | Brick |
| FlooringType | Hardwood |
| HeatingFuel | Natural Gas |
| HeatingType | Heat Pump |
| SizeInterior | 900 - 999 Sqft |
| Type | Apartment |
Parking
| Underground | |
| Garage |
Land
| Acreage | No |
Rooms
| Level | Type | Length | Width | Dimensions |
|---|---|---|---|---|
| Ground Level | Living Room | 12.9 m | 15 m | 12.9 m x 15 m |
| Ground Level | Dining Room | 12.9 m | 15 m | 12.9 m x 15 m |
| Ground Level | Kitchen | 12.9 m | 15 m | 12.9 m x 15 m |
| Ground Level | Primary Bedroom | 9.9 m | 14.2 m | 9.9 m x 14.2 m |
| Ground Level | Bedroom 2 | 11.4 m | 9 m | 11.4 m x 9 m |
| Ground Level | Foyer | Measurements not available |
Interested?
Contact us for more information
Ardy Nikzad
Salesperson
130 Queens Quay East #506
Toronto, Ontario M5V 3Z6














