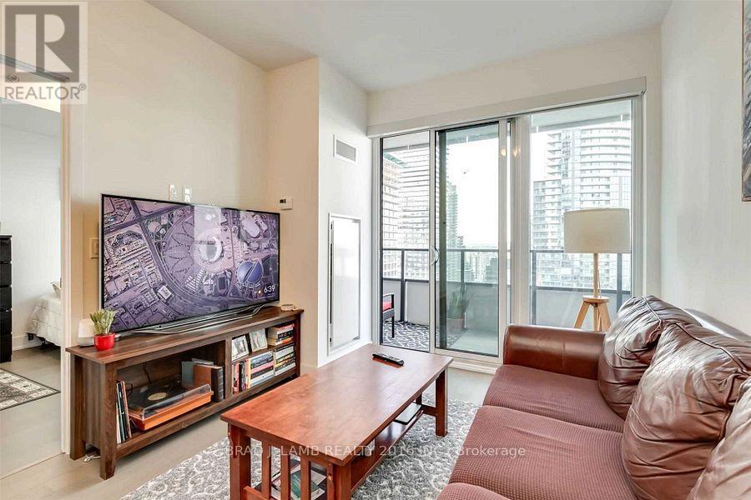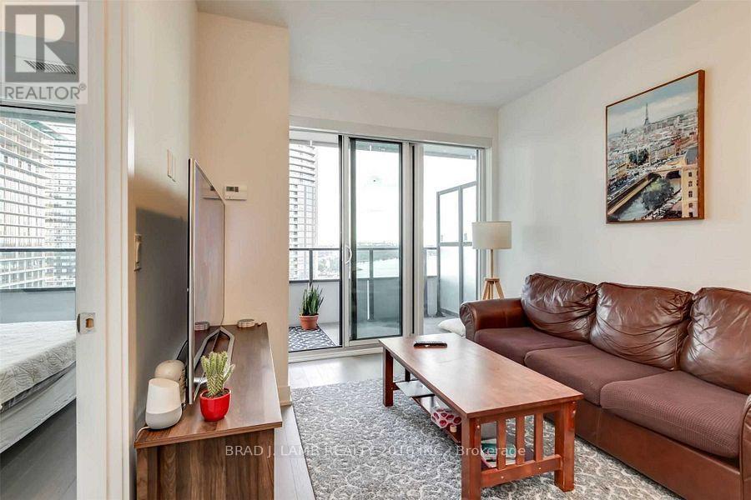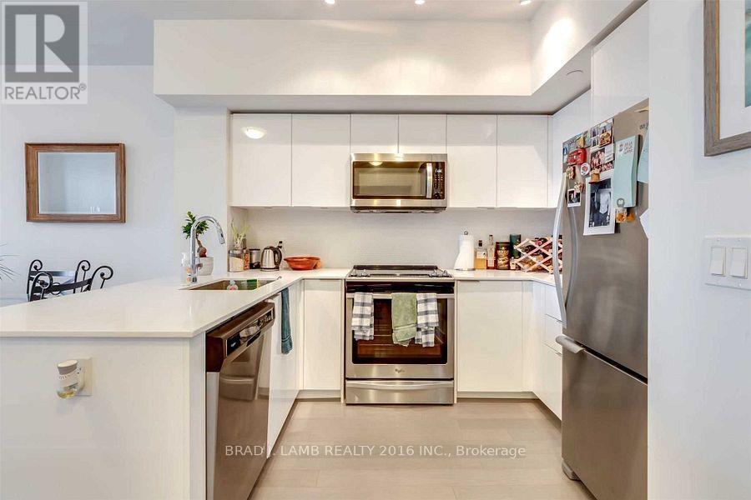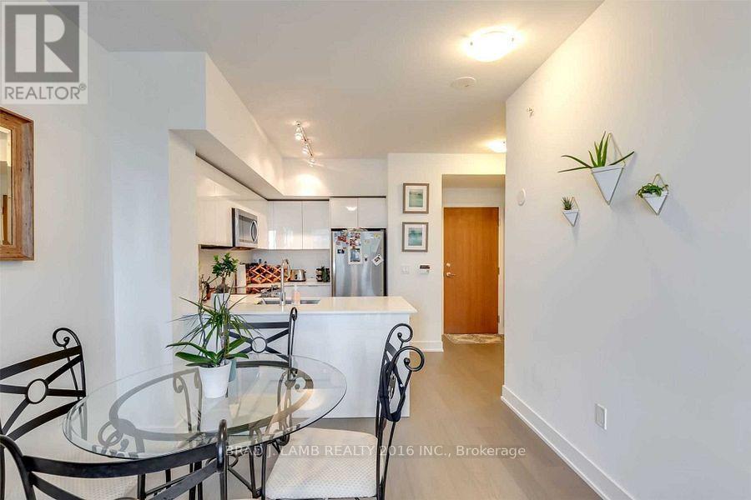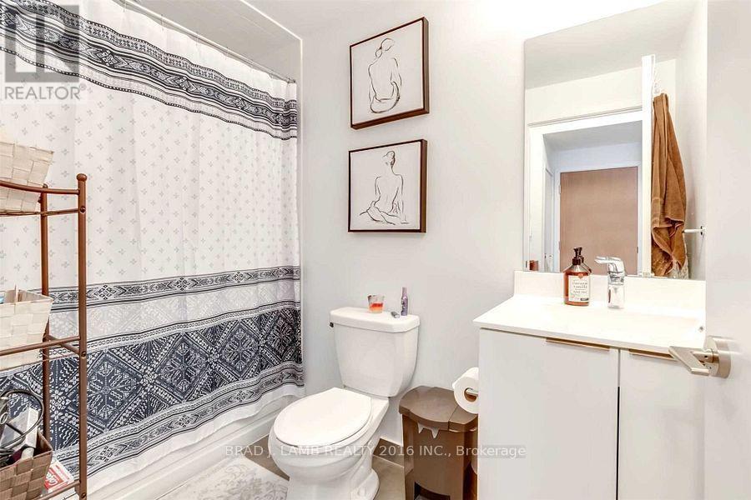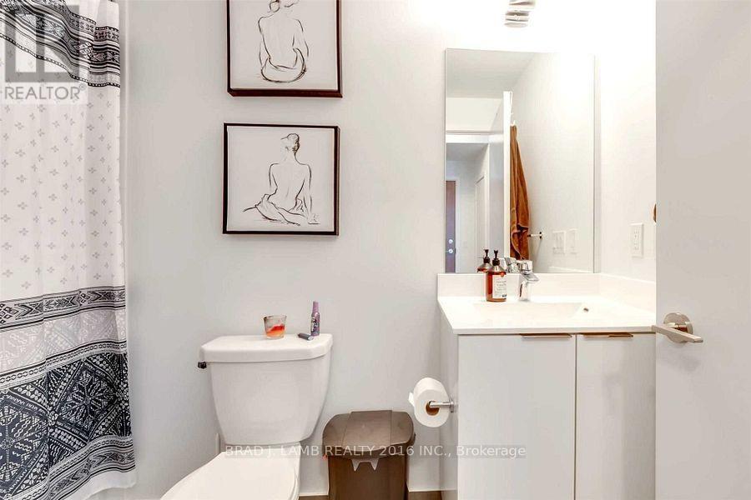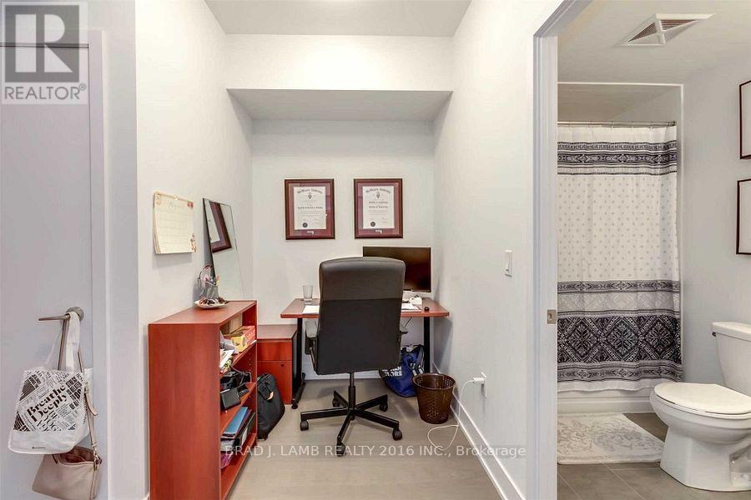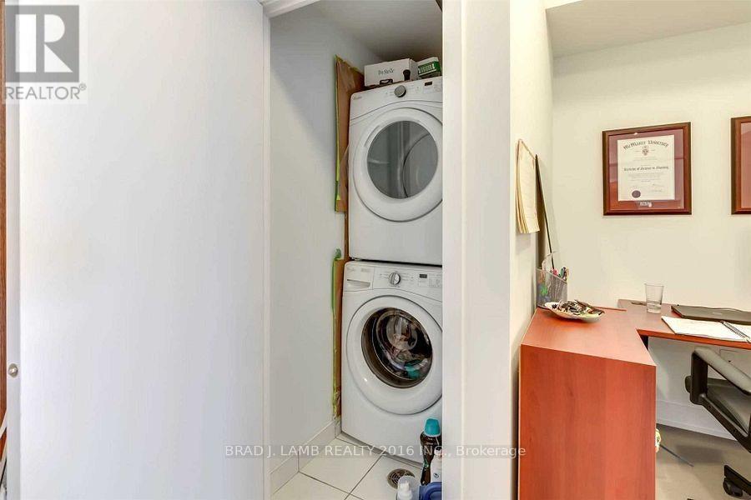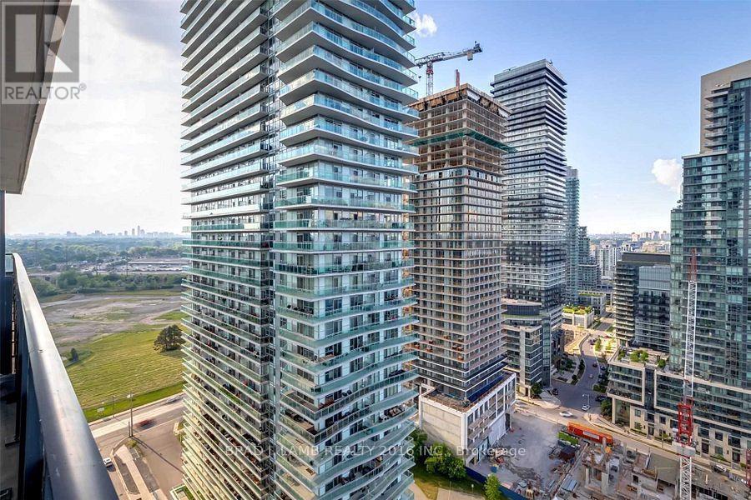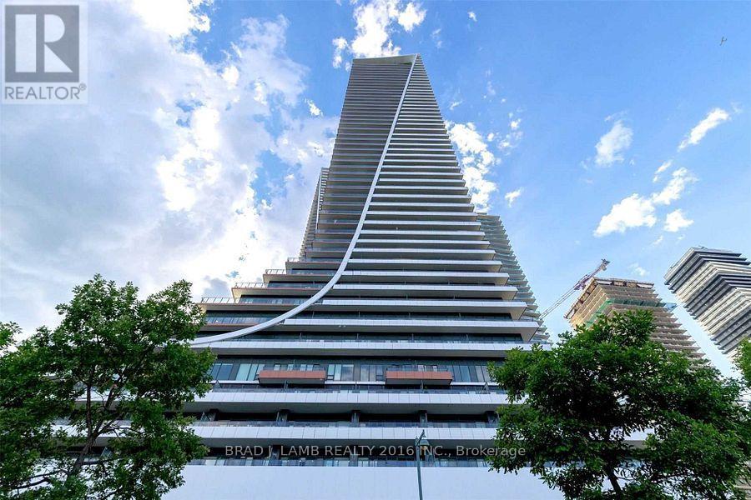2205 - 20 Shore Breeze Drive Toronto, Ontario M8V 0C7
$2,800 Monthly
Welcome to Eau Du Soleil Condos! This Bright South East Facing One Plus Den Features A Functional Layout With A Useful Sized Den And No Wasted Space. The Modern U Shaped Kitchen Features Full Sized Appliances And Plenty Of Storage Space. The Floor To Ceiling Windows Let In Tons Of Natural Light. The Unobstructed Views Of The Lake And City Are Stunning. The Building Features Resort Style Amenities That Include A Games Room, Saltwater Pool, Lounge, Gym, Yoga & Pilates Studio, Dining Room, Party Room, Rooftop Patio Overlooking The City and Lake. Prime Location Close To Gardiner/QEW, 24Hr Streetcar, Grocery Store, Banks, Restaurants And More. 1 Locker and 1 Parking Included. Tenant Responsible For Utilities and Tenant Insurance. Non-Smoker and No Pets Preferred. (id:35762)
Property Details
| MLS® Number | W12115338 |
| Property Type | Single Family |
| Community Name | Mimico |
| AmenitiesNearBy | Park, Public Transit |
| CommunityFeatures | Pet Restrictions |
| Features | Balcony |
| ParkingSpaceTotal | 1 |
| PoolType | Indoor Pool |
| ViewType | View |
Building
| BathroomTotal | 1 |
| BedroomsAboveGround | 1 |
| BedroomsBelowGround | 1 |
| BedroomsTotal | 2 |
| Amenities | Security/concierge, Exercise Centre, Party Room, Storage - Locker |
| Appliances | Dishwasher, Dryer, Microwave, Stove, Washer, Refrigerator |
| ArchitecturalStyle | Loft |
| CoolingType | Central Air Conditioning |
| ExteriorFinish | Brick |
| FlooringType | Hardwood |
| HeatingFuel | Natural Gas |
| HeatingType | Forced Air |
| SizeInterior | 500 - 599 Sqft |
Parking
| Underground | |
| Garage |
Land
| Acreage | No |
| LandAmenities | Park, Public Transit |
Rooms
| Level | Type | Length | Width | Dimensions |
|---|---|---|---|---|
| Other | Dining Room | 5.49 m | 3.05 m | 5.49 m x 3.05 m |
| Other | Kitchen | Measurements not available | ||
| Other | Primary Bedroom | 3.35 m | 2.74 m | 3.35 m x 2.74 m |
| Other | Den | 1.7 m | 1.65 m | 1.7 m x 1.65 m |
https://www.realtor.ca/real-estate/28240850/2205-20-shore-breeze-drive-toronto-mimico-mimico
Interested?
Contact us for more information
Beth Anne O'donoghue
Broker
778 King Street West
Toronto, Ontario M5V 1N6


