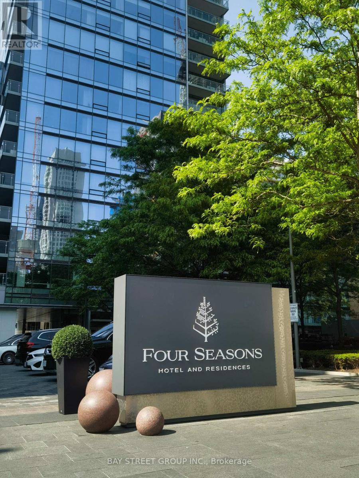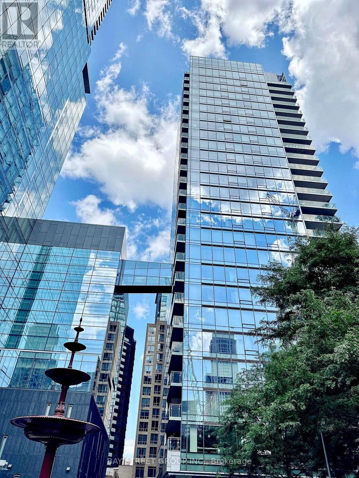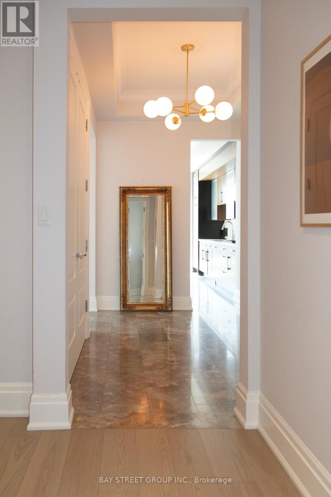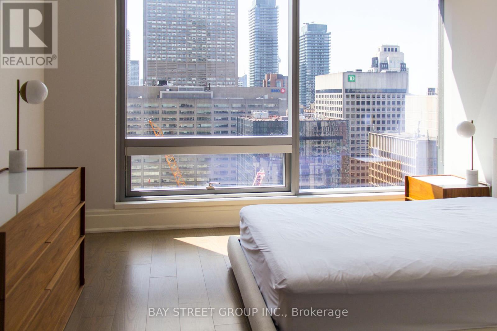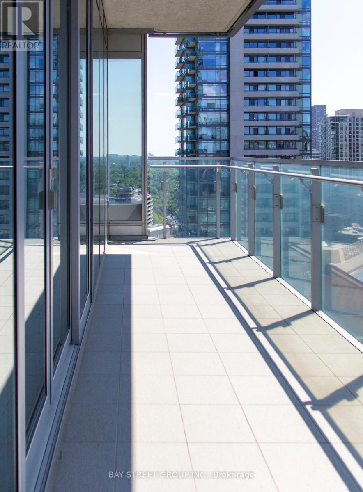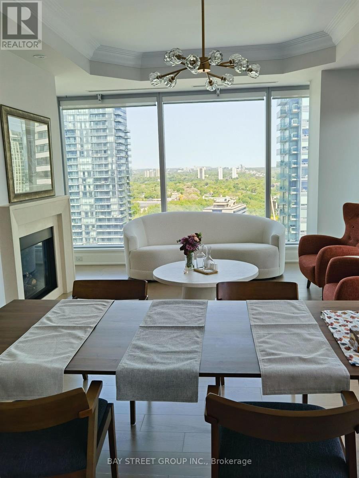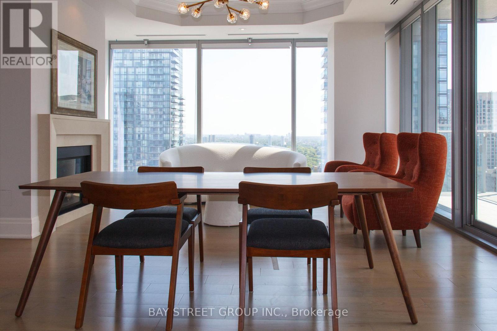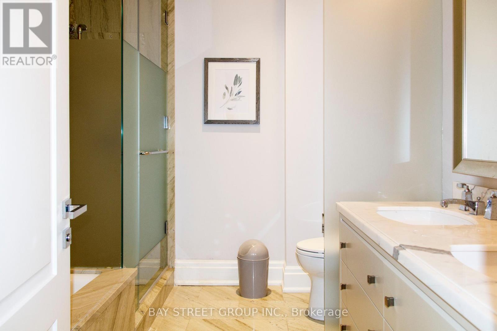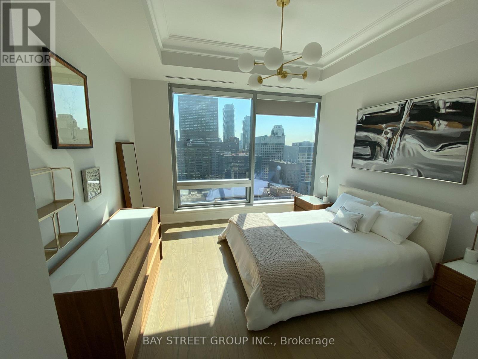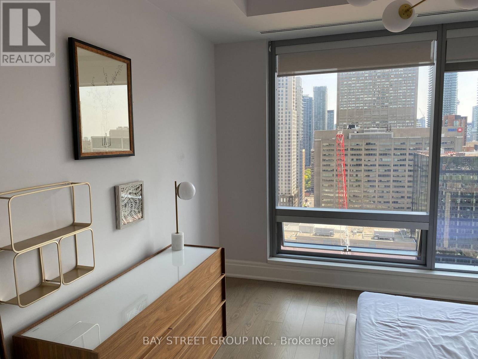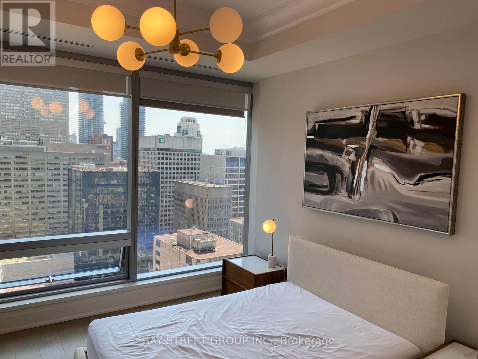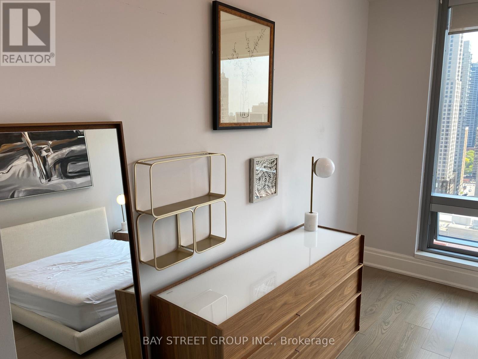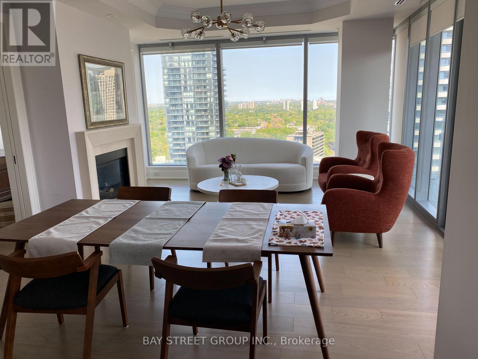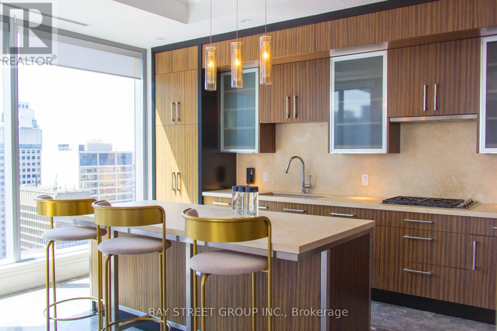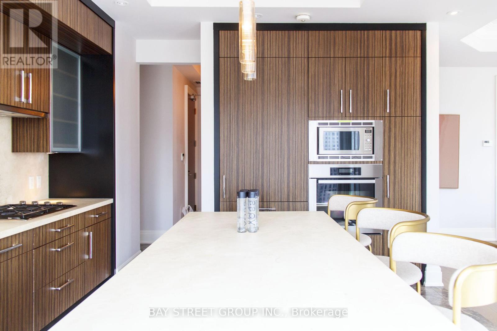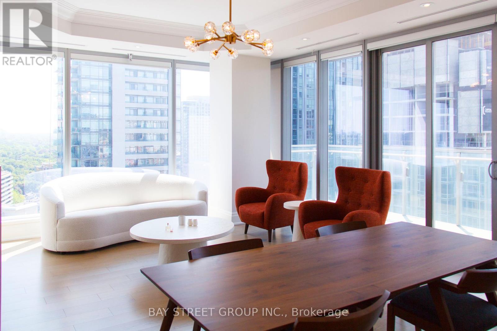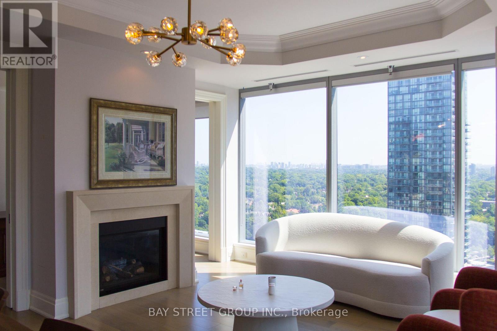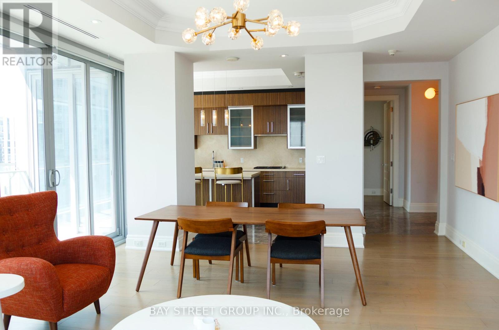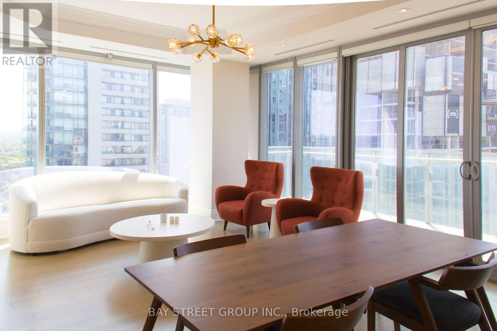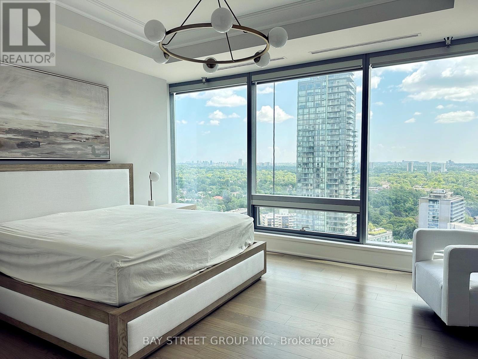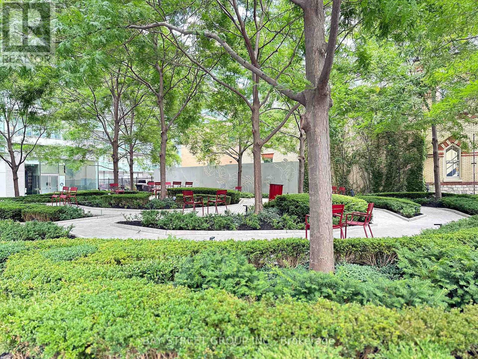2203 - 55 Scollard Street S Toronto, Ontario M5R 0A1
$13,399 Monthly
Live Your Best Life At Four Seasons In The Heart Of Yorkville. Sunfilled And Gloriously Bright From Floor To Ceiling Windows , Wrapping The South East Corner. Views Over The Park, And Rosedale Ravine. Open Entertaining Space With Walk Out To A 20Ft South Facing Balcony. Custom Designed Chefs Kitchen With Long Centre Island And Top Of The Line Built In Appliances. Seperate Den ,Perfect For Home Office Or 3rd Bedroom W/Beautiful Views.2 Spacious Bedrooms, Both With Decadent Marble Spa Like Ensuites, And Exceptional Closet Space. Hardwood Floors Throughout. This Layout Is Ideal For Family Living. Spa, Pool, Gym, Valet Etc. One parking included. (id:35762)
Property Details
| MLS® Number | C12139902 |
| Property Type | Single Family |
| Neigbourhood | University—Rosedale |
| Community Name | Annex |
| AmenitiesNearBy | Park, Public Transit, Schools |
| CommunityFeatures | Pets Not Allowed |
| Features | Balcony, Carpet Free |
| ParkingSpaceTotal | 2 |
| PoolType | Indoor Pool |
| ViewType | View |
Building
| BathroomTotal | 3 |
| BedroomsAboveGround | 2 |
| BedroomsBelowGround | 1 |
| BedroomsTotal | 3 |
| Amenities | Security/concierge, Exercise Centre, Visitor Parking |
| Appliances | Oven - Built-in, Cooktop, Dishwasher, Dryer, Furniture, Microwave, Oven, Washer, Window Coverings, Refrigerator |
| CoolingType | Central Air Conditioning |
| ExteriorFinish | Concrete |
| FireplacePresent | Yes |
| FlooringType | Marble, Hardwood |
| HalfBathTotal | 1 |
| HeatingFuel | Natural Gas |
| HeatingType | Forced Air |
| SizeInterior | 1800 - 1999 Sqft |
| Type | Apartment |
Parking
| Underground | |
| Garage |
Land
| Acreage | No |
| LandAmenities | Park, Public Transit, Schools |
Rooms
| Level | Type | Length | Width | Dimensions |
|---|---|---|---|---|
| Flat | Foyer | 2 m | 1.5 m | 2 m x 1.5 m |
| Flat | Living Room | 6.4 m | 4.78 m | 6.4 m x 4.78 m |
| Flat | Dining Room | 6.4 m | 4.78 m | 6.4 m x 4.78 m |
| Flat | Kitchen | 5.18 m | 3.81 m | 5.18 m x 3.81 m |
| Flat | Library | 4.8 m | 3.05 m | 4.8 m x 3.05 m |
| Flat | Primary Bedroom | 4.67 m | 4.37 m | 4.67 m x 4.37 m |
| Flat | Bedroom 2 | 3.86 m | 3.81 m | 3.86 m x 3.81 m |
https://www.realtor.ca/real-estate/28294135/2203-55-scollard-street-s-toronto-annex-annex
Interested?
Contact us for more information
Harvey Zhang
Salesperson
8300 Woodbine Ave Ste 500
Markham, Ontario L3R 9Y7

