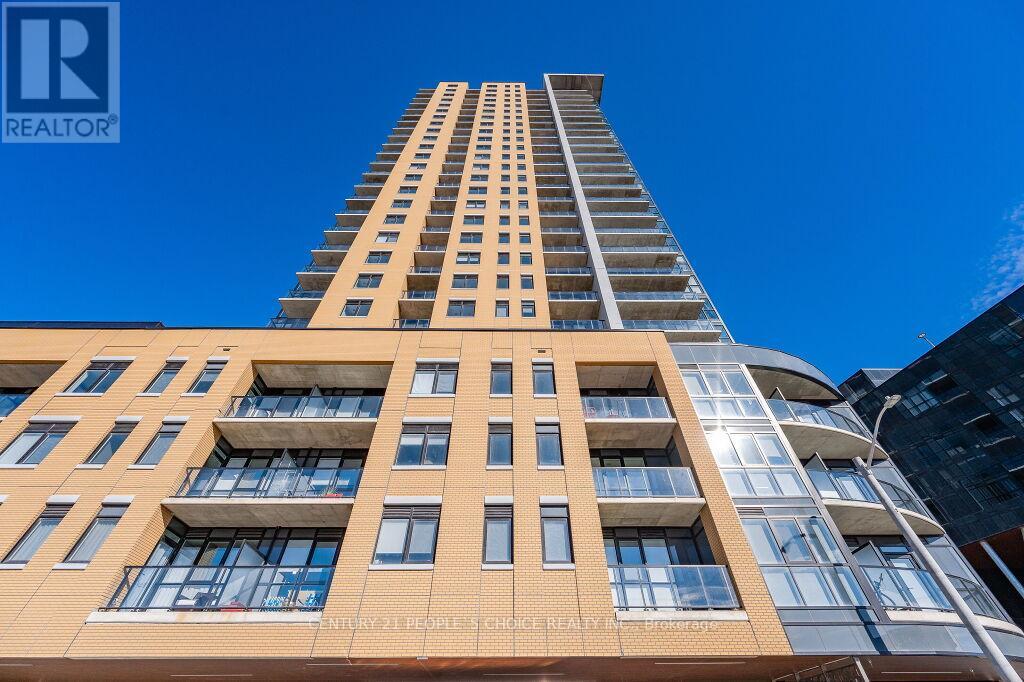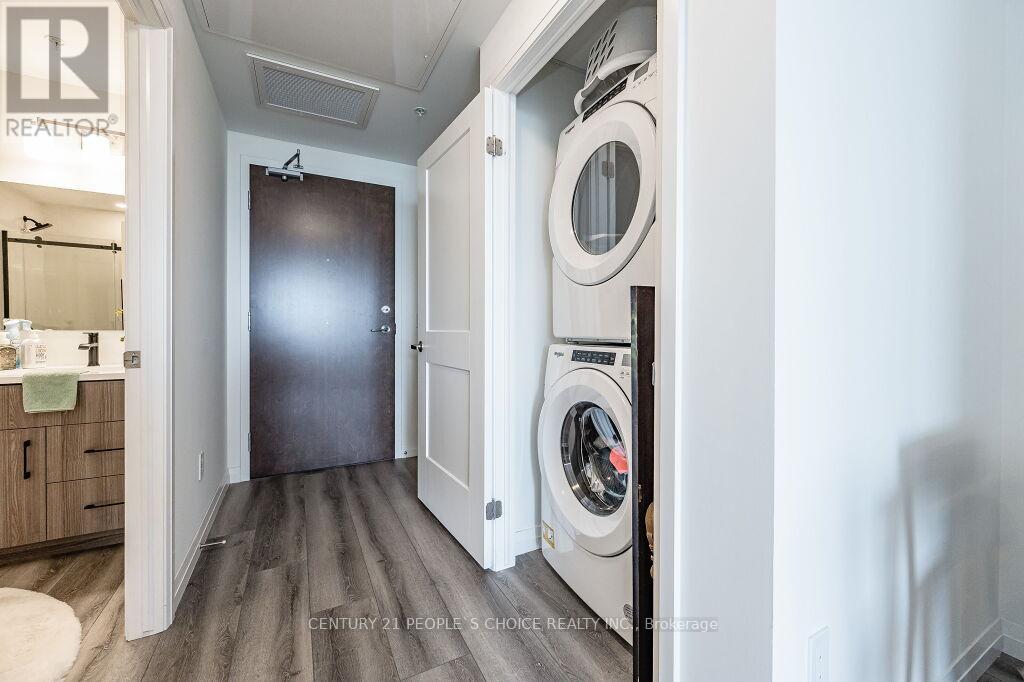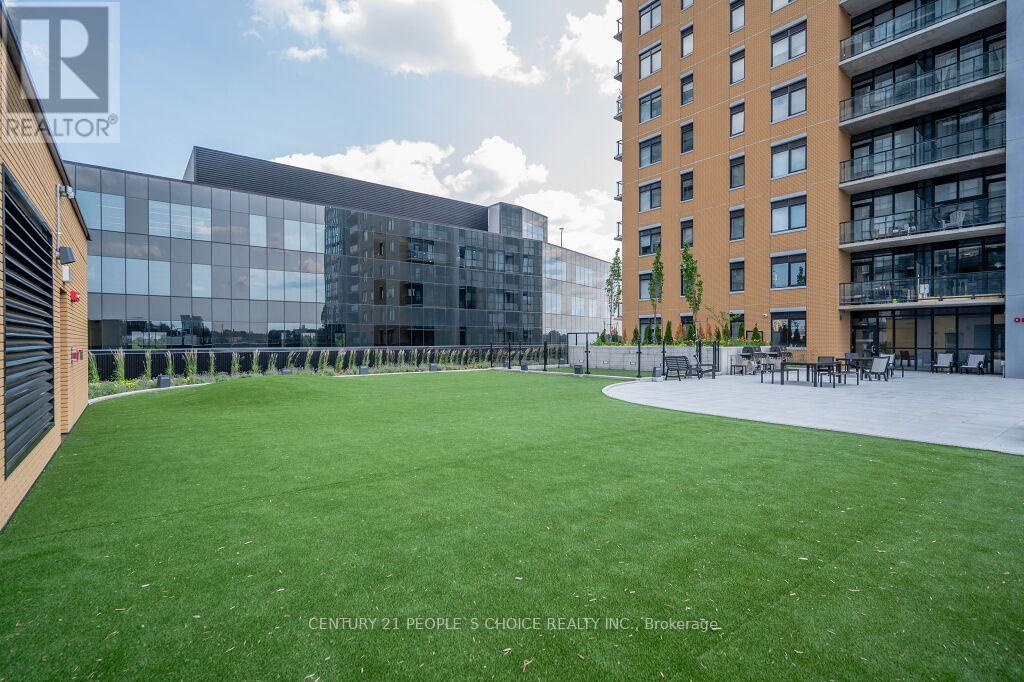2203 - 108 Garment Street Kitchener, Ontario N2G 0E2
$439,900Maintenance, Heat, Water, Common Area Maintenance, Insurance, Parking
$594.75 Monthly
Maintenance, Heat, Water, Common Area Maintenance, Insurance, Parking
$594.75 Monthly**-- Urban Luxury Living At Its Finest! -- ** Welcome To Unit 2203 At 108 Garment Street A Stylish 1+1 Bedroom, 1 Bathroom Condo With *Unobstructed Corner Views* Of Victoria Park, Downtown Kitchener, And Kitchener West! Enjoy Your Morning Coffee On A Private Balcony With *Panoramic Views* Of Kitchener-Waterloos Skyline From The 22nd Floor Of The Iconic Garment Condos! This Bright And Airy Unit Features A *Modern Kitchen* With An Upgraded Appliance Package, *Floor-To-Ceiling Glass* Balcony Door, A *Stand-Up Shower* Ensuite, Installed Window Coverings, And A Smart Layout With The Den And Bedroom Separated By A Hallway For Added Privacy. Located In The *Heart Of The Innovation District*, Youre Just Steps From Google, D2L, Communitech, The University Of Waterloo School Of Pharmacy, McMaster Medical Campus, And The Regions Top Tech Employers! Transit Is A Breeze With The ION Light Rail Central Station Just A 7-Minute Walk Away! *Building Amenities Include* A Heated Pool, Gym, Yoga Studio, Lobby Lounge, Party Room, Rooftop Basketball Court, Pet Area, Visitor Parking, And More! -- Whether You're A Professional, Investor, Or First-Time Buyer This Suite Combines Modern Comfort, Location, And Jaw-Dropping Views Into One *Unmissable Opportunity*! --** (id:35762)
Property Details
| MLS® Number | X12187749 |
| Property Type | Single Family |
| AmenitiesNearBy | Hospital, Park, Place Of Worship, Public Transit, Schools |
| CommunityFeatures | Pet Restrictions |
| Features | Balcony, In Suite Laundry |
| ParkingSpaceTotal | 1 |
| PoolType | Outdoor Pool |
Building
| BathroomTotal | 1 |
| BedroomsAboveGround | 1 |
| BedroomsBelowGround | 1 |
| BedroomsTotal | 2 |
| Age | 0 To 5 Years |
| Amenities | Security/concierge, Exercise Centre, Recreation Centre, Storage - Locker |
| Appliances | Dishwasher, Dryer, Microwave, Stove, Washer, Refrigerator |
| CoolingType | Central Air Conditioning |
| ExteriorFinish | Concrete |
| FlooringType | Vinyl |
| HeatingFuel | Natural Gas |
| HeatingType | Forced Air |
| SizeInterior | 600 - 699 Sqft |
| Type | Apartment |
Parking
| Underground | |
| No Garage |
Land
| Acreage | No |
| LandAmenities | Hospital, Park, Place Of Worship, Public Transit, Schools |
| SurfaceWater | Lake/pond |
Rooms
| Level | Type | Length | Width | Dimensions |
|---|---|---|---|---|
| Flat | Living Room | 4 m | 3.4 m | 4 m x 3.4 m |
| Flat | Dining Room | 1.3 m | 2.1 m | 1.3 m x 2.1 m |
| Flat | Kitchen | 2.11 m | 3.1 m | 2.11 m x 3.1 m |
| Flat | Bedroom | 3.5 m | 3.05 m | 3.5 m x 3.05 m |
https://www.realtor.ca/real-estate/28398346/2203-108-garment-street-kitchener
Interested?
Contact us for more information
Savie Wander
Salesperson
1780 Albion Road Unit 2 & 3
Toronto, Ontario M9V 1C1




















































