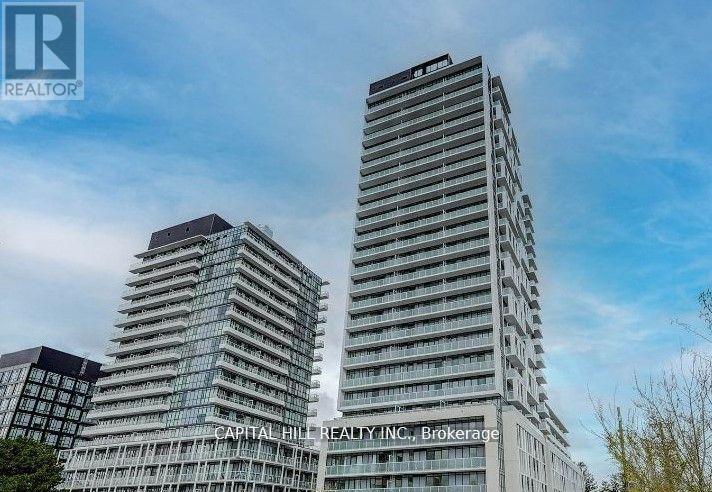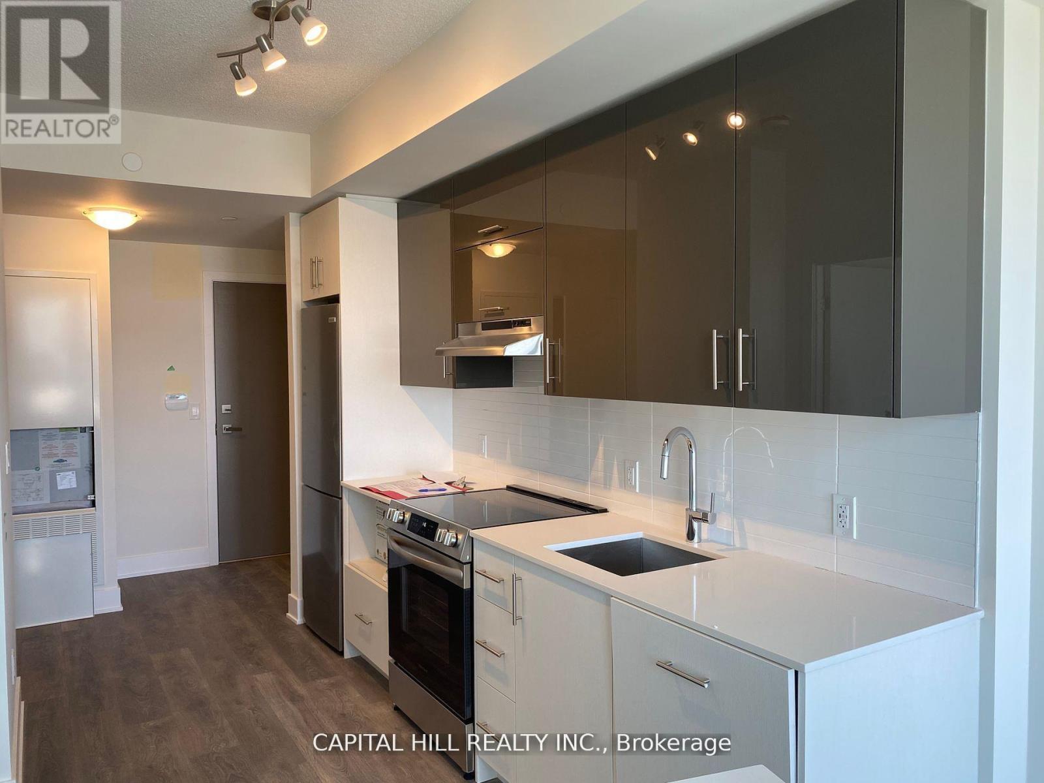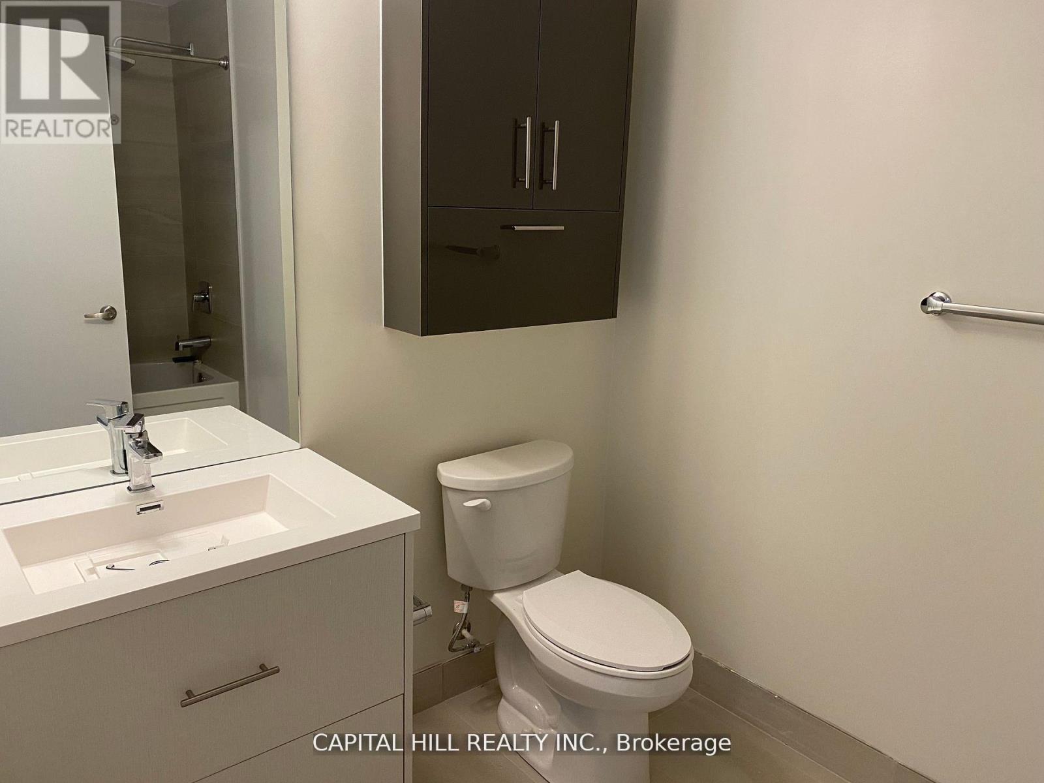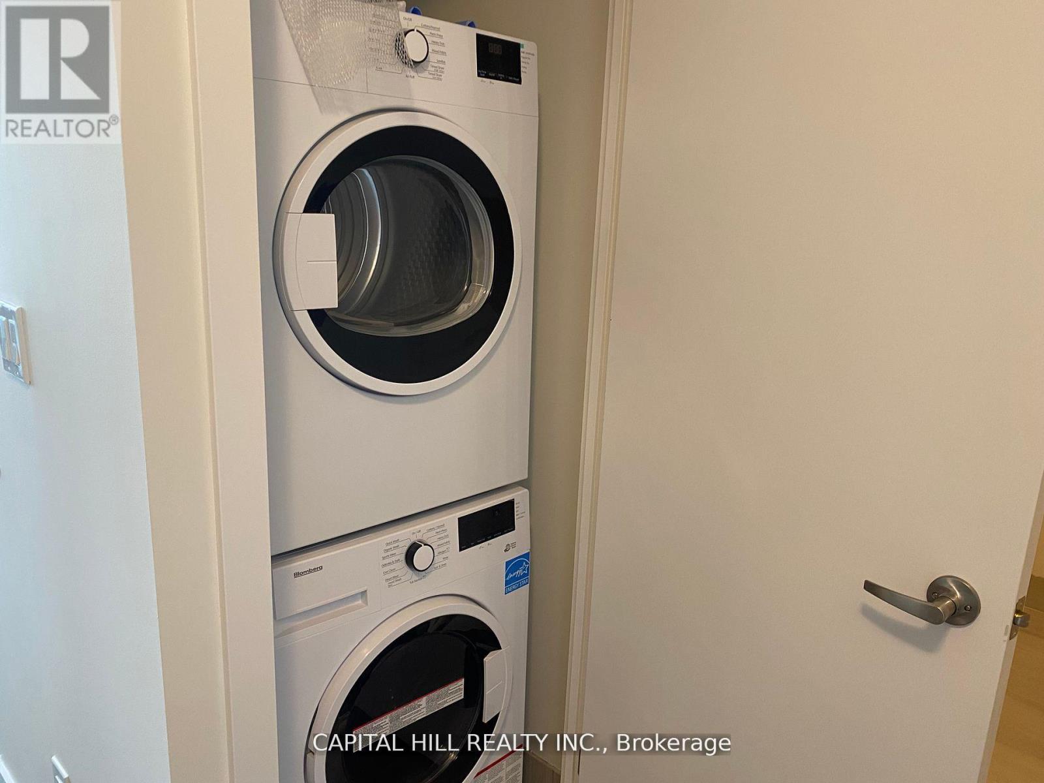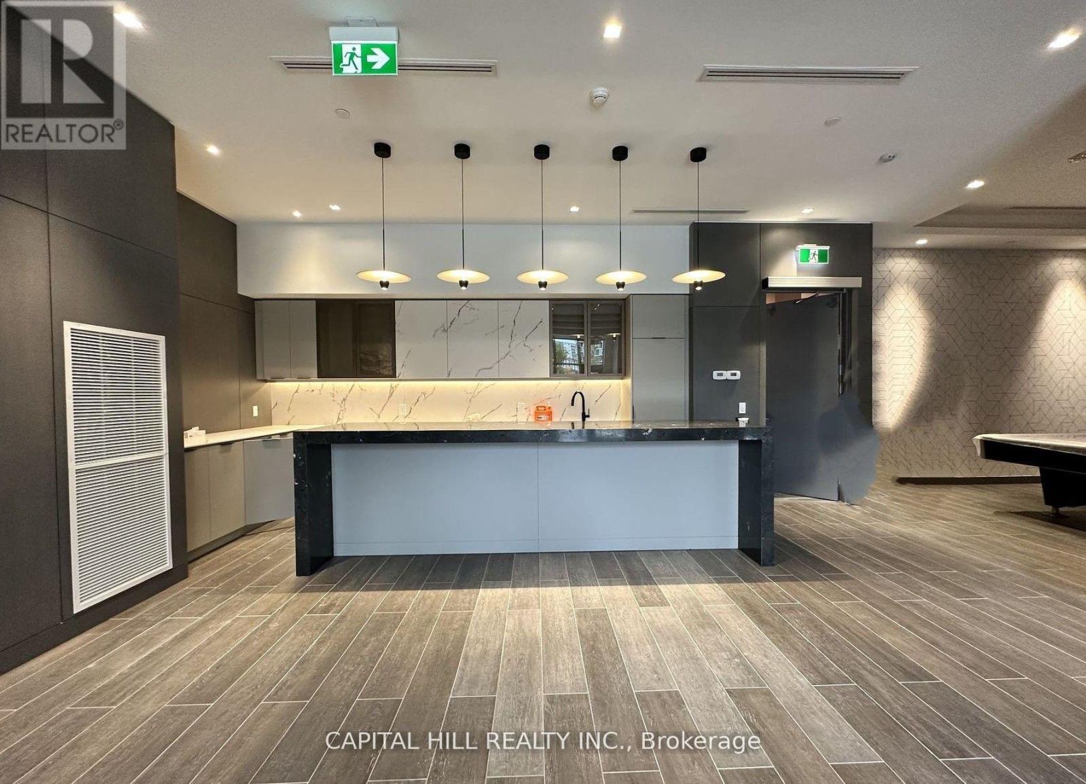245 West Beaver Creek Rd #9B
(289)317-1288
2202 - 188 Fairview Mall Drive Toronto, Ontario M2J 4T1
1 Bedroom
1 Bathroom
500 - 599 sqft
Central Air Conditioning
Forced Air
Landscaped
$2,050 Monthly
**Luxury Verde Condo** Large 1 Bedroom with West Facing Clear Views** 9' Ceiling Floor To Ceiling Windows**Open Concept Modern Kitchen with Quartz Countertop*Enjoy Upscale Living In Prime North York Location* A must see! Steps To Subway, Hwy 401& 404, Fairview Mall, Banks, Restaurants, Library, T&T. Fabulous Amenities: Gym, Yoga, Fitness Room, Rooftop Deck, BBQ, 24 Hr Concierge & More Enjoy Amenities Including Basketball Ct, Dance Studio, Tennis Ct. (id:35762)
Property Details
| MLS® Number | C12019498 |
| Property Type | Single Family |
| Neigbourhood | Don Valley Village |
| Community Name | Don Valley Village |
| AmenitiesNearBy | Park, Place Of Worship, Public Transit, Schools |
| CommunityFeatures | Pet Restrictions, School Bus |
| Features | Balcony |
Building
| BathroomTotal | 1 |
| BedroomsAboveGround | 1 |
| BedroomsTotal | 1 |
| Age | 0 To 5 Years |
| Amenities | Visitor Parking, Security/concierge, Exercise Centre, Party Room, Recreation Centre, Separate Electricity Meters, Separate Heating Controls |
| Appliances | Oven - Built-in, Cooktop, Dishwasher, Dryer, Hood Fan, Microwave, Oven, Washer, Refrigerator |
| CoolingType | Central Air Conditioning |
| ExteriorFinish | Concrete |
| FireProtection | Controlled Entry |
| FlooringType | Laminate |
| HeatingFuel | Natural Gas |
| HeatingType | Forced Air |
| SizeInterior | 500 - 599 Sqft |
| Type | Apartment |
Parking
| Garage |
Land
| Acreage | No |
| LandAmenities | Park, Place Of Worship, Public Transit, Schools |
| LandscapeFeatures | Landscaped |
Rooms
| Level | Type | Length | Width | Dimensions |
|---|---|---|---|---|
| Flat | Living Room | 2.39 m | 2.08 m | 2.39 m x 2.08 m |
| Flat | Dining Room | 2.39 m | 2.08 m | 2.39 m x 2.08 m |
| Flat | Kitchen | 2.94 m | 2.06 m | 2.94 m x 2.06 m |
| Flat | Primary Bedroom | 2.81 m | 2.7 m | 2.81 m x 2.7 m |
| Flat | Laundry Room | 1.5 m | 1.2 m | 1.5 m x 1.2 m |
Interested?
Contact us for more information
Mazhar Kaif
Broker of Record
Capital Hill Realty Inc.
305 Milner Ave #312
Toronto, Ontario M1B 3V4
305 Milner Ave #312
Toronto, Ontario M1B 3V4

