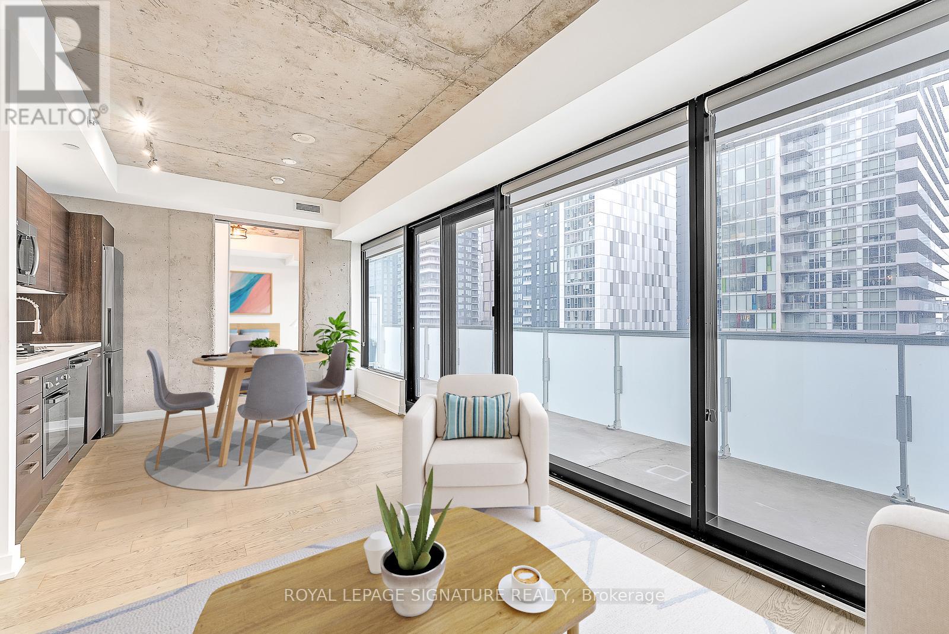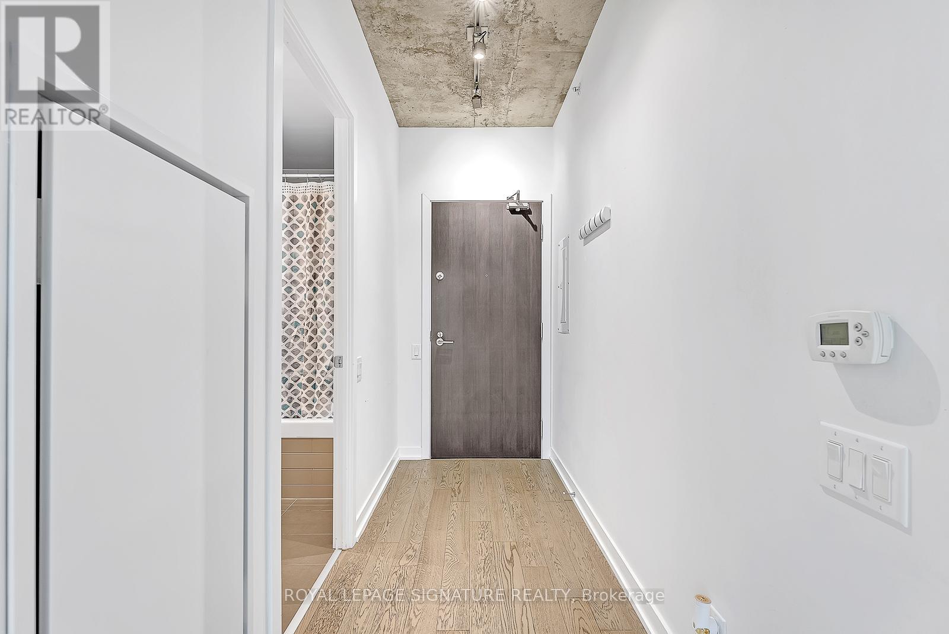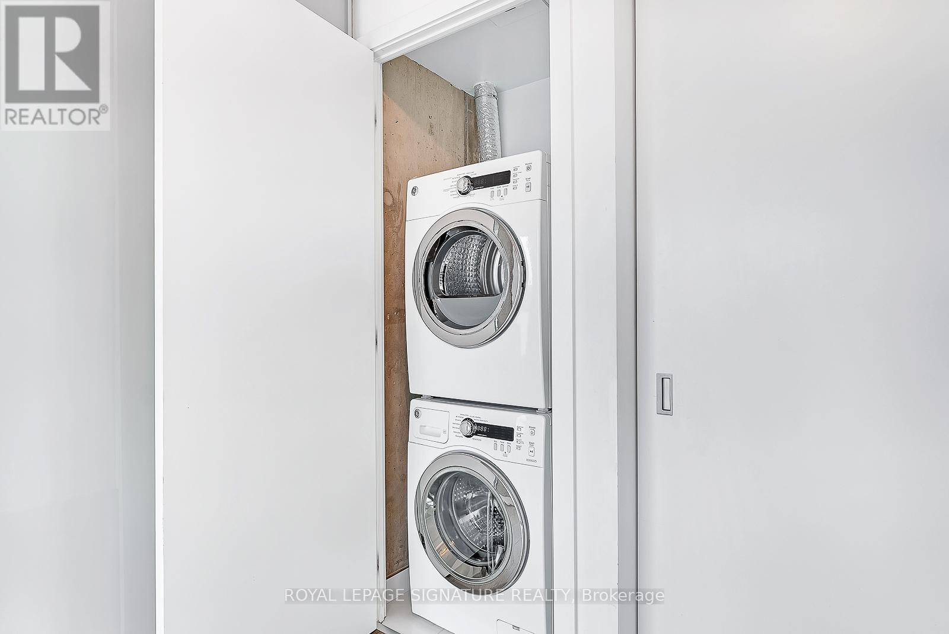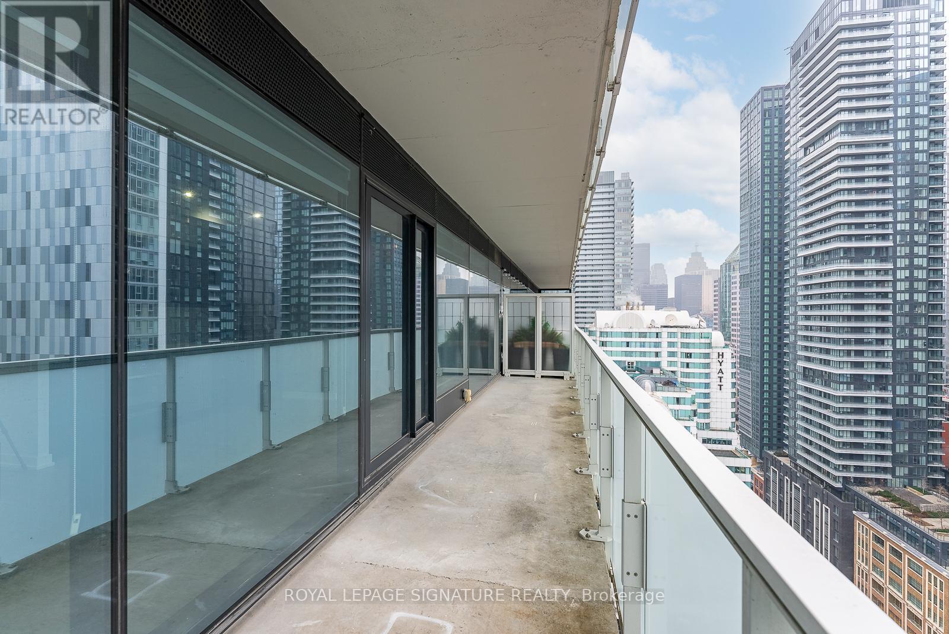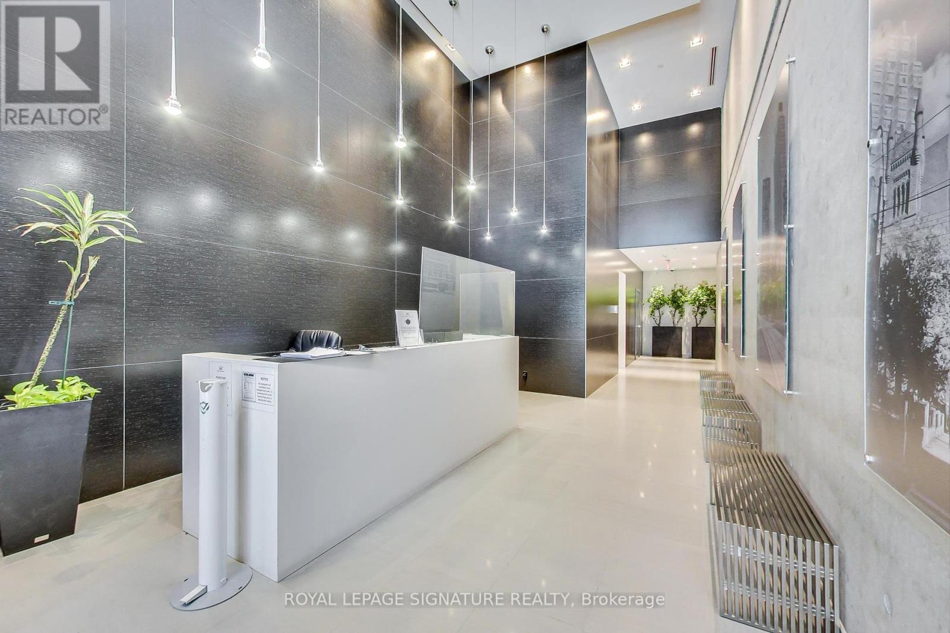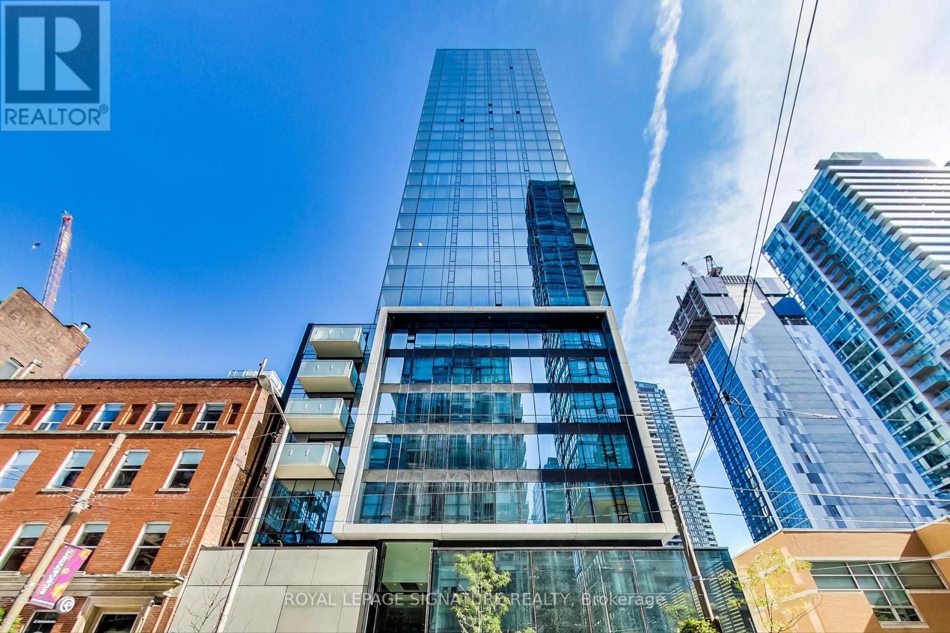2201 - 11 Charlotte Street Toronto, Ontario M5V 0M6
$2,400 Monthly
Enjoy Loft-Living At Its Finest In This Terraced 1 Bedroom Suite at King Charlotte Condos! Interior Design By Internationally Recognized & Award-Winning IV Design, This Luxurious Loft Boasts Exposed Concrete Ceilings, Concrete Feature Walls & Modern Hardwood Floors. The European-Style Kitchen Features Quartz Counters, Glossy Tile Backsplash, A Rare Gas Stove & High-End Stainless Steel Appliances. The Living/Dining Space Is Open Concept & Lined With Floor-To-Ceiling Windows. Walk-Out To the 172+ SqFt Terrace With A Gas Hook-Up For BBQ & South Views of the CN Tower & City. The Primary Suite Is Extra Sweet With Floor-to-Ceiling Windows, A Double Closet & Ensuite Laundry. Relax & Unwind In The Spa-Inspired Bathroom With Porcelain Tiles, A 2-In-1 Shower/Deep Tub & Rain-Style Shower Head - The Mirrored Medicine Cabinet Provides For Extra Storage. Enjoy Living In The Heart of King West With The Luxury Of Being Tucked Away on Quiet Charlotte Street. Landlord is happy to include a mobile island for additional countertop space in the kitchen, if the Tenant(s) prefer(s). (id:35762)
Property Details
| MLS® Number | C12163588 |
| Property Type | Single Family |
| Community Name | Waterfront Communities C1 |
| CommunityFeatures | Pet Restrictions |
| Features | Balcony, Carpet Free, In Suite Laundry |
| PoolType | Outdoor Pool |
Building
| BathroomTotal | 1 |
| BedroomsAboveGround | 1 |
| BedroomsTotal | 1 |
| Amenities | Exercise Centre, Party Room |
| Appliances | Oven - Built-in, Blinds, Dishwasher, Dryer, Hood Fan, Microwave, Oven, Sauna, Stove, Washer, Refrigerator |
| CoolingType | Central Air Conditioning |
| ExteriorFinish | Concrete |
| HeatingFuel | Natural Gas |
| HeatingType | Heat Pump |
| SizeInterior | 500 - 599 Sqft |
| Type | Apartment |
Parking
| Underground | |
| Garage |
Land
| Acreage | No |
Rooms
| Level | Type | Length | Width | Dimensions |
|---|---|---|---|---|
| Main Level | Living Room | 6.22 m | 2.84 m | 6.22 m x 2.84 m |
| Main Level | Dining Room | 6.22 m | 2.84 m | 6.22 m x 2.84 m |
| Main Level | Kitchen | 6.22 m | 2.84 m | 6.22 m x 2.84 m |
| Main Level | Primary Bedroom | 2.95 m | 2.77 m | 2.95 m x 2.77 m |
Interested?
Contact us for more information
Kylie Solway
Salesperson
495 Wellington St W #100
Toronto, Ontario M5V 1G1

