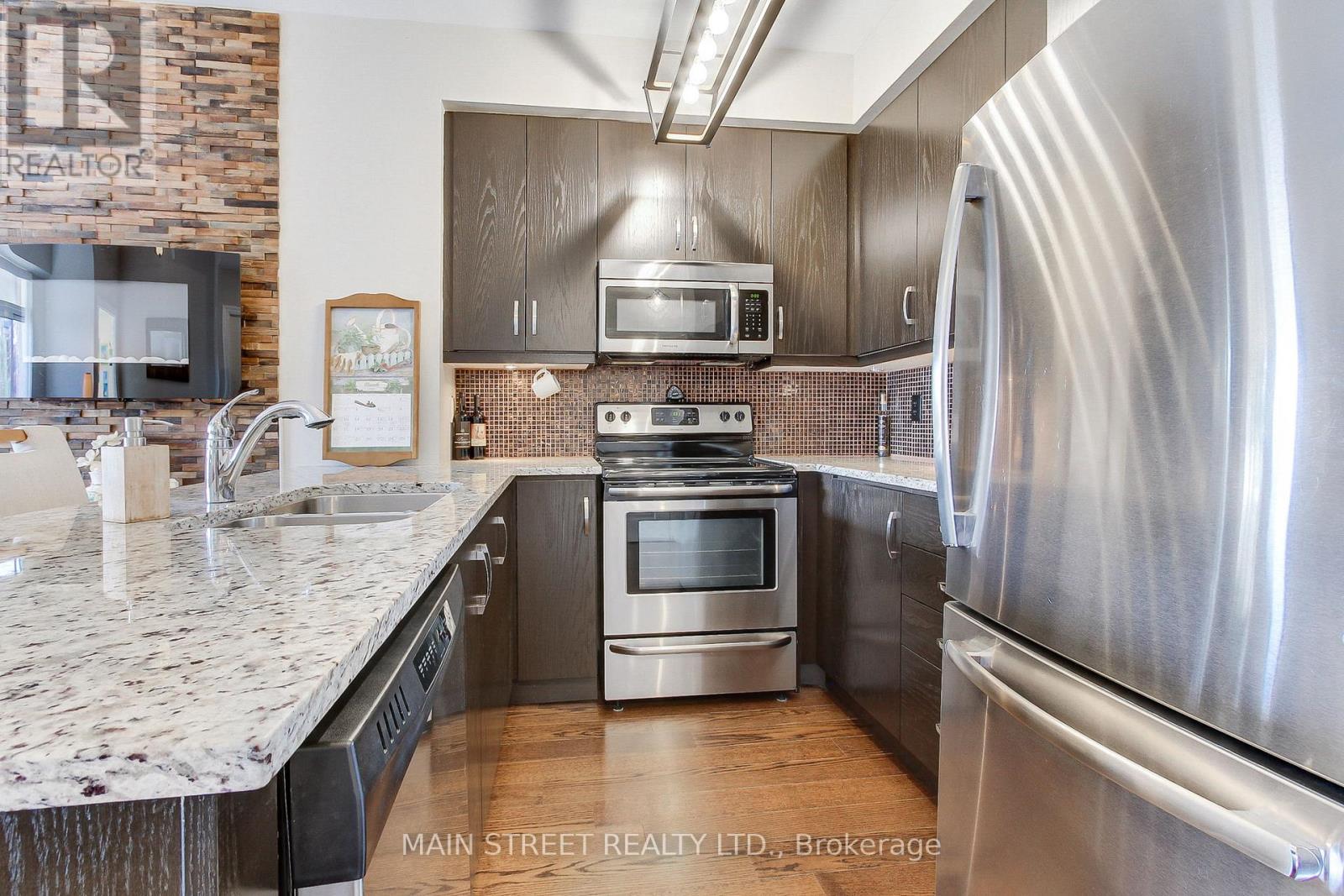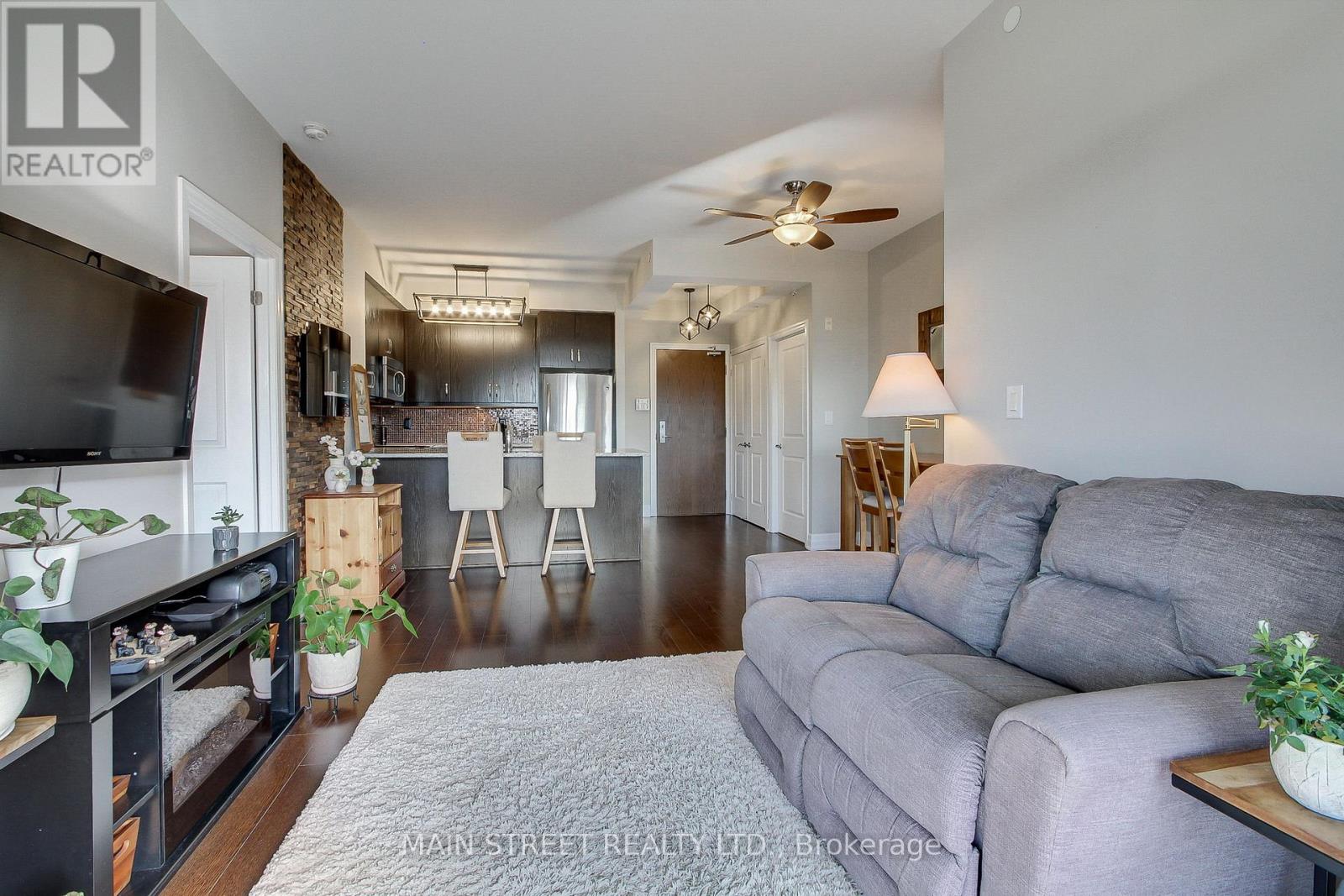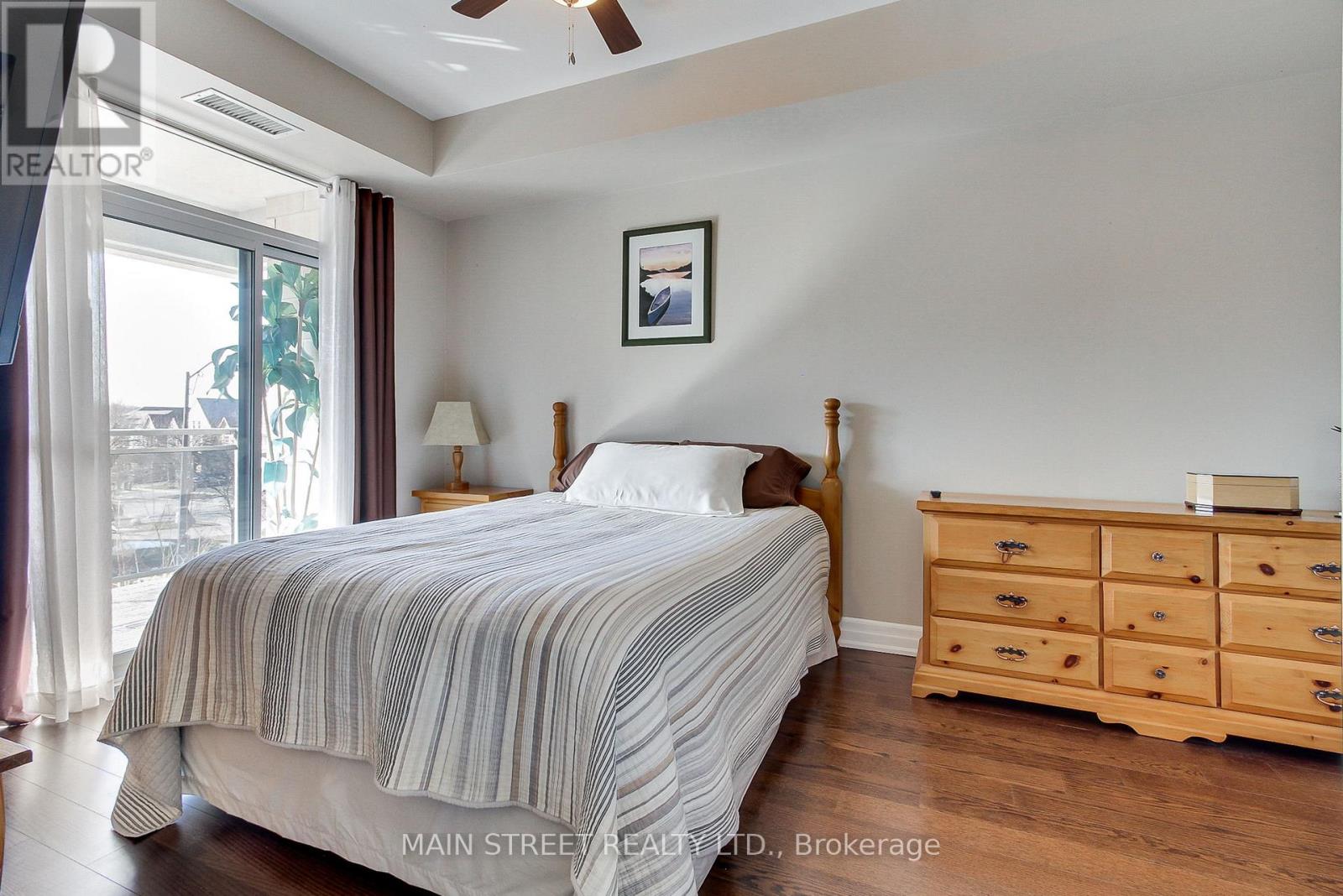220 - 111 Civic Square Gate Aurora, Ontario L4G 0S6
$829,000Maintenance, Common Area Maintenance, Parking, Insurance
$769.96 Monthly
Maintenance, Common Area Maintenance, Parking, Insurance
$769.96 MonthlyWelcome to Aurora's Most Coveted Residence! Experience breathtaking sunsets and abundant natural light in this lovely 2nd floor unit, featuring soaring 9 ft. smooth ceilings and floor-to-ceiling windows with 2 walkouts. The open-concept kitchen boasts granite countertops, stainless steel appliances, and under-cabinet lighting, seamlessly complemented by hardwood floors throughout. The primary bedroom is a true retreat, offering his-and-hers closets, a spacious walk-in closet, and direct access to the oversized 110 sq. ft. balcony with serene views of lush greenery. The primary ensuite features a frameless glass shower and a deep soaker tub for ultimate relaxation. Both bathrooms include luxurious deep soaker tubs, while the separate laundry room adds extra storage and convenience. Enjoy the perfect blend of sophistication and comfort in this beautifully appointed unit, located in one of Aurora's finest buildings. (id:35762)
Property Details
| MLS® Number | N12029341 |
| Property Type | Single Family |
| Neigbourhood | Wellington Lanes |
| Community Name | Bayview Wellington |
| AmenitiesNearBy | Park, Public Transit |
| CommunityFeatures | Pet Restrictions |
| Features | Balcony, Trash Compactor, In Suite Laundry, Guest Suite |
| ParkingSpaceTotal | 1 |
Building
| BathroomTotal | 2 |
| BedroomsAboveGround | 2 |
| BedroomsTotal | 2 |
| Age | 11 To 15 Years |
| Amenities | Security/concierge, Exercise Centre, Party Room, Storage - Locker |
| Appliances | Water Softener, Garage Door Opener Remote(s), Dishwasher, Dryer, Microwave, Stove, Washer, Refrigerator |
| CoolingType | Central Air Conditioning |
| ExteriorFinish | Brick |
| FlooringType | Hardwood, Tile |
| HeatingFuel | Natural Gas |
| HeatingType | Heat Pump |
| SizeInterior | 800 - 899 Sqft |
| Type | Apartment |
Parking
| Underground | |
| Garage |
Land
| Acreage | No |
| LandAmenities | Park, Public Transit |
| LandscapeFeatures | Lawn Sprinkler, Landscaped |
| ZoningDescription | Residential |
Rooms
| Level | Type | Length | Width | Dimensions |
|---|---|---|---|---|
| Flat | Living Room | 5.12 m | 3.17 m | 5.12 m x 3.17 m |
| Flat | Dining Room | 4.51 m | 2.78 m | 4.51 m x 2.78 m |
| Flat | Kitchen | 2.74 m | 2.44 m | 2.74 m x 2.44 m |
| Flat | Primary Bedroom | 3.66 m | 3.05 m | 3.66 m x 3.05 m |
| Flat | Bedroom 2 | 3.23 m | 3.05 m | 3.23 m x 3.05 m |
| Flat | Laundry Room | 1.74 m | 1.76 m | 1.74 m x 1.76 m |
Interested?
Contact us for more information
Marga Sandra Rival
Salesperson
















































