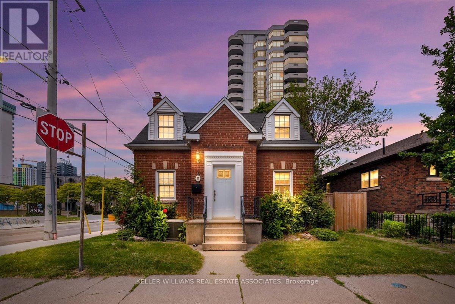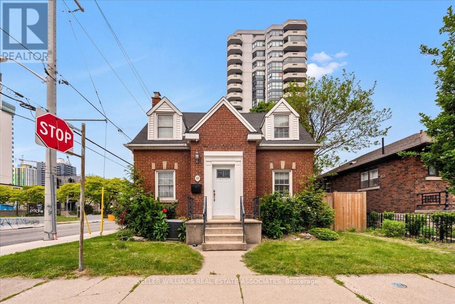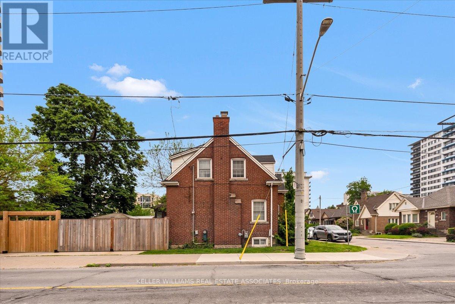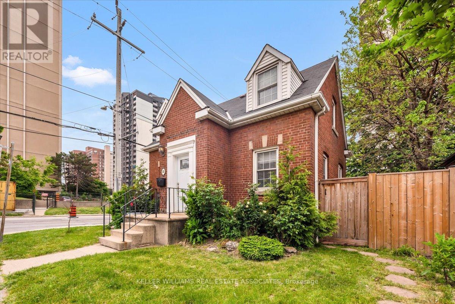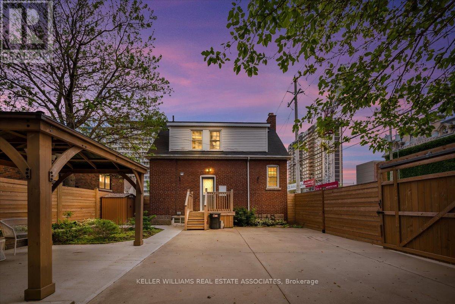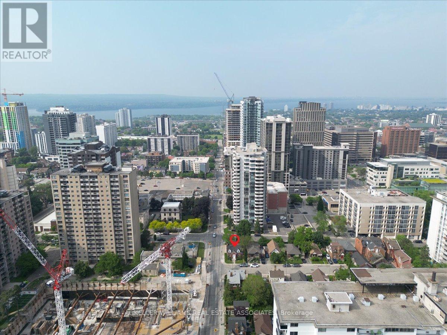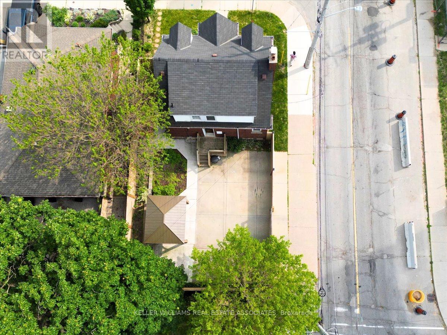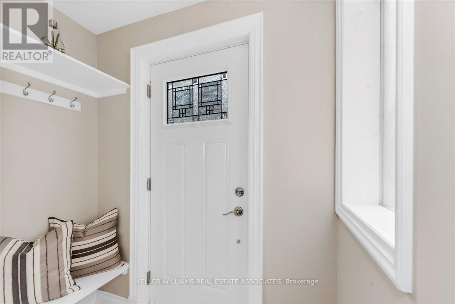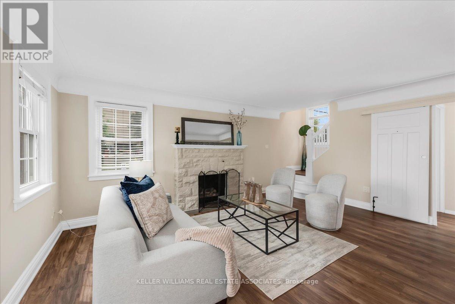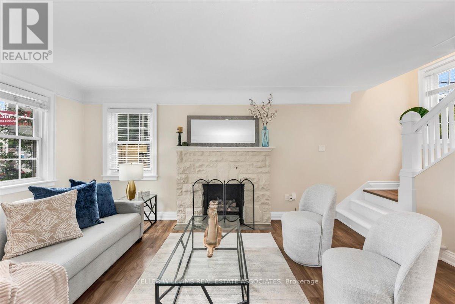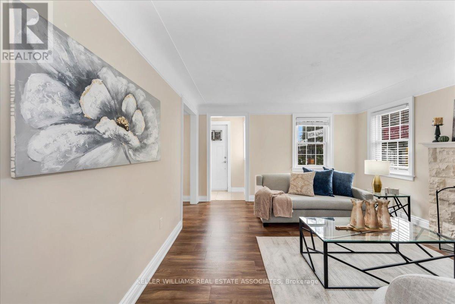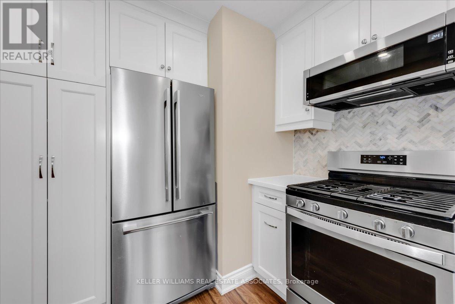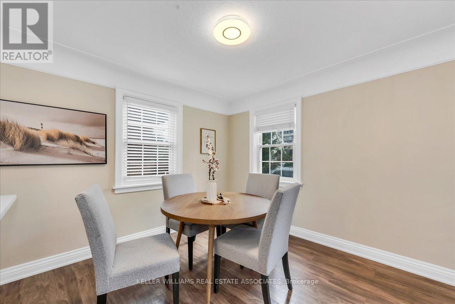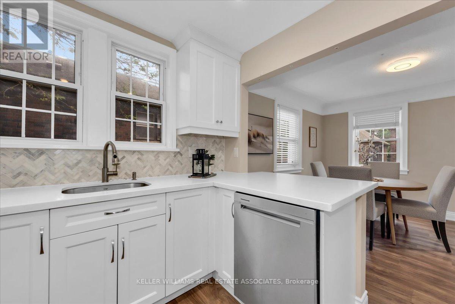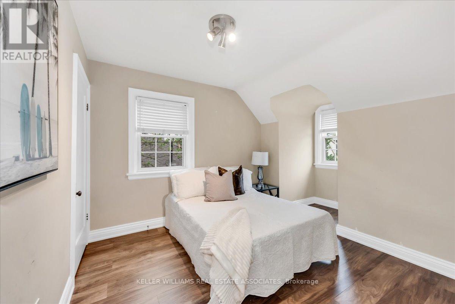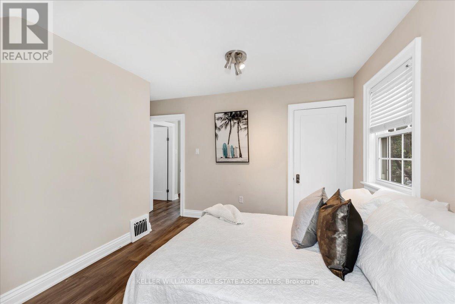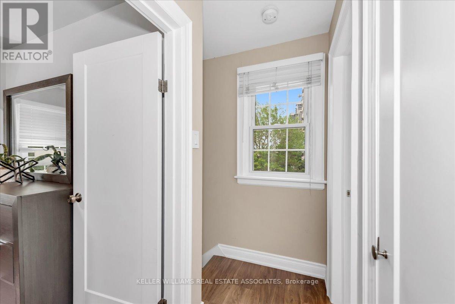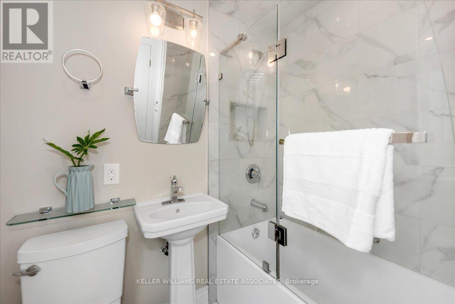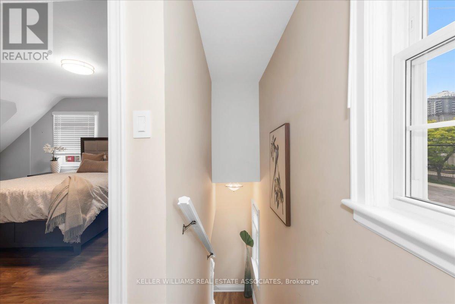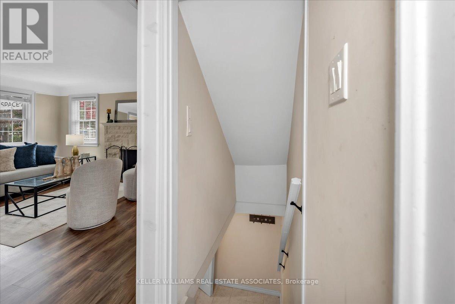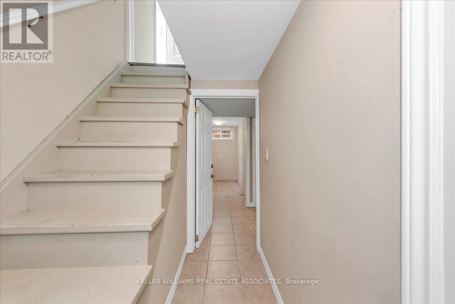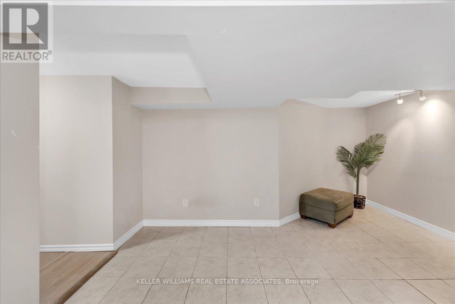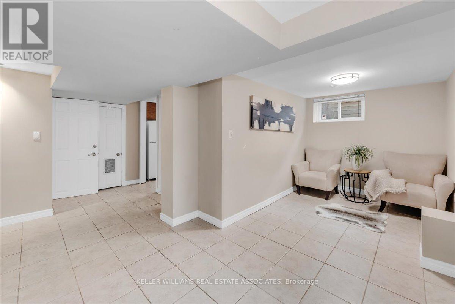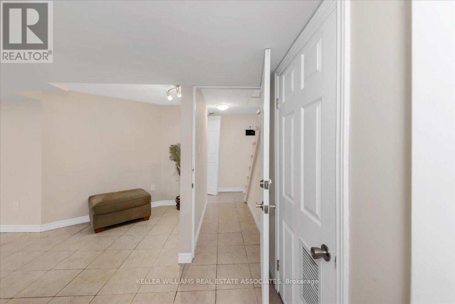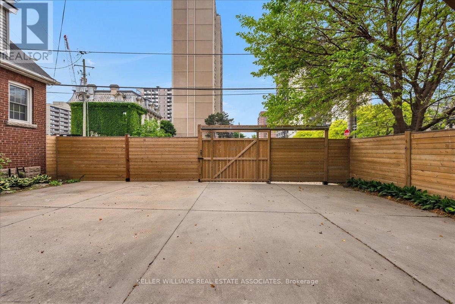22 Wesanford Place Hamilton, Ontario L8P 1N6
$599,898
Superbly renovated and full of charm, this 2-storey gem in the heart of Hamiltons coveted Durand District is a rare find! Just a short walk to downtown, GO Station, Hess Village, and Locke Street. Enjoy a beautifully redesigned open-concept kitchen with quartz countertops, breakfast bar, stainless steel Whirlpool appliances, marble backsplash, and ample cabinetry. High-end finishes throughout, including luxury vinyl flooring, pot lights, and a 4-piece Carrera-tiled bathroom. The finished walk-up basement adds flexibility with a 3-piece bath and kitchenette. Plus, enjoy a rear deck and private parking in the back on a concrete driveway. Move in and enjoy nothing left to do! (id:35762)
Property Details
| MLS® Number | X12209221 |
| Property Type | Single Family |
| Neigbourhood | Durand |
| Community Name | Durand |
| Features | Carpet Free |
| ParkingSpaceTotal | 2 |
Building
| BathroomTotal | 2 |
| BedroomsAboveGround | 2 |
| BedroomsTotal | 2 |
| Appliances | Dishwasher, Dryer, Microwave, Stove, Washer, Refrigerator |
| BasementDevelopment | Finished |
| BasementFeatures | Separate Entrance, Walk Out |
| BasementType | N/a (finished) |
| ConstructionStyleAttachment | Detached |
| CoolingType | Central Air Conditioning |
| ExteriorFinish | Brick |
| FireplacePresent | Yes |
| FoundationType | Concrete |
| HeatingFuel | Natural Gas |
| HeatingType | Forced Air |
| StoriesTotal | 2 |
| SizeInterior | 1100 - 1500 Sqft |
| Type | House |
| UtilityWater | Municipal Water |
Parking
| No Garage |
Land
| Acreage | No |
| Sewer | Sanitary Sewer |
| SizeDepth | 80 Ft |
| SizeFrontage | 39 Ft |
| SizeIrregular | 39 X 80 Ft |
| SizeTotalText | 39 X 80 Ft |
Rooms
| Level | Type | Length | Width | Dimensions |
|---|---|---|---|---|
| Second Level | Bedroom | 5.18 m | 3.71 m | 5.18 m x 3.71 m |
| Second Level | Bedroom 2 | 3.1 m | 3.04 m | 3.1 m x 3.04 m |
| Second Level | Bathroom | 1 m | 1 m | 1 m x 1 m |
| Basement | Other | 2.62 m | 2.1 m | 2.62 m x 2.1 m |
| Basement | Recreational, Games Room | 5.15 m | 2.22 m | 5.15 m x 2.22 m |
| Basement | Kitchen | 2.62 m | 1.52 m | 2.62 m x 1.52 m |
| Basement | Bathroom | 2.62 m | 1.82 m | 2.62 m x 1.82 m |
| Basement | Utility Room | 4.35 m | 2.01 m | 4.35 m x 2.01 m |
| Main Level | Living Room | 5.27 m | 3.96 m | 5.27 m x 3.96 m |
| Main Level | Dining Room | 3.04 m | 2.74 m | 3.04 m x 2.74 m |
| Main Level | Kitchen | 3.07 m | 2.43 m | 3.07 m x 2.43 m |
https://www.realtor.ca/real-estate/28444064/22-wesanford-place-hamilton-durand-durand
Interested?
Contact us for more information
Dilyar Kurban
Salesperson
1939 Ironoak Way #101
Oakville, Ontario L6H 3V8

