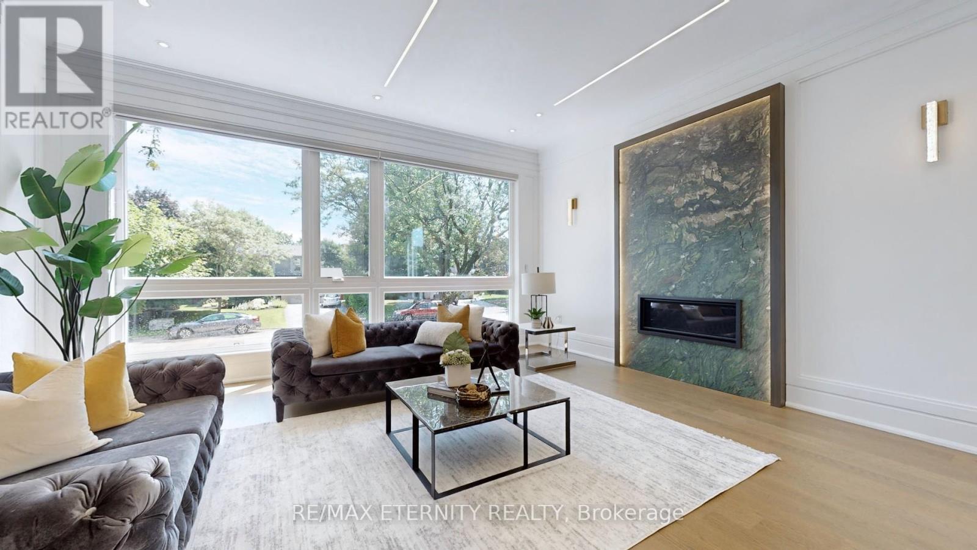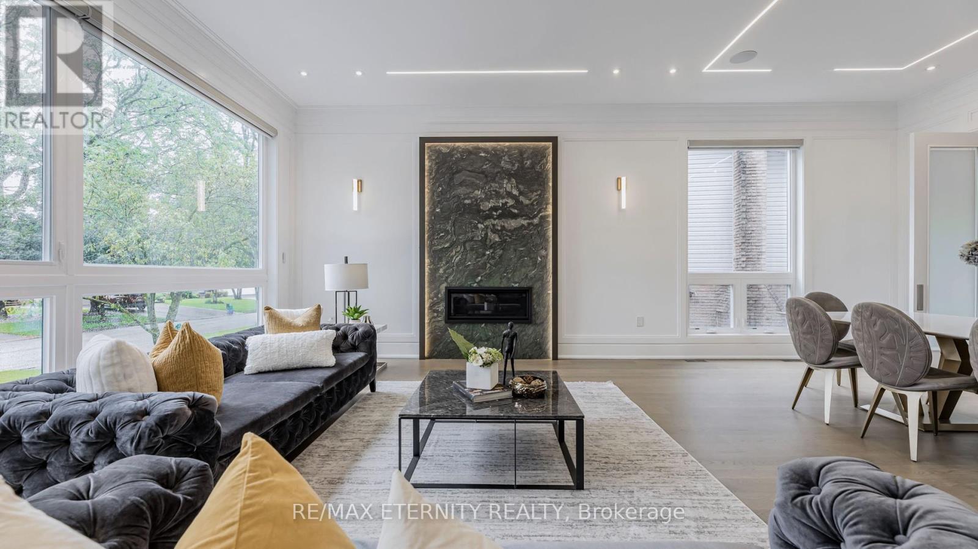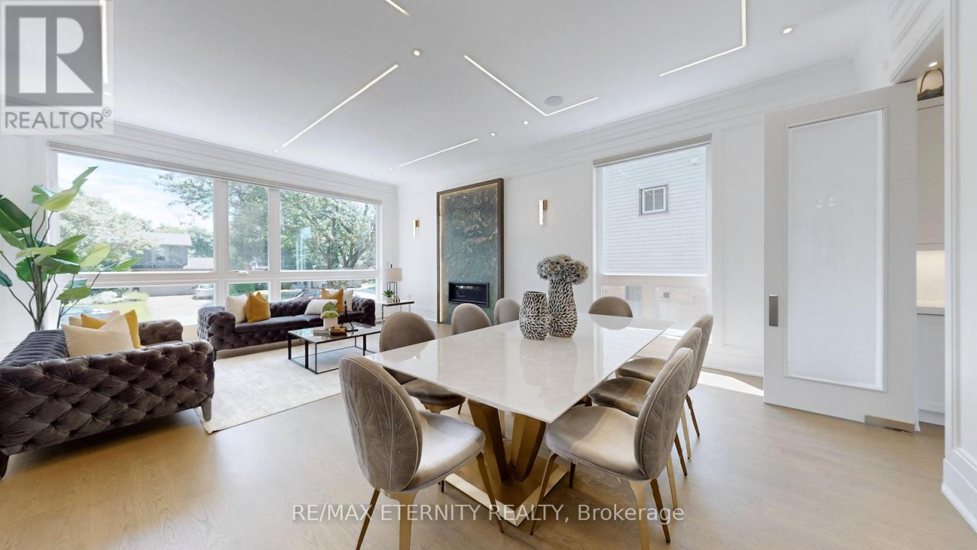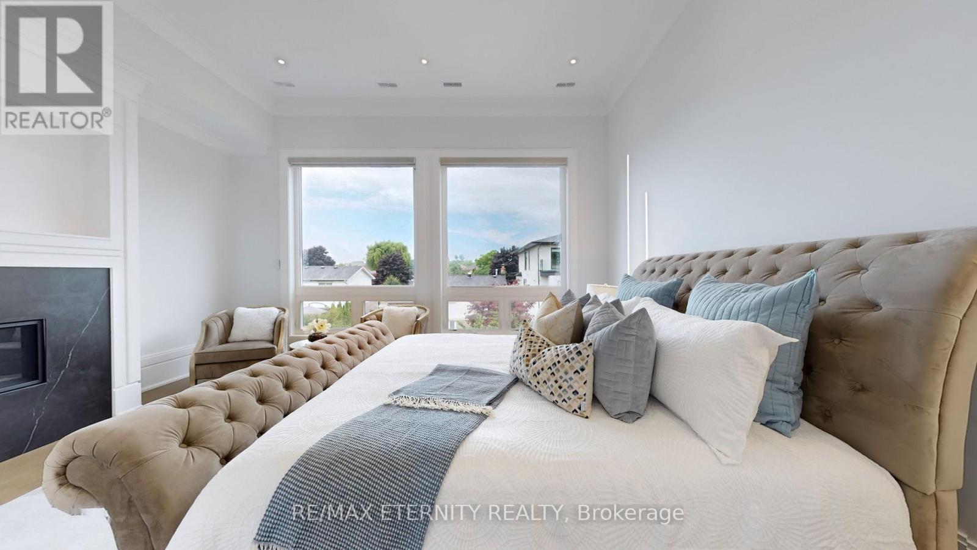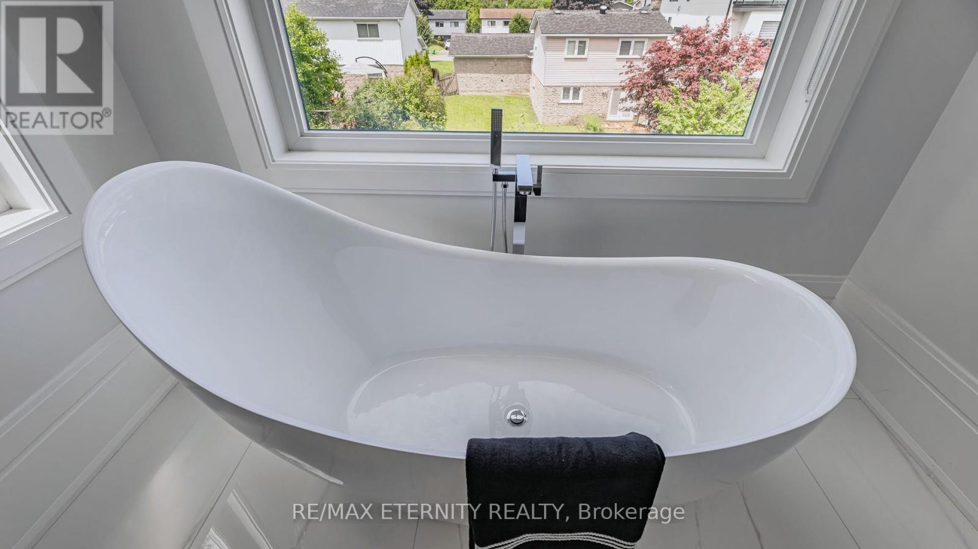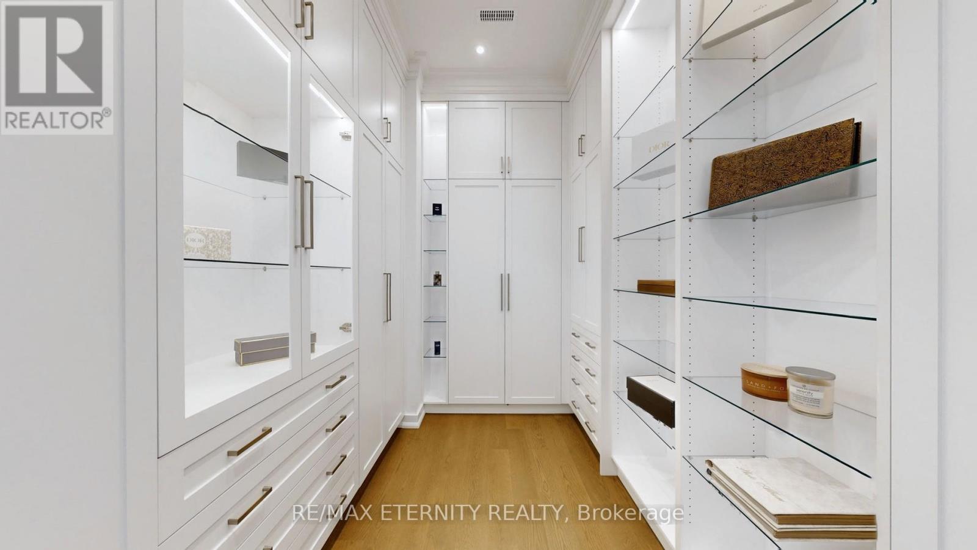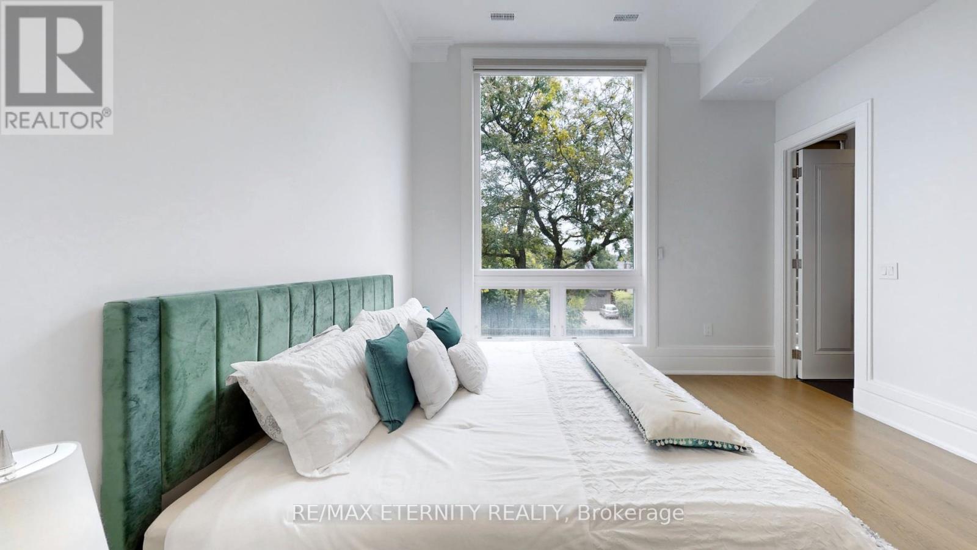22 Sanderson Crescent Richmond Hill, Ontario L4C 5L4
$3,690,000
Luxurious Custom-Built Home in Prestigious North Richvale, approximately 5,000 sft of total living space, 5 spacious bedrooms, 7 luxurious bathrooms, and a contemporary office. .Key Features:Custom Kitchen with a quartz waterfall island, perfect for both cooking and entertaining.Finished Basement complete with a gym and wet bar, ideal for relaxation or hosting guests.Two Laundry Rooms (one on the second floor and one in the basement) for convenience and efficiency.High-End Upgrades throughout, ensuring top-tier finishes and attention to detail.Spacious Main Floor Layout with 11' ceilings, creating an open and airy feel. Enjoy cozy evenings by the gas fireplace in the living room or the steam fireplace in the family room.Master Bedroom features soaring 12' ceilings and heated floors in the ensuite bathroom for ultimate comfort.Heating Floors in both the basement and the master ensuite, offering warmth and luxury.Snow Melt System for the front driveway and porch area, ensuring convenience during winter months.Dual Systems with 2 furnaces and 2 A/C units, providing efficient climate control throughout the year. Elevator for seamless access to all levels of the home, offering convenience and accessibility. This home is truly a masterpiece, combining style, luxury, and modern conveniences in an unparalleled location. (id:35762)
Property Details
| MLS® Number | N12050862 |
| Property Type | Single Family |
| Community Name | North Richvale |
| Features | Irregular Lot Size |
| ParkingSpaceTotal | 4 |
| Structure | Deck |
Building
| BathroomTotal | 7 |
| BedroomsAboveGround | 4 |
| BedroomsBelowGround | 1 |
| BedroomsTotal | 5 |
| Amenities | Fireplace(s) |
| Appliances | Central Vacuum, Blinds, Dishwasher, Dryer, Freezer, Microwave, Oven, Stove, Washer, Wine Fridge, Refrigerator |
| BasementDevelopment | Finished |
| BasementFeatures | Walk Out |
| BasementType | N/a (finished) |
| ConstructionStyleAttachment | Detached |
| CoolingType | Central Air Conditioning |
| ExteriorFinish | Stucco, Concrete |
| FireplacePresent | Yes |
| FireplaceTotal | 4 |
| FlooringType | Hardwood |
| FoundationType | Poured Concrete |
| HalfBathTotal | 1 |
| HeatingFuel | Natural Gas |
| HeatingType | Forced Air |
| StoriesTotal | 2 |
| Type | House |
| UtilityWater | Municipal Water |
Parking
| Attached Garage | |
| Garage |
Land
| Acreage | No |
| LandscapeFeatures | Landscaped, Lawn Sprinkler |
| Sewer | Sanitary Sewer |
| SizeDepth | 114 Ft ,7 In |
| SizeFrontage | 64 Ft ,5 In |
| SizeIrregular | 64.48 X 114.66 Ft ; 114.66w 119.92e Easement As Per Survey |
| SizeTotalText | 64.48 X 114.66 Ft ; 114.66w 119.92e Easement As Per Survey |
Rooms
| Level | Type | Length | Width | Dimensions |
|---|---|---|---|---|
| Second Level | Primary Bedroom | 7.06 m | 5 m | 7.06 m x 5 m |
| Second Level | Bedroom 2 | 5.72 m | 3.25 m | 5.72 m x 3.25 m |
| Second Level | Bedroom 3 | 5.72 m | 4.04 m | 5.72 m x 4.04 m |
| Second Level | Bedroom 4 | 4.04 m | 4.78 m | 4.04 m x 4.78 m |
| Basement | Recreational, Games Room | 10.41 m | 5.31 m | 10.41 m x 5.31 m |
| Main Level | Living Room | 4 m | 6.1 m | 4 m x 6.1 m |
| Main Level | Dining Room | 3.92 m | 6.1 m | 3.92 m x 6.1 m |
| Main Level | Family Room | 5.31 m | 4.95 m | 5.31 m x 4.95 m |
| Main Level | Kitchen | 5.46 m | 5.66 m | 5.46 m x 5.66 m |
| Main Level | Office | 4.65 m | 3.35 m | 4.65 m x 3.35 m |
Interested?
Contact us for more information
James Liu
Broker of Record
183 Willowdale Ave #17
Toronto, Ontario M2N 4Y9



