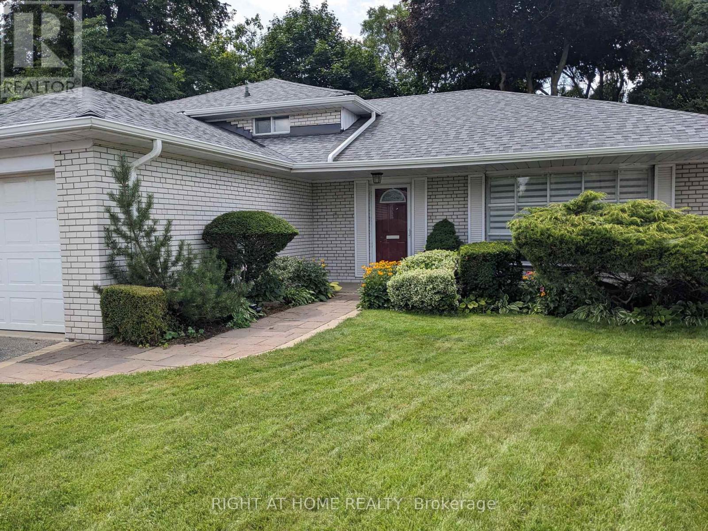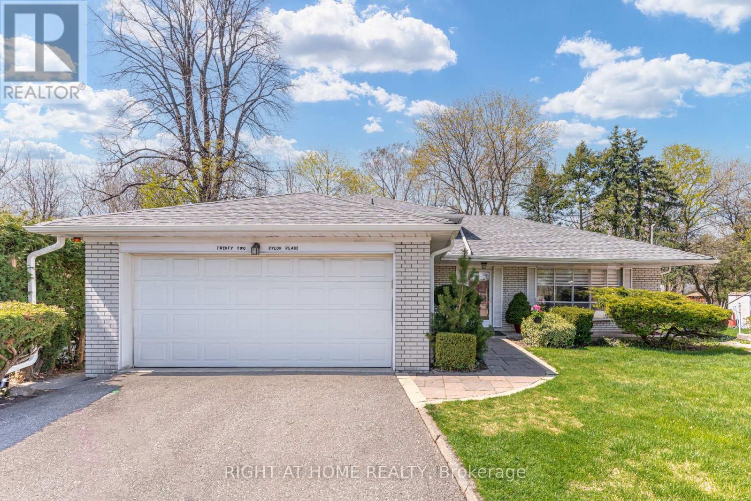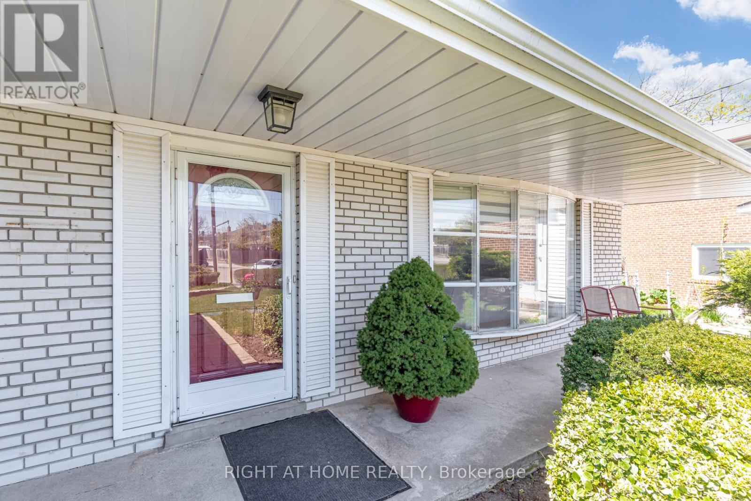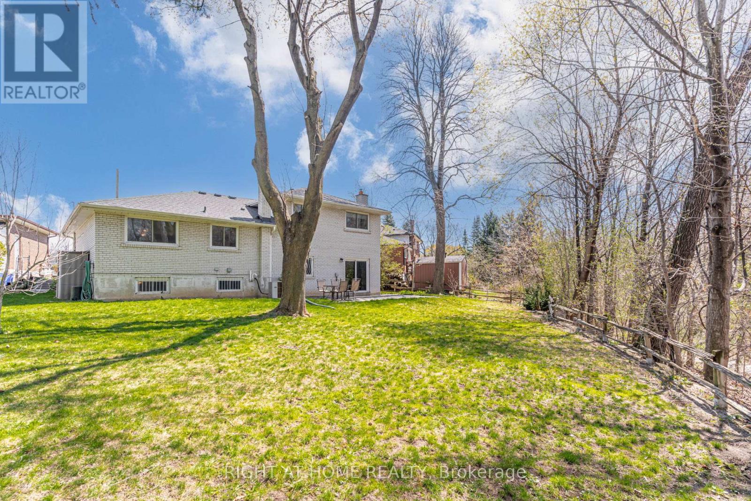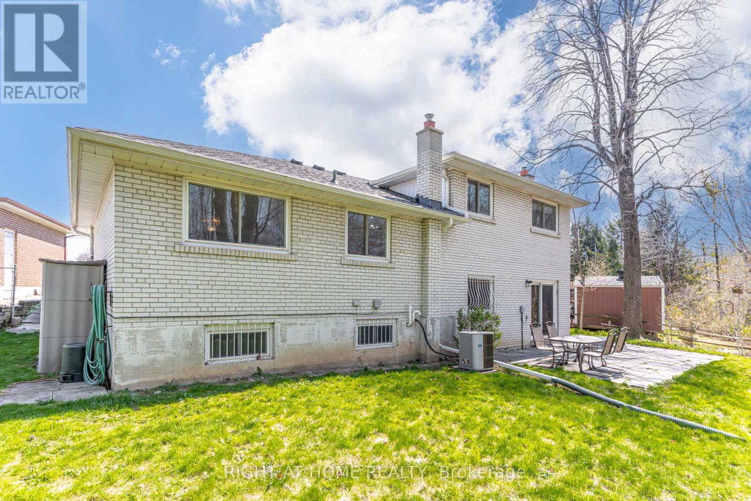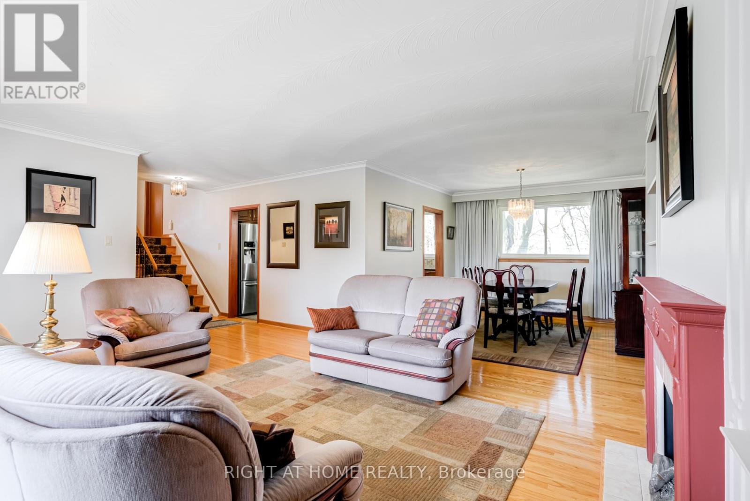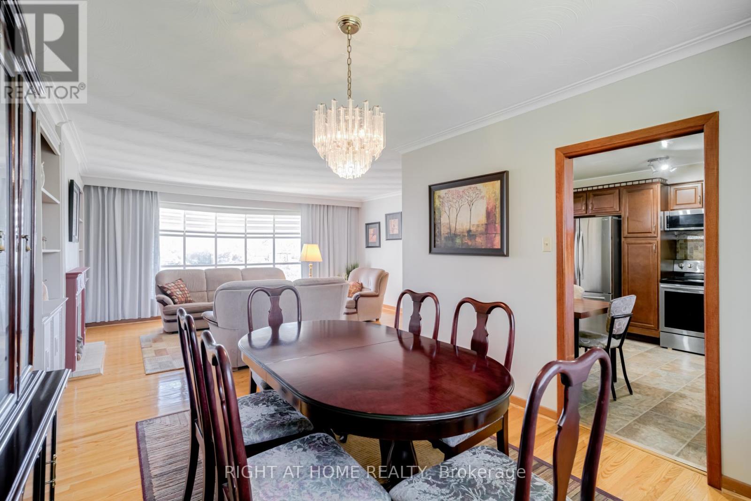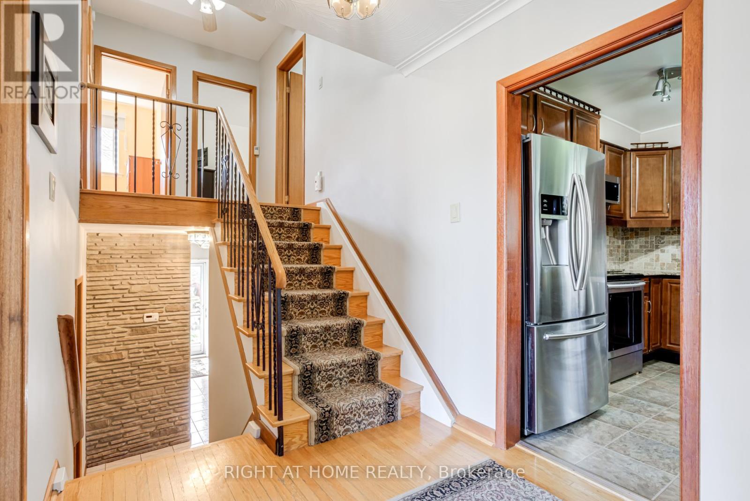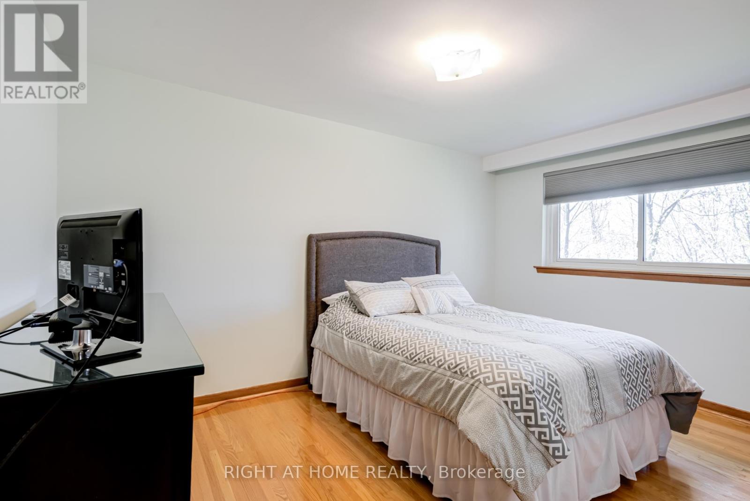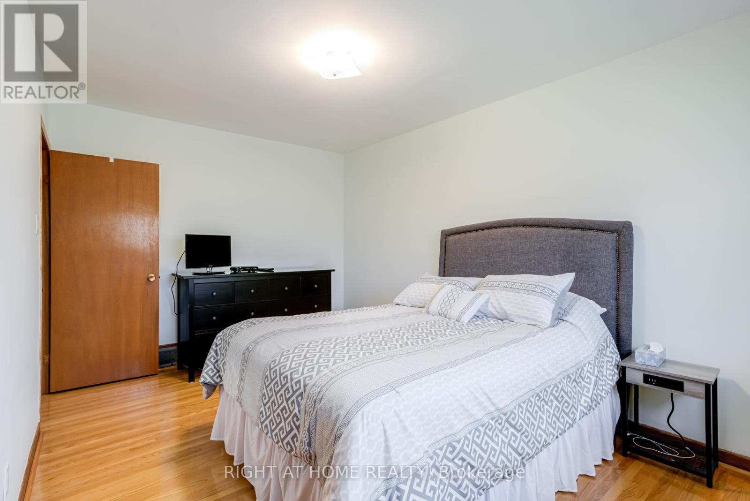22 Pylon Place Toronto, Ontario M9W 2P3
$1,230,000
Welcome to 22 Pylon Place! This side split home with a pie shaped lot on a quiet cul de sac offers a fabulous ravine lot near the Humber River! Step out your back door to direct access to extensive walking and biking trails. Whether gardening, entertaining, or simply enjoying fresh air, there is plenty of space for relaxation and leisure. This spacious home offers 4 bedrooms, 2 washrooms, living room, 2 family rooms and double car garage. The finished lower level offers a side door entry and patio doors off the family room to a beautifully treed lot. Recent upgrades include a New Furnace 2024 and Water Sprinkler system 2023. Located in an unbeatable area close to parks, hiking trails, Humber Valley golf course, HWY 401, TTC, Costco, Canadian tire and all the shops and restaurants at your finger tips! (id:35762)
Property Details
| MLS® Number | W12129108 |
| Property Type | Single Family |
| Neigbourhood | Elms-Old Rexdale |
| Community Name | Elms-Old Rexdale |
| Features | Irregular Lot Size, Carpet Free |
| ParkingSpaceTotal | 4 |
| Structure | Patio(s) |
| ViewType | City View |
Building
| BathroomTotal | 2 |
| BedroomsAboveGround | 4 |
| BedroomsTotal | 4 |
| Age | 51 To 99 Years |
| Amenities | Fireplace(s) |
| Appliances | Garage Door Opener Remote(s), All, Dishwasher, Dryer, Microwave, Stove, Washer, Whirlpool, Window Coverings, Refrigerator |
| BasementDevelopment | Finished |
| BasementType | N/a (finished) |
| ConstructionStyleAttachment | Detached |
| ConstructionStyleSplitLevel | Sidesplit |
| CoolingType | Central Air Conditioning |
| ExteriorFinish | Brick |
| FireplacePresent | Yes |
| FlooringType | Hardwood |
| FoundationType | Poured Concrete |
| HalfBathTotal | 1 |
| HeatingFuel | Natural Gas |
| HeatingType | Forced Air |
| SizeInterior | 1500 - 2000 Sqft |
| Type | House |
| UtilityWater | Municipal Water |
Parking
| Attached Garage | |
| Garage |
Land
| Acreage | No |
| LandscapeFeatures | Lawn Sprinkler, Landscaped |
| Sewer | Sanitary Sewer |
| SizeDepth | 107 Ft ,6 In |
| SizeFrontage | 34 Ft ,8 In |
| SizeIrregular | 34.7 X 107.5 Ft |
| SizeTotalText | 34.7 X 107.5 Ft |
Rooms
| Level | Type | Length | Width | Dimensions |
|---|---|---|---|---|
| Second Level | Primary Bedroom | 4.35 m | 3.01 m | 4.35 m x 3.01 m |
| Second Level | Bedroom | 3.27 m | 3.07 m | 3.27 m x 3.07 m |
| Second Level | Bedroom 2 | 3.29 m | 2.61 m | 3.29 m x 2.61 m |
| Basement | Recreational, Games Room | 7 m | 3.65 m | 7 m x 3.65 m |
| Lower Level | Family Room | 6.3 m | 3.25 m | 6.3 m x 3.25 m |
| Lower Level | Bedroom 3 | 3.67 m | 3.19 m | 3.67 m x 3.19 m |
| Main Level | Living Room | 5.2 m | 3.65 m | 5.2 m x 3.65 m |
| Main Level | Dining Room | 3.35 m | 3.15 m | 3.35 m x 3.15 m |
| Main Level | Kitchen | 3.74 m | 3.28 m | 3.74 m x 3.28 m |
Utilities
| Cable | Available |
| Sewer | Installed |
https://www.realtor.ca/real-estate/28270739/22-pylon-place-toronto-elms-old-rexdale-elms-old-rexdale
Interested?
Contact us for more information
Janet Lenora Porco
Salesperson
480 Eglinton Ave West #30, 106498
Mississauga, Ontario L5R 0G2



