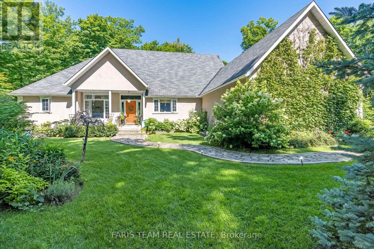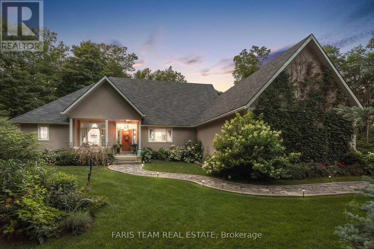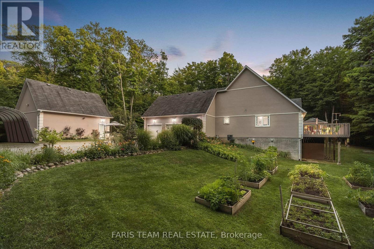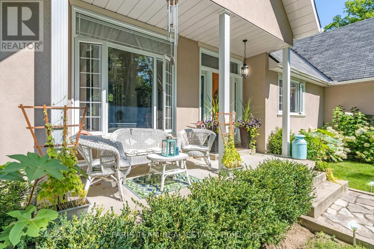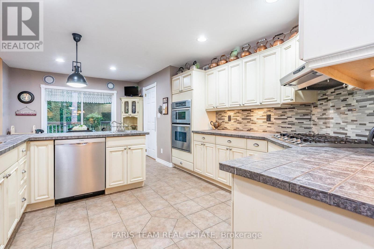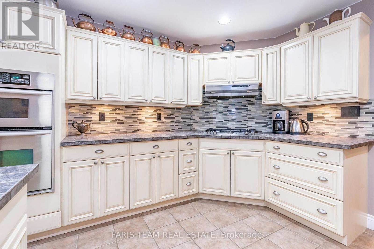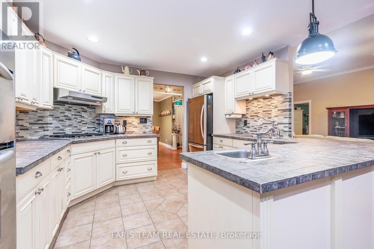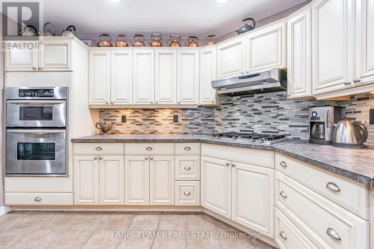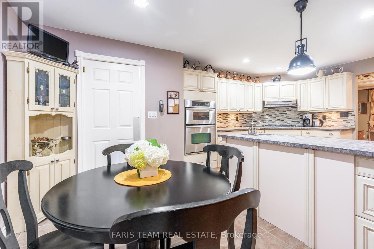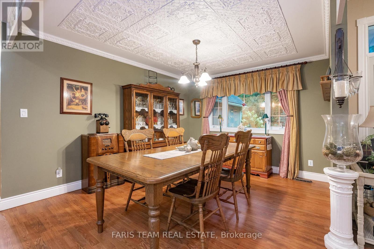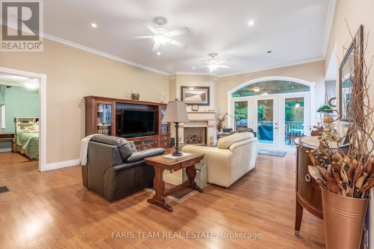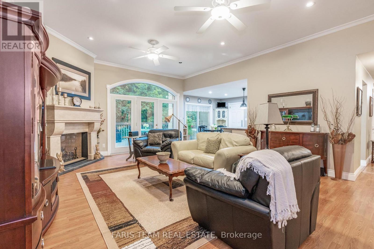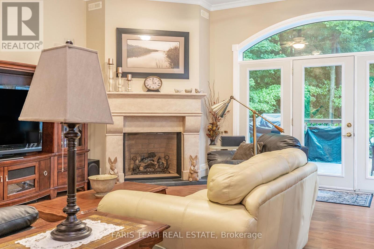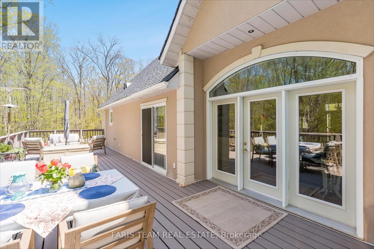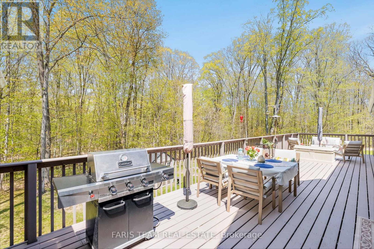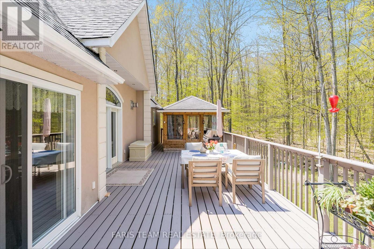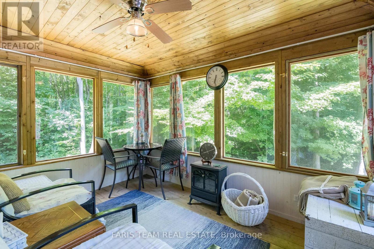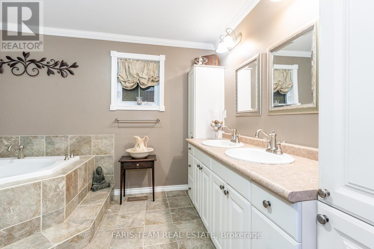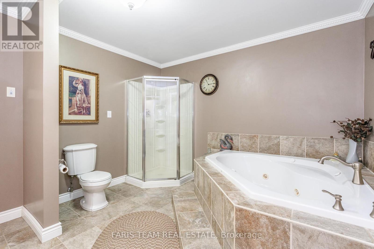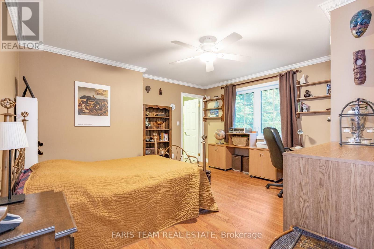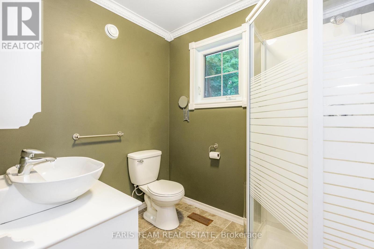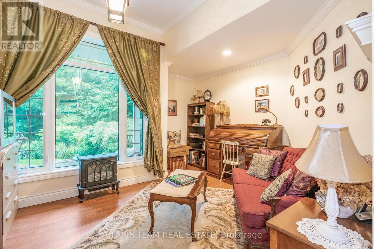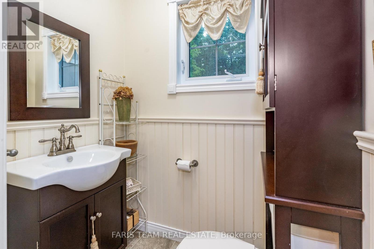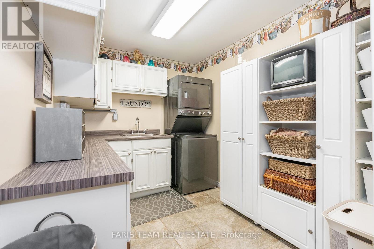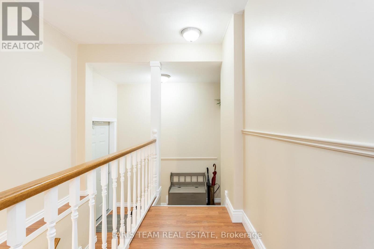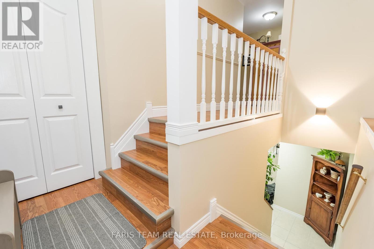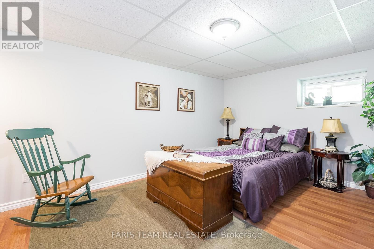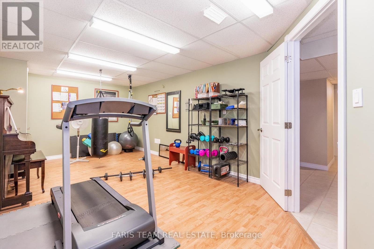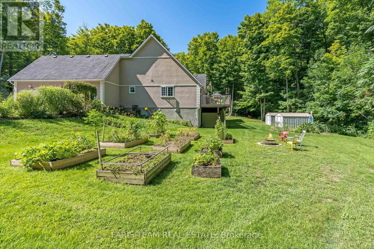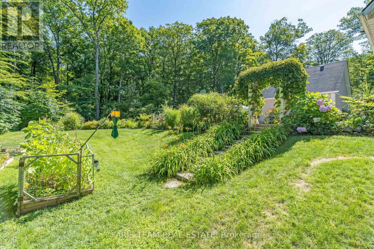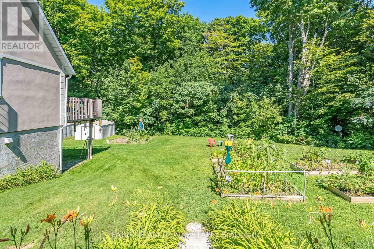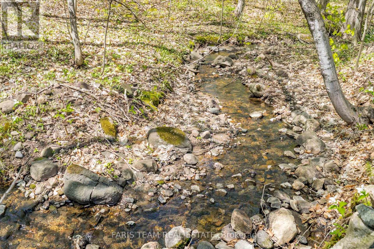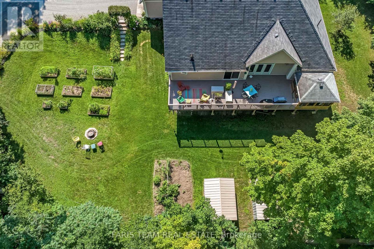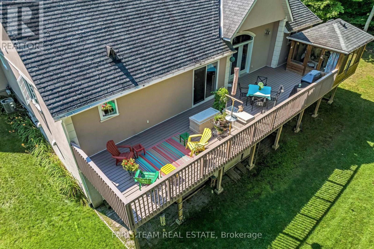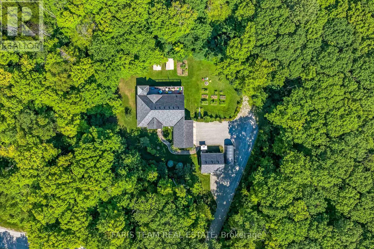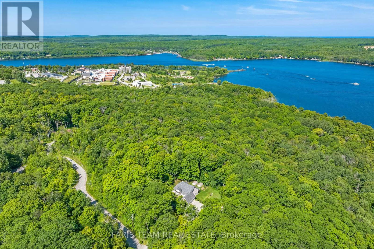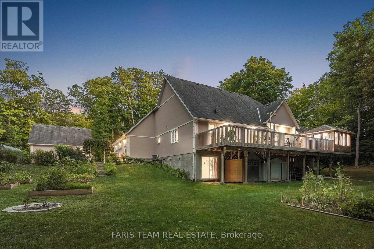22 O'donnell Court Penetanguishene, Ontario L9M 2A6
$1,225,000
Top 5 Reasons You Will Love This Home: 1) Beautifully maintained ranch bungalow nestled in a desirable estate neighbourhood with nearly two acres of private land surrounded by lush trees and a creek bordering the surrounding property 2) Main level featuring a gourmet kitchen with a built-in oven, gas stove, walk-in pantry, laundry, and a grand living room boasting a 10' ceiling and a gas fireplace for added warmth 3) Fully finished walkout basement with ample living and storage space, two workshops, a sitting room, and a 2-piece bathroom, creating the potential for an in-law suite 4) Backyard boasting an expansive deck with a separate insulated and covered gazebo and a gas barbeque hookup, perfect for outdoor entertaining 5) Added benefit of a 2-car garage and an additional fully detached, gas heated, 25'x26' garage with a 10' door. 2,112 above grade sq.ft. plus a finished basement. Visit our website for more detailed information. (id:35762)
Property Details
| MLS® Number | S12166813 |
| Property Type | Single Family |
| Community Name | Penetanguishene |
| Features | Cul-de-sac, Wooded Area |
| ParkingSpaceTotal | 12 |
| Structure | Shed, Workshop |
Building
| BathroomTotal | 4 |
| BedroomsAboveGround | 3 |
| BedroomsBelowGround | 1 |
| BedroomsTotal | 4 |
| Age | 16 To 30 Years |
| Appliances | Dishwasher, Dryer, Garage Door Opener, Stove, Washer, Window Coverings, Refrigerator |
| ArchitecturalStyle | Bungalow |
| BasementDevelopment | Finished |
| BasementFeatures | Walk Out |
| BasementType | Full (finished) |
| ConstructionStyleAttachment | Detached |
| CoolingType | Central Air Conditioning |
| ExteriorFinish | Stone, Stucco |
| FireplacePresent | Yes |
| FlooringType | Laminate, Ceramic |
| FoundationType | Block |
| HalfBathTotal | 2 |
| HeatingFuel | Natural Gas |
| HeatingType | Forced Air |
| StoriesTotal | 1 |
| SizeInterior | 2000 - 2500 Sqft |
| Type | House |
| UtilityWater | Drilled Well |
Parking
| Attached Garage | |
| Garage |
Land
| Acreage | No |
| Sewer | Septic System |
| SizeDepth | 326 Ft |
| SizeFrontage | 224 Ft |
| SizeIrregular | 224 X 326 Ft ; Pie |
| SizeTotalText | 224 X 326 Ft ; Pie|1/2 - 1.99 Acres |
| SurfaceWater | River/stream |
| ZoningDescription | Re-2 |
Rooms
| Level | Type | Length | Width | Dimensions |
|---|---|---|---|---|
| Basement | Office | 5.21 m | 3.39 m | 5.21 m x 3.39 m |
| Basement | Bedroom | 5.18 m | 3.51 m | 5.18 m x 3.51 m |
| Basement | Exercise Room | 6.78 m | 3.45 m | 6.78 m x 3.45 m |
| Basement | Other | 6.74 m | 3.46 m | 6.74 m x 3.46 m |
| Main Level | Kitchen | 5.87 m | 3.85 m | 5.87 m x 3.85 m |
| Main Level | Dining Room | 3.89 m | 3.38 m | 3.89 m x 3.38 m |
| Main Level | Living Room | 6.44 m | 5.01 m | 6.44 m x 5.01 m |
| Main Level | Primary Bedroom | 4.96 m | 3.67 m | 4.96 m x 3.67 m |
| Main Level | Bedroom | 4.27 m | 3.93 m | 4.27 m x 3.93 m |
| Main Level | Bedroom | 4.16 m | 3.75 m | 4.16 m x 3.75 m |
| Main Level | Laundry Room | 2.96 m | 2.25 m | 2.96 m x 2.25 m |
https://www.realtor.ca/real-estate/28352879/22-odonnell-court-penetanguishene-penetanguishene
Interested?
Contact us for more information
Mark Faris
Broker
443 Bayview Drive
Barrie, Ontario L4N 8Y2
Ryan Lesperance
Salesperson
531 King St
Midland, Ontario L4R 3N6

