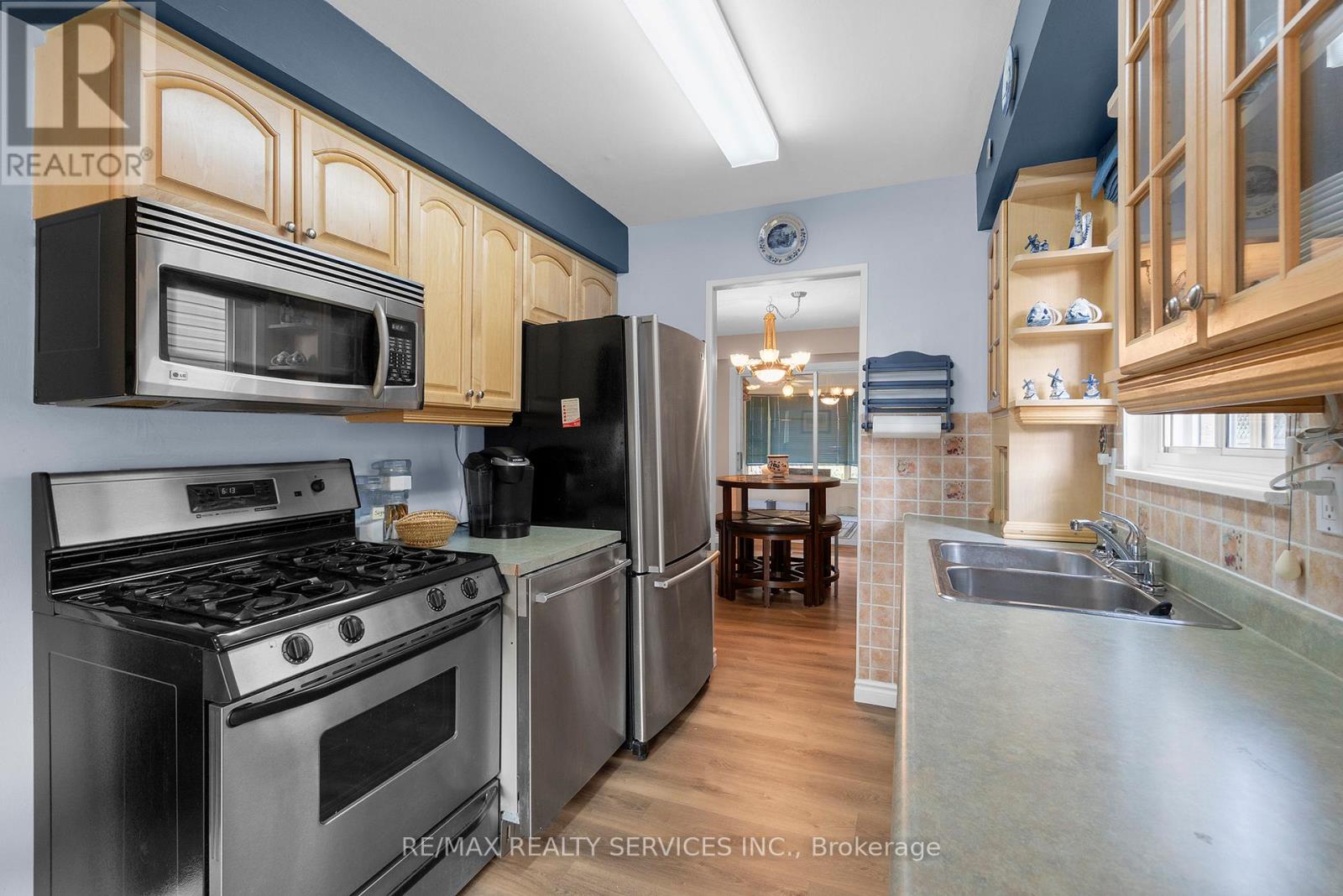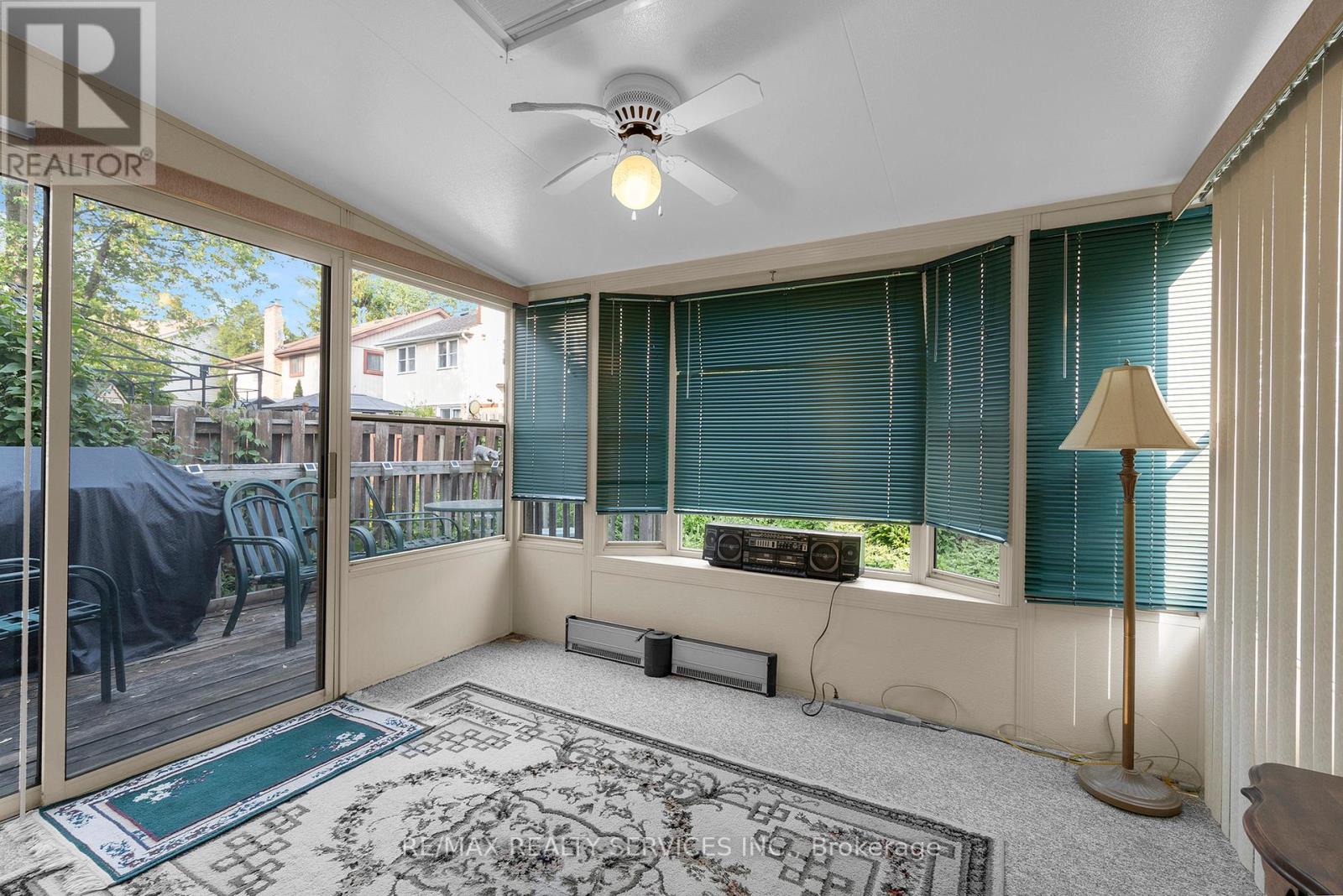22 Nottawasaga Crescent Brampton, Ontario L6Z 1B9
$819,900
Welcome to this move-in ready semi-detached gem offering 3 spacious bedrooms and over 1,400 sqft of above-grade living space, plus a finished basement for added versatility. The primary bedroom features a semi-ensuite for added convenience. Enjoy brand-new broadloom carpet on the stairs and in the basement, along with fresh vinyl flooring in all generous sized bedrooms. The eat-in kitchen is equipped with stainless steel appliances and opens into a bright, attached sunroom perfect for relaxing or entertaining. Situated on a 24.4 x 100 ft lot, this home is ideally located close to shopping, schools, the library, and public transit. A fantastic opportunity for families or first-time buyers just unpack and settle in! (id:35762)
Property Details
| MLS® Number | W12197498 |
| Property Type | Single Family |
| Community Name | Heart Lake West |
| AmenitiesNearBy | Schools, Public Transit |
| Features | Conservation/green Belt |
| ParkingSpaceTotal | 3 |
Building
| BathroomTotal | 2 |
| BedroomsAboveGround | 3 |
| BedroomsTotal | 3 |
| Appliances | Dishwasher, Dryer, Stove, Washer, Window Coverings, Refrigerator |
| BasementDevelopment | Finished |
| BasementType | N/a (finished) |
| ConstructionStyleAttachment | Semi-detached |
| CoolingType | Central Air Conditioning |
| ExteriorFinish | Brick, Vinyl Siding |
| FireplacePresent | Yes |
| FlooringType | Vinyl, Carpeted |
| FoundationType | Concrete |
| HalfBathTotal | 1 |
| HeatingFuel | Natural Gas |
| HeatingType | Forced Air |
| StoriesTotal | 2 |
| SizeInterior | 1100 - 1500 Sqft |
| Type | House |
| UtilityWater | Municipal Water |
Parking
| Attached Garage | |
| Garage |
Land
| Acreage | No |
| FenceType | Fenced Yard |
| LandAmenities | Schools, Public Transit |
| Sewer | Sanitary Sewer |
| SizeDepth | 100 Ft |
| SizeFrontage | 24 Ft ,4 In |
| SizeIrregular | 24.4 X 100 Ft |
| SizeTotalText | 24.4 X 100 Ft |
Rooms
| Level | Type | Length | Width | Dimensions |
|---|---|---|---|---|
| Second Level | Primary Bedroom | 4.79 m | 4.27 m | 4.79 m x 4.27 m |
| Second Level | Bedroom 2 | 3.65 m | 3.3 m | 3.65 m x 3.3 m |
| Second Level | Bedroom 3 | 3.56 m | 3.27 m | 3.56 m x 3.27 m |
| Basement | Recreational, Games Room | 6.77 m | 4.61 m | 6.77 m x 4.61 m |
| Basement | Other | Measurements not available | ||
| Main Level | Living Room | 3.71 m | 4.31 m | 3.71 m x 4.31 m |
| Main Level | Dining Room | 3.63 m | 2.58 m | 3.63 m x 2.58 m |
| Main Level | Kitchen | 2.49 m | 2.43 m | 2.49 m x 2.43 m |
| Main Level | Eating Area | 2.66 m | 2.45 m | 2.66 m x 2.45 m |
| Main Level | Sunroom | 3.24 m | 3.08 m | 3.24 m x 3.08 m |
Interested?
Contact us for more information
Manny Virk
Broker
10 Kingsbridge Gdn Cir #200
Mississauga, Ontario L5R 3K7
Nav Virk
Salesperson
10 Kingsbridge Gdn Cir #200
Mississauga, Ontario L5R 3K7





































