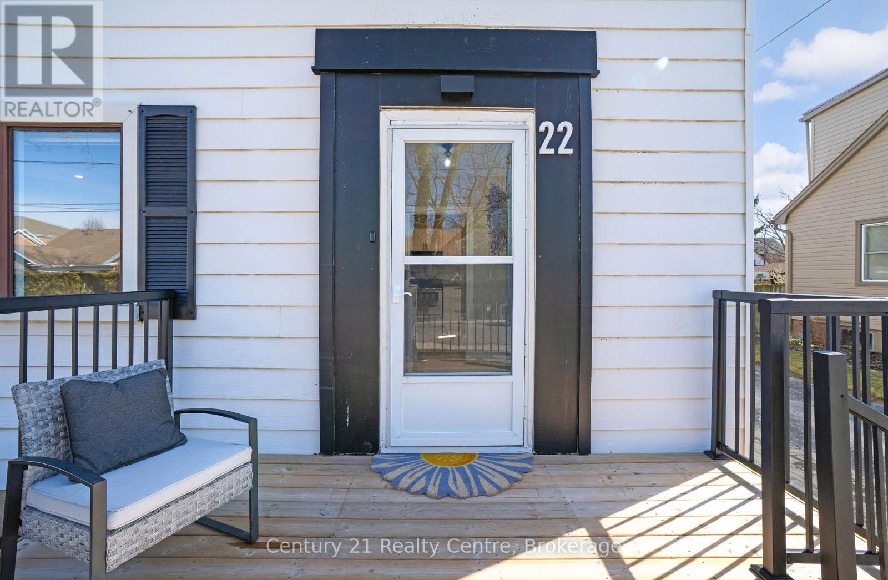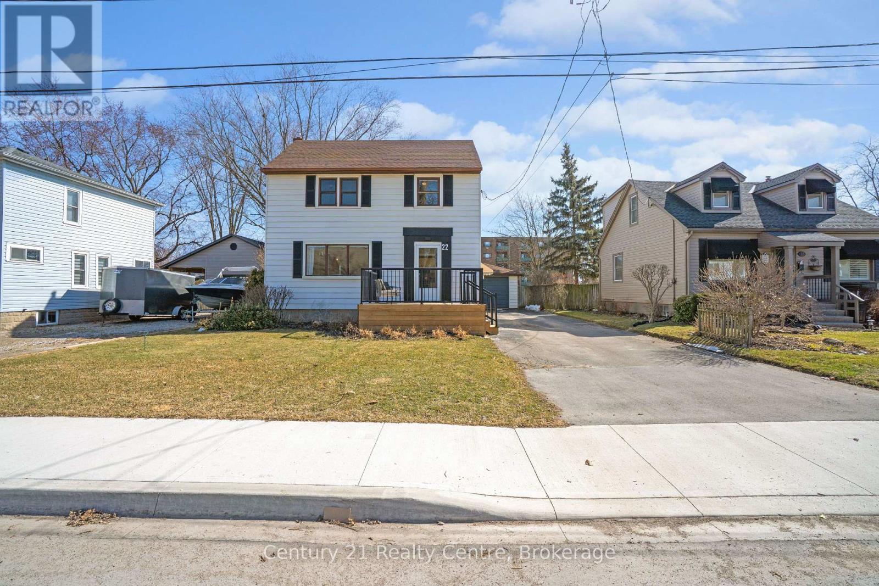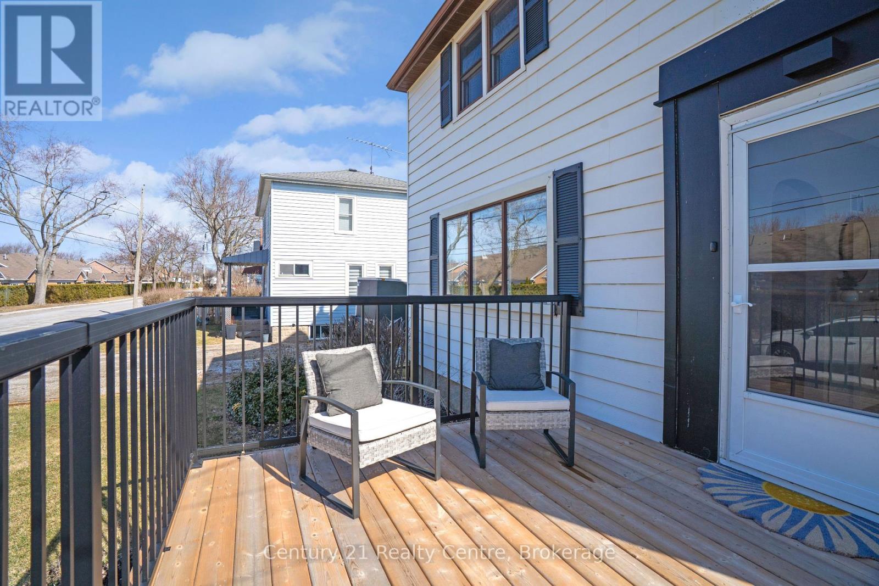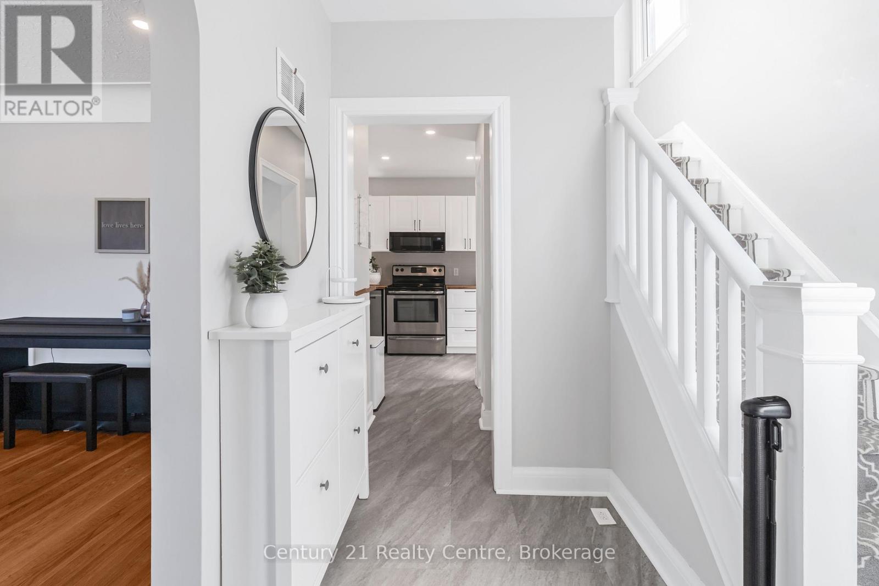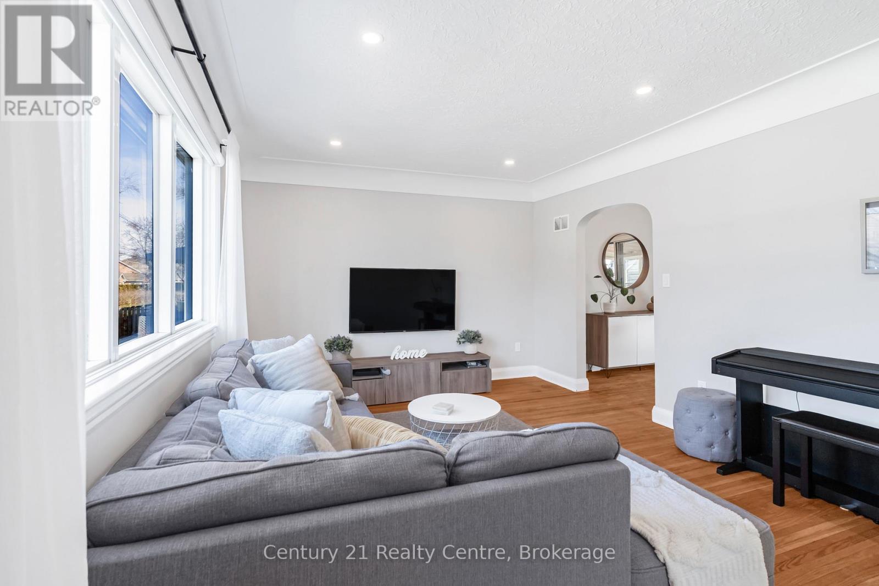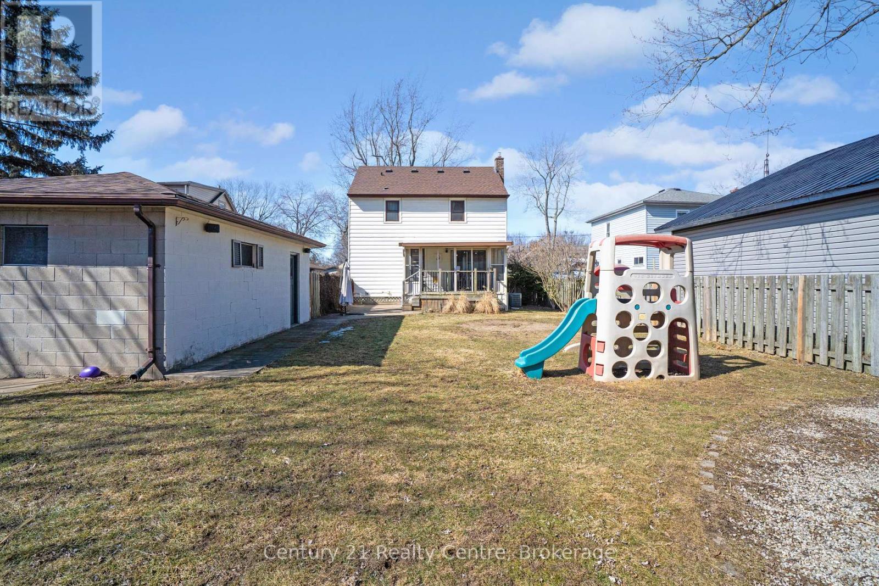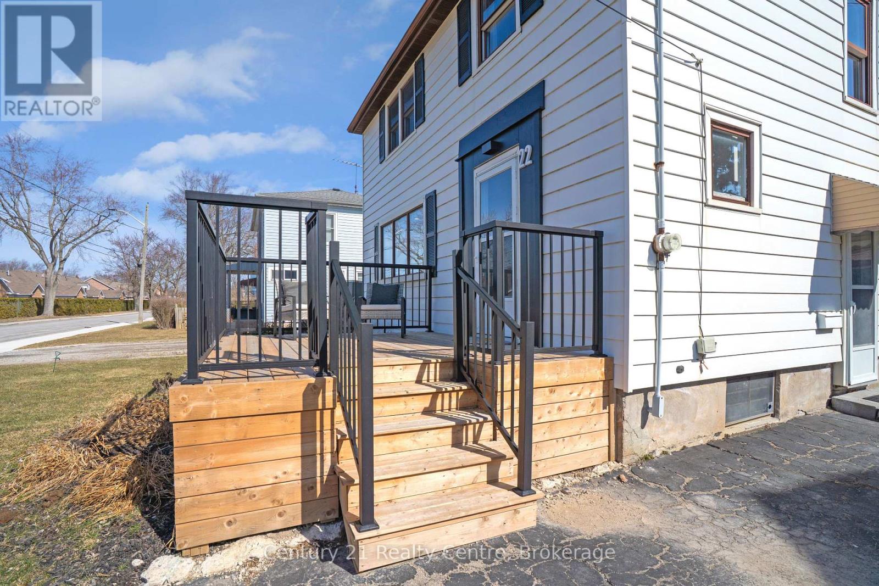22 Northhaven Road Welland, Ontario L3C 1X1
$610,000
ATTN Home Buyers! From the Moment you Walk onto the Beautifully Built Front Porch to the Charming Front Door, You Will Want to Call this, Home! Step Inside to 22 Northhaven Rd. & Feel the Comforting Atmosphere of this Beautiful Home. You will Sense the Inviting and Warm Ambience Created by the Neutral & Modern Finishing Touches Throughout. Enjoy the Charming and Beautifully Designed Kitchen, Perfect for Those who Love Bright & Stylish Spaces. More than Enough Space with 3 Bedrooms and a Bathroom Upstairs as well as a Generous Sized Finished Basement Area with an Additional Bathroom (with a Separate Entrance). A Lovely Layout and Ample Parking for Everyone, Enjoy Entertaining with Family and Friends Year Round in this Beautifully Inviting Home! **52 x 120 ft LOT *DETACHED 2 STOREY *PICTURESQUE NEIGHBOURHOOD **SEPARATE ENTRANCE TO BASEMENT *BASEMENT HEIGHT - 7FT *ZONED POTENTIAL FOR ADU BUILD **PARKING FOR 5+! **DETACHED GARAGE (18.5ft x 12.8ft) 8.5ft HEIGHT WITH ELECTRICAL & EXTRA STORAGE AREA *FAMILY FRIENDLY CUL DE SAC *STEPS TO MALL, COLLEGE, SCHOOLS, TRANSIT & LOTS MORE! (id:35762)
Property Details
| MLS® Number | X12019412 |
| Property Type | Single Family |
| Community Name | 767 - N. Welland |
| ParkingSpaceTotal | 5 |
| Structure | Porch |
Building
| BathroomTotal | 2 |
| BedroomsAboveGround | 3 |
| BedroomsTotal | 3 |
| Appliances | Water Heater, Dishwasher, Dryer, Stove, Washer, Window Coverings, Refrigerator |
| BasementDevelopment | Partially Finished |
| BasementFeatures | Separate Entrance |
| BasementType | N/a (partially Finished) |
| ConstructionStyleAttachment | Detached |
| CoolingType | Central Air Conditioning |
| ExteriorFinish | Vinyl Siding |
| FoundationType | Block |
| HeatingFuel | Natural Gas |
| HeatingType | Forced Air |
| StoriesTotal | 2 |
| SizeInterior | 1100 - 1500 Sqft |
| Type | House |
| UtilityWater | Municipal Water |
Parking
| Detached Garage | |
| Garage |
Land
| Acreage | No |
| Sewer | Sanitary Sewer |
| SizeDepth | 120 Ft ,7 In |
| SizeFrontage | 52 Ft ,7 In |
| SizeIrregular | 52.6 X 120.6 Ft |
| SizeTotalText | 52.6 X 120.6 Ft |
Rooms
| Level | Type | Length | Width | Dimensions |
|---|---|---|---|---|
| Second Level | Primary Bedroom | 3.75 m | 3.51 m | 3.75 m x 3.51 m |
| Second Level | Bedroom 2 | 2.93 m | 3.6 m | 2.93 m x 3.6 m |
| Second Level | Bedroom 3 | 2.96 m | 3.5 m | 2.96 m x 3.5 m |
| Main Level | Kitchen | 4.18 m | 2.84 m | 4.18 m x 2.84 m |
| Main Level | Dining Room | 2.87 m | 3.55 m | 2.87 m x 3.55 m |
| Main Level | Family Room | 5.18 m | 3.54 m | 5.18 m x 3.54 m |
https://www.realtor.ca/real-estate/28025163/22-northhaven-road-welland-n-welland-767-n-welland
Interested?
Contact us for more information
Patsy Kinio
Salesperson
8550 Airport Road Unit B
Brampton, Ontario L6T 5A3


