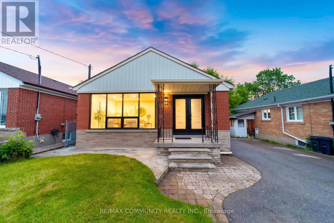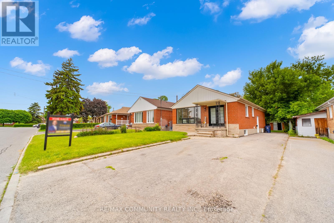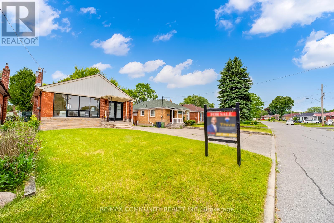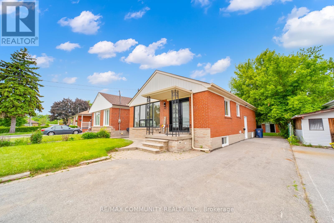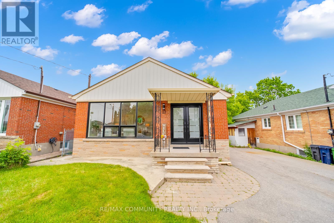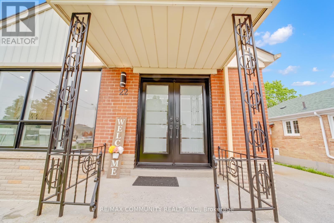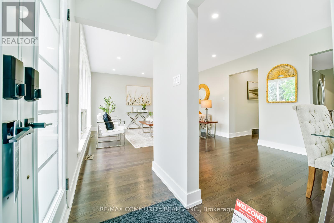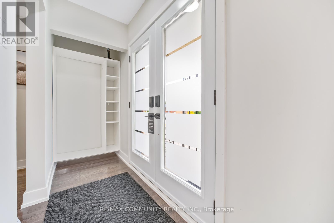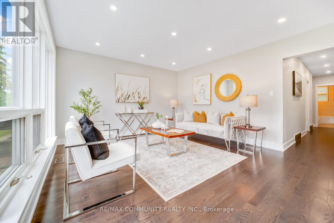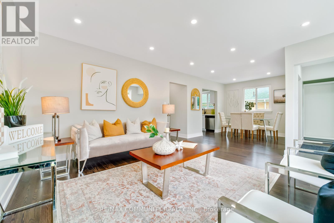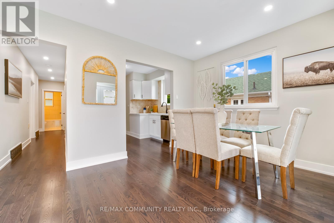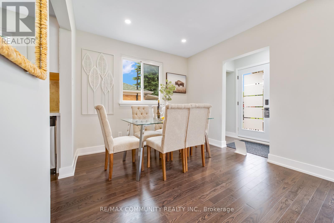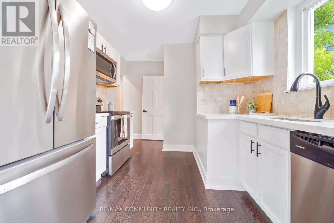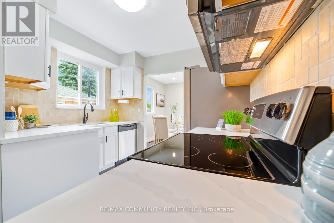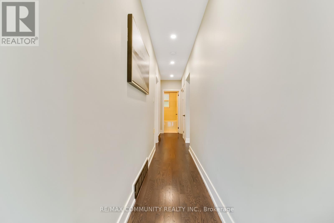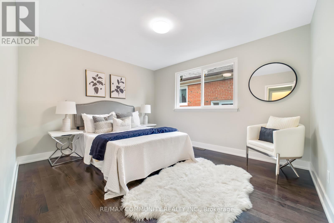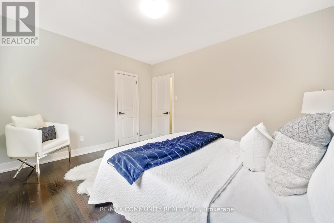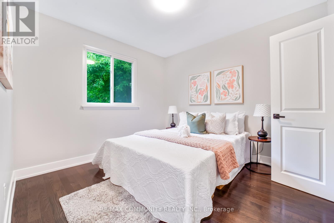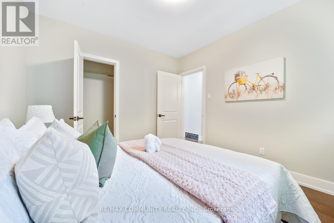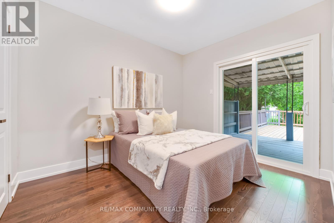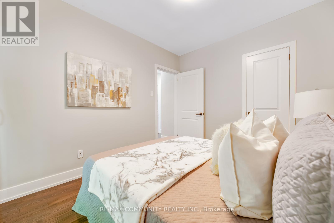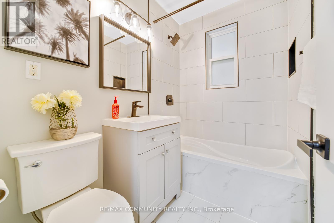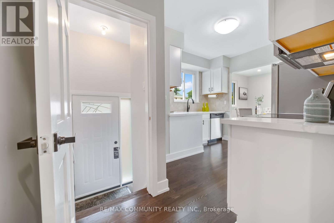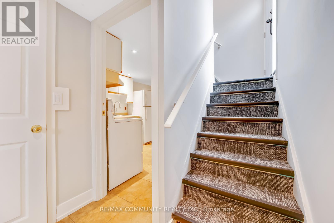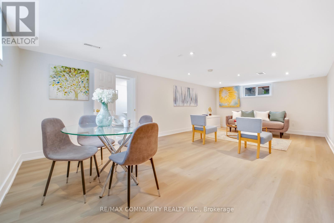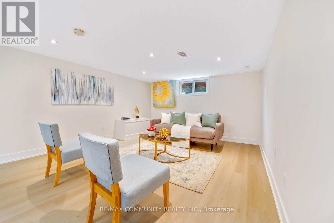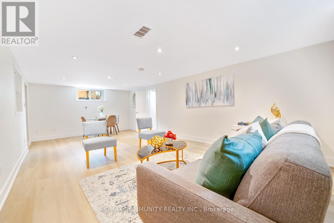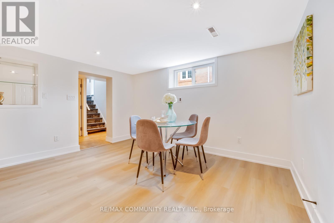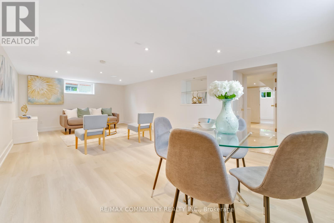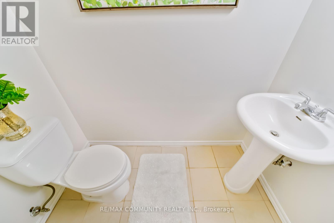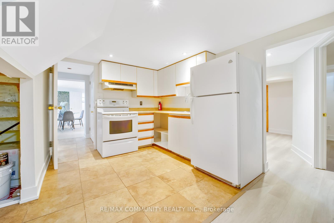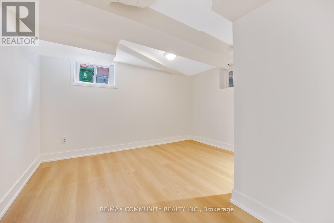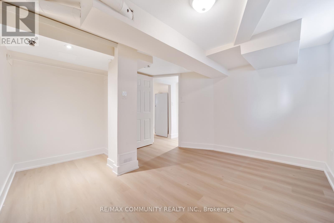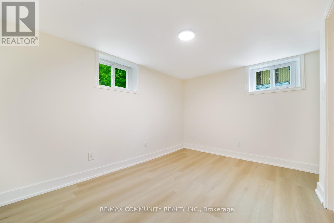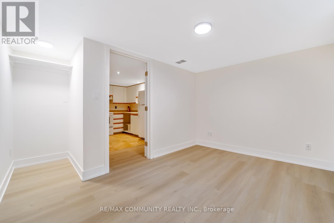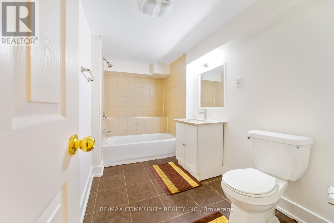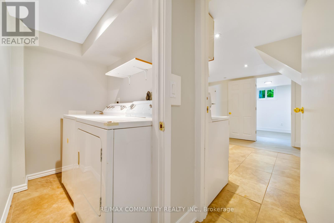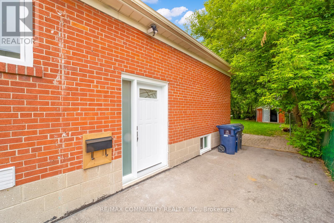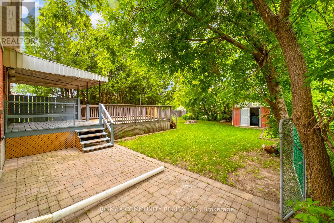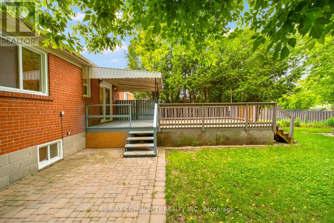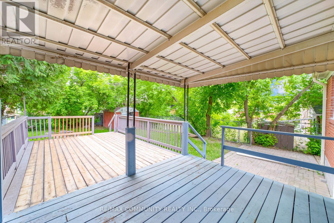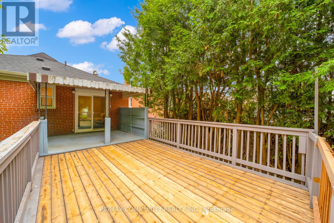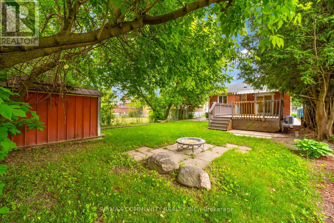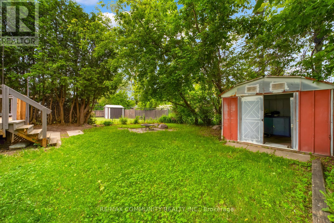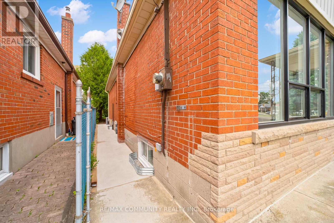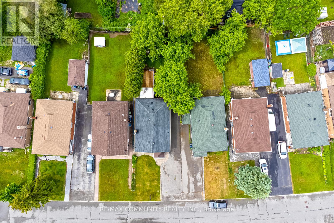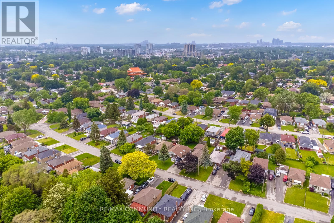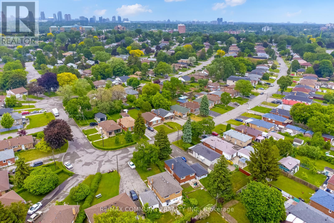22 Miramar Crescent Toronto, Ontario M1J 1R4
$898,000
Welcome to 22 Miramar Crescent! A beautifully renovated 3+2 bedroom, 2.5-bathroom bungalow in the highly sought-after Bendale community. This charming home features a brand-new double door entry with a custom closet. Elegant hardwood flooring and pot lights throughout the main floor. The updated kitchen boasts a quartz countertop and new appliances. Three generously sized bedrooms with one bedroom featuring a new patio door with a walk out to a large partially covered deck. The fully finished basement with a separate entrance includes 2 bedrooms, full kitchen, 1.5 bathrooms, new vinyl flooring, and a spacious living and dining room. Centrally located laundry room for easily accessibility from both floors. Enjoy the large backyard and the unbeatable location. Walking distance to Bendale Library. Close to Scarborough Town Centre, Scarborough Health Network, Thomson Memorial Park, bus routes along Danforth & Brimley, Kennedy Subway Station, and major highways 401 & DVP. This move-in-ready gem has it all. Just pack your bags and get ready to call it home. **Check out our virtual tour** (id:35762)
Property Details
| MLS® Number | E12210915 |
| Property Type | Single Family |
| Neigbourhood | Scarborough |
| Community Name | Bendale |
| Features | Carpet Free |
| ParkingSpaceTotal | 6 |
Building
| BathroomTotal | 3 |
| BedroomsAboveGround | 3 |
| BedroomsBelowGround | 2 |
| BedroomsTotal | 5 |
| Appliances | Dishwasher, Dryer, Microwave, Stove, Washer, Refrigerator |
| ArchitecturalStyle | Bungalow |
| BasementDevelopment | Finished |
| BasementFeatures | Separate Entrance |
| BasementType | N/a (finished) |
| ConstructionStyleAttachment | Detached |
| CoolingType | Central Air Conditioning |
| ExteriorFinish | Brick |
| FlooringType | Hardwood, Vinyl |
| FoundationType | Block |
| HalfBathTotal | 1 |
| HeatingFuel | Natural Gas |
| HeatingType | Forced Air |
| StoriesTotal | 1 |
| SizeInterior | 1100 - 1500 Sqft |
| Type | House |
| UtilityWater | Municipal Water |
Parking
| No Garage |
Land
| Acreage | No |
| Sewer | Sanitary Sewer |
| SizeDepth | 126 Ft |
| SizeFrontage | 41 Ft ,7 In |
| SizeIrregular | 41.6 X 126 Ft |
| SizeTotalText | 41.6 X 126 Ft |
Rooms
| Level | Type | Length | Width | Dimensions |
|---|---|---|---|---|
| Basement | Living Room | 7.31 m | 3.91 m | 7.31 m x 3.91 m |
| Basement | Dining Room | 7.31 m | 3.91 m | 7.31 m x 3.91 m |
| Basement | Bedroom 4 | 3.59 m | 3.53 m | 3.59 m x 3.53 m |
| Basement | Bedroom 5 | 3.38 m | 2.62 m | 3.38 m x 2.62 m |
| Main Level | Living Room | 7.35 m | 4.11 m | 7.35 m x 4.11 m |
| Main Level | Dining Room | 7.35 m | 4.11 m | 7.35 m x 4.11 m |
| Main Level | Kitchen | 3.99 m | 2.99 m | 3.99 m x 2.99 m |
| Main Level | Primary Bedroom | 4.69 m | 3.35 m | 4.69 m x 3.35 m |
| Main Level | Bedroom 2 | 3.99 m | 2.47 m | 3.99 m x 2.47 m |
| Main Level | Bedroom 3 | 3.99 m | 2.47 m | 3.99 m x 2.47 m |
https://www.realtor.ca/real-estate/28447535/22-miramar-crescent-toronto-bendale-bendale
Interested?
Contact us for more information
Thiva Thirulogasingham
Salesperson
203 - 1265 Morningside Ave
Toronto, Ontario M1B 3V9

