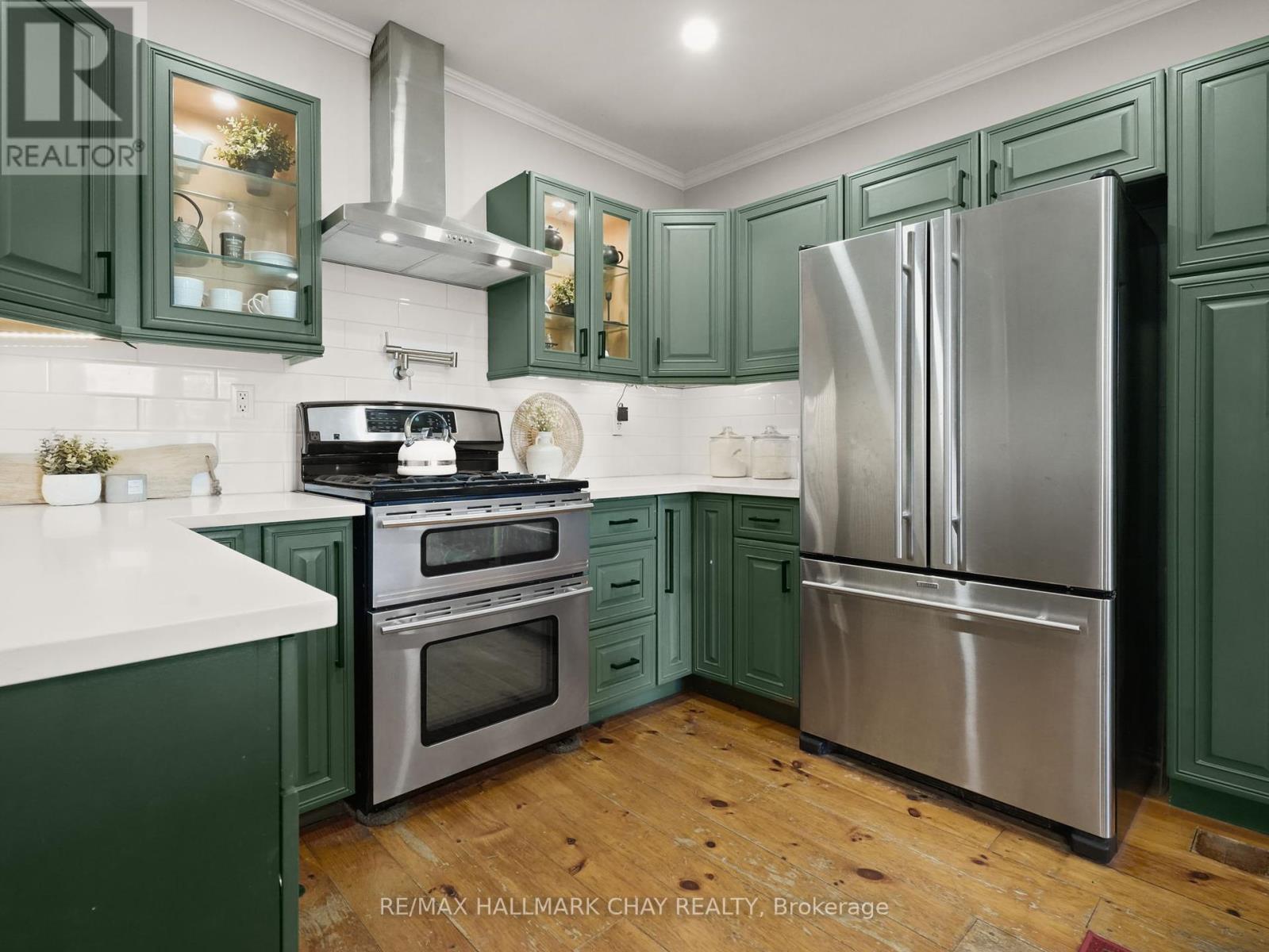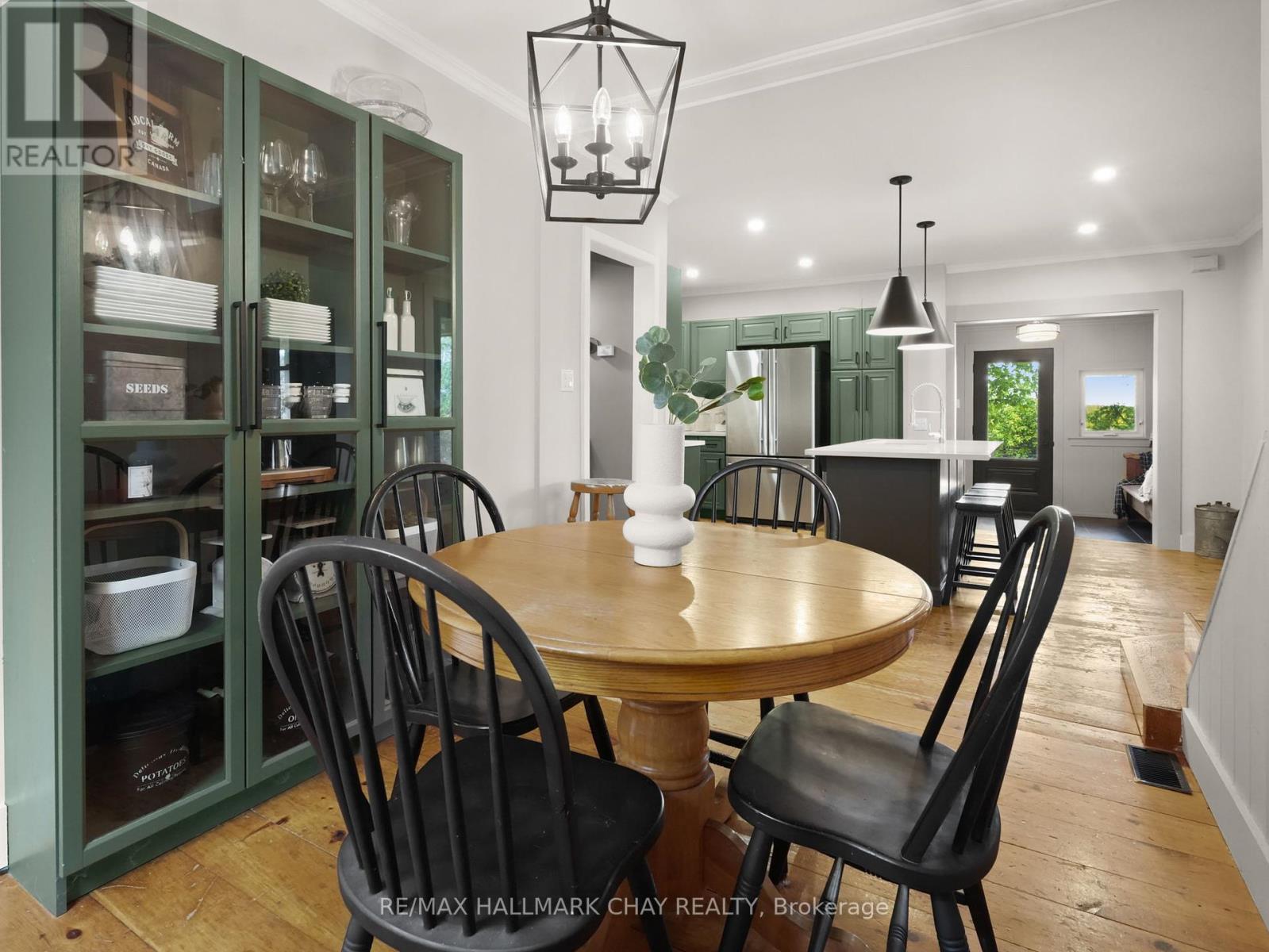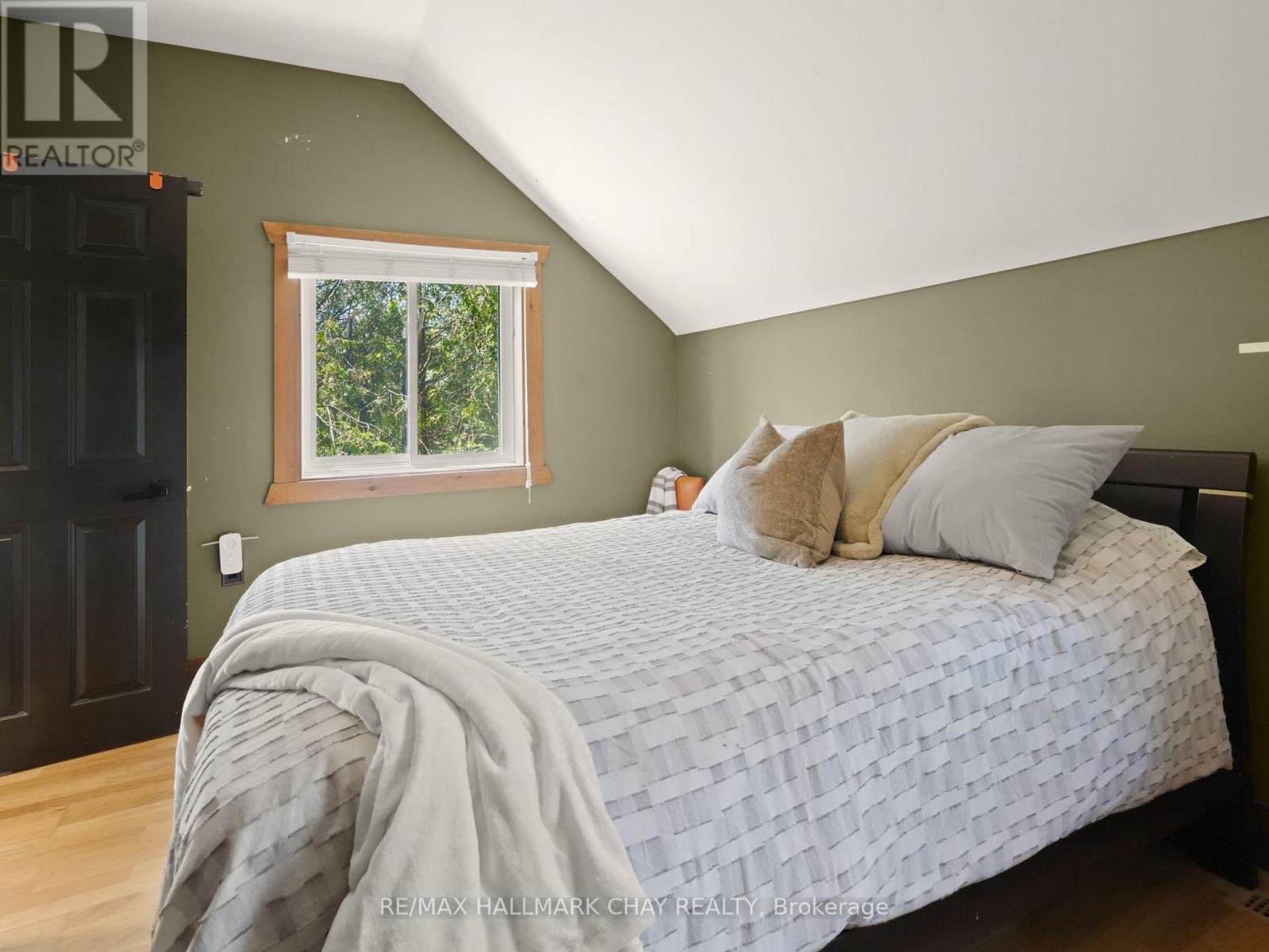22 Mill Lane E Melancthon, Ontario L9V 2T9
$889,900
Situated in the quaint community of Hornings Mills, this tastefully updated home sits on a lovely 1-acre lot offering beautiful countryside views. It is a truly inviting property, where you are tucked in a great neighborhood of homes, but can also enjoy privacy and serenity. Whether you're sipping your morning coffee or unwinding at sunset, the inviting front porch provides the perfect place to relax and take in your private, peaceful surroundings. Inside, the home features a main floor primary suite, allowing for convenient one-level living, ideal for empty nesters or growing families alike. A beautifully updated bathroom offers an amazing claw tub for soaking and a stand up glass shower. Upstairs you will find two additional bedrooms and a convenient two piece bath. Back downstairs, the kitchen and dining space blend seamlessly together and the living room is a cozy space to hang out. The layout combines functionality with charm, blending modern updates with the warmth of country living. Back outside, you will appreciate the detached garage, which adds additional storage or workspace potential, rounding out the property's value and versatility. Don't miss your chance to enjoy small-town serenity with the comfort of a move-in-ready home in one of Dufferin County's most charming hamlets. (id:35762)
Property Details
| MLS® Number | X12190931 |
| Property Type | Single Family |
| Community Name | Rural Melancthon |
| CommunityFeatures | School Bus |
| Features | Cul-de-sac, Level Lot, Wooded Area, Ravine |
| ParkingSpaceTotal | 7 |
| Structure | Shed |
| ViewType | View |
Building
| BathroomTotal | 2 |
| BedroomsAboveGround | 2 |
| BedroomsBelowGround | 1 |
| BedroomsTotal | 3 |
| Amenities | Fireplace(s) |
| Appliances | Water Heater, Dishwasher, Dryer, Stove, Washer, Window Coverings, Refrigerator |
| BasementDevelopment | Unfinished |
| BasementType | Full (unfinished) |
| ConstructionStyleAttachment | Detached |
| ExteriorFinish | Wood |
| FireplacePresent | Yes |
| FireplaceTotal | 1 |
| FoundationType | Concrete |
| HalfBathTotal | 1 |
| HeatingFuel | Natural Gas |
| HeatingType | Forced Air |
| StoriesTotal | 2 |
| SizeInterior | 2000 - 2500 Sqft |
| Type | House |
| UtilityWater | Drilled Well |
Parking
| Detached Garage | |
| Garage |
Land
| Acreage | No |
| Sewer | Septic System |
| SizeDepth | 330 Ft |
| SizeFrontage | 132 Ft |
| SizeIrregular | 132 X 330 Ft ; 1acre |
| SizeTotalText | 132 X 330 Ft ; 1acre|1/2 - 1.99 Acres |
| ZoningDescription | Residential |
Rooms
| Level | Type | Length | Width | Dimensions |
|---|---|---|---|---|
| Main Level | Foyer | 2.2 m | 2.5 m | 2.2 m x 2.5 m |
| Main Level | Kitchen | 5.3 m | 3.1 m | 5.3 m x 3.1 m |
| Main Level | Dining Room | 2.5 m | 3.6 m | 2.5 m x 3.6 m |
| Main Level | Pantry | 0.7 m | 0.9 m | 0.7 m x 0.9 m |
| Main Level | Living Room | 4.2 m | 7.3 m | 4.2 m x 7.3 m |
| Main Level | Primary Bedroom | 4 m | 4.9 m | 4 m x 4.9 m |
| Main Level | Bathroom | 3 m | 4.2 m | 3 m x 4.2 m |
| Main Level | Laundry Room | 1.3 m | 1.4 m | 1.3 m x 1.4 m |
| Upper Level | Bedroom 3 | 3 m | 4.4 m | 3 m x 4.4 m |
| Upper Level | Bathroom | 1.6 m | 1.9 m | 1.6 m x 1.9 m |
| Upper Level | Bedroom 2 | 3 m | 4.4 m | 3 m x 4.4 m |
Utilities
| Electricity | Installed |
https://www.realtor.ca/real-estate/28405300/22-mill-lane-e-melancthon-rural-melancthon
Interested?
Contact us for more information
Cassidy Julee Lemoine
Salesperson
218 Bayfield St, 100078 & 100431
Barrie, Ontario L4M 3B6









































