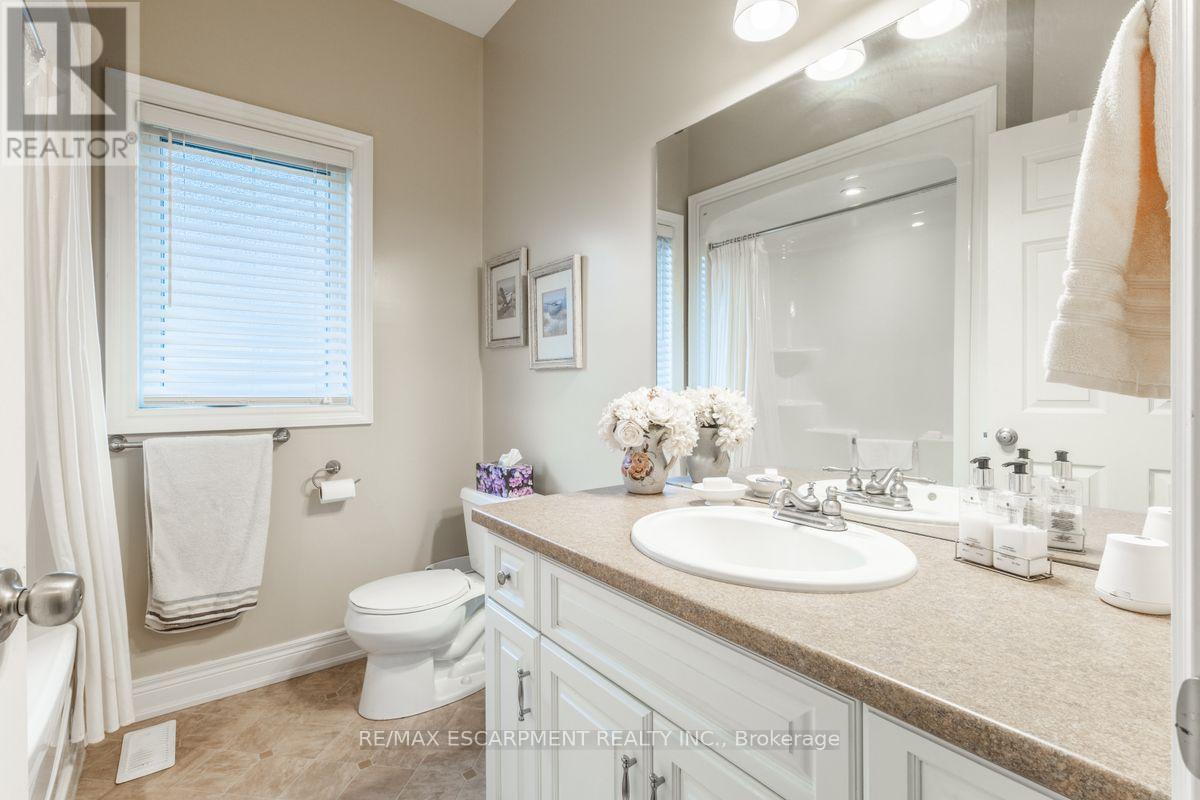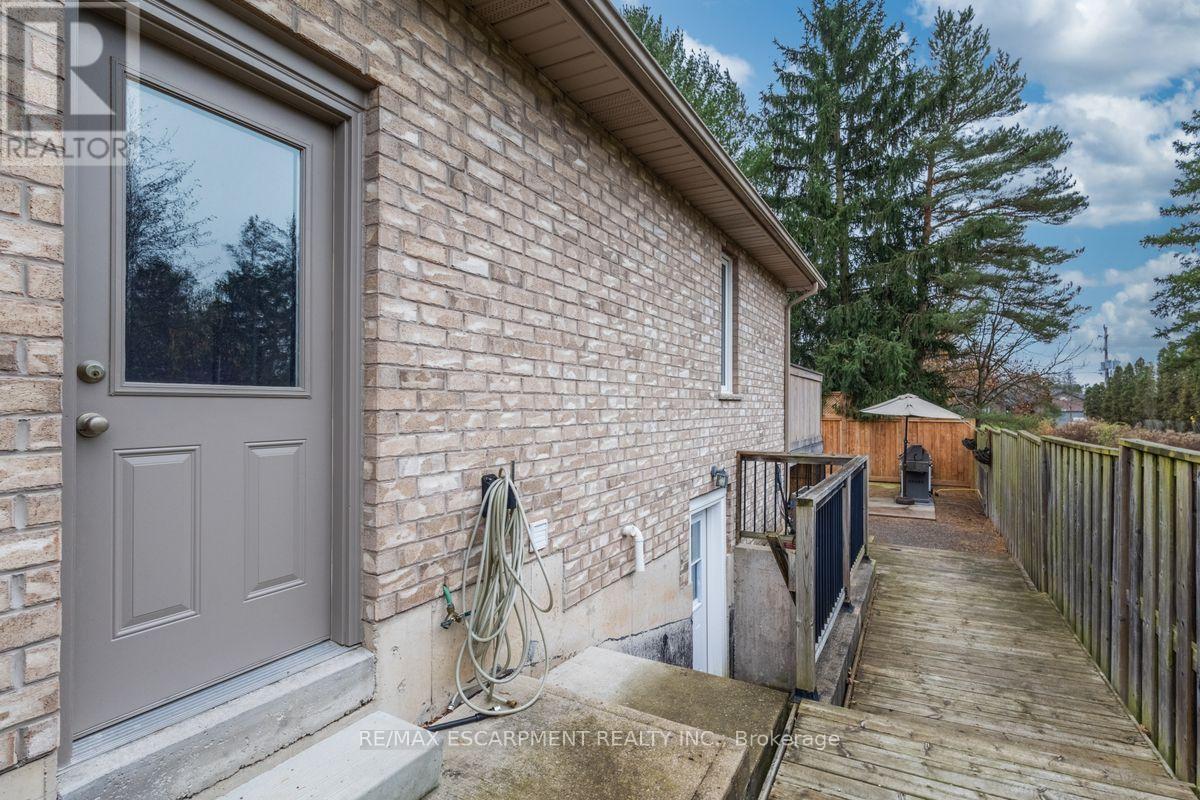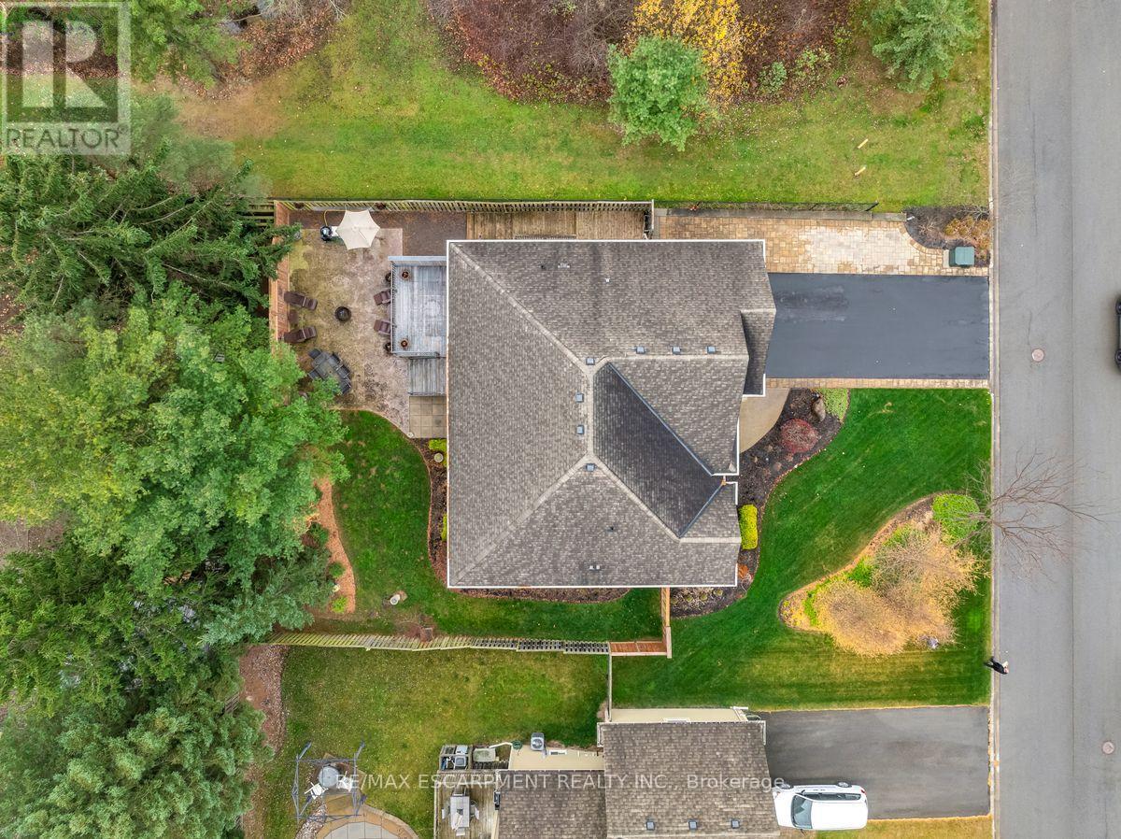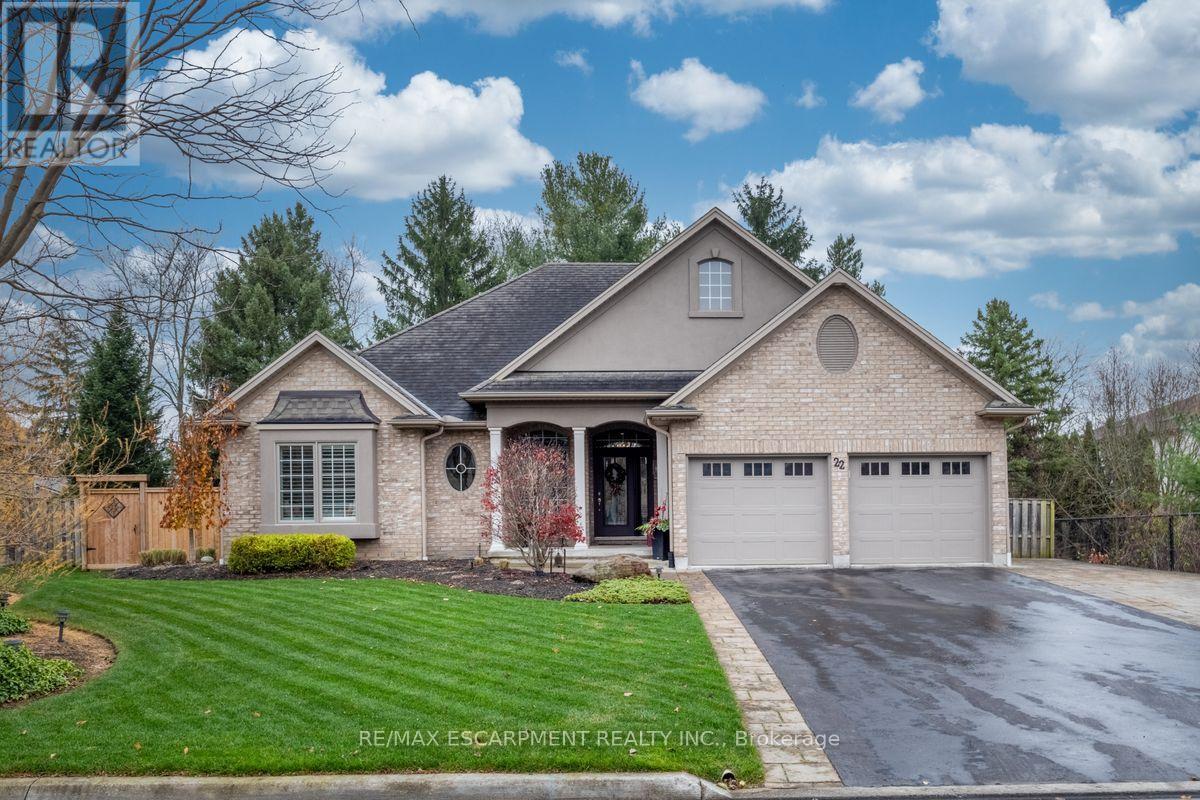22 Martha Court Pelham, Ontario L0S 1C0
$1,199,000
Welcome to this stunning bungalow in the heart of Fenwick, where thoughtful design and pride of ownership shine through every detail. Perfect for families or those seeking in-law suite potential, this home offers a harmonious blend of style and practicality. Open Concept Layout: Boasting 3+1 bedrooms and 3 full baths, this home features custom high-end finishes throughout, designed for both comfort and elegance. Fully Finished Basement, includes a media room and a separate side entrance, offering ideal in-law suite potential. Beautiful Outdoor Living Space, professionally landscaped gardens, a private deck, and a large concrete pad create the perfect setting for relaxing or entertaining. An oversized driveway and 2-car garage provide plenty of space for vehicles and storage. Located just minutes from top-notch schools, major amenities, and nestled in a serene community, Experience the perfect blend of luxury and family-friendly living. (id:35762)
Property Details
| MLS® Number | X12028546 |
| Property Type | Single Family |
| Community Name | 664 - Fenwick |
| AmenitiesNearBy | Place Of Worship, Public Transit, Schools |
| ParkingSpaceTotal | 6 |
Building
| BathroomTotal | 3 |
| BedroomsAboveGround | 4 |
| BedroomsTotal | 4 |
| Age | 6 To 15 Years |
| Appliances | Garage Door Opener Remote(s), Water Heater - Tankless, Central Vacuum, Refrigerator |
| ArchitecturalStyle | Bungalow |
| BasementDevelopment | Finished |
| BasementFeatures | Separate Entrance |
| BasementType | N/a (finished) |
| ConstructionStyleAttachment | Detached |
| CoolingType | Central Air Conditioning |
| ExteriorFinish | Brick, Stone |
| FireplacePresent | Yes |
| FoundationType | Poured Concrete |
| HeatingFuel | Natural Gas |
| HeatingType | Forced Air |
| StoriesTotal | 1 |
| SizeInterior | 1500 - 2000 Sqft |
| Type | House |
| UtilityWater | Municipal Water |
Parking
| Attached Garage | |
| Garage |
Land
| Acreage | No |
| FenceType | Fenced Yard |
| LandAmenities | Place Of Worship, Public Transit, Schools |
| Sewer | Sanitary Sewer |
| SizeDepth | 114 Ft ,9 In |
| SizeFrontage | 78 Ft ,4 In |
| SizeIrregular | 78.4 X 114.8 Ft |
| SizeTotalText | 78.4 X 114.8 Ft |
Rooms
| Level | Type | Length | Width | Dimensions |
|---|---|---|---|---|
| Basement | Great Room | 6.4 m | 7.01 m | 6.4 m x 7.01 m |
| Basement | Bedroom | 4.27 m | 3.05 m | 4.27 m x 3.05 m |
| Basement | Workshop | 5.49 m | 3.96 m | 5.49 m x 3.96 m |
| Basement | Mud Room | 3.05 m | 2.13 m | 3.05 m x 2.13 m |
| Main Level | Primary Bedroom | 5.03 m | 3.81 m | 5.03 m x 3.81 m |
| Main Level | Bedroom 2 | 3.51 m | 3.33 m | 3.51 m x 3.33 m |
| Main Level | Bedroom 3 | 3.05 m | 3.17 m | 3.05 m x 3.17 m |
| Main Level | Great Room | 5.49 m | 5.18 m | 5.49 m x 5.18 m |
| Main Level | Kitchen | 3.4 m | 4.88 m | 3.4 m x 4.88 m |
| Main Level | Dining Room | 3.2 m | 4.88 m | 3.2 m x 4.88 m |
https://www.realtor.ca/real-estate/28044935/22-martha-court-pelham-fenwick-664-fenwick
Interested?
Contact us for more information
Mark Anthony Silenzi
Salesperson
2180 Itabashi Way #4b
Burlington, Ontario L7M 5A5










































