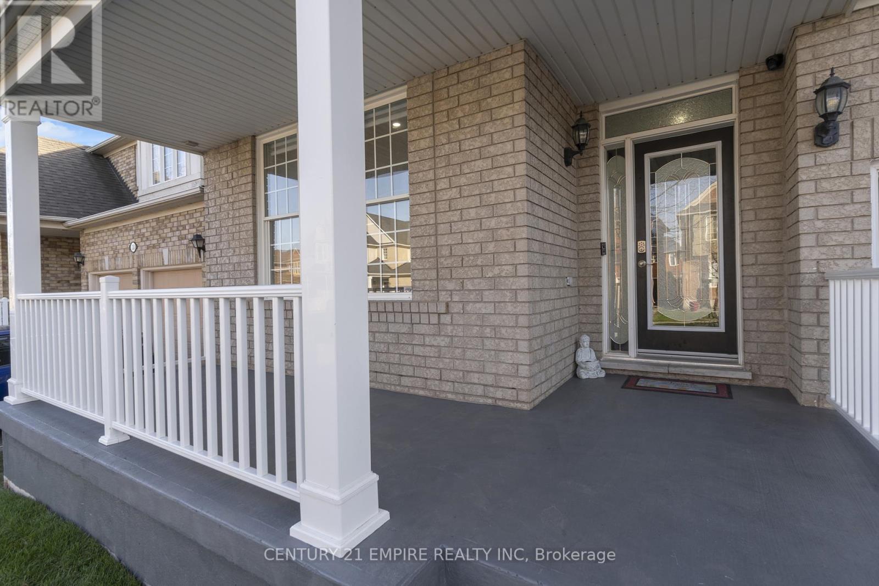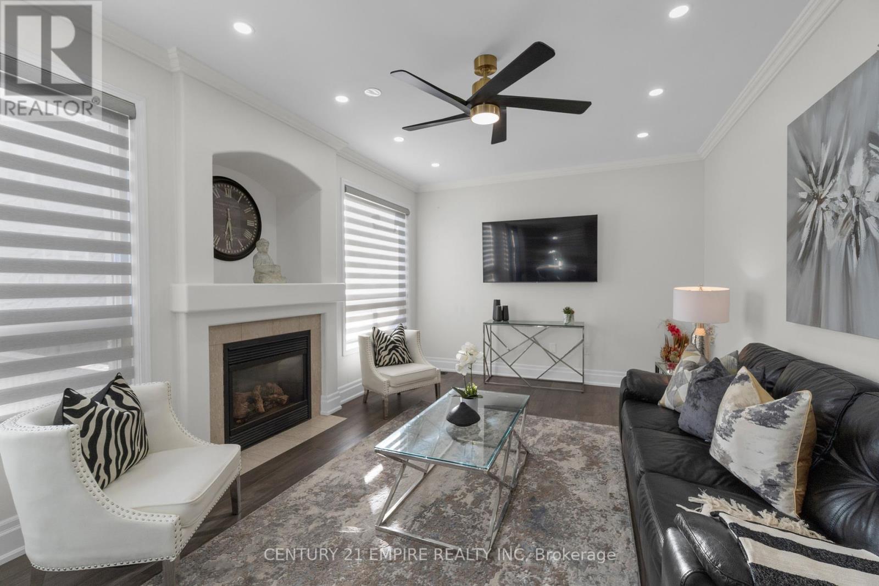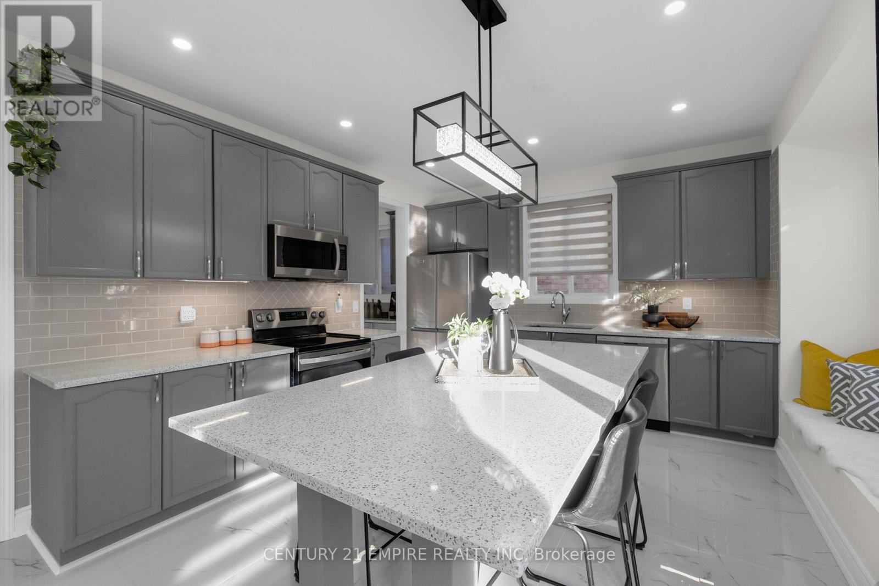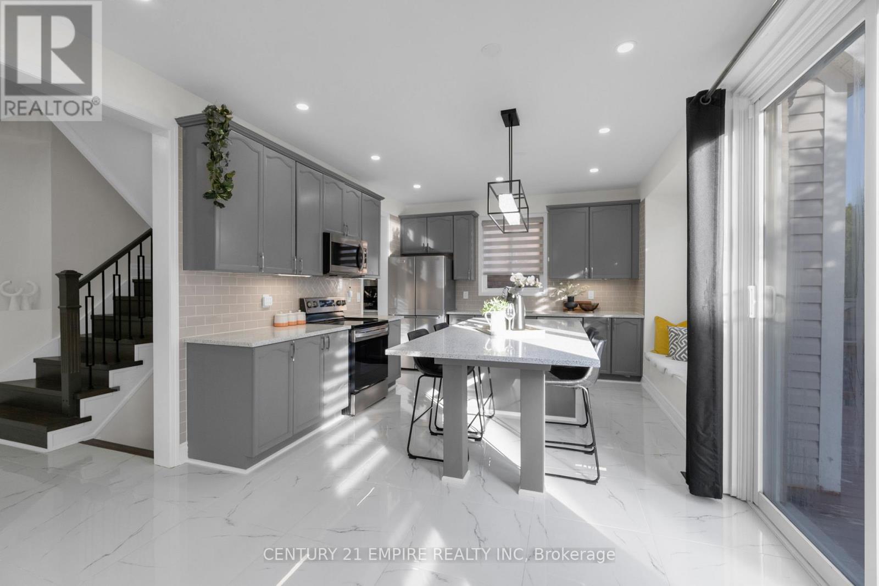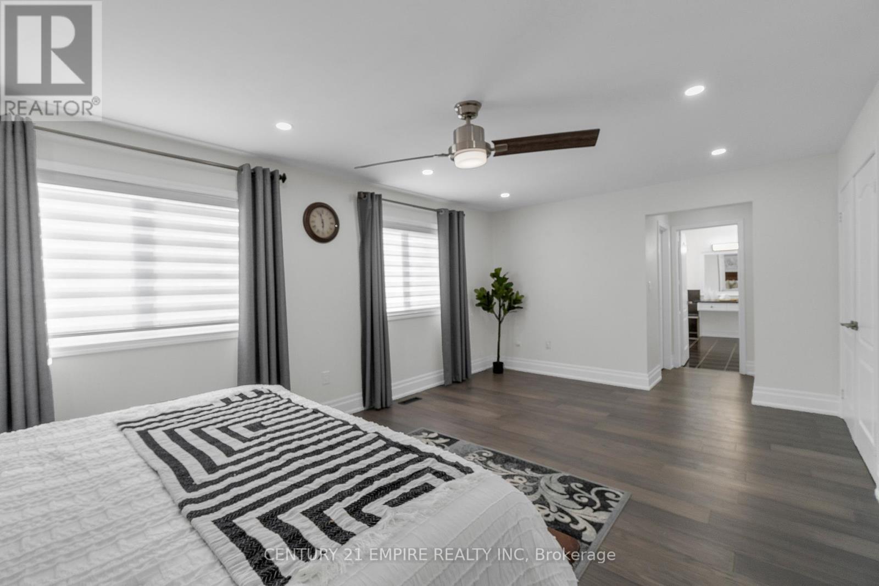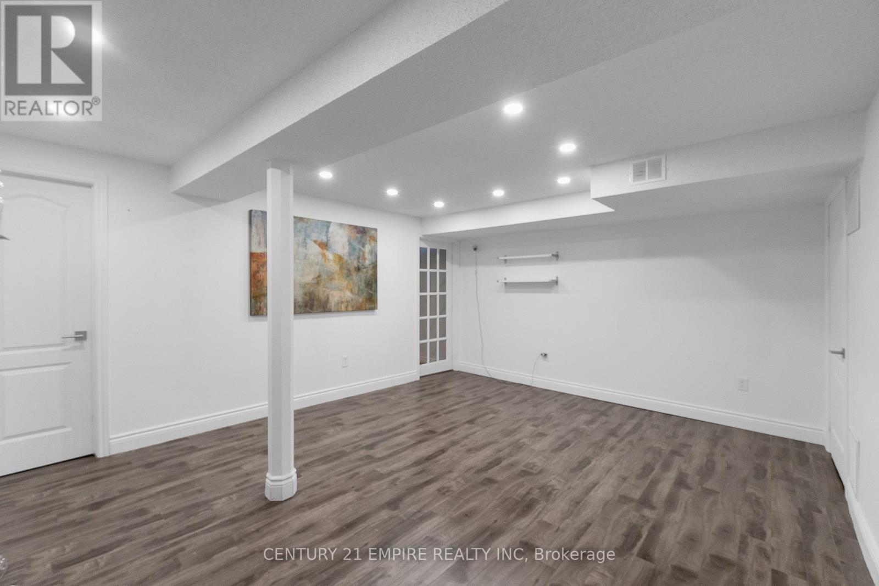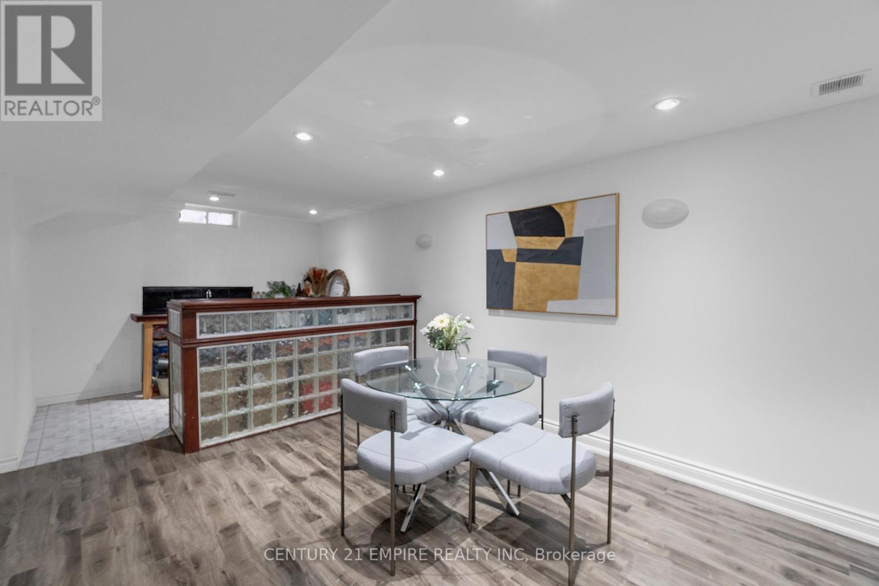22 Leagrove Street Brampton, Ontario L7A 1Z7
$999,900
Absolutely Breathtaking & Impeccably Maintained 4-Bedroom, 3-Bathroom Home with Extensive Upgrades, Located on a Peaceful, Quiet Street! This Home Boasts a Bright, Open-Concept Layout with 9ft Ceiling on the Main Floor and 8 ft Ceiling on the Second Level Creating an Airy and Spacious Feel Throughout. The Gourmet Kitchen Features Elegant Quartz Countertops, a Larger Island, Stylish Backsplash, and a Spacious Eat-In Area, Making It Ideal for Cooking and Entertaining.The Cozy Family Room is Highlighted by a Gas Fireplace, Offering Comfort and Warmth. Gleaming Hardwood Floors Cover the Main and Second Floors, Upgraded in 2024. The Home Is Filled with Natural Light, Creating an Inviting Atmosphere Throughout. The Light-Filled Primary Bedroom Includes His and Hers Walk-In Closets and a Recently Renovated Spa-Like Ensuite with Double Sinks, a Soaker Tub, and a Separate Shower. Three Additional Spacious Bedrooms Provide Ample Space for Family and Guests.The Basement Has Been Fully Finished as a Rec Room, and its Also Open to the Possibility of Being Converted into a Separate Basement Apartment. Recent Upgrades Include: All Light Fixtures (ELFs) Replaced in 2024, New Hardwood Flooring on Main & Second Levels (2024), New 24x24 Porcelain Tiles (2025), Freshly Painted Interior & Smooth Ceilings New Oak Stairs & Handrails (2024), New Laminate Flooring in Basement (2024), Roof Shingles Replaced in 2016 & AC Replaced in 2021.Enjoy the Professionally Landscaped Backyard with an Oversized Deck, Perfect for Outdoor Entertaining. The Front Yard Landscaping Was Recently Completed Just Days Ago. Prime Location Walking Distance to Mount Pleasant GO Station, Schools, Library, Parks, Recreation Centre & More! (id:35762)
Property Details
| MLS® Number | W12112207 |
| Property Type | Single Family |
| Community Name | Fletcher's Meadow |
| AmenitiesNearBy | Park, Place Of Worship, Schools |
| Features | Carpet Free |
| ParkingSpaceTotal | 6 |
| Structure | Deck |
Building
| BathroomTotal | 3 |
| BedroomsAboveGround | 4 |
| BedroomsBelowGround | 1 |
| BedroomsTotal | 5 |
| Age | 16 To 30 Years |
| Appliances | Blinds, Dishwasher, Dryer, Stove, Washer, Refrigerator |
| BasementDevelopment | Finished |
| BasementType | N/a (finished) |
| ConstructionStyleAttachment | Detached |
| CoolingType | Central Air Conditioning |
| ExteriorFinish | Brick, Vinyl Siding |
| FireplacePresent | Yes |
| FlooringType | Hardwood |
| FoundationType | Concrete |
| HalfBathTotal | 1 |
| HeatingFuel | Natural Gas |
| HeatingType | Forced Air |
| StoriesTotal | 2 |
| SizeInterior | 2500 - 3000 Sqft |
| Type | House |
| UtilityWater | Municipal Water |
Parking
| Detached Garage | |
| Garage |
Land
| Acreage | No |
| LandAmenities | Park, Place Of Worship, Schools |
| Sewer | Sanitary Sewer |
| SizeDepth | 84 Ft ,8 In |
| SizeFrontage | 45 Ft ,4 In |
| SizeIrregular | 45.4 X 84.7 Ft |
| SizeTotalText | 45.4 X 84.7 Ft |
Rooms
| Level | Type | Length | Width | Dimensions |
|---|---|---|---|---|
| Second Level | Primary Bedroom | 5.49 m | 3.65 m | 5.49 m x 3.65 m |
| Second Level | Bedroom 2 | 6.1 m | 3.72 m | 6.1 m x 3.72 m |
| Second Level | Bedroom 3 | 3.84 m | 3.05 m | 3.84 m x 3.05 m |
| Second Level | Bedroom 4 | 4.45 m | 3.05 m | 4.45 m x 3.05 m |
| Main Level | Dining Room | 3.65 m | 6.95 m | 3.65 m x 6.95 m |
| Main Level | Family Room | 5.45 m | 3.65 m | 5.45 m x 3.65 m |
| Main Level | Kitchen | 2.74 m | 3.65 m | 2.74 m x 3.65 m |
| Main Level | Eating Area | 2.93 m | 3.65 m | 2.93 m x 3.65 m |
Utilities
| Cable | Installed |
| Sewer | Installed |
Interested?
Contact us for more information
Gurpreet Singh
Salesperson
80 Pertosa Dr #2
Brampton, Ontario L6X 5E9




