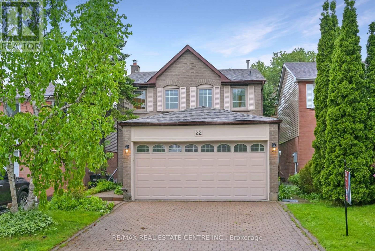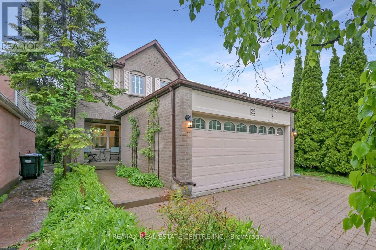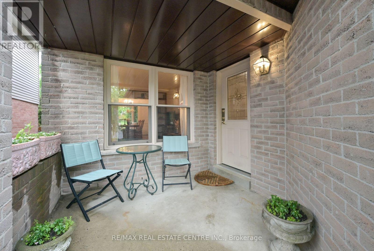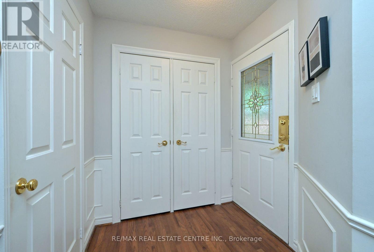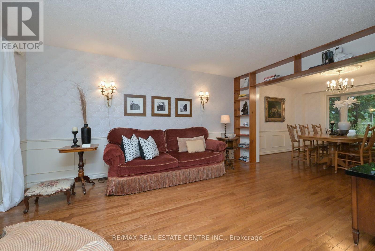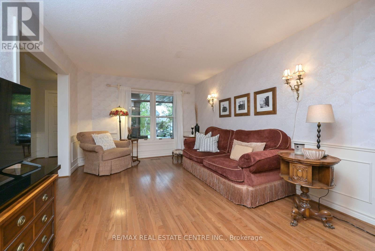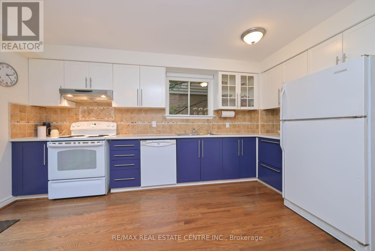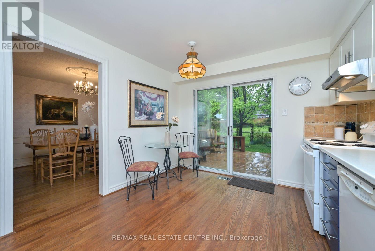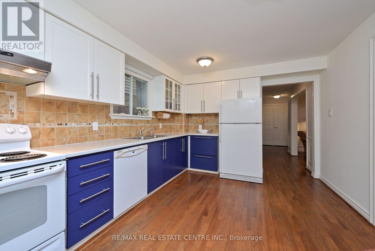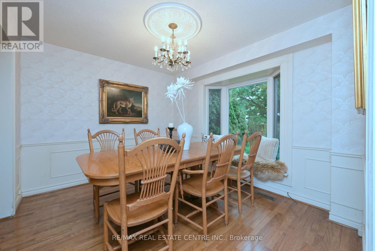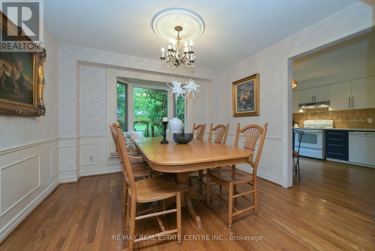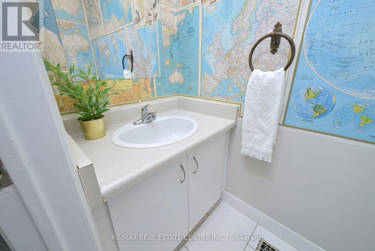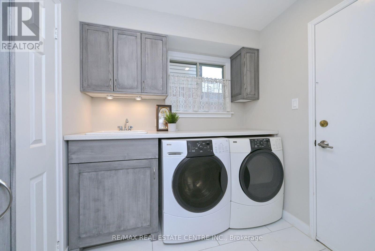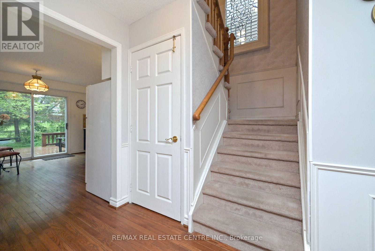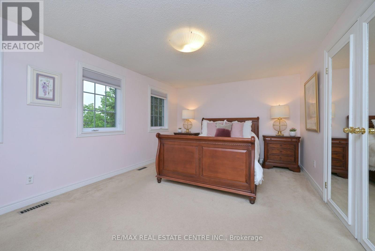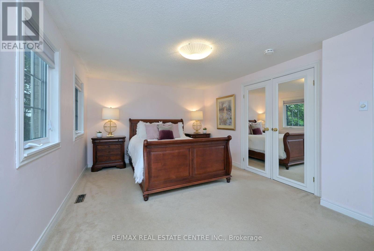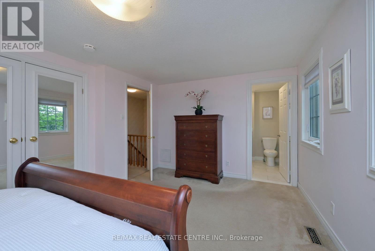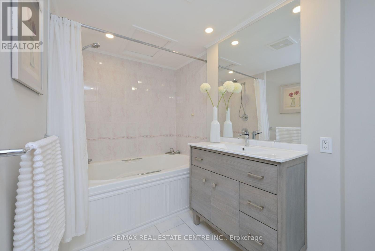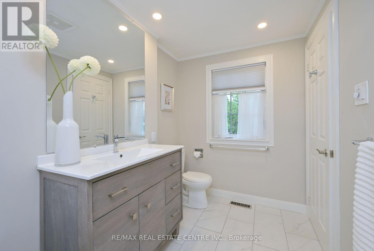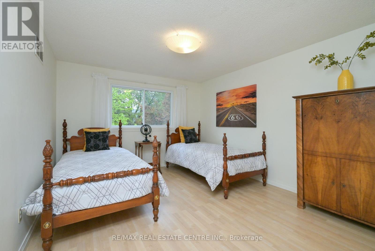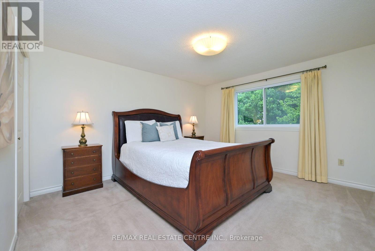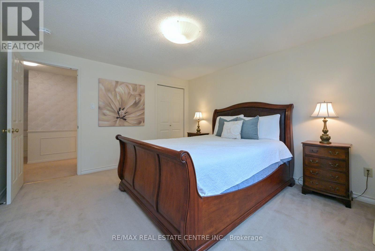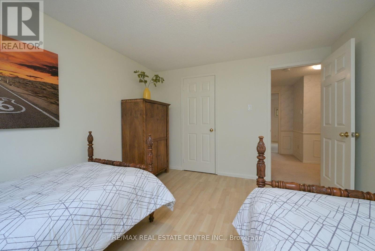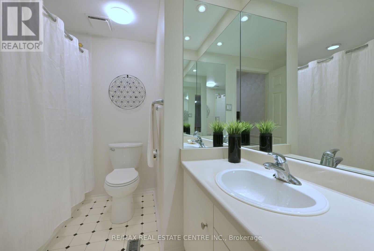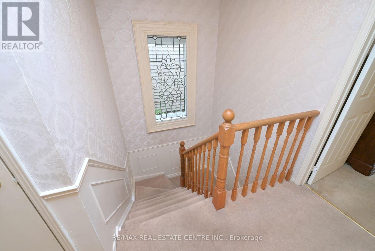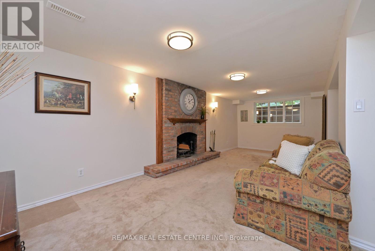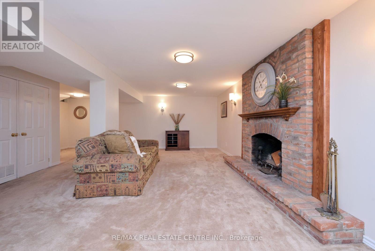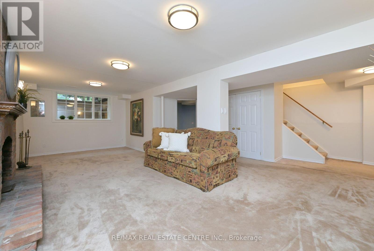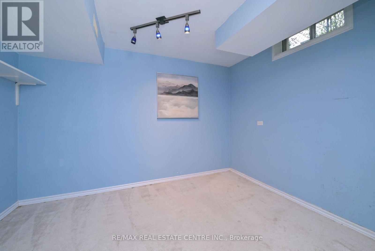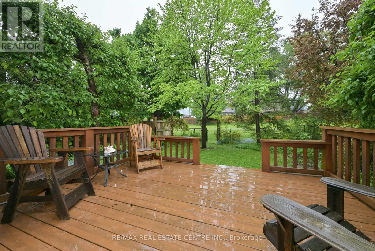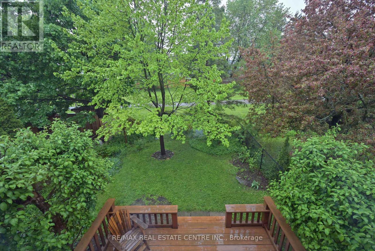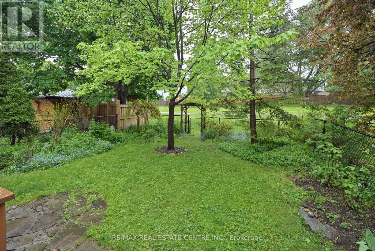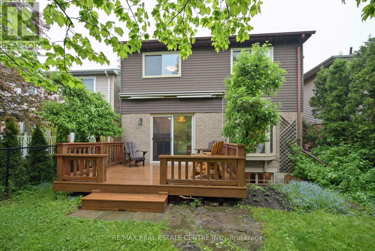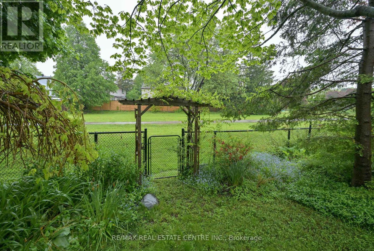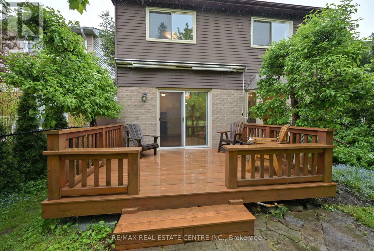22 Horton Crescent Brampton, Ontario L6S 5J2
$949,900
Are you the next lucky buyer of this fantastic home? Located on a quiet crescent, backing onto a beautiful park - perfect for young families. First time offered for sale by the original owners. Close to everything - 2 schools -Bramalea City Centre, Transit, Hwy 410. Very lovingly cared for throughout the years - hardwood floors on main level, bay window in dining room overlooking the backyard and park. Upgraded with custom cupboards in laundry, custom cupboards in the primary ensuite and a massive soaker tub. Finished basement with oversized window for added natural light & extra office. Insulated and fully finished garage with skylights - perfect for a studio or workshop. Front load washer & dryer. Roof only 8 years old with 35 year shingles. Walkout to cedar deck -complete with two natural gas hook ups for bbqs and a convenient access gate to the park. Check HD tour and book a showing today! (id:35762)
Property Details
| MLS® Number | W12170273 |
| Property Type | Single Family |
| Community Name | Central Park |
| ParkingSpaceTotal | 4 |
Building
| BathroomTotal | 3 |
| BedroomsAboveGround | 3 |
| BedroomsTotal | 3 |
| Appliances | Water Heater, All, Window Coverings |
| BasementDevelopment | Finished |
| BasementType | Full (finished) |
| ConstructionStyleAttachment | Detached |
| CoolingType | Central Air Conditioning |
| ExteriorFinish | Brick |
| FireplacePresent | Yes |
| FlooringType | Carpeted, Laminate |
| FoundationType | Poured Concrete |
| HalfBathTotal | 1 |
| HeatingFuel | Natural Gas |
| HeatingType | Forced Air |
| StoriesTotal | 2 |
| SizeInterior | 1500 - 2000 Sqft |
| Type | House |
| UtilityWater | Municipal Water |
Parking
| Attached Garage | |
| Garage |
Land
| Acreage | No |
| Sewer | Sanitary Sewer |
| SizeDepth | 114 Ft ,3 In |
| SizeFrontage | 30 Ft ,3 In |
| SizeIrregular | 30.3 X 114.3 Ft |
| SizeTotalText | 30.3 X 114.3 Ft |
Rooms
| Level | Type | Length | Width | Dimensions |
|---|---|---|---|---|
| Basement | Recreational, Games Room | 8.49 m | 6.67 m | 8.49 m x 6.67 m |
| Basement | Office | 3.41 m | 2.9 m | 3.41 m x 2.9 m |
| Main Level | Dining Room | 3.4 m | 3.09 m | 3.4 m x 3.09 m |
| Main Level | Living Room | 3.4 m | 4.76 m | 3.4 m x 4.76 m |
| Main Level | Kitchen | 3.33 m | 4.53 m | 3.33 m x 4.53 m |
| Upper Level | Primary Bedroom | 3.51 m | 5.16 m | 3.51 m x 5.16 m |
| Upper Level | Bedroom 2 | 3.66 m | 3.97 m | 3.66 m x 3.97 m |
| Upper Level | Bedroom 3 | 3.33 m | 3.97 m | 3.33 m x 3.97 m |
https://www.realtor.ca/real-estate/28360156/22-horton-crescent-brampton-central-park-central-park
Interested?
Contact us for more information
Clifford Dennis Barron
Broker
23 Mountainview Rd S
Georgetown, Ontario L7G 4J8

