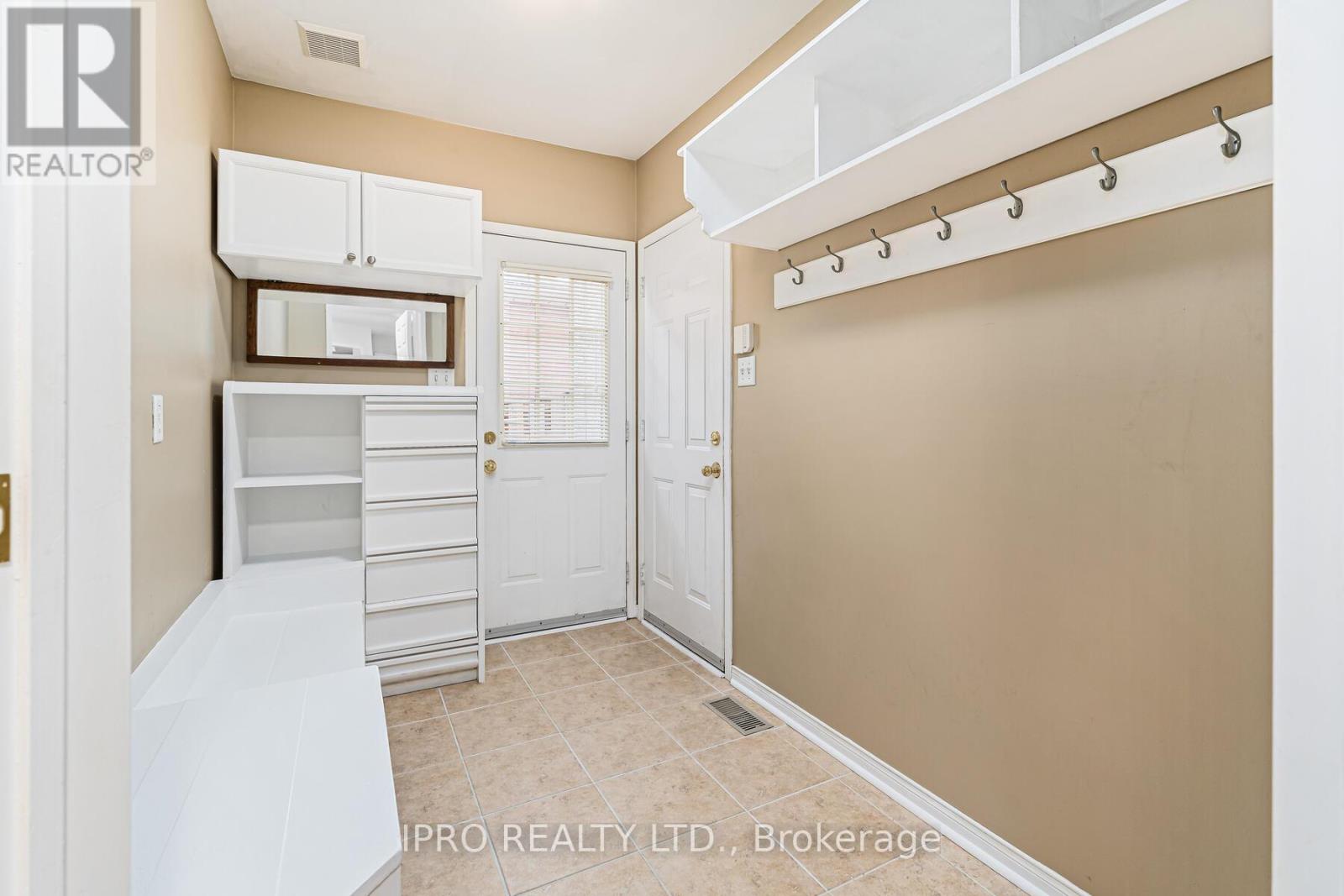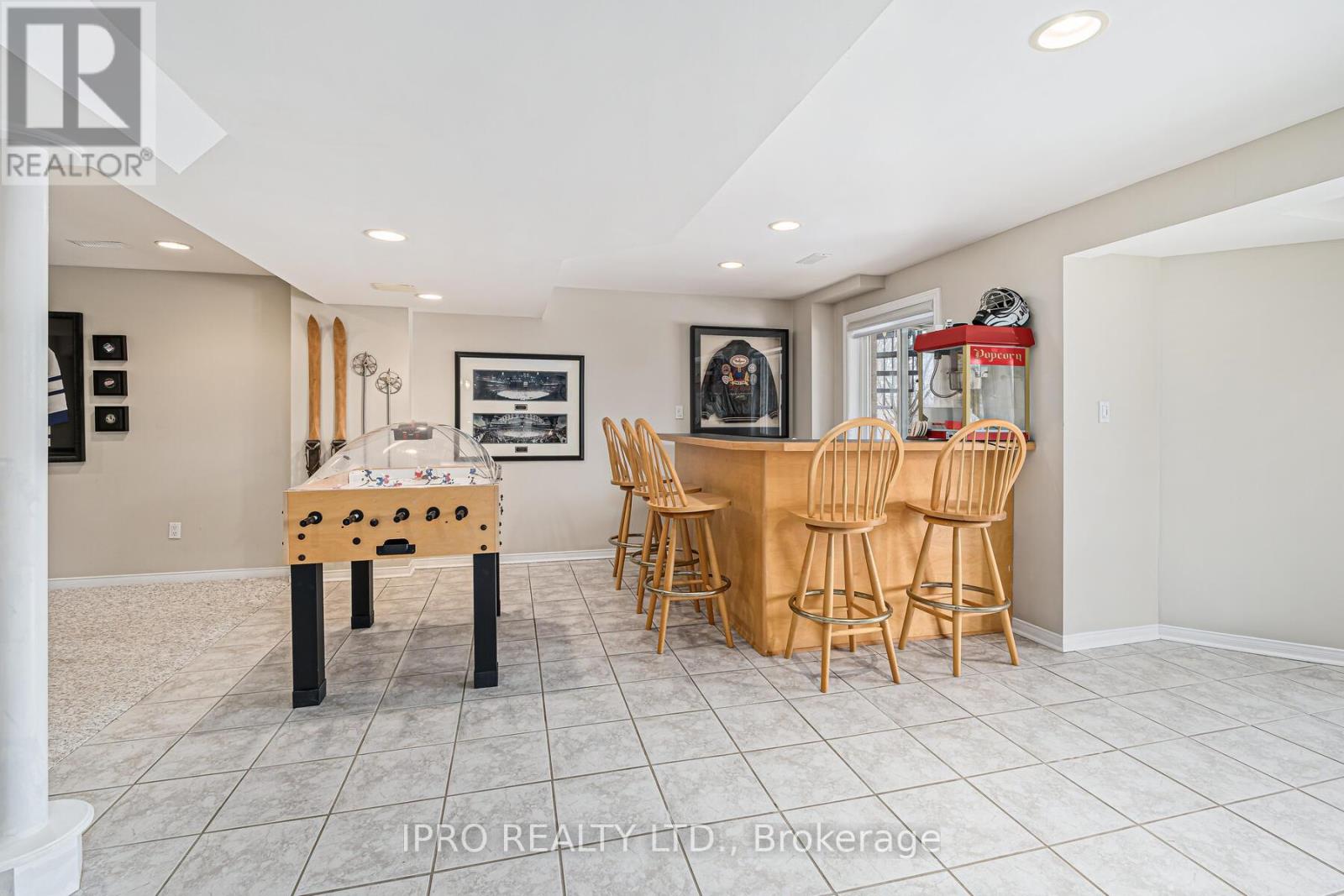22 Bowman Street Halton Hills, Ontario L7G 6G6
$1,649,900
Welcome to this stunning property, newly listed on MLS for the first time! This impressive home boasts 4+1 BD and 4 BT, offering over 3,000 sq ft of beautifully designed living space. The heart of the home features a renovated kitchen, complete with elegant granite countertops and modern stainless steel appliances, perfect for culinary enthusiasts. New bathroom countertops add a touch of style throughout. The finished basement features a walkout to the backyard, wet bar, bedroom, cozy gas fireplace and spacious living area ideal for potential rental income or in-law suite. Retreat to the primary bedroom, which includes a luxurious 5-piece ensuite, providing a private oasis to unwind. The property backs onto lush green space, offering direct access to parks and trails for outdoor enthusiasts. Enjoy the tranquility of nature from your two full-length decks - one complete with a gazebo and the other featuring a relaxing hot tub. Additional highlights include a main floor office for those working from home, mudroom with convenient access to double car garage and side yard. The inground sprinkler system ensures that the gardens remain lush and vibrant. Don't miss the chance to make this house your home. (id:35762)
Property Details
| MLS® Number | W12034671 |
| Property Type | Single Family |
| Community Name | Georgetown |
| AmenitiesNearBy | Place Of Worship |
| CommunityFeatures | Community Centre, School Bus |
| EquipmentType | Water Heater - Gas |
| Features | Sloping, Ravine, Backs On Greenbelt, Conservation/green Belt, Gazebo |
| ParkingSpaceTotal | 4 |
| RentalEquipmentType | Water Heater - Gas |
| Structure | Deck |
Building
| BathroomTotal | 4 |
| BedroomsAboveGround | 4 |
| BedroomsBelowGround | 1 |
| BedroomsTotal | 5 |
| Age | 16 To 30 Years |
| Amenities | Canopy, Fireplace(s) |
| Appliances | Hot Tub, Garage Door Opener Remote(s), Water Heater, Water Softener, Blinds |
| BasementDevelopment | Finished |
| BasementFeatures | Walk Out |
| BasementType | N/a (finished) |
| ConstructionStyleAttachment | Detached |
| CoolingType | Central Air Conditioning |
| ExteriorFinish | Brick |
| FireProtection | Smoke Detectors |
| FireplacePresent | Yes |
| FireplaceTotal | 2 |
| FlooringType | Hardwood, Carpeted |
| FoundationType | Poured Concrete |
| HalfBathTotal | 1 |
| HeatingFuel | Natural Gas |
| HeatingType | Forced Air |
| StoriesTotal | 2 |
| SizeInterior | 2500 - 3000 Sqft |
| Type | House |
| UtilityWater | Municipal Water |
Parking
| Attached Garage | |
| Garage |
Land
| Acreage | No |
| FenceType | Partially Fenced |
| LandAmenities | Place Of Worship |
| Sewer | Sanitary Sewer |
| SizeDepth | 114 Ft ,2 In |
| SizeFrontage | 50 Ft |
| SizeIrregular | 50 X 114.2 Ft ; 114.38 'x 50.07' X 114.94' X 50.07' |
| SizeTotalText | 50 X 114.2 Ft ; 114.38 'x 50.07' X 114.94' X 50.07' |
| ZoningDescription | Ldr1-2 |
Rooms
| Level | Type | Length | Width | Dimensions |
|---|---|---|---|---|
| Second Level | Primary Bedroom | 4.92 m | 4.62 m | 4.92 m x 4.62 m |
| Second Level | Bedroom 2 | 4.08 m | 3.2 m | 4.08 m x 3.2 m |
| Second Level | Bedroom 3 | 3.75 m | 2.81 m | 3.75 m x 2.81 m |
| Second Level | Bedroom 4 | 3.12 m | 2.99 m | 3.12 m x 2.99 m |
| Basement | Games Room | 4.64 m | 9.82 m | 4.64 m x 9.82 m |
| Basement | Bedroom 5 | 3.88 m | 3.12 m | 3.88 m x 3.12 m |
| Basement | Recreational, Games Room | 4.87 m | 3.78 m | 4.87 m x 3.78 m |
| Main Level | Family Room | 5.18 m | 3.96 m | 5.18 m x 3.96 m |
| Main Level | Dining Room | 4.01 m | 3.32 m | 4.01 m x 3.32 m |
| Main Level | Office | 4.24 m | 3.3 m | 4.24 m x 3.3 m |
| Main Level | Den | 3.4 m | 3.09 m | 3.4 m x 3.09 m |
| Main Level | Kitchen | 5.18 m | 3.96 m | 5.18 m x 3.96 m |
Utilities
| Cable | Available |
| Sewer | Installed |
https://www.realtor.ca/real-estate/28058719/22-bowman-street-halton-hills-georgetown-georgetown
Interested?
Contact us for more information
Noel Stoyles
Salesperson
158 Guelph Street
Georgetown, Ontario L7G 4A6






































