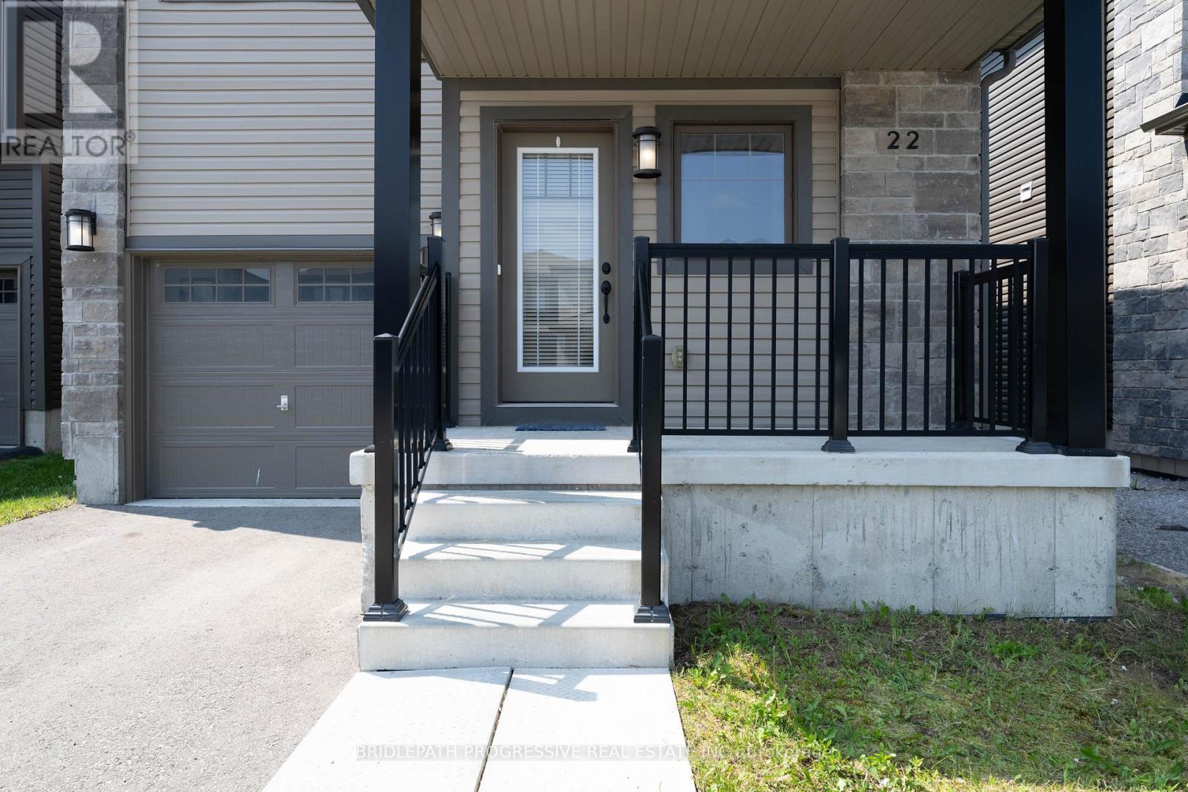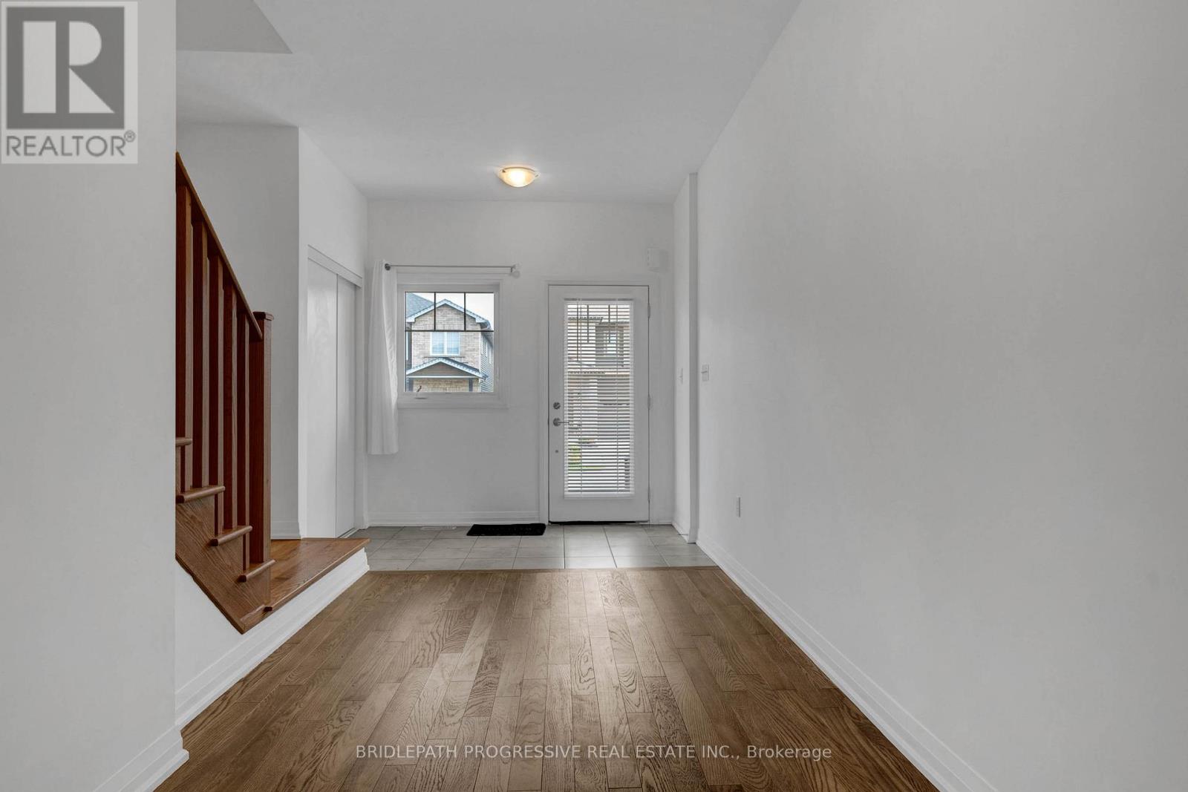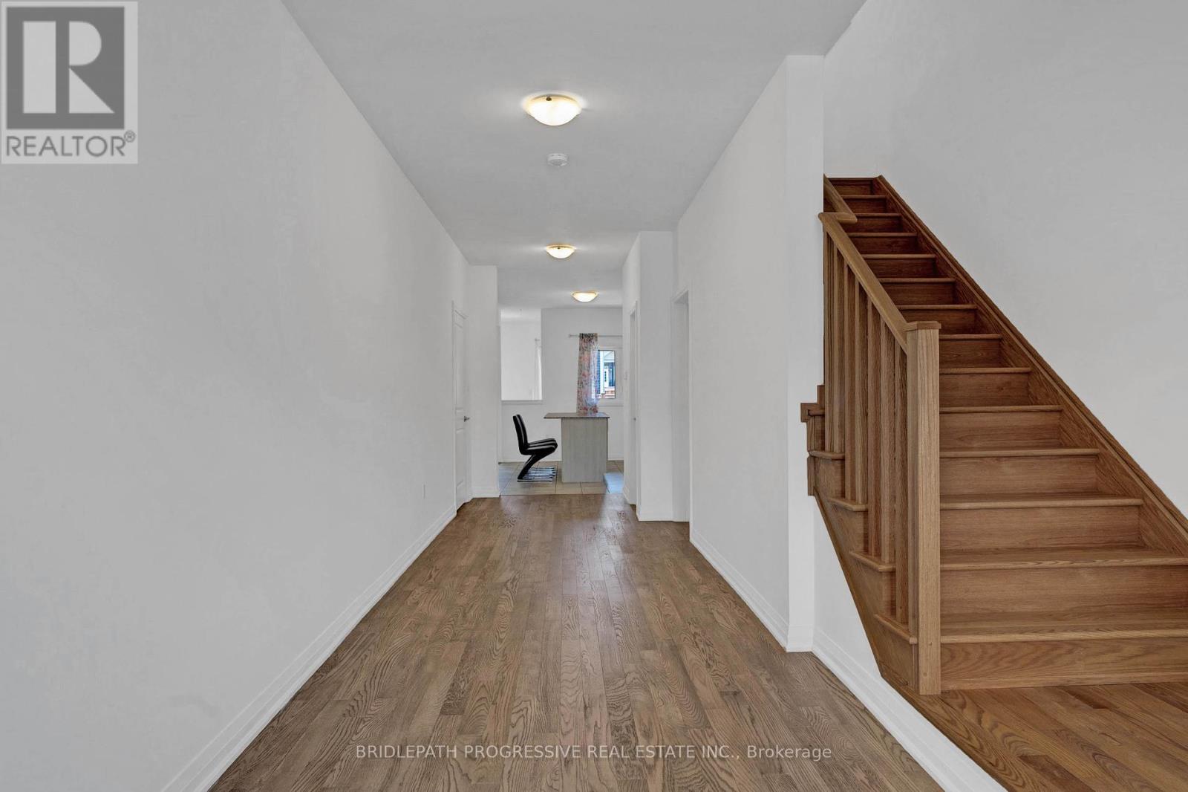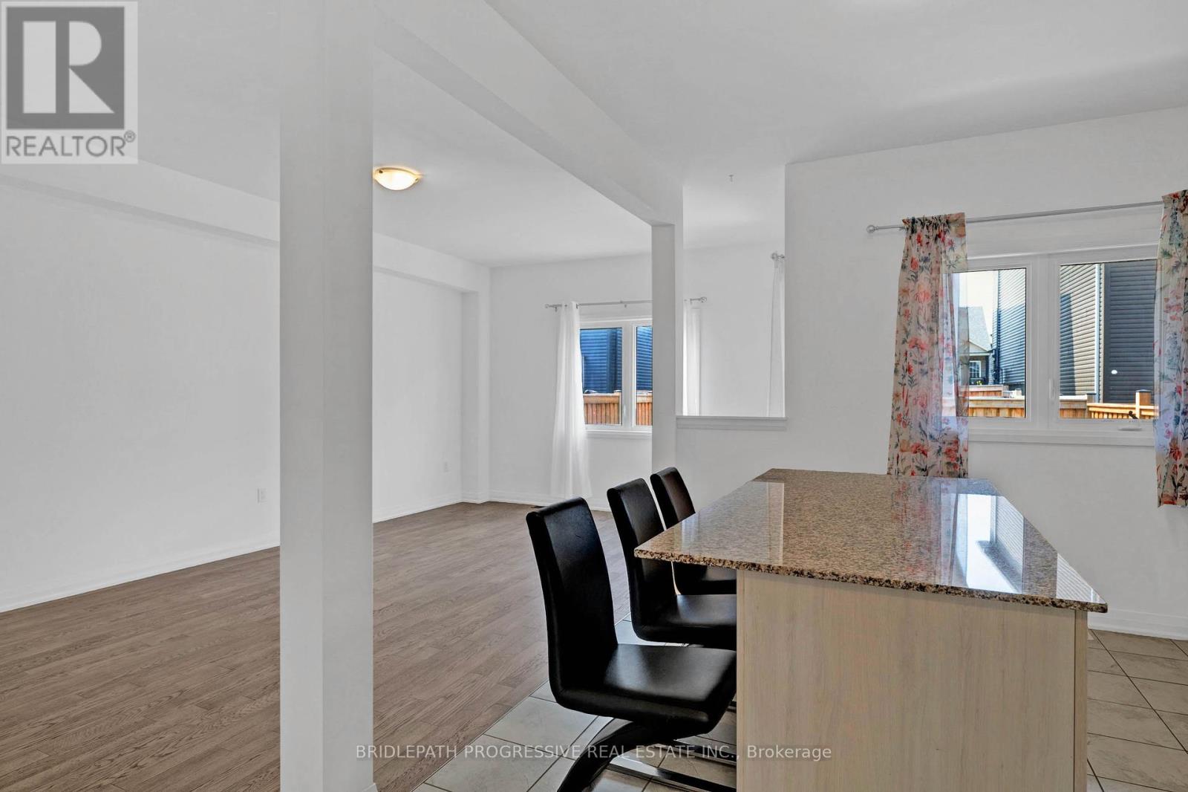22 Alaskan Heights Barrie, Ontario L9J 0H9
$824,900
Welcome to 22 Alaskan Heights, a newer two-storey home in an up and coming residential community in South Barrie. Approximately 1600 square feet over 2 floors. Main floor offers a bright, open concept modern layout with hardwood floors. The Kitchen has stainless steel appliances, granite countertops, a large centre island, breakfast bar and overlooks the Great Room. The Great Room has a walk out to a covered patio and a large fenced in backyard. There is also a large mudroom with a walkout to the garage. The main floor is enhanced by 9-foot ceilings, hardwood flooring, and an extra wide staircase. The Second floor has brand new laminate flooring and offers 3 spacious bedrooms and a den . The primary bedroom has a spacious 5 piece ensuite bathroom, large walk-in closet and a walk out to a covered deck. Conveniently located within walking distance to schools, parks, trails, and close to Highway 400, the GO Train, shopping, and Barrie's vibrant waterfront. Don't miss your chance to call this exceptional property home! (id:35762)
Property Details
| MLS® Number | S12220454 |
| Property Type | Single Family |
| Community Name | Holly |
| ParkingSpaceTotal | 2 |
Building
| BathroomTotal | 3 |
| BedroomsAboveGround | 3 |
| BedroomsTotal | 3 |
| Age | 0 To 5 Years |
| Appliances | Dishwasher, Stove, Refrigerator |
| BasementDevelopment | Unfinished |
| BasementType | N/a (unfinished) |
| ConstructionStyleAttachment | Detached |
| CoolingType | Central Air Conditioning |
| ExteriorFinish | Stone, Vinyl Siding |
| FlooringType | Hardwood, Carpeted |
| FoundationType | Unknown |
| HalfBathTotal | 1 |
| HeatingFuel | Natural Gas |
| HeatingType | Forced Air |
| StoriesTotal | 2 |
| SizeInterior | 1500 - 2000 Sqft |
| Type | House |
| UtilityWater | Municipal Water |
Parking
| Garage |
Land
| Acreage | No |
| Sewer | Sanitary Sewer |
| SizeDepth | 91 Ft ,10 In |
| SizeFrontage | 33 Ft |
| SizeIrregular | 33 X 91.9 Ft |
| SizeTotalText | 33 X 91.9 Ft |
Rooms
| Level | Type | Length | Width | Dimensions |
|---|---|---|---|---|
| Second Level | Primary Bedroom | 3.93 m | 4.48 m | 3.93 m x 4.48 m |
| Second Level | Bedroom 2 | 3.08 m | 4.3 m | 3.08 m x 4.3 m |
| Second Level | Bedroom 3 | 3.5 m | 4.54 m | 3.5 m x 4.54 m |
| Second Level | Family Room | 2.83 m | 2.43 m | 2.83 m x 2.43 m |
| Main Level | Kitchen | 3.99 m | 3.41 m | 3.99 m x 3.41 m |
| Main Level | Great Room | 3.96 m | 5.21 m | 3.96 m x 5.21 m |
| Main Level | Foyer | 2.13 m | 7.19 m | 2.13 m x 7.19 m |
https://www.realtor.ca/real-estate/28468097/22-alaskan-heights-barrie-holly-holly
Interested?
Contact us for more information
Jack Penk
Salesperson
678a Sheppard Ave E
Toronto, Ontario M2K 3E7



































