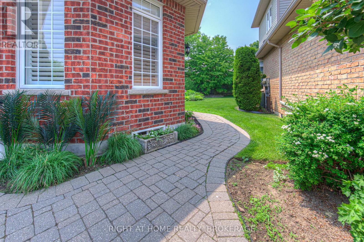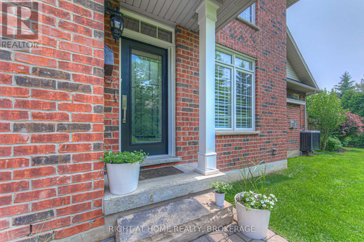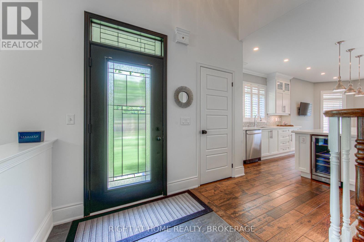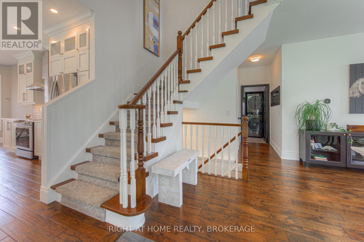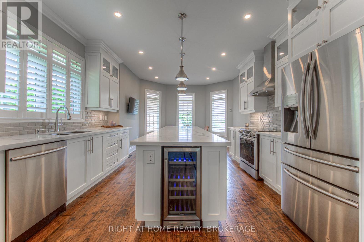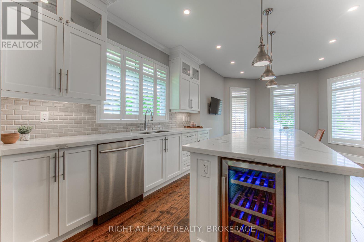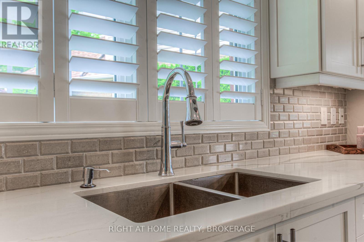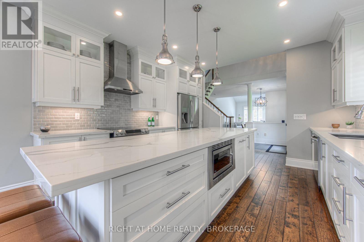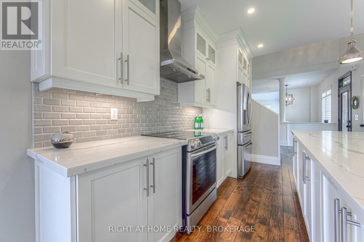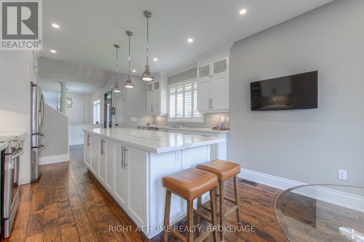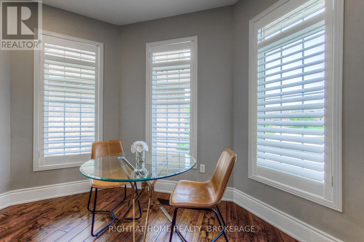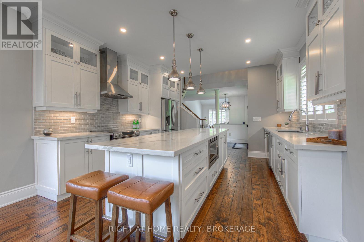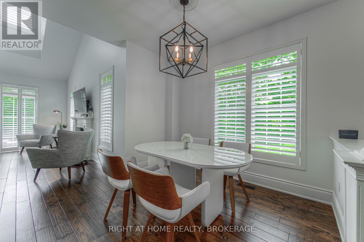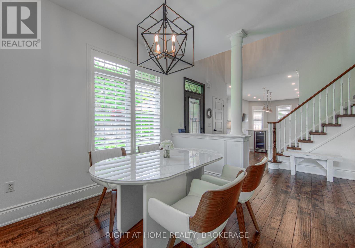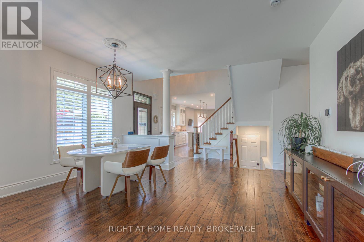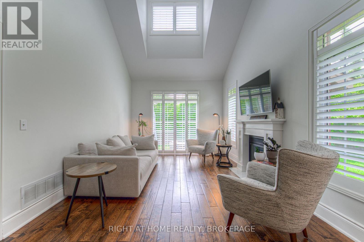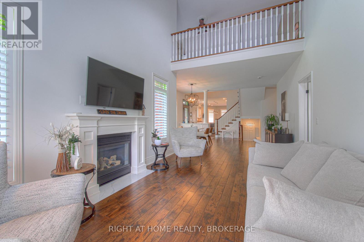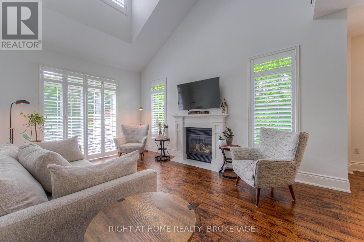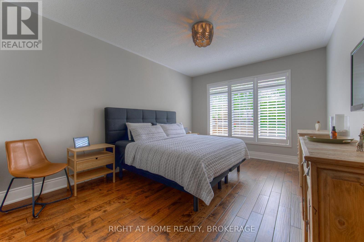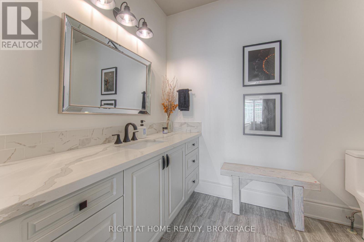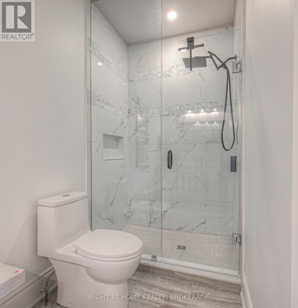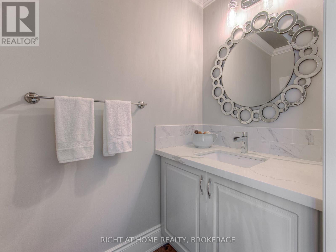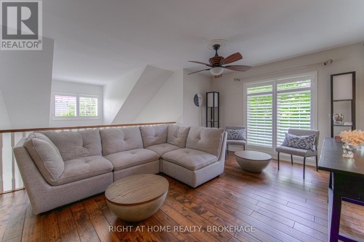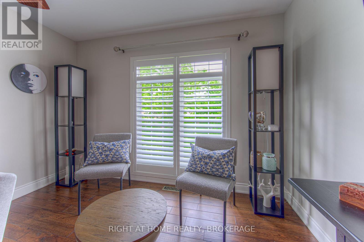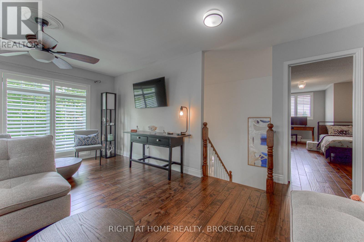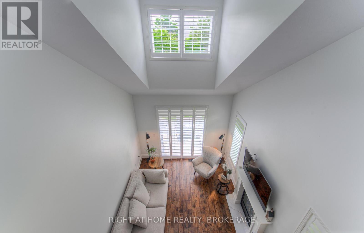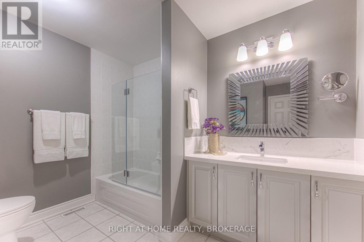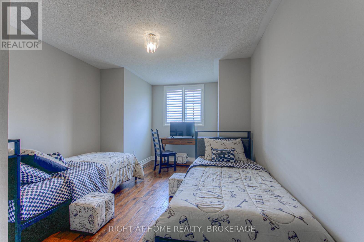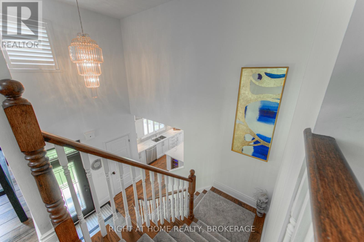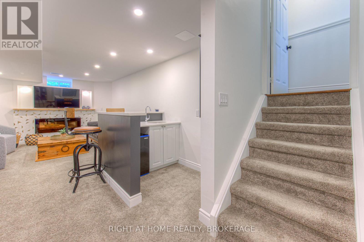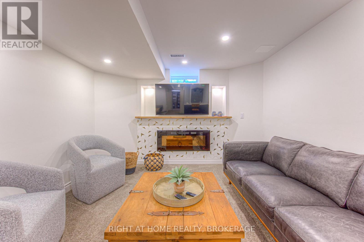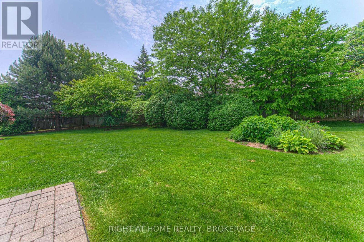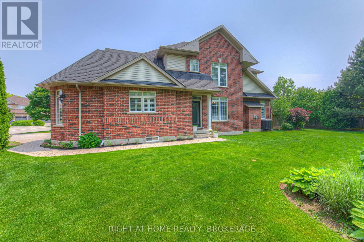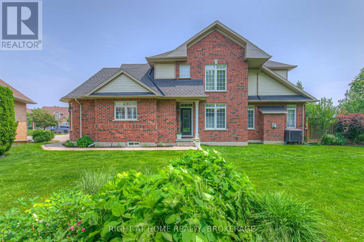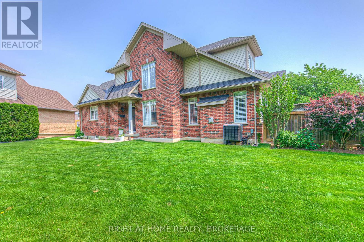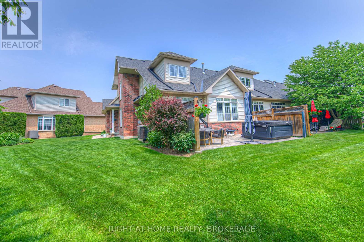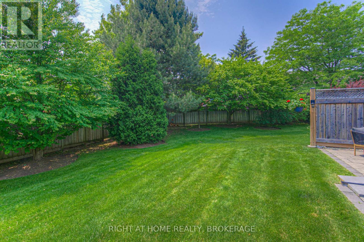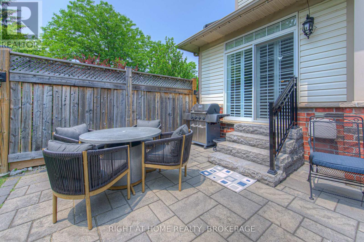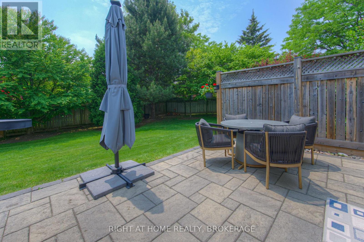22 - 4280 Taywood Drive Burlington, Ontario L7M 4X8
$1,599,000Maintenance, Common Area Maintenance, Insurance, Parking
$700 Monthly
Maintenance, Common Area Maintenance, Insurance, Parking
$700 MonthlyAbsolutely Stunning End-Unit Bungaloft in Highly Sought-After Millcroft! Tucked away at the back of a quiet, upscale complex, this beautifully upgraded home offers luxurious main-floor living with modern elegance and a private patio overlooking a gorgeous, serene setting. The modern kitchen showcases quartz countertops, custom cabinetry, stainless steel appliances, and a built-in wine cooler perfect for both daily living and entertaining. The open-concept living and dining area features soaring vaulted ceilings, a cozy gas fireplace, and rich hardwood flooring that flows throughout the main level. The main floor primary suite offers a spacious walk-in closet and a well-appointed ensuite bathroom, while main-level laundry and direct access to the double garage add everyday convenience. Upstairs, the loft-style family room provides a versatile space for relaxation, a home office, or guests, alongside a generously sized second bedroom. The lower level expands your living space with a welcoming recreation room, wet bar, broadloom, and an electric built-in fireplace ideal for movie nights or entertaining. A large unfinished area offers excellent potential for additional storage, a workshop, or future customization. This rare end-unit offers privacy, style, and functionality in the heart of prestigious Millcroft. A must-see! (id:35762)
Property Details
| MLS® Number | W12204407 |
| Property Type | Single Family |
| Community Name | Rose |
| AmenitiesNearBy | Place Of Worship |
| CommunityFeatures | Pet Restrictions, Community Centre |
| EquipmentType | Water Heater - Gas |
| Features | Conservation/green Belt, In Suite Laundry |
| ParkingSpaceTotal | 4 |
| RentalEquipmentType | Water Heater - Gas |
Building
| BathroomTotal | 3 |
| BedroomsAboveGround | 2 |
| BedroomsTotal | 2 |
| Age | 16 To 30 Years |
| Amenities | Fireplace(s) |
| Appliances | Garage Door Opener Remote(s), Central Vacuum, Dishwasher, Dryer, Garage Door Opener, Microwave, Hood Fan, Stove, Washer, Window Coverings, Wine Fridge, Refrigerator |
| BasementDevelopment | Partially Finished |
| BasementType | N/a (partially Finished) |
| CoolingType | Central Air Conditioning |
| ExteriorFinish | Brick Veneer |
| FireplacePresent | Yes |
| FireplaceTotal | 2 |
| FlooringType | Hardwood, Carpeted, Ceramic |
| FoundationType | Poured Concrete |
| HalfBathTotal | 1 |
| HeatingFuel | Natural Gas |
| HeatingType | Forced Air |
| StoriesTotal | 2 |
| SizeInterior | 2000 - 2249 Sqft |
| Type | Row / Townhouse |
Parking
| Attached Garage | |
| Garage | |
| Inside Entry |
Land
| Acreage | No |
| LandAmenities | Place Of Worship |
| LandscapeFeatures | Landscaped, Lawn Sprinkler |
Rooms
| Level | Type | Length | Width | Dimensions |
|---|---|---|---|---|
| Second Level | Bedroom | 6.97 m | 3.3 m | 6.97 m x 3.3 m |
| Second Level | Loft | 5.41 m | 4.24 m | 5.41 m x 4.24 m |
| Second Level | Bathroom | 3.16 m | 3.09 m | 3.16 m x 3.09 m |
| Lower Level | Recreational, Games Room | 9.45 m | 3.68 m | 9.45 m x 3.68 m |
| Main Level | Living Room | 5.11 m | 3.45 m | 5.11 m x 3.45 m |
| Main Level | Dining Room | 4.99 m | 4.81 m | 4.99 m x 4.81 m |
| Main Level | Kitchen | 7.46 m | 4.05 m | 7.46 m x 4.05 m |
| Main Level | Primary Bedroom | 5.66 m | 3.64 m | 5.66 m x 3.64 m |
| Main Level | Bathroom | 7.1 m | 2.77 m | 7.1 m x 2.77 m |
| Main Level | Laundry Room | 2.2 m | 1.94 m | 2.2 m x 1.94 m |
https://www.realtor.ca/real-estate/28434045/22-4280-taywood-drive-burlington-rose-rose
Interested?
Contact us for more information
Brad Thomson
Salesperson
5111 New Street Unit 101
Burlington, Ontario L7L 1V2


