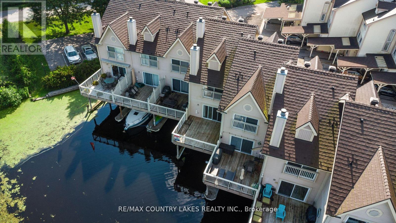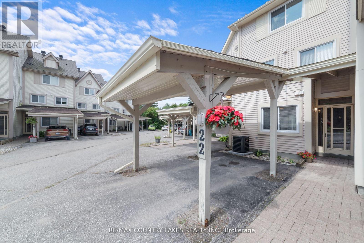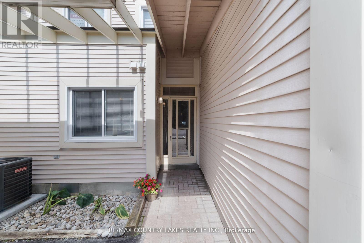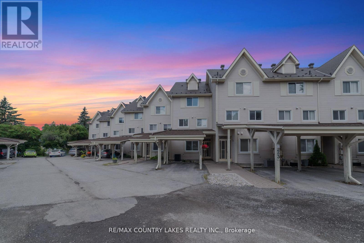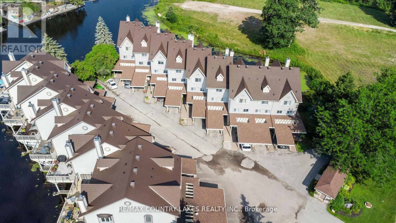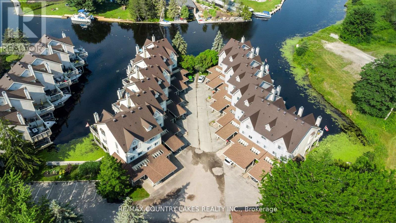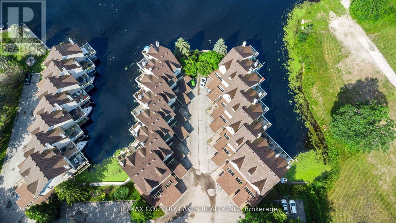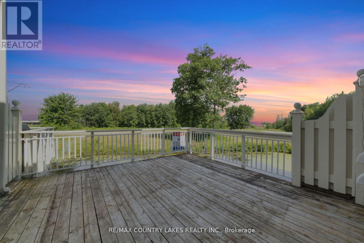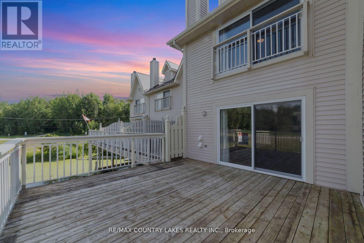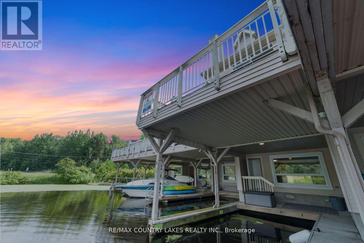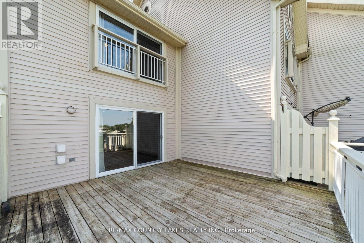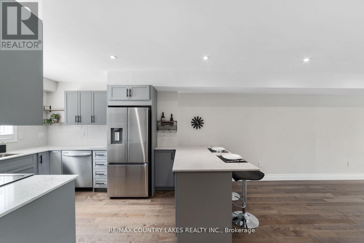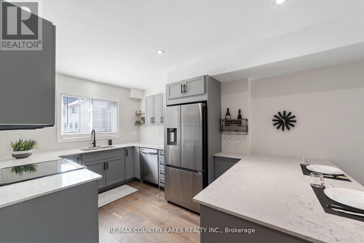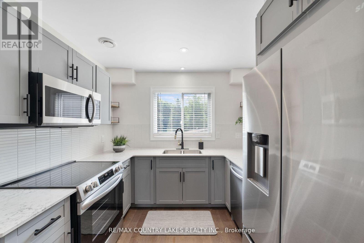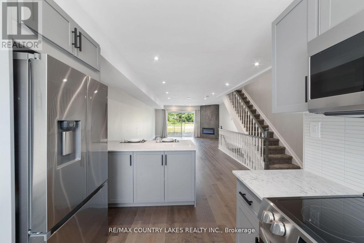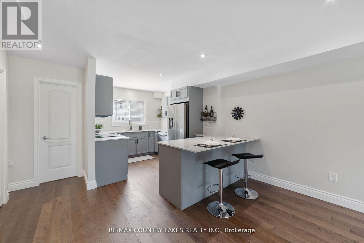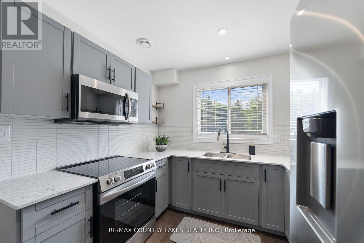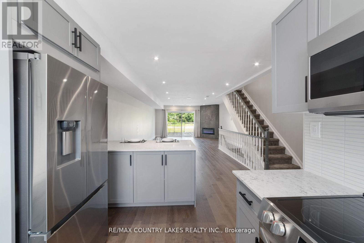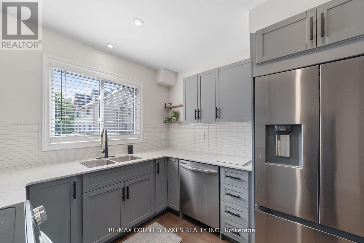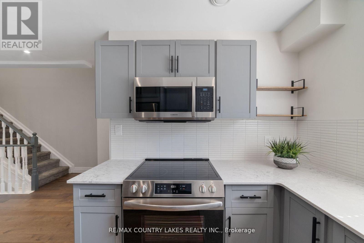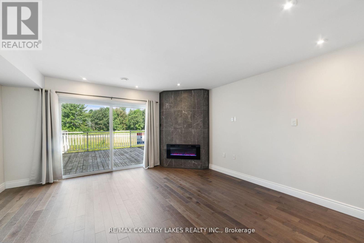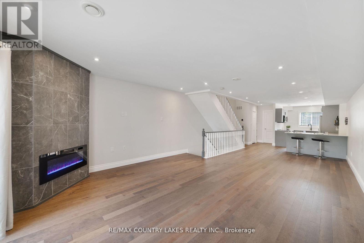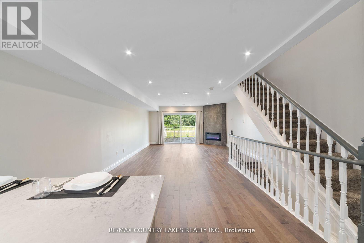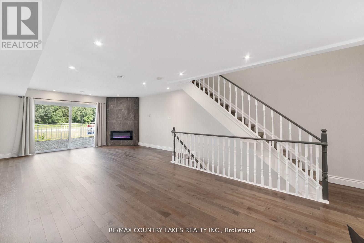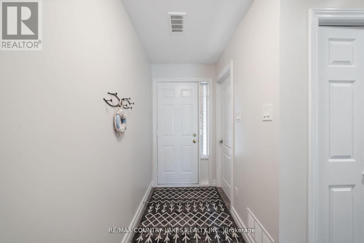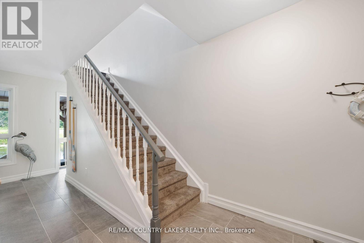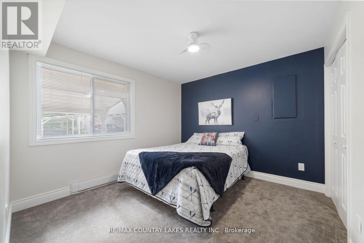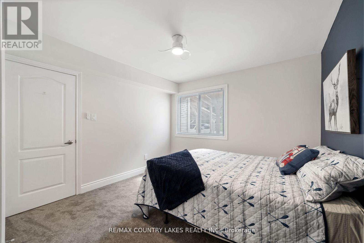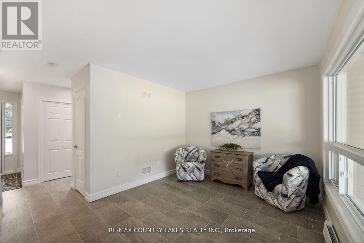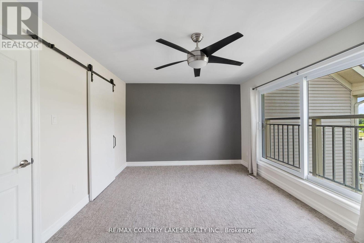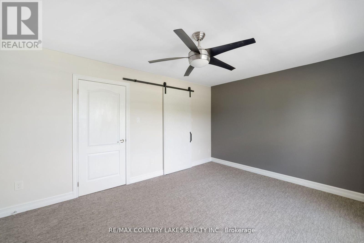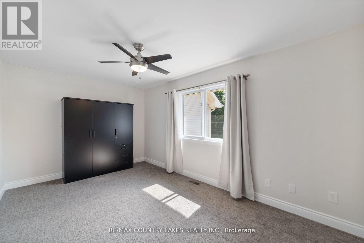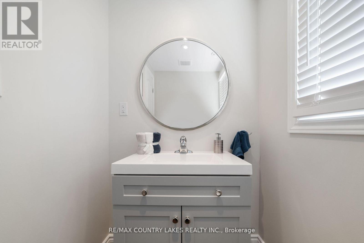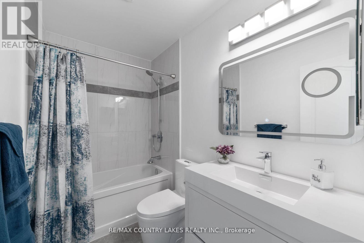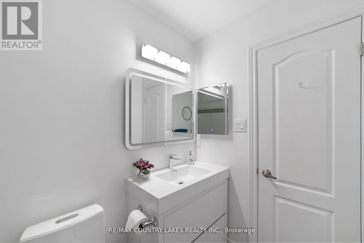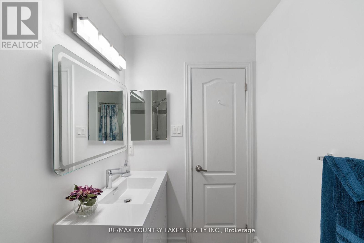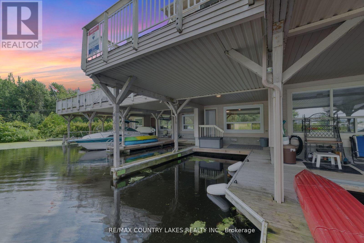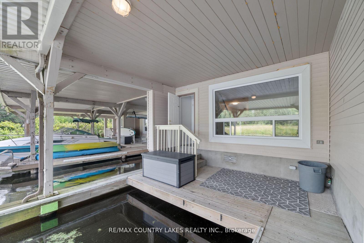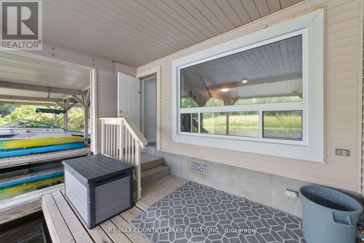22 - 100 Laguna Parkway Ramara, Ontario L0K 1B0
$699,000Maintenance, Common Area Maintenance, Insurance
$715 Monthly
Maintenance, Common Area Maintenance, Insurance
$715 MonthlyWelcome to this unique, completely renovated townhome with your own private docking, upper sundeck o/l the water. 3 Bed, 4 bath , open concept kitchen for you entertaining delight. Boat access to main channel to Lake Simcoe in minutes! West view for spectacular sunsets. Marina, private beaches and The Trent Waterway are just part of what we offer in Lagoon City. Swimming, boating, fishing, ice fishing and so much more to list. **EXTRAS** All new renovations just completed top to bottom and never lived in! (id:35762)
Property Details
| MLS® Number | S12171120 |
| Property Type | Single Family |
| Neigbourhood | Lagoon City |
| Community Name | Brechin |
| AmenitiesNearBy | Beach, Marina, Park |
| CommunityFeatures | Pet Restrictions, Community Centre, School Bus |
| Easement | Unknown |
| Features | Balcony |
| ParkingSpaceTotal | 1 |
| ViewType | Direct Water View |
| WaterFrontType | Waterfront |
Building
| BathroomTotal | 4 |
| BedroomsAboveGround | 3 |
| BedroomsTotal | 3 |
| Age | 31 To 50 Years |
| Amenities | Visitor Parking, Fireplace(s) |
| Appliances | Water Heater, Dishwasher, Dryer, Stove, Washer, Refrigerator |
| BasementType | Crawl Space |
| CoolingType | Central Air Conditioning |
| ExteriorFinish | Vinyl Siding |
| FireplacePresent | Yes |
| FlooringType | Carpeted |
| HalfBathTotal | 1 |
| HeatingFuel | Electric |
| HeatingType | Forced Air |
| StoriesTotal | 3 |
| SizeInterior | 1800 - 1999 Sqft |
| Type | Row / Townhouse |
Parking
| No Garage |
Land
| AccessType | Year-round Access, Private Docking |
| Acreage | No |
| LandAmenities | Beach, Marina, Park |
Rooms
| Level | Type | Length | Width | Dimensions |
|---|---|---|---|---|
| Second Level | Primary Bedroom | 4.7 m | 3.45 m | 4.7 m x 3.45 m |
| Second Level | Bedroom 2 | 4.7 m | 3.02 m | 4.7 m x 3.02 m |
| Second Level | Bathroom | 2 m | 3 m | 2 m x 3 m |
| Main Level | Living Room | 9.04 m | 4.75 m | 9.04 m x 4.75 m |
| Main Level | Dining Room | 9.04 m | 4.75 m | 9.04 m x 4.75 m |
| Main Level | Kitchen | 3.17 m | 4.75 m | 3.17 m x 4.75 m |
| Ground Level | Bedroom 3 | 3.33 m | 3.23 m | 3.33 m x 3.23 m |
| Ground Level | Family Room | 3.38 m | 3.12 m | 3.38 m x 3.12 m |
| Ground Level | Bathroom | 1.85 m | 1.36 m | 1.85 m x 1.36 m |
https://www.realtor.ca/real-estate/28362154/22-100-laguna-parkway-ramara-brechin-brechin
Interested?
Contact us for more information
Kate Bassett
Salesperson
364 Simcoe St Box 638
Beaverton, Ontario L0K 1A0
Dawn Michelle Whiteside
Salesperson
364 Simcoe St Box 638
Beaverton, Ontario L0K 1A0

