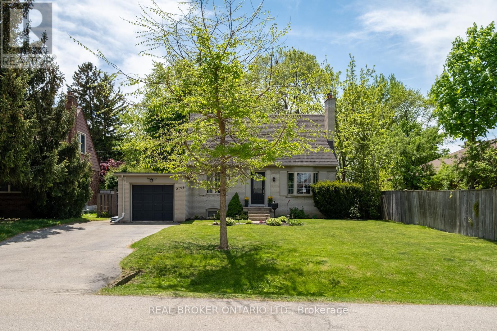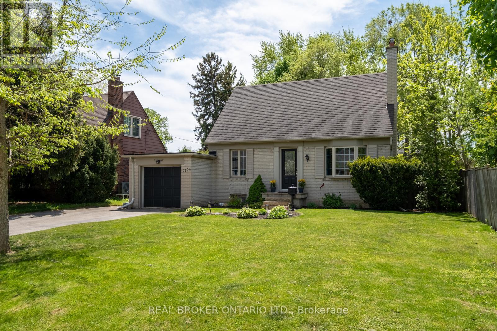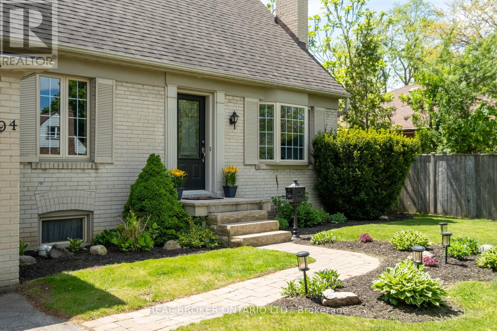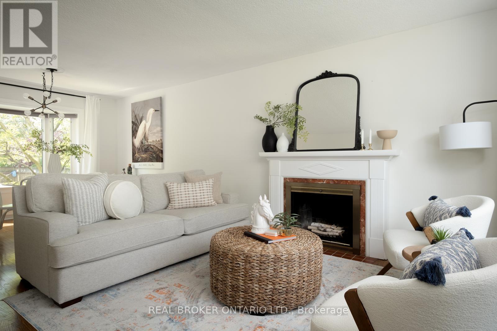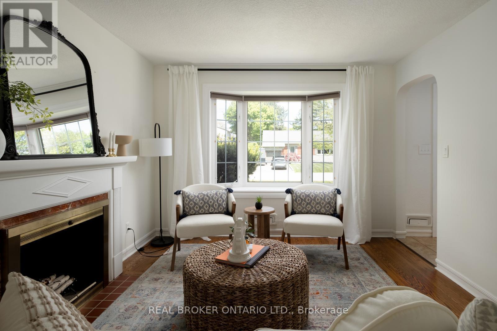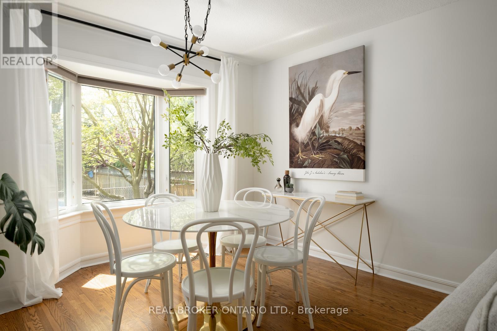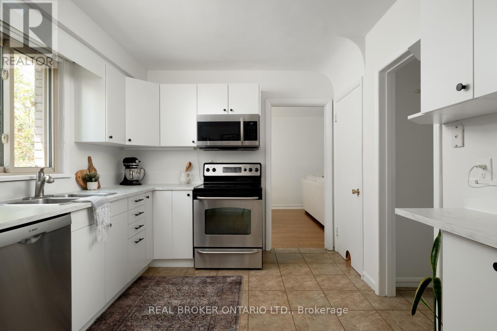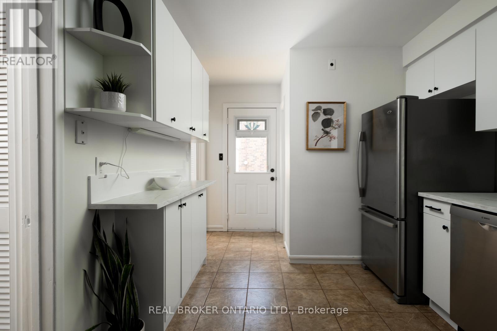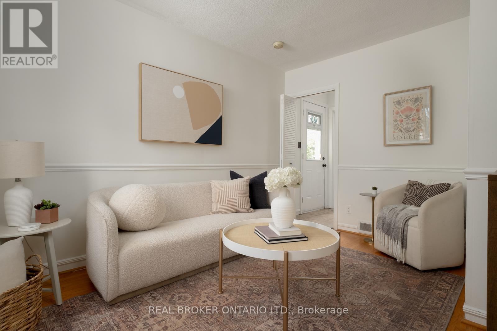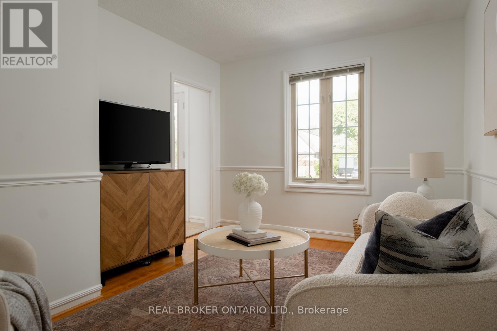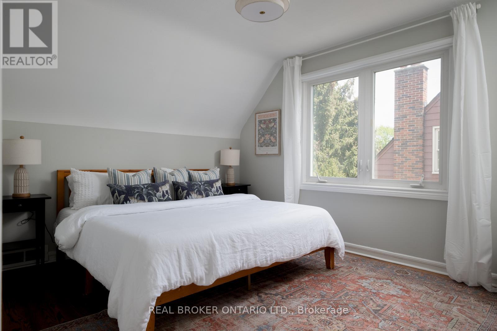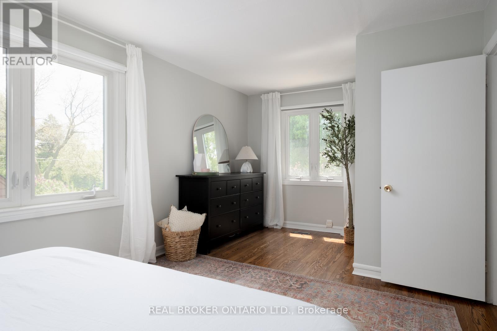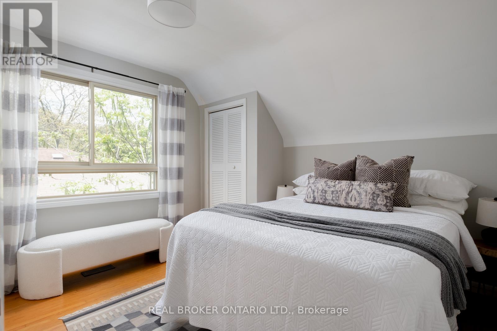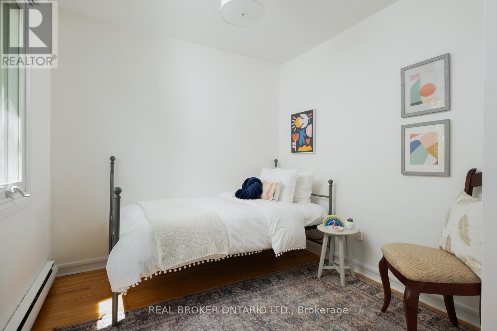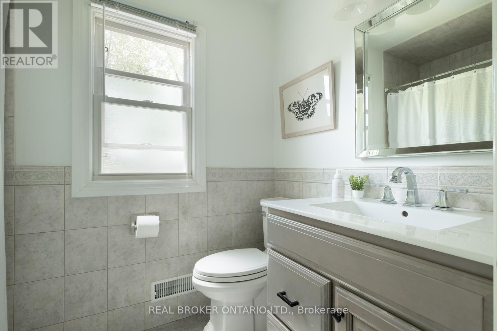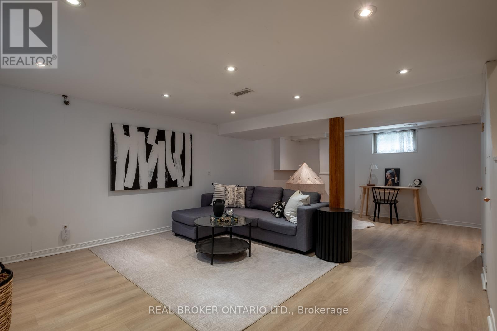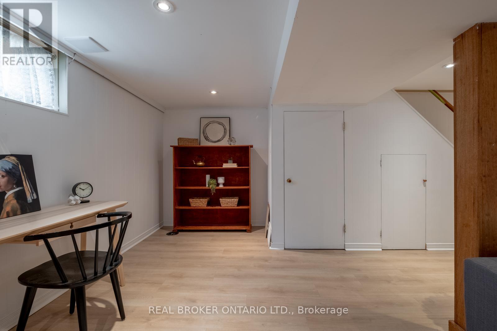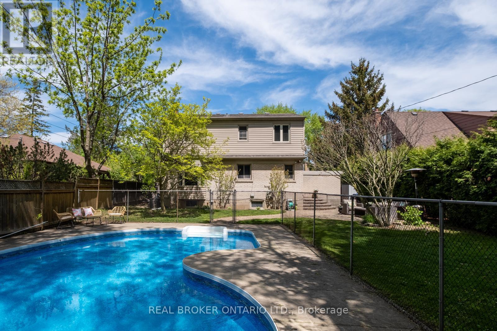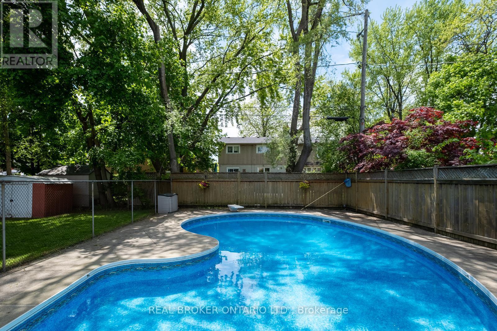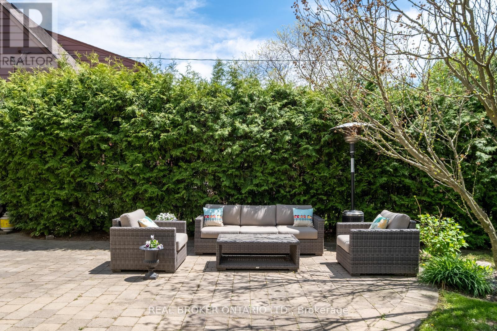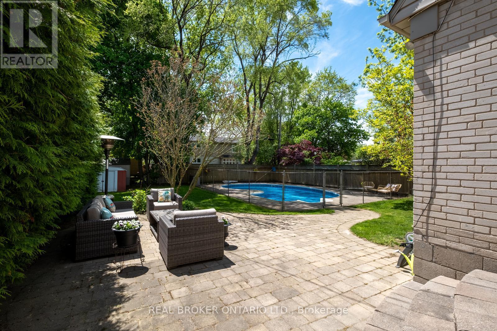2194 Wedgewood Road Mississauga, Ontario L4Y 1V8
$1,269,000
Nestled on a quiet, tree-lined street in the heart of Applewood Acres, this classic West End home is full of character and warmth. Set on an expansive 59x128 ft flat lot, this property offers endless outdoor enjoyment from summer days by the fully fenced-in pool to peaceful afternoons under the mature trees.Step inside to discover beautifully preserved hardwood floors and a thoughtfully designed layout. The main floor boasts an elegant combined living and dining area, complete with large sun-filled windows and a cozy fireplace. A charming den leads into a newly renovated kitchen,featuring a picturesque view of the backyard. A convenient main floor powder room completes this level.Upstairs, you'll find a serene and spacious primary bedroom, two additional bedrooms, and a full bathroom. The finished basement offers versatile space ideal for a rec room, home office,gym, or playroom.Located just minutes from the GO station, highway, shops, parks, and walking trails, this is a rare opportunity to own a truly special home in one of the area's most welcoming communities.Move in this summer and enjoy all that this property has to offer! (id:35762)
Open House
This property has open houses!
2:00 pm
Ends at:4:00 pm
2:00 pm
Ends at:4:00 pm
Property Details
| MLS® Number | W12179680 |
| Property Type | Single Family |
| Neigbourhood | Applewood Acres |
| Community Name | Lakeview |
| AmenitiesNearBy | Public Transit, Park, Schools, Place Of Worship |
| CommunityFeatures | Community Centre |
| ParkingSpaceTotal | 5 |
| PoolType | Inground Pool |
Building
| BathroomTotal | 2 |
| BedroomsAboveGround | 3 |
| BedroomsTotal | 3 |
| Appliances | All, Dryer, Washer |
| BasementDevelopment | Finished |
| BasementType | N/a (finished) |
| ConstructionStyleAttachment | Detached |
| CoolingType | Central Air Conditioning |
| ExteriorFinish | Brick, Vinyl Siding |
| FireplacePresent | Yes |
| FlooringType | Hardwood, Tile |
| HalfBathTotal | 1 |
| HeatingFuel | Natural Gas |
| HeatingType | Forced Air |
| StoriesTotal | 2 |
| SizeInterior | 1100 - 1500 Sqft |
| Type | House |
| UtilityWater | Municipal Water |
Parking
| Attached Garage | |
| Garage |
Land
| Acreage | No |
| LandAmenities | Public Transit, Park, Schools, Place Of Worship |
| Sewer | Sanitary Sewer |
| SizeDepth | 128 Ft ,10 In |
| SizeFrontage | 59 Ft |
| SizeIrregular | 59 X 128.9 Ft |
| SizeTotalText | 59 X 128.9 Ft |
Rooms
| Level | Type | Length | Width | Dimensions |
|---|---|---|---|---|
| Second Level | Primary Bedroom | 3.04 m | 5.57 m | 3.04 m x 5.57 m |
| Second Level | Bedroom 2 | 3.4 m | 2.95 m | 3.4 m x 2.95 m |
| Second Level | Bedroom 3 | 3.39 m | 2.51 m | 3.39 m x 2.51 m |
| Lower Level | Recreational, Games Room | 5.16 m | 6.8 m | 5.16 m x 6.8 m |
| Main Level | Living Room | 3.06 m | 3.88 m | 3.06 m x 3.88 m |
| Main Level | Dining Room | 3.39 m | 3.26 m | 3.39 m x 3.26 m |
| Main Level | Kitchen | 5.16 m | 2.82 m | 5.16 m x 2.82 m |
| Main Level | Family Room | 3.4 m | 3.88 m | 3.4 m x 3.88 m |
https://www.realtor.ca/real-estate/28380483/2194-wedgewood-road-mississauga-lakeview-lakeview
Interested?
Contact us for more information
Heather Hadden
Salesperson
130 King St W Unit 1900b
Toronto, Ontario M5X 1E3
Whitney Newlands
Salesperson
130 King St W Unit 1900b
Toronto, Ontario M5X 1E3

